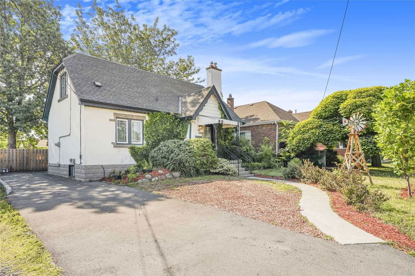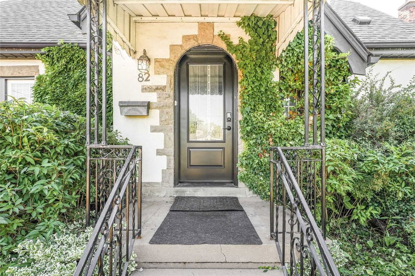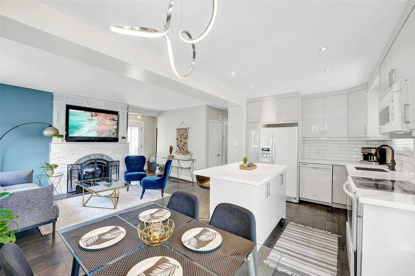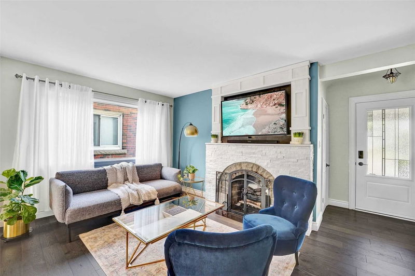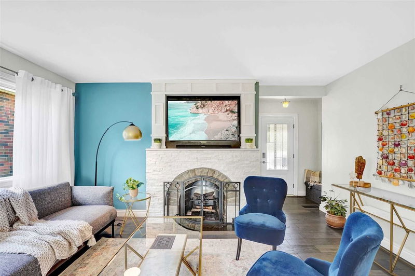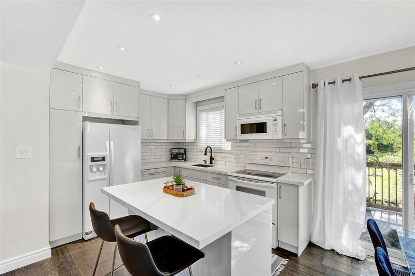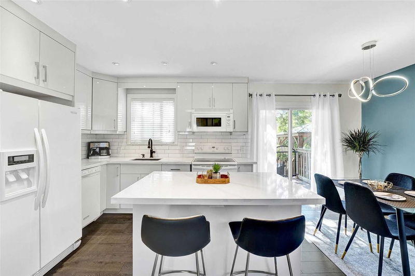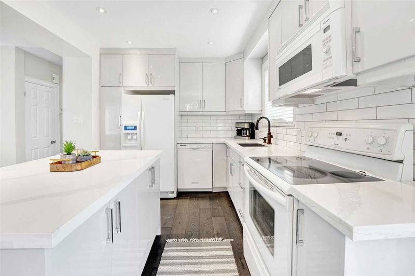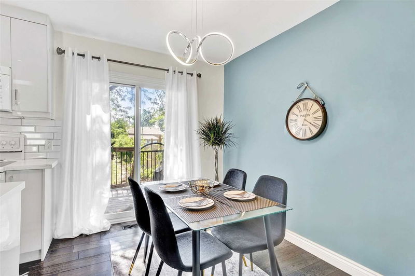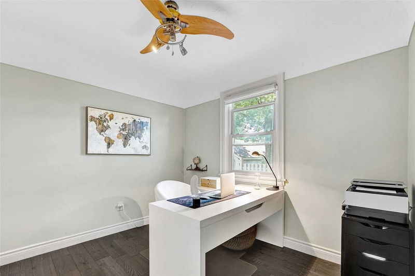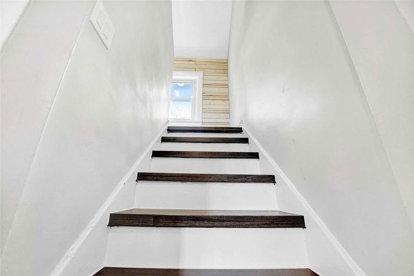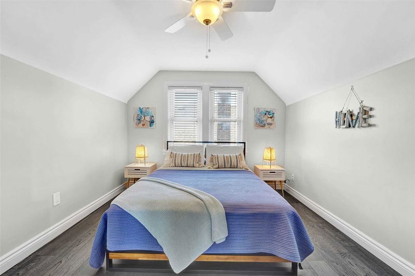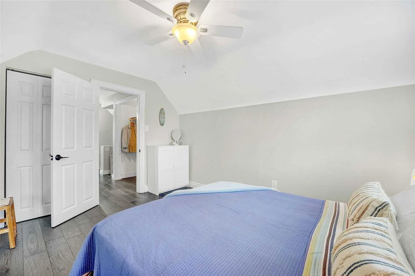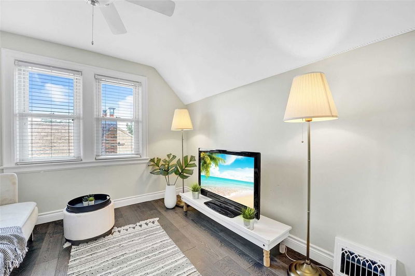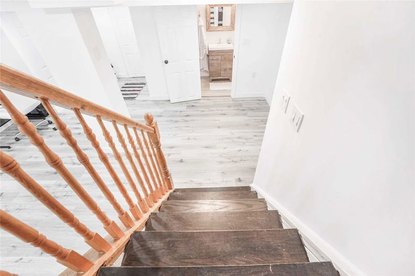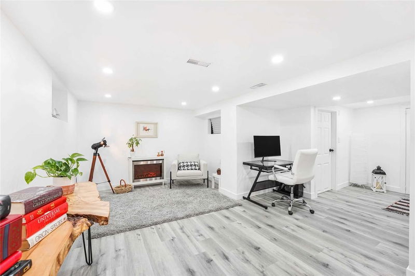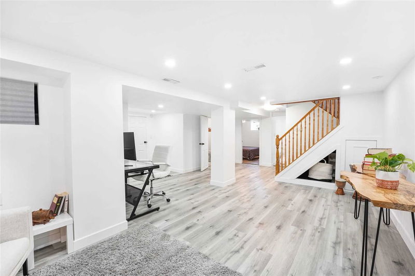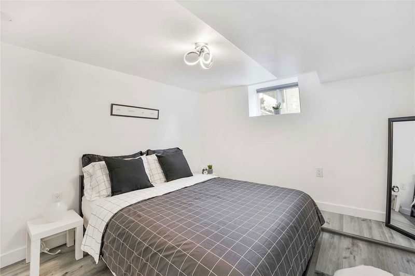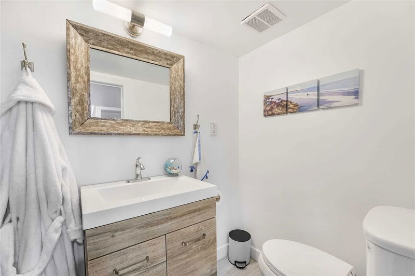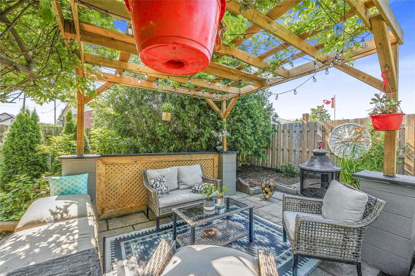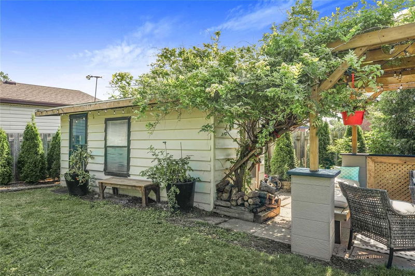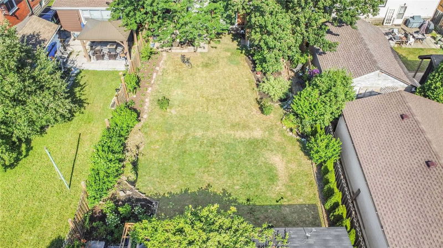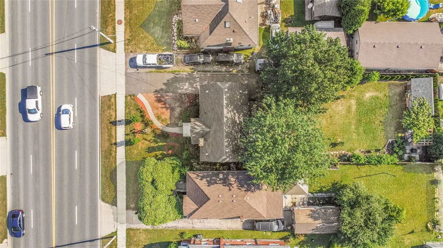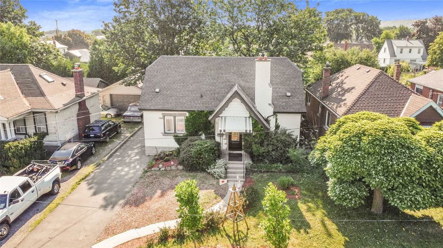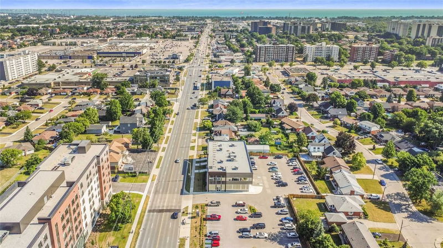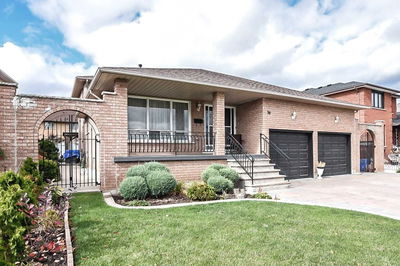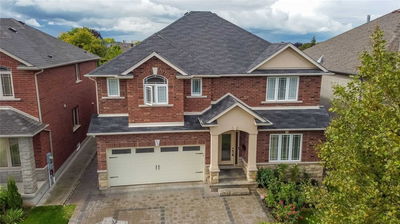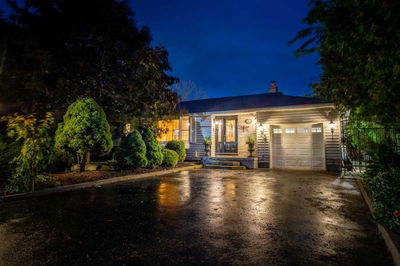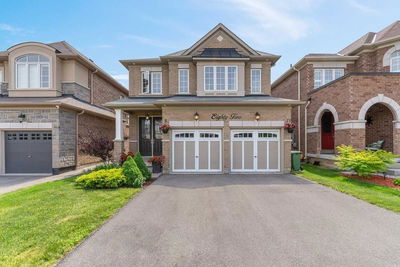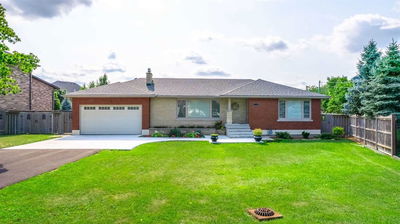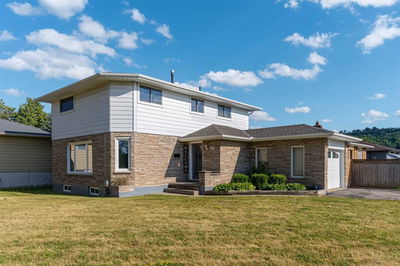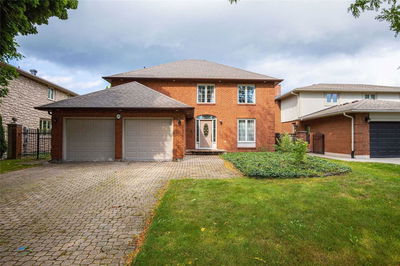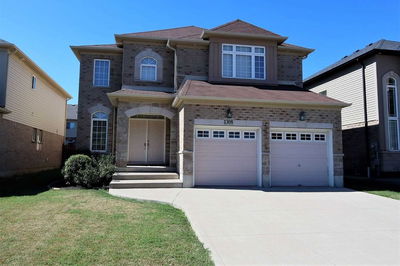Welcome To 82 Centennial Pkwy S In Historic Battlefield Neighbourhood! Top To Bottom Renovated English Country Manor Home Sitting On A Huge 50X160 Ft Lot Boasts 4+1 Bedrooms W/3 Full Bathrooms On Each Floor + Basement Apartment! Flooded In Natural Light, This Forever Home Offers Open Concept Living/Dining With W/O To Deck Overlooking Rare Garden W/ Mature Trees In Xl Fenced-In Yard, And Large Eat-In Kitchen W/ Modern Finishes. Hrwd Floors, Pot Lights & Centre Island Creates Ideal Entertaining Atmosphere. Main Floor Includes 2 Generously Sized Bedrooms, One Of Which Is Currently Used As An Office. 2nd Floor Has 2 Bedrooms W/ Extra Closet Space. Sunroom W/ Sliding Doors W/O To Private Backyard Waiting To Be Explored. Basement Apartment W/Sep Entrance Offers Elegant Living W/Open Concept Family Room, Office, Bedroom, Laundry, Kitchen And Tons Of Storage! Backyard Oasis Is A Gardener's Paradise W/ Entertainment & Firepit Space That Gives Cottage Feeling! Come See This One Of A Kind Home!
详情
- 上市时间: Friday, July 22, 2022
- 3D看房: View Virtual Tour for 82 Centennial Pkwy S
- 城市: Hamilton
- 社区: Stoney Creek
- 交叉路口: Queenston / Centennial Pkwy S
- 详细地址: 82 Centennial Pkwy S, Hamilton, L8G 2C5, Ontario, Canada
- 客厅: Fireplace Insert, Large Window
- 厨房: Combined W/Dining, Centre Island
- 家庭房: Open Concept
- 挂盘公司: Real Estate Homeward, Brokerage - Disclaimer: The information contained in this listing has not been verified by Real Estate Homeward, Brokerage and should be verified by the buyer.

