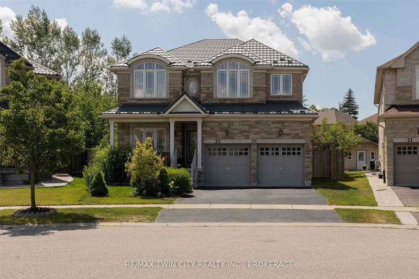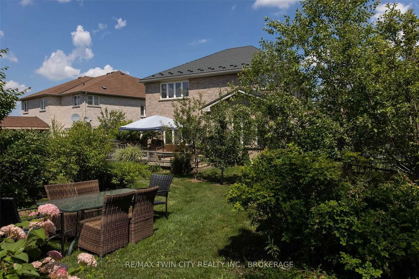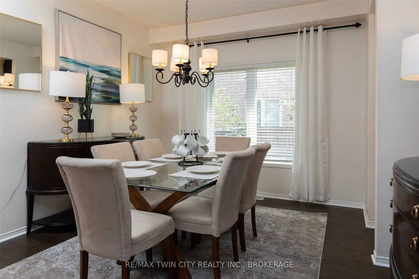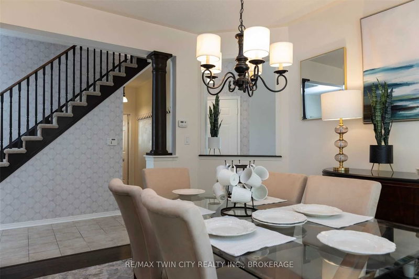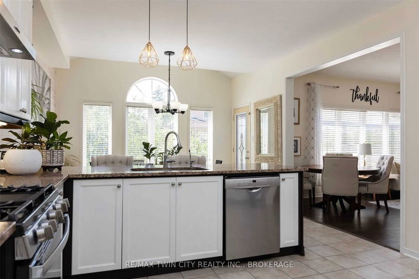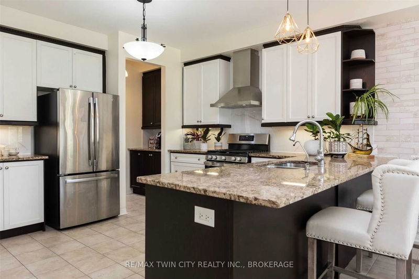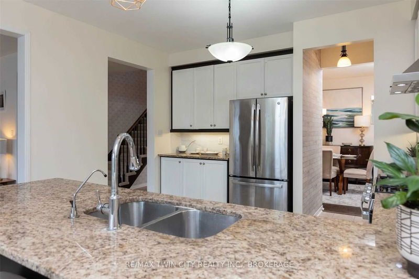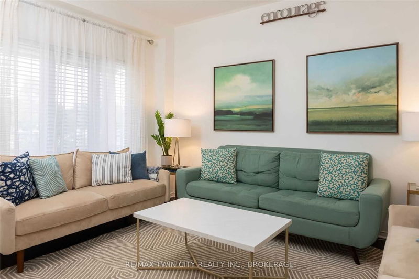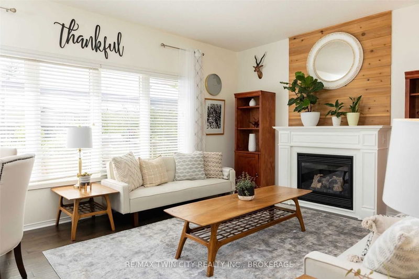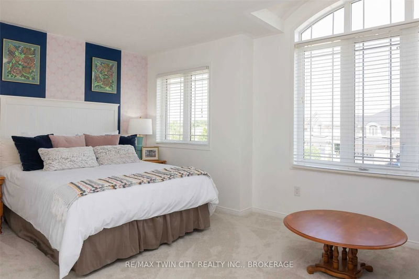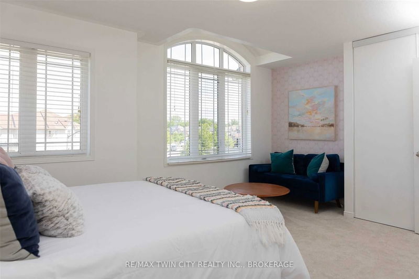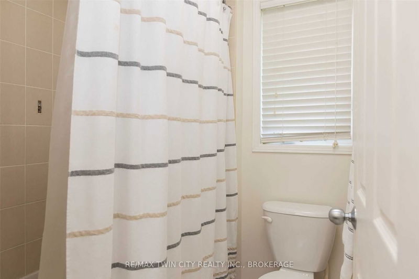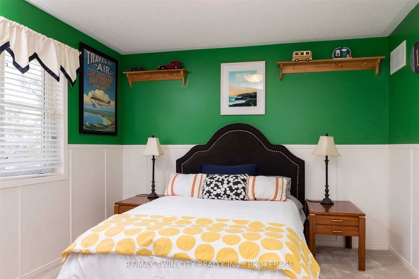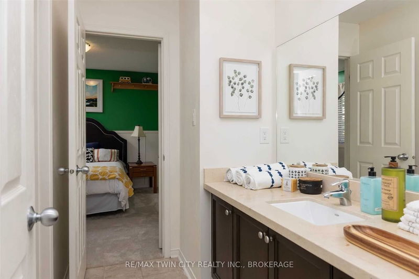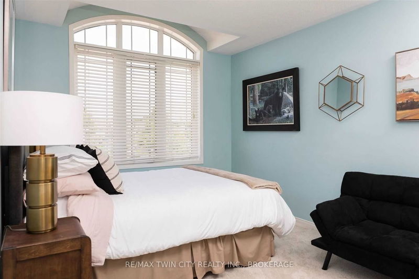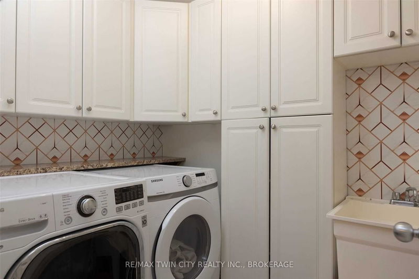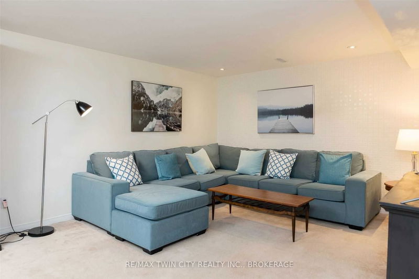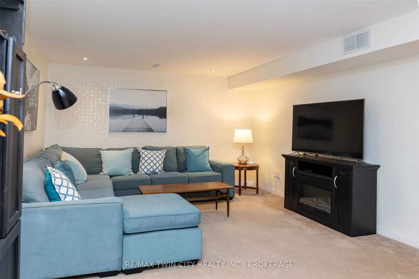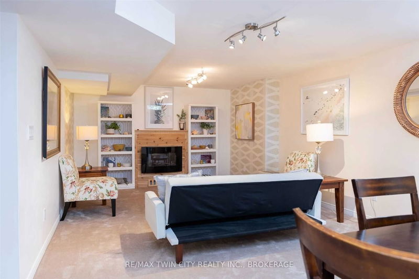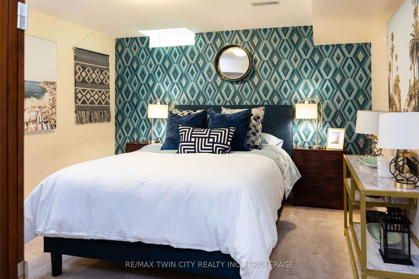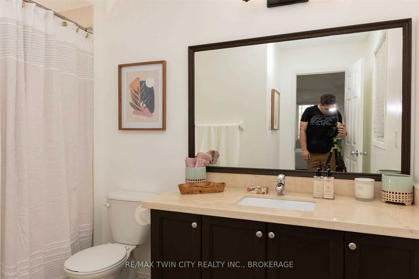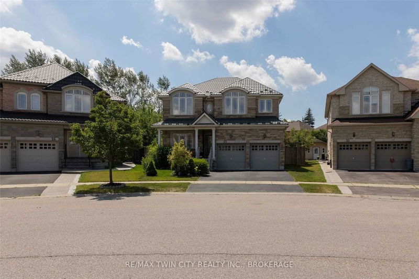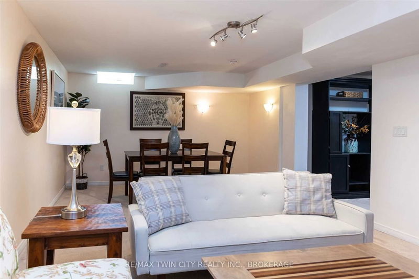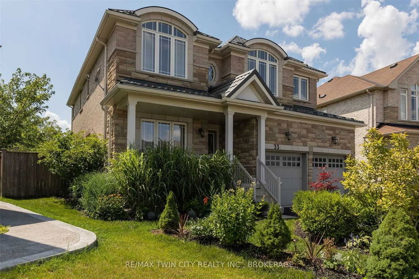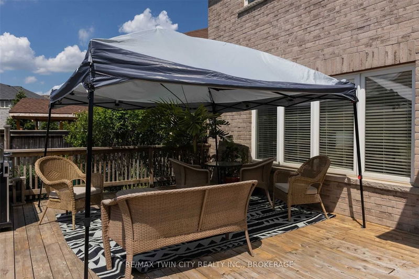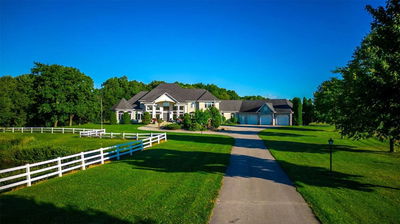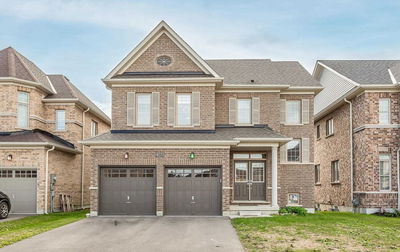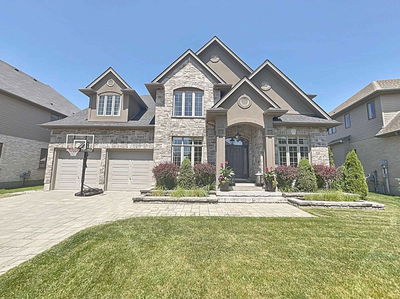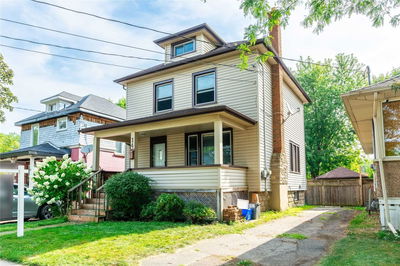Stunning 2 Storey, All Brick & Stone Family Home On A Spacious And Fully Fenced Pie-Shaped Lot In The Highly Desirable Grand Valley Estates Neighbourhood Of Brantford. Featuring 4,305 Sf Of Finished Living Space Which Includes A Fantastic And Functional Floorplan With A Spacious Eat In Kitchen/Dining/Living Room With Doors To The Back Yard Along With A Cozy Gas Fireplace And All Appliances Included. The Main Floor Office And Den Are Super Handy And Could Be Repurposed For A Playroom. 4+1 Huge Bedrooms In Total, 4.5 Baths, A Fully Finished Basement, Bedroom Level Laundry And A Double Car Attached Garage With Inside Entry. Brand New Steel Roof In June Of 2022. The Asphalt Double Drive Can Hold Another Two Vehicles And Street Parking Is Also Available. Nice Back Yard Deck Overlooking The Many Trees, Shrubs And Gardens. Just Around The Corner From Hwy 403 Access And Minutes To Ancaster/Hamilton Make Commuting A Breeze.
详情
- 上市时间: Friday, July 22, 2022
- 3D看房: View Virtual Tour for 33 Barrett Avenue
- 城市: Brantford
- 交叉路口: Stephenson Rd.
- 客厅: Fireplace
- 厨房: Main
- 家庭房: Bsmt
- 挂盘公司: Re/Max Twin City Realty Inc., Brokerage - Disclaimer: The information contained in this listing has not been verified by Re/Max Twin City Realty Inc., Brokerage and should be verified by the buyer.

