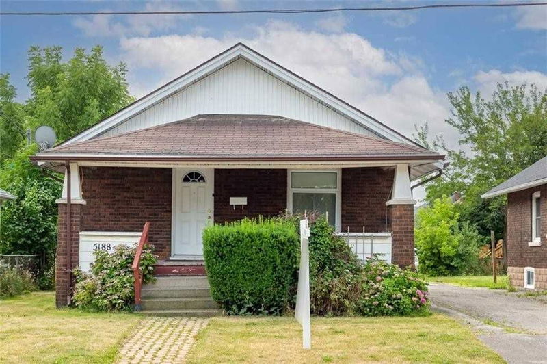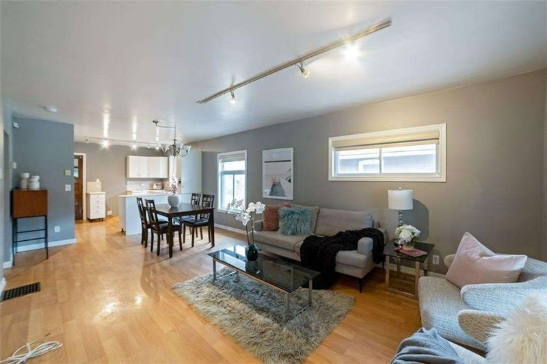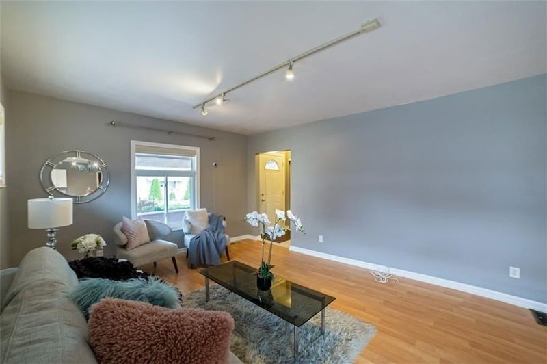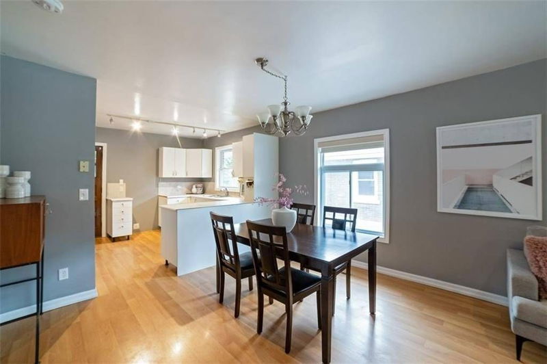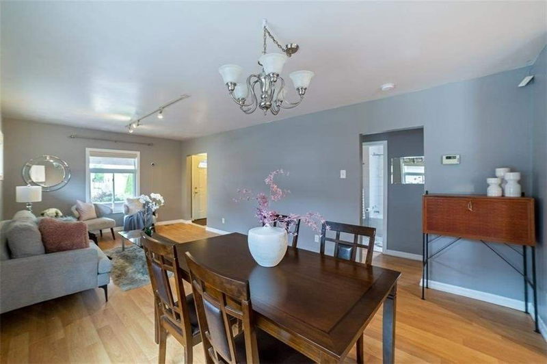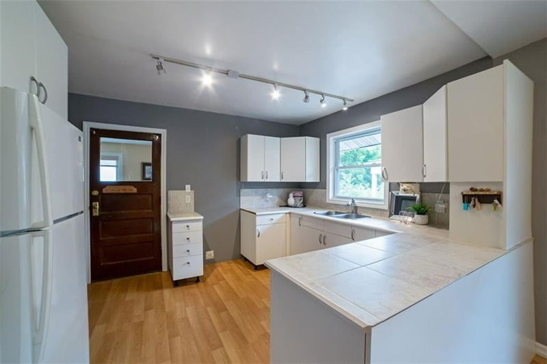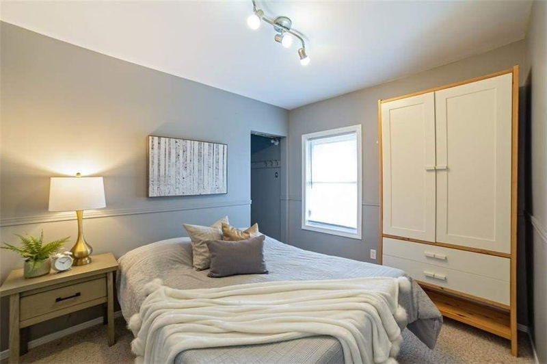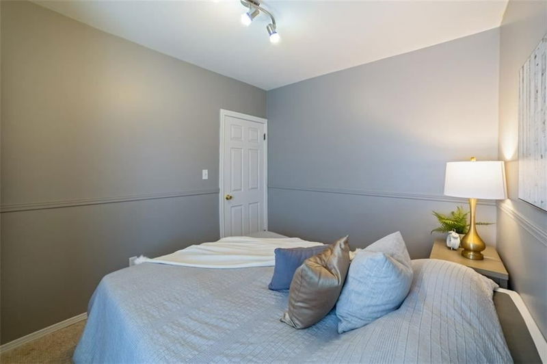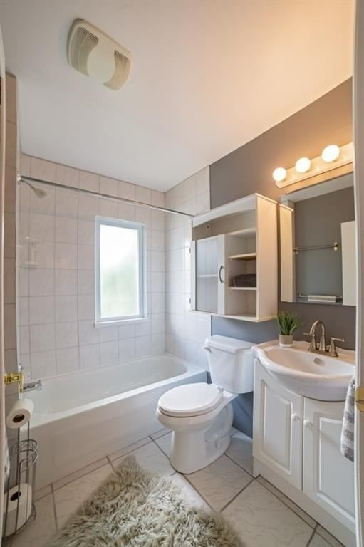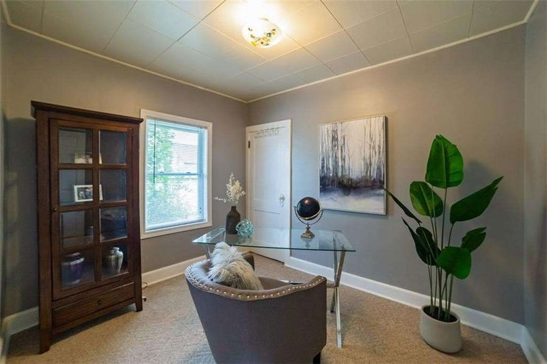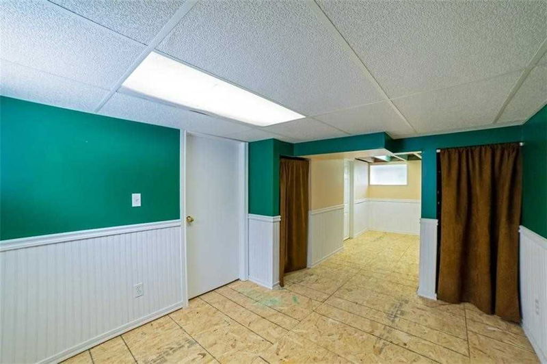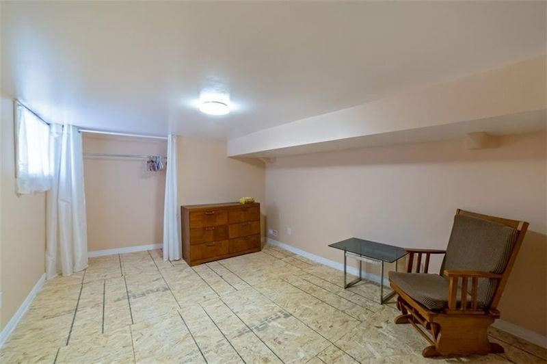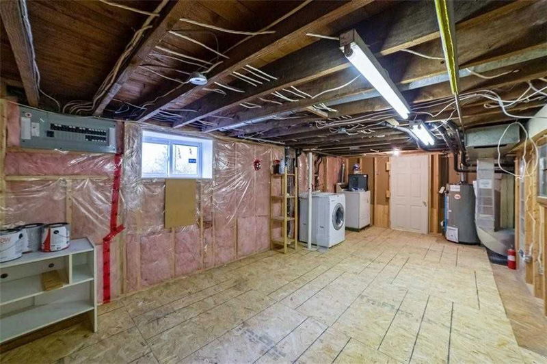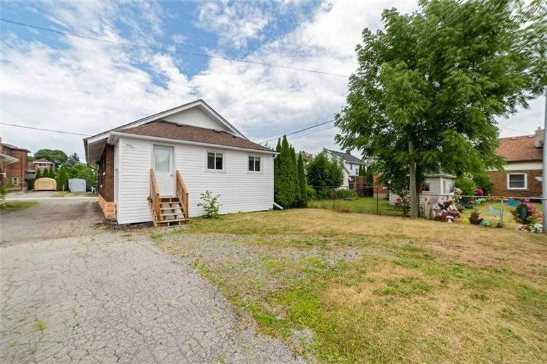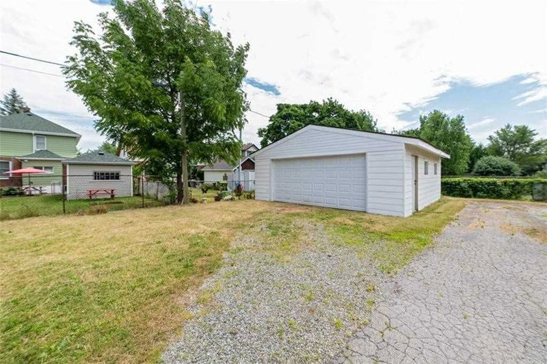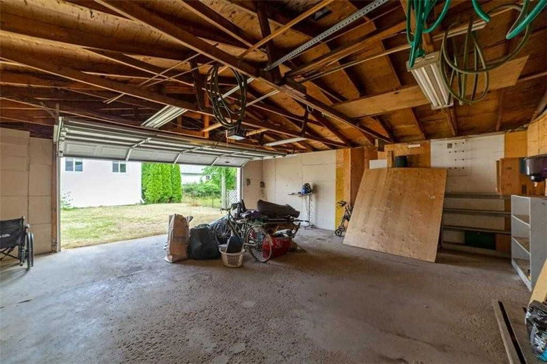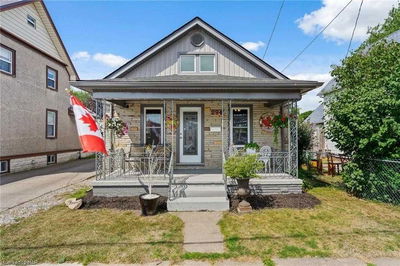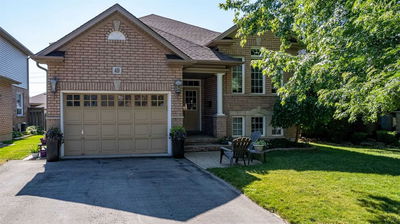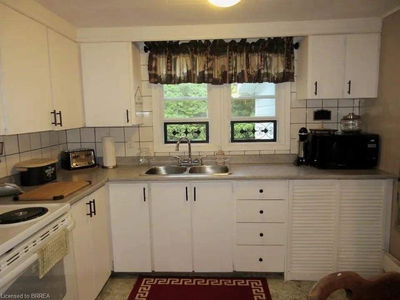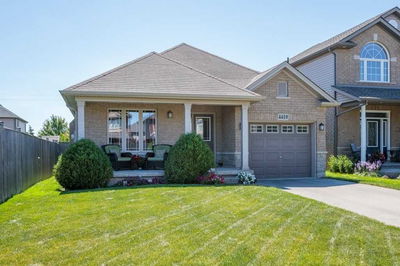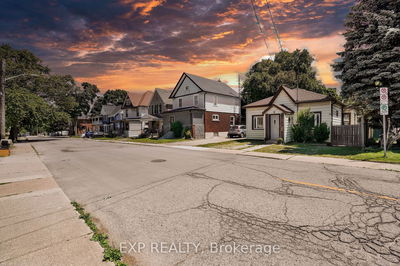Open Concept Main Living Area Is Great For Entertaining And Provides Lots Of Natural Light. Updated Kitchen With Good Counter Space. Two Reasonably Sized Bedrooms With Closets. Updated 4-Piece Bath. "Mudroom" At The Back Of The Home Could Be Used As An Office. The Basement Is Mostly Finished With An Extra Bedroom And Laundry And Storage Areas. An Oversized Garage Is The Piece De Resistance. Conveniently Located To All Amenities And A Short Walk To The Tourist District.
详情
- 上市时间: Thursday, July 21, 2022
- 3D看房: View Virtual Tour for 5188 Maple Street
- 城市: Niagara Falls
- 交叉路口: Maple Between 5th & 6th Ave
- 详细地址: 5188 Maple Street, Niagara Falls, L2E 2N4, Ontario, Canada
- 厨房: Main
- 客厅: Main
- 挂盘公司: Re/Max Escarpment Golfi Realty Inc., Brokerage - Disclaimer: The information contained in this listing has not been verified by Re/Max Escarpment Golfi Realty Inc., Brokerage and should be verified by the buyer.

