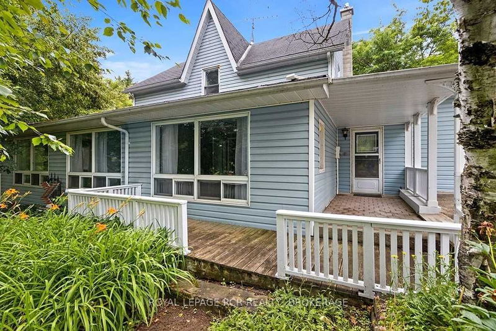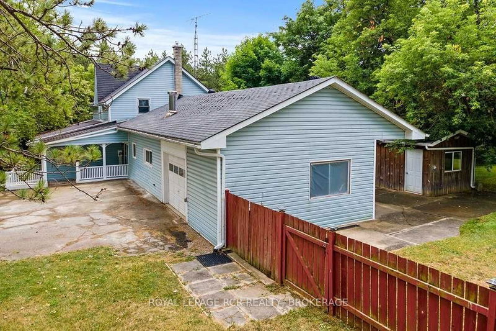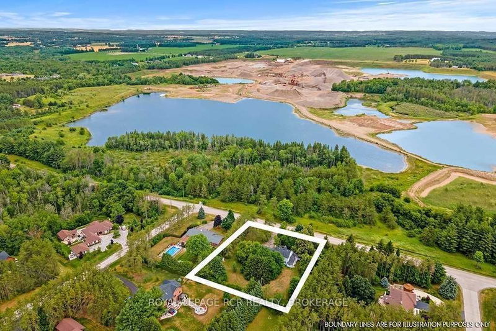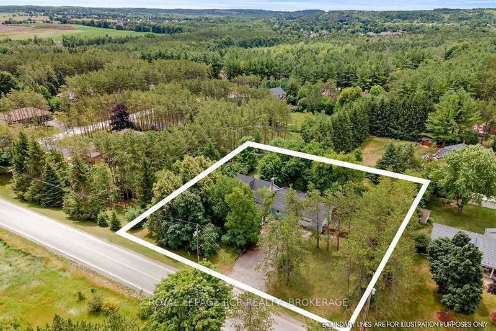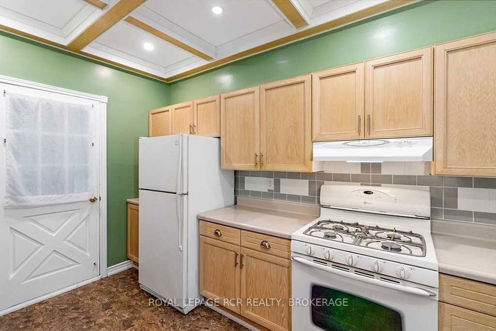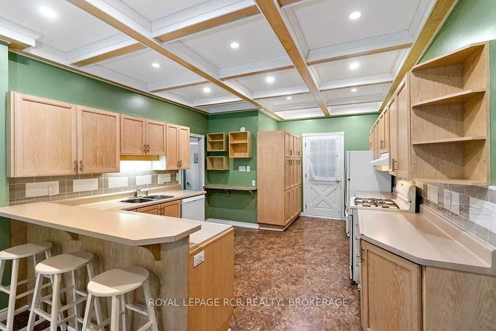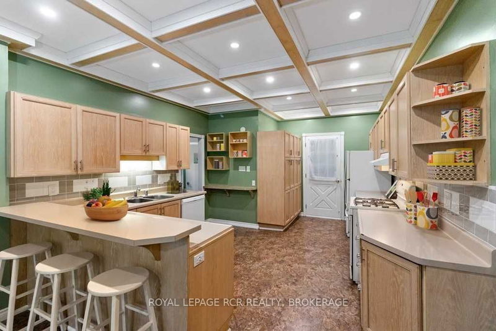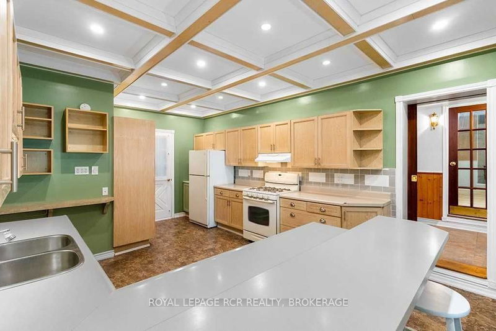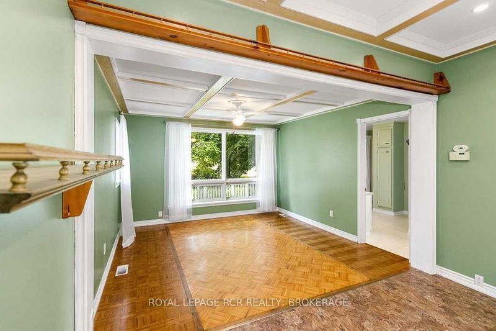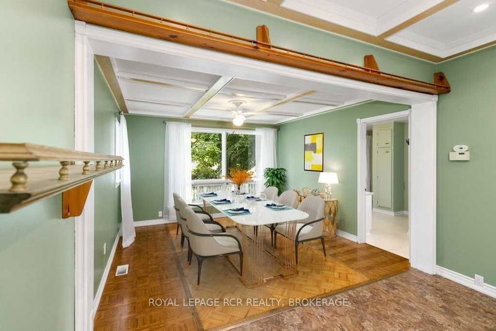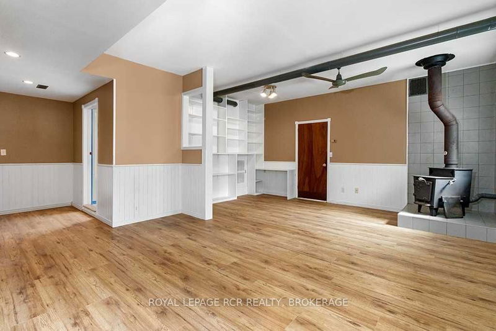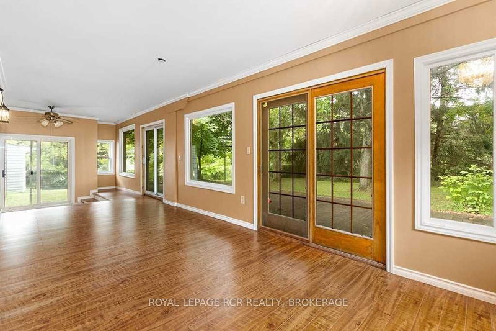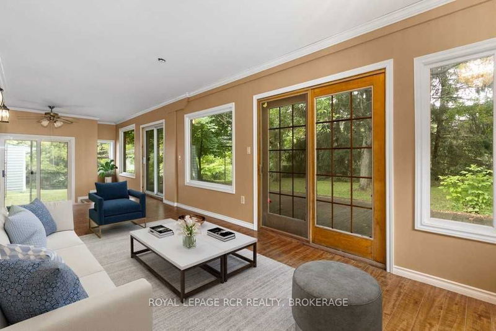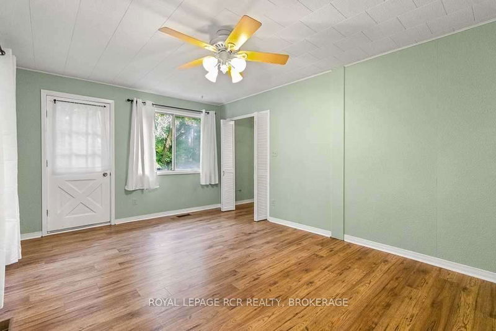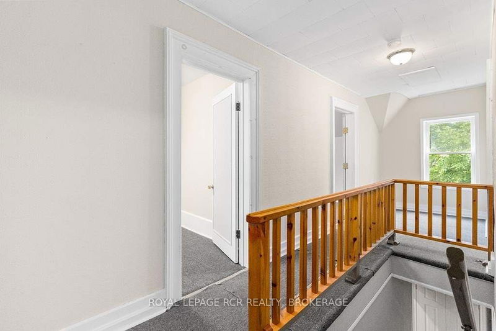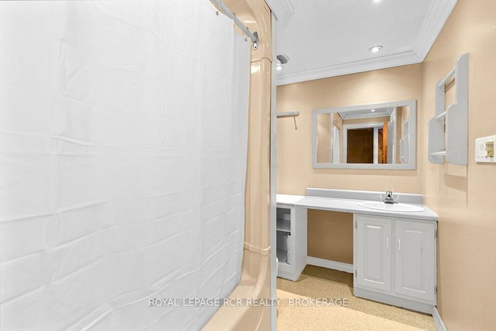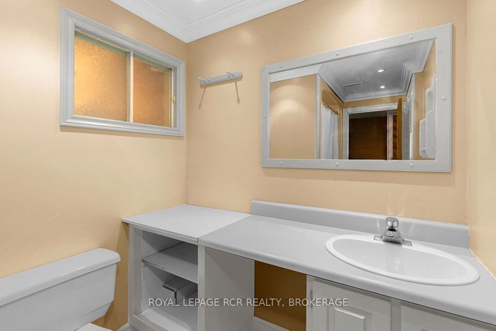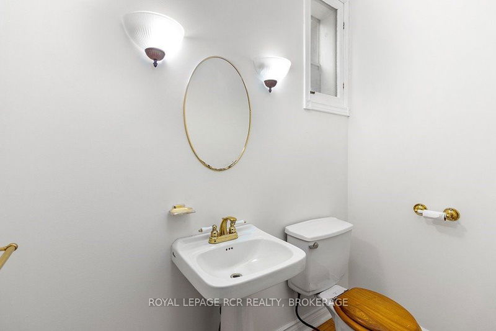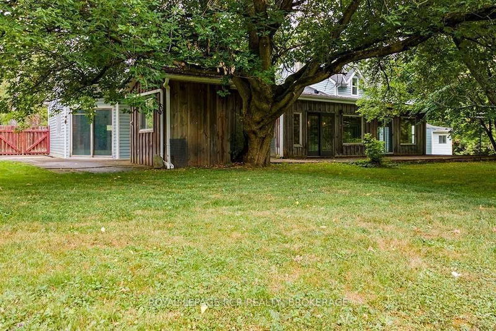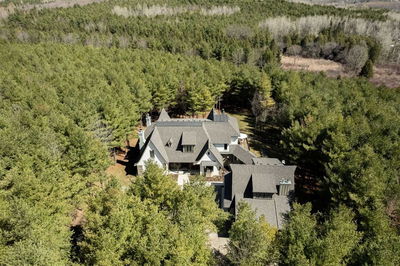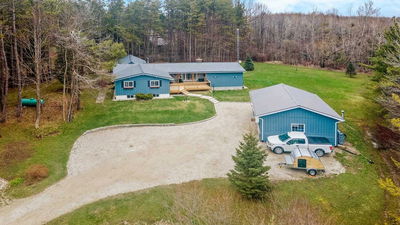Fabulous Farmhouse In The Same Family For 25 Years Is Ready To Welcome A New Large Family. Convenient Main Floor Primary Bedroom Ensures Privacy With 4 Generous Sized Bedrooms On The 2nd Level (Or Convert One To A Bathroom). A Family Sized Kitchen With High Tray Ceiling & Breakfast Bar Overlooks The Dining Room. Lots Of Space To Spread Out With Separate Family & Living Rooms, Or Convert The Family Room Wing Into A Nanny Suite. The Possibilities Are Endless Here With Space For Everyone. A Few Cosmetic Updates & You'll Have An Amazing Spacious Family Home On >3/4 Acre With A Fenced Child/Pet Safe Backyard In A Great Location.
详情
- 上市时间: Thursday, July 21, 2022
- 3D看房: View Virtual Tour for 5442 Tenth Line
- 城市: Erin
- 社区: Rural Erin
- 交叉路口: Between Dundas & Bush Street
- 详细地址: 5442 Tenth Line, Erin, N0B 1T0, Ontario, Canada
- 厨房: Breakfast Bar, Pot Lights, Pocket Doors
- 客厅: Laminate, Fireplace
- 家庭房: Main
- 挂盘公司: Royal Lepage Rcr Realty, Brokerage - Disclaimer: The information contained in this listing has not been verified by Royal Lepage Rcr Realty, Brokerage and should be verified by the buyer.


