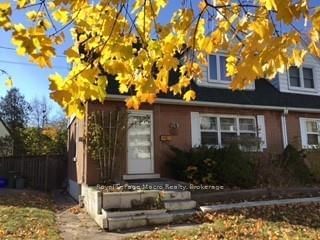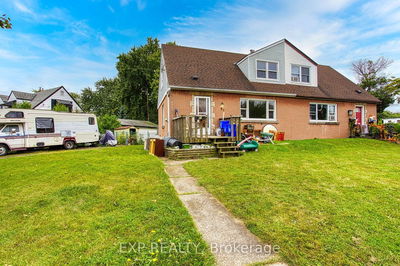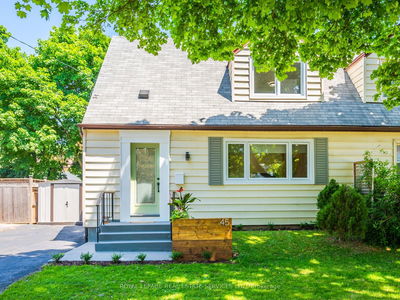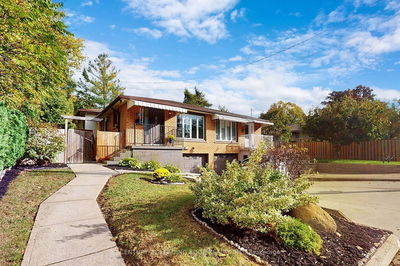"Turn Key" Is An Understatement! Form Meets Function In This Top To Bottom, Professional Re-Imagining Of A Classic East Hamilton Home With Over 1400 Sqft Of Finished Space. The Showpiece Kitchen, Banquette Dining Space And Open Concept Living Room With Built-In Fireplace Make This Home An Entertainer's Dream...And We're Just Getting Started. On The Main Floor You'll Also Find A Large Bedroom With Built In Wardrobe, A Modern 3-Piece Bath, Access To The Massive Backyard And A Stylish Backdoor Coat Nook. Follow The Oak-Tread Staircase Up To The Second Story Which Boasts Two Spacious Bedrooms Each With Plenty Of Built-In Closet Space And Lots Of Natural Light. Head Down To The Full Height, Finished Basement To Find A Family Sized Washroom, Laundry Room, Recreation Space With Wet Bar, A Den/Flex Space And Built In Storage/Utility Space. The Stunning, Modern Upgrades Speak For Themselves, But Integrity And Longevity Of This Home Took Top Priority In This Fully Permitted, Quality Renovation.
详情
- 上市时间: Sunday, July 10, 2022
- 3D看房: View Virtual Tour for 45 Glengrove Avenue
- 城市: Hamilton
- Major Intersection: Glengrove At Reid
- 详细地址: 45 Glengrove Avenue, Hamilton, L8H 1M9, Ontario, Canada
- 挂盘公司: Royal Lepage Real Estate Services Ltd., Brokerage - Disclaimer: The information contained in this listing has not been verified by Royal Lepage Real Estate Services Ltd., Brokerage and should be verified by the buyer.

















































