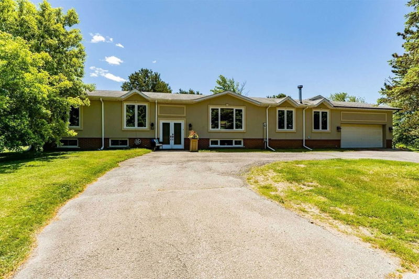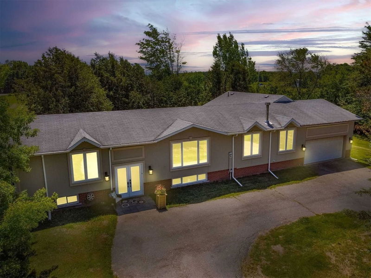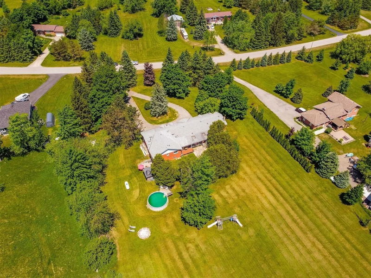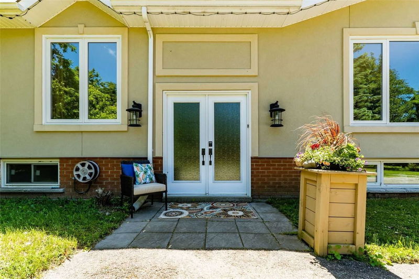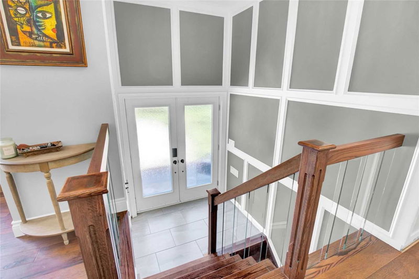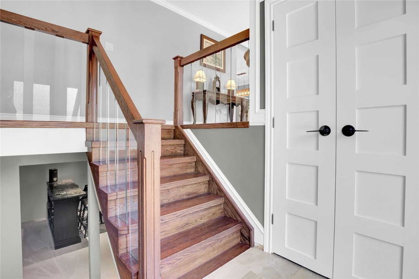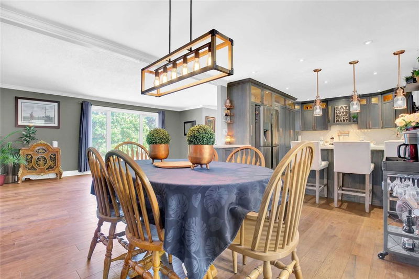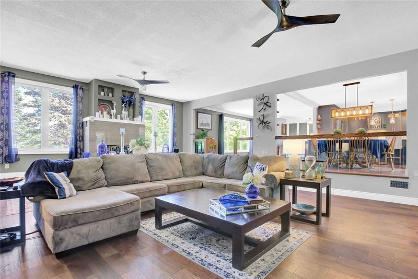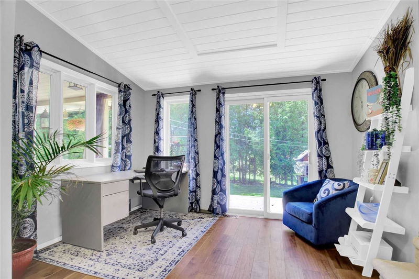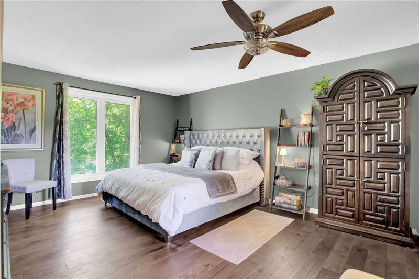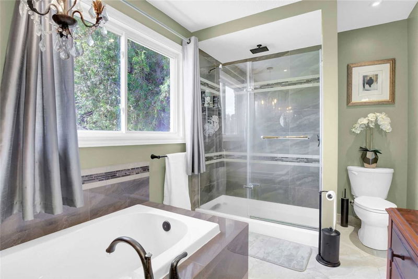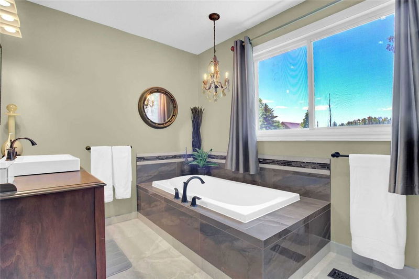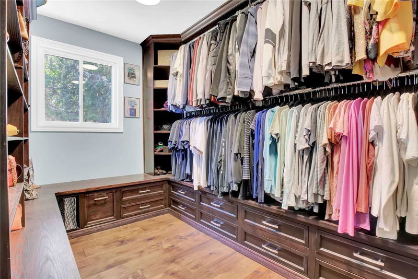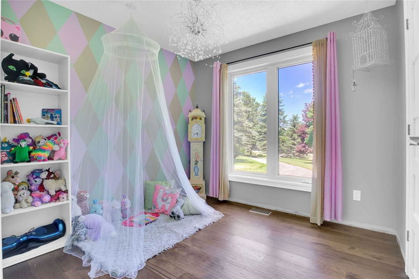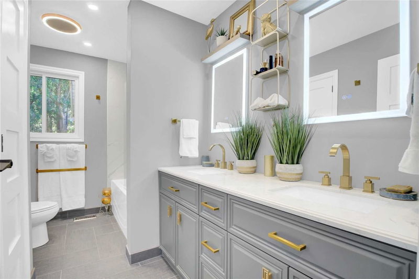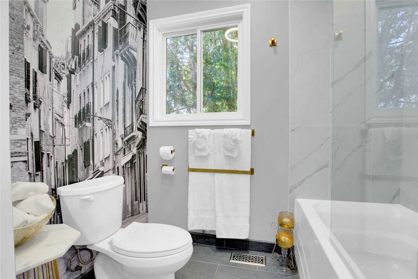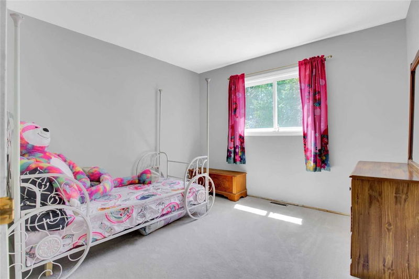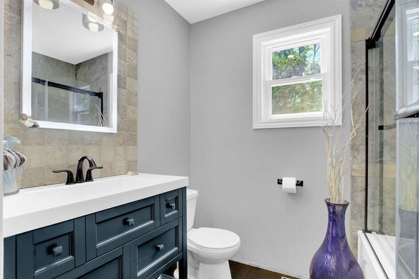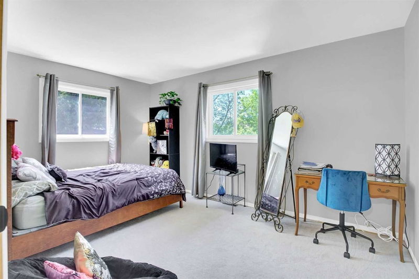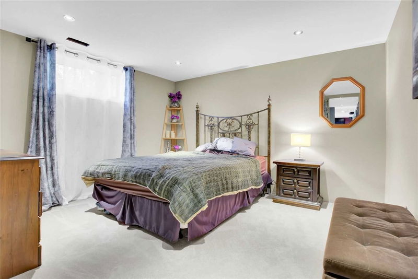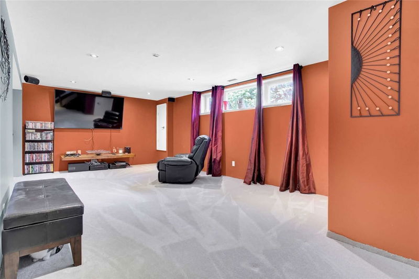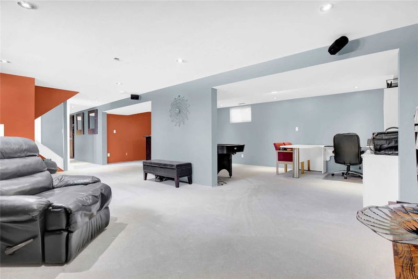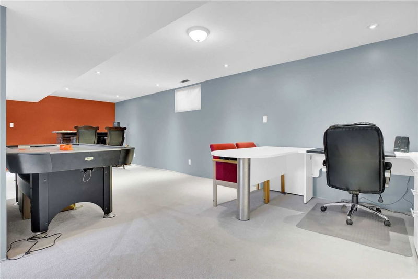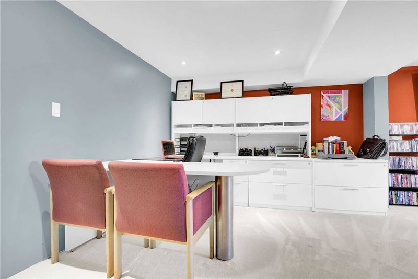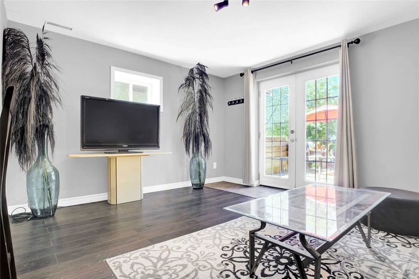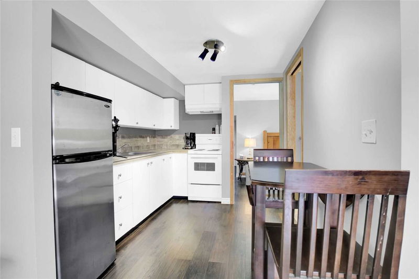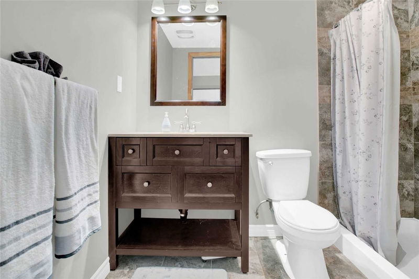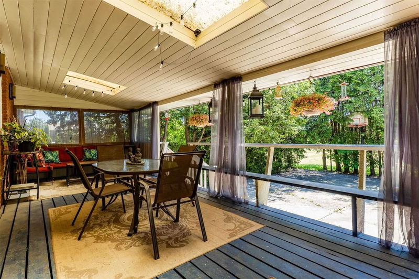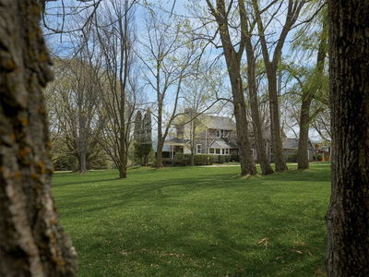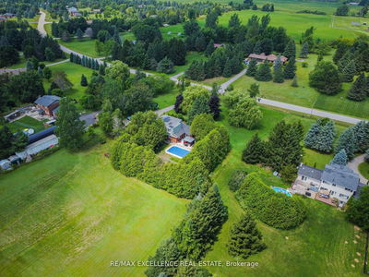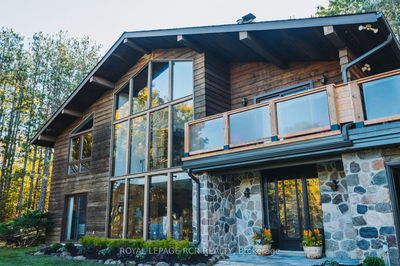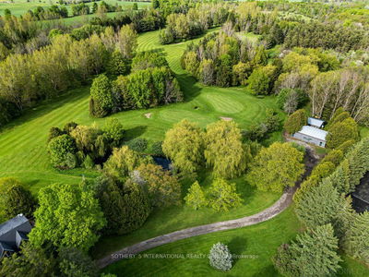This Stunning Open Concept Home On Almost 3 Acres, Was Gutted To The Studs And Meticulously Rebuilt With Custom, Solid Wood Cabinetry, Upgraded Electrical And Plumbing. Two Out Of The Three 4-Piece Bathrooms Are Newly Installed. New Custom Chef's Kitchen (Not Big Box Store Cabinets), All New Hardwood Flooring, New Windows, Baseboards, Trim, Glass Railings And Custom-Made Interior Doors-Too May Upgrades To List. Fantastic Space For Those Who Enjoy Entertaining Large Gatherings Both Indoors & Out With Large Covered Deck & Smaller Bbq Deck. 3554 Sq' Of Living Space, 2 Offices, Finished Rec Room & Storage Rooms That Could Be Converted To Wine Cellar, Pantry, Bathroom Or All 3. High Efficiency, Wood Burning Fire Place In Great Room Heats Main Home & Saves On Heating Costs. . Bonus!!! As This Home Has 2 Sep Bsmts, 1W/O Bsmt Is Sep From Main House, With Self-Sufficient, 1Br Apt & Can Be Used As Guest Suite, Small Business, Or Rental Unit To Subsidize Mortgage.
详情
- 上市时间: Sunday, July 10, 2022
- 3D看房: View Virtual Tour for 11 Kingsland Avenue
- 城市: Mulmur
- 社区: Rural Mulmur
- 交叉路口: Hwy 89/Third Line
- 详细地址: 11 Kingsland Avenue, Mulmur, L9V3H1, Ontario, Canada
- 厨房: Hardwood Floor
- 客厅: Hardwood Floor
- 客厅: Bsmt
- 挂盘公司: Homelife Maple Leaf Realty Ltd., Brokerage - Disclaimer: The information contained in this listing has not been verified by Homelife Maple Leaf Realty Ltd., Brokerage and should be verified by the buyer.

