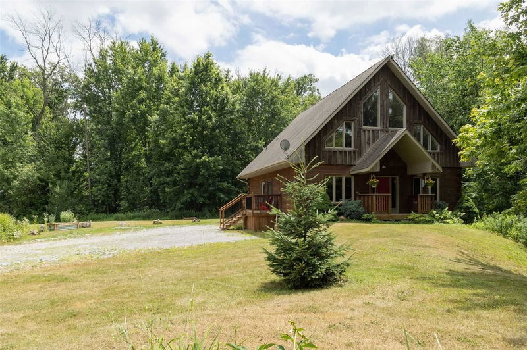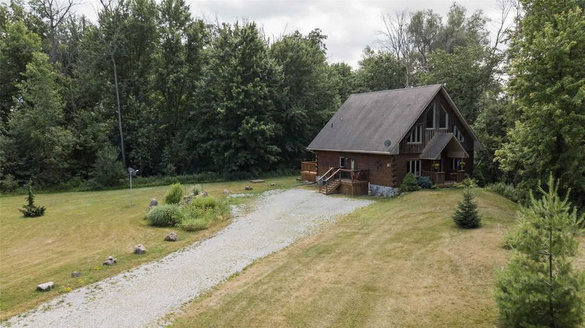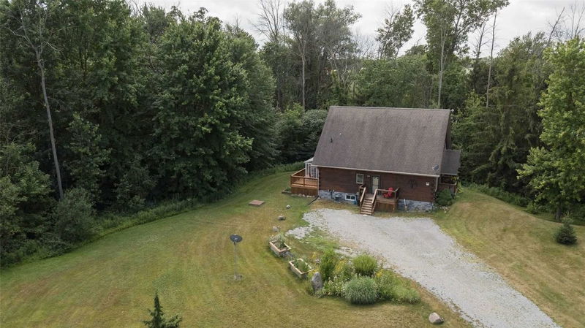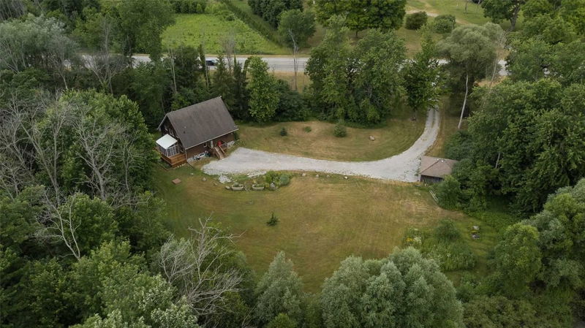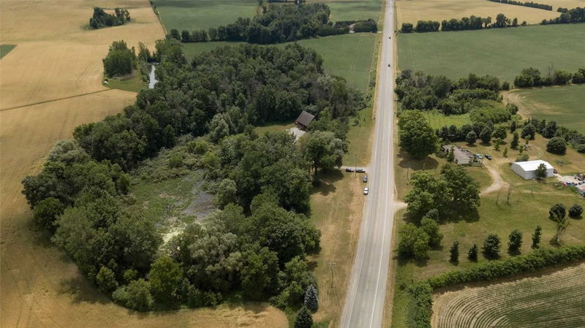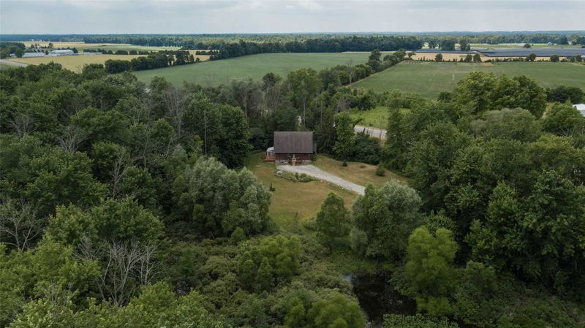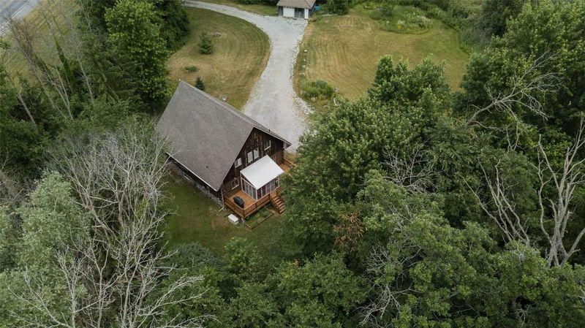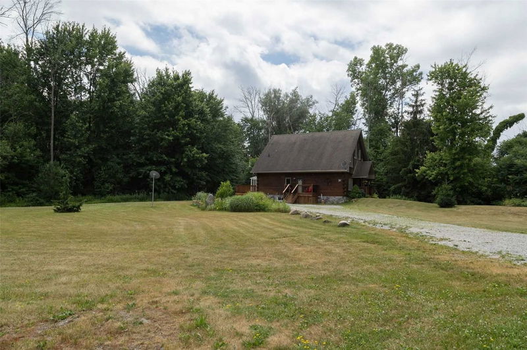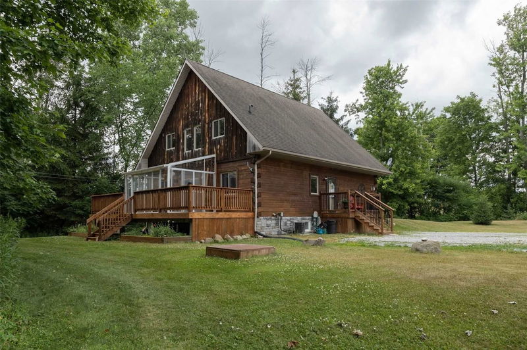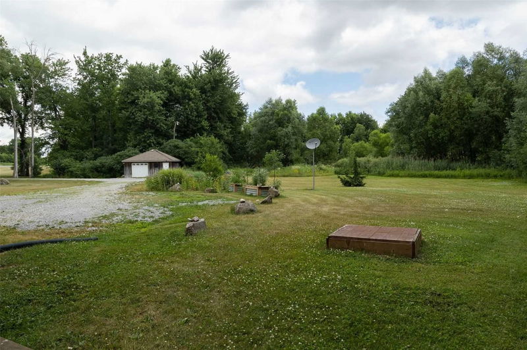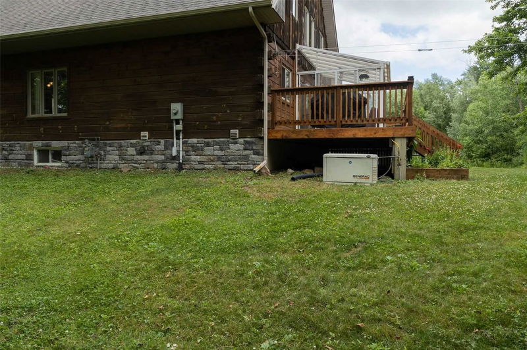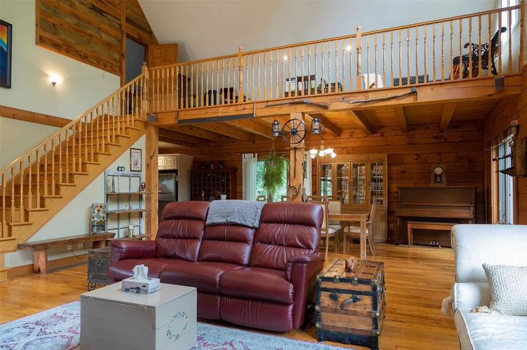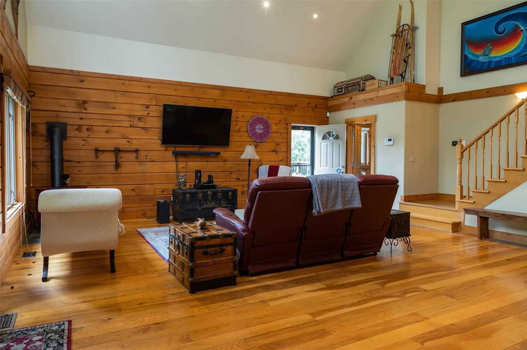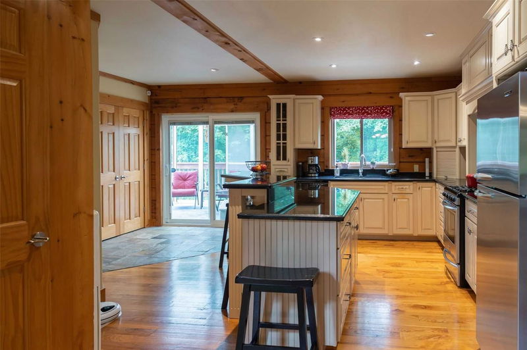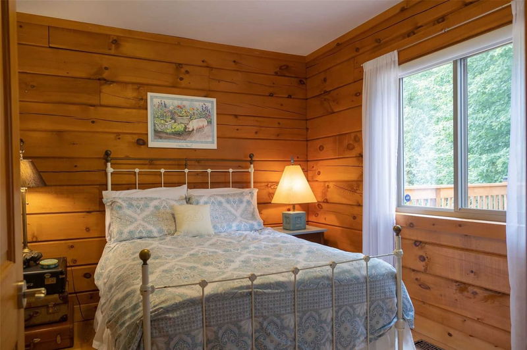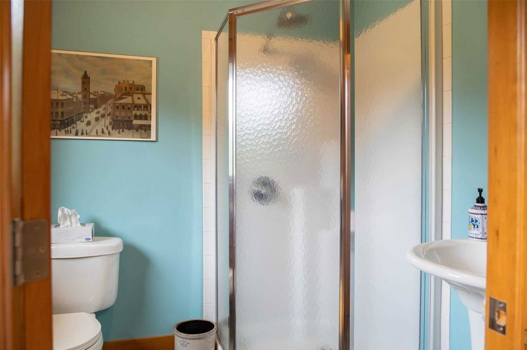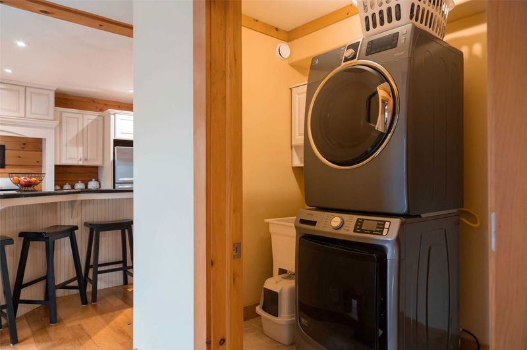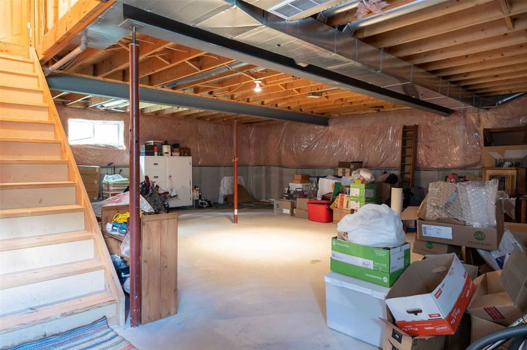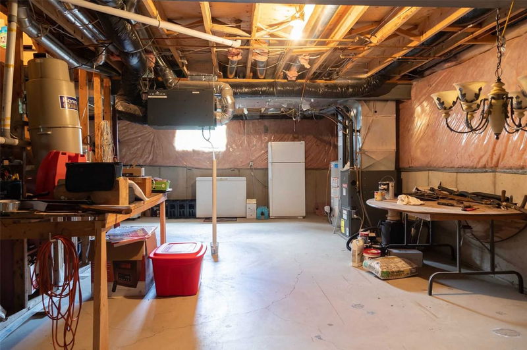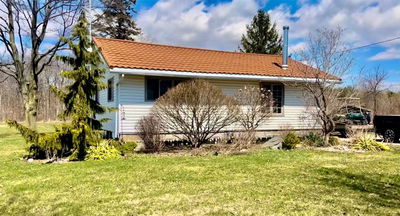Welcome To 2350 Brantford Rd, Vanessa. This Meticulously Maintained Log Home On A Park-Like 3.56-Acre Wooded Lot Is Not Too Big & Not Too Small. Featuring The Heart Of The Home; Large, Updated Kitchen With Loads Of Cupboard &Counter Space & Opening To The Formal Dining Room & Living Room With Soaring Cathedral Ceilings, A Cozy Gas Fireplace, & Large Window Allowing Views Of The Private Yard. A Bedroom, Full Bath & Laundry Room Complete The Main Level. The Primary Bedroom Is Located On The Upper Level & Is Spacious, With A 4-Piece Ensuite & Walk In Closet. A Den/Office Area Rounds Out This Level. The Full Basement Is Dry & Awaiting Your Finishing Touches. A Nice Back Deck & Solarium Offer Year-Round Enjoyment. Never Be Without Hydro Again, With The Standby Generator. The Extra Long Driveway Can Accommodate Many Vehicles, A Tractor Trailer Or Two, Rv Etc., & Leads To A Single Car Detached Garage. Plenty Of Space Here To Build That Dream Workshop Or Have An Inground Pool Installed.
详情
- 上市时间: Thursday, July 07, 2022
- 3D看房: View Virtual Tour for 2350 Brantford Road
- 城市: Norfolk
- 社区: Norfolk
- 详细地址: 2350 Brantford Road, Norfolk, N0E 1V0, Ontario, Canada
- 客厅: Fireplace, Vaulted Ceiling
- 厨房: Main
- 挂盘公司: Re/Max Twin City Realty Inc., Brokerage - Disclaimer: The information contained in this listing has not been verified by Re/Max Twin City Realty Inc., Brokerage and should be verified by the buyer.


