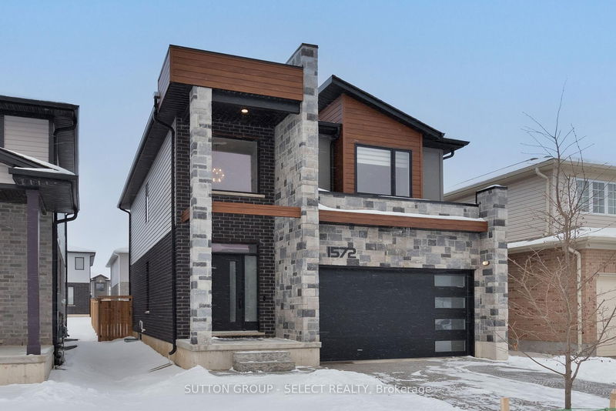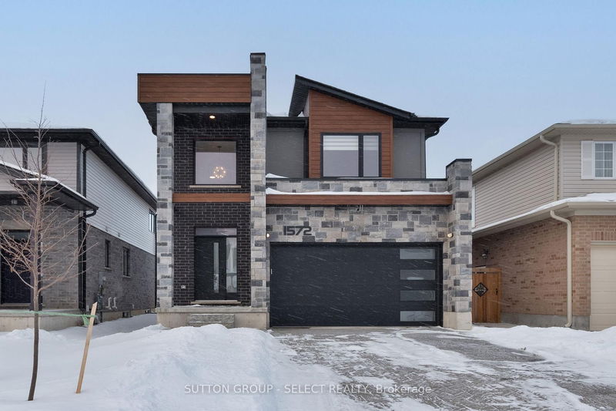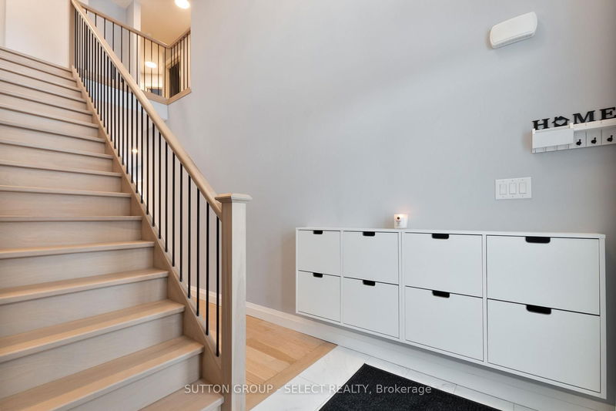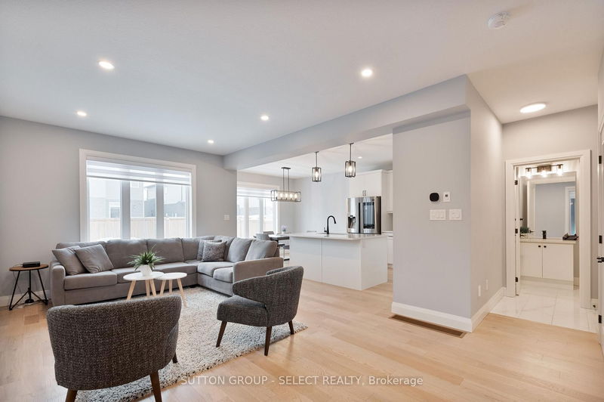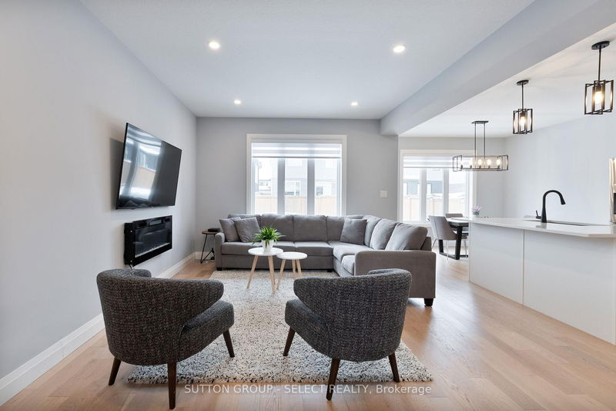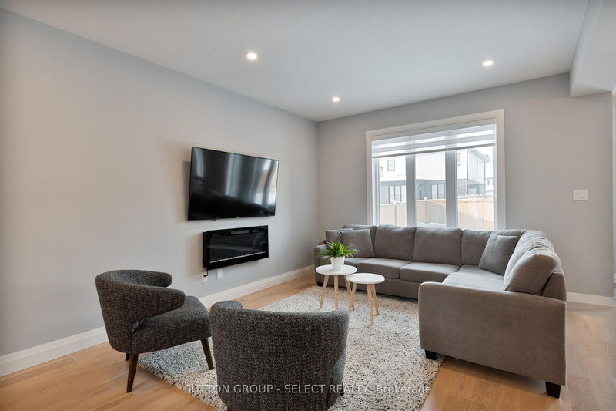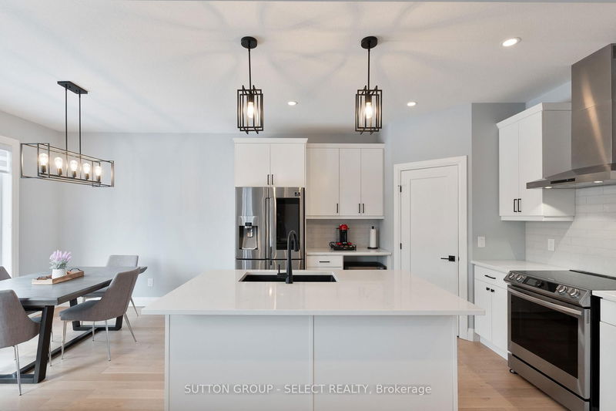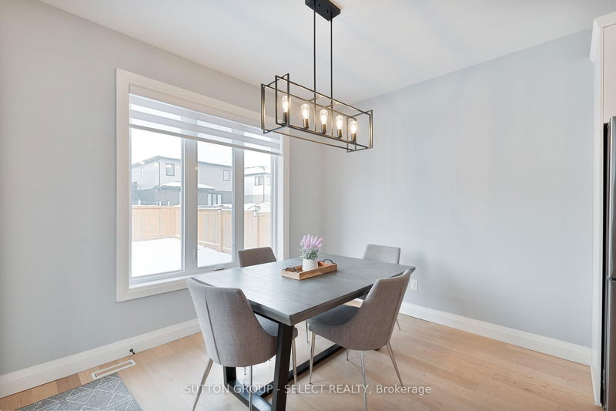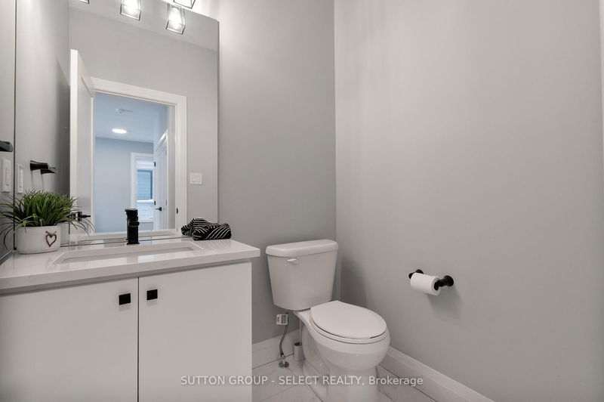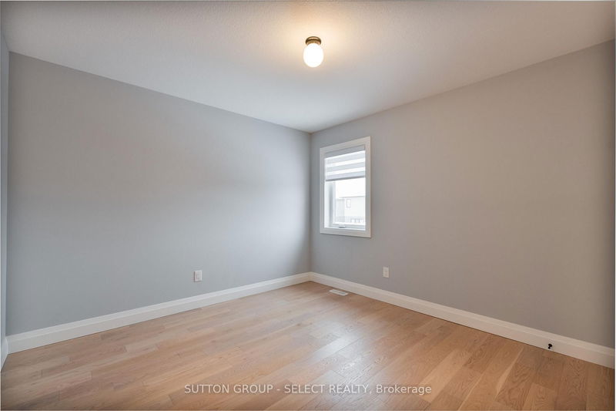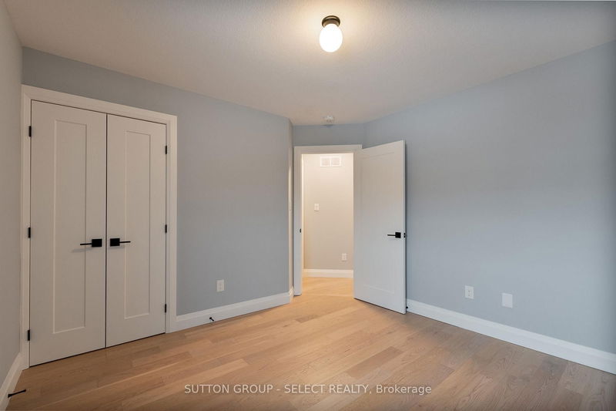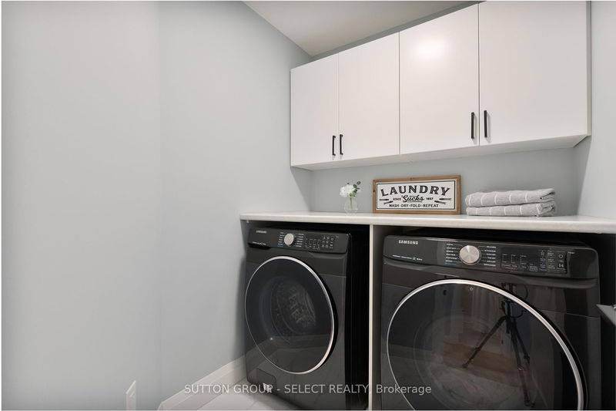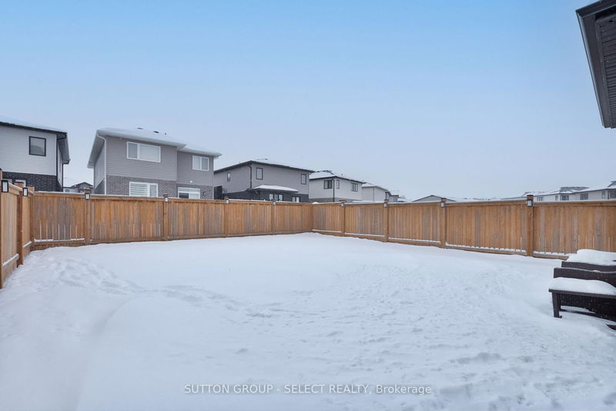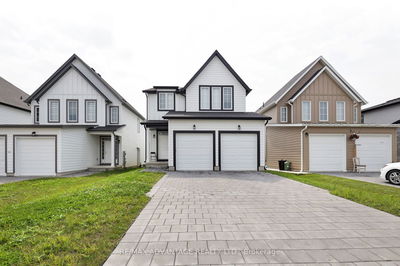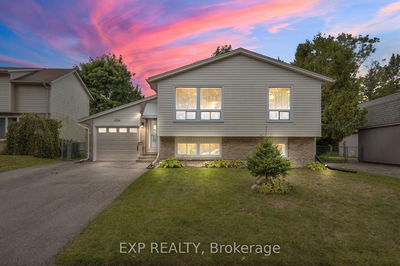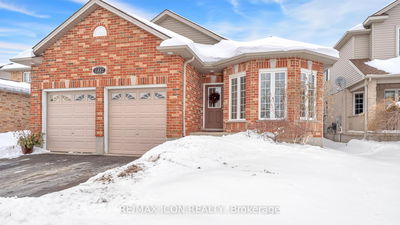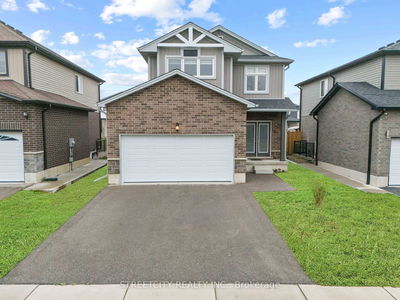IMMACULATE! Spacious 3 bedroom, 3 bath OPEN concept modern design located on a quiet family street close to all amenities, restaurants and shopping! Large main floor Great room with fireplace, open to large eat-in kitchen with Breakfast bar island, corner pantry and spacious eating area. Upstairs you will find the Kingsize Primary bedrm suite with walk-in closet and 4pc ensuite with oversized glass shower. 2 additional nicely sized bedrooms. Convenient second floor laundry room with added counter top over the front load appliances and upper storage cabinetry. Rich hardwood floors on both levels and stair to upper level with fresh interior paint and trim selections makes this home your perfect choice. Absolutely in "move-in" condition! Enjoy the upgraded appliances and window coverings - also included. Extra ceiling height in basement bonus! Central air. Upgraded exterior designer front door, Stone/stucco/siding on the front elevation. Driveway is paving stone and parks 4 cars. Easy to view anytime!
详情
- 上市时间: Thursday, January 23, 2025
- 3D看房: View Virtual Tour for 1572 Henrica Avenue
- 城市: London
- 社区: North S
- Major Intersection: Hyde Park/Dyer Dr
- 详细地址: 1572 Henrica Avenue, London, N6G 0S8, Canada, Ontario, Canada
- 厨房: Pantry, Centre Island
- 挂盘公司: Sutton Group - Select Realty - Disclaimer: The information contained in this listing has not been verified by Sutton Group - Select Realty and should be verified by the buyer.

