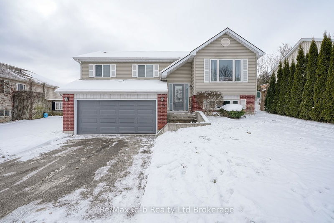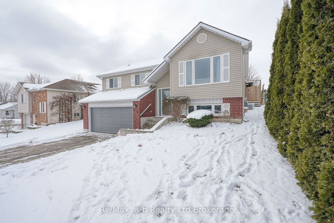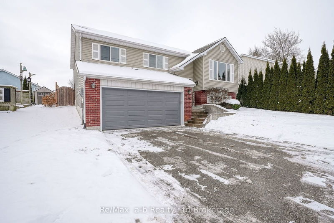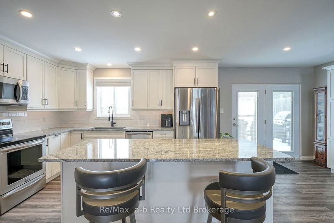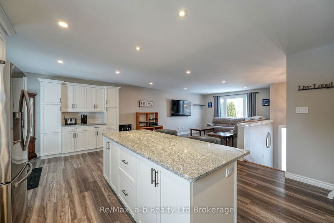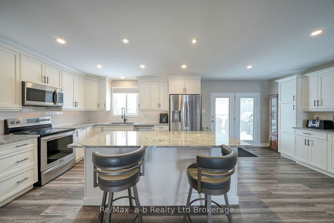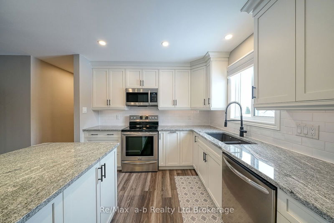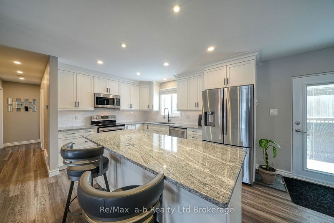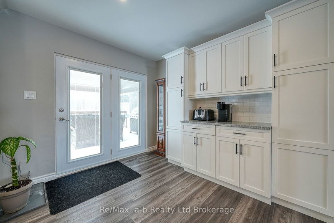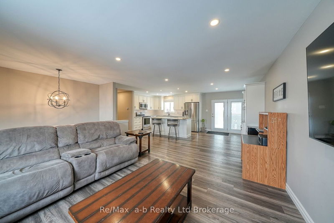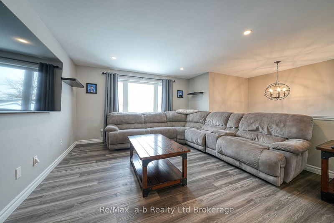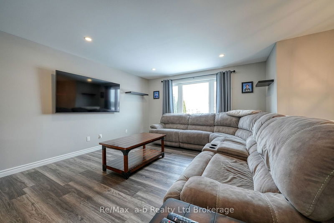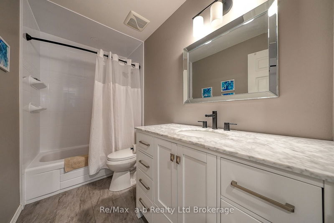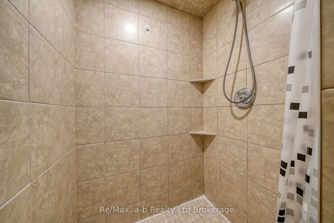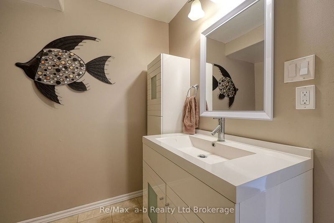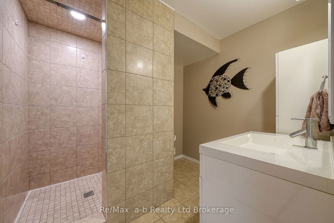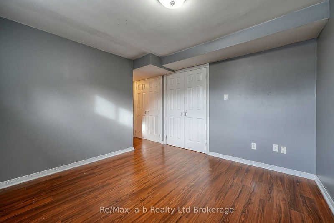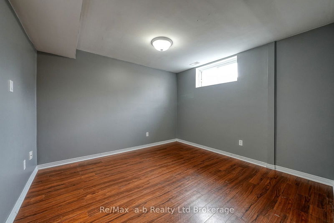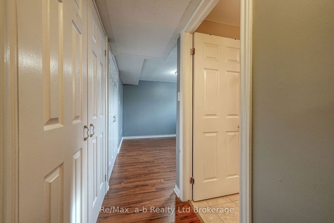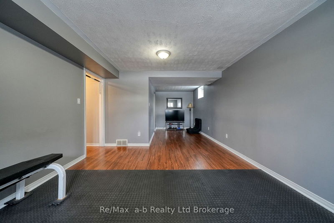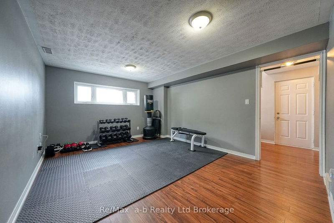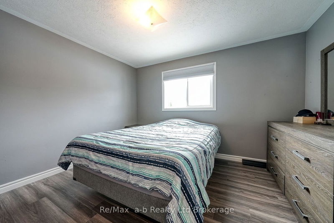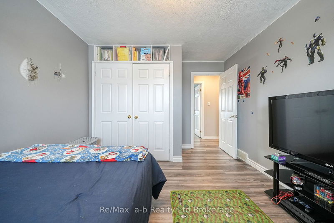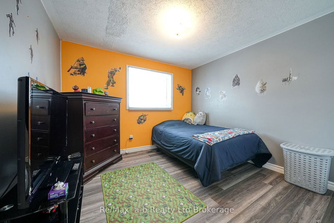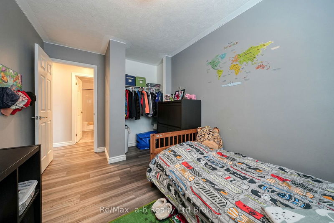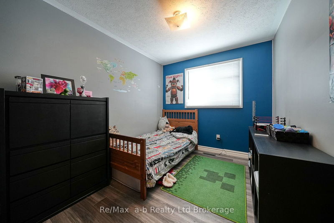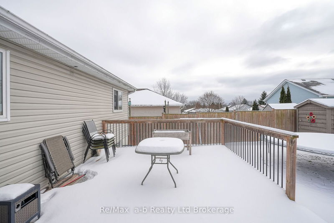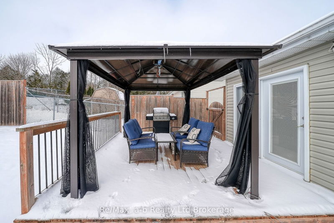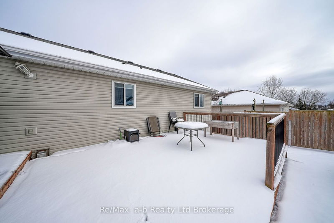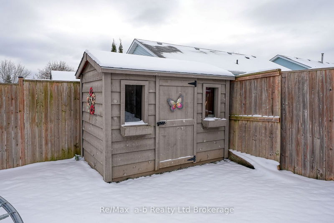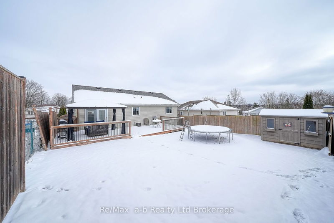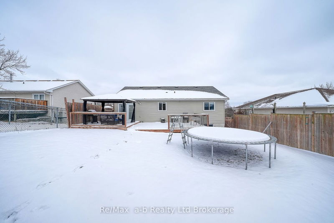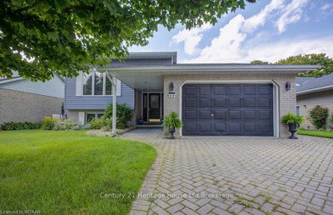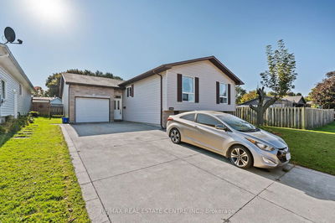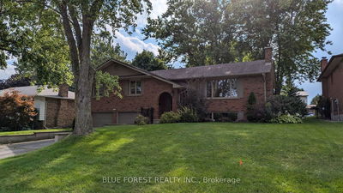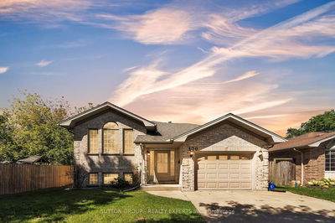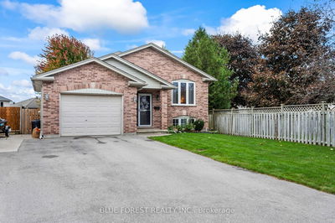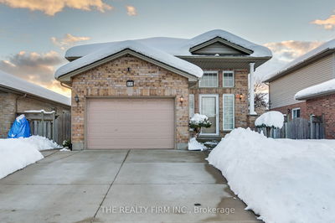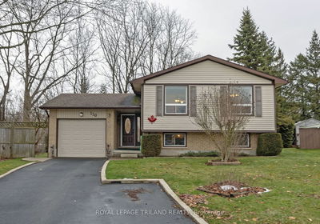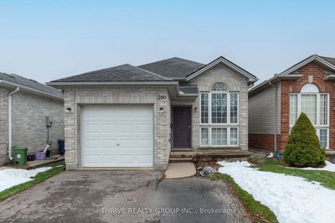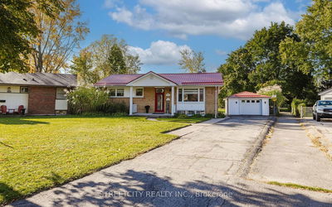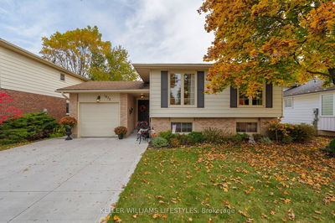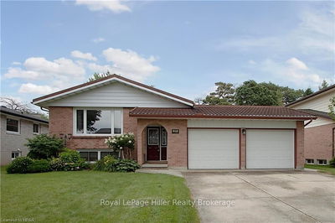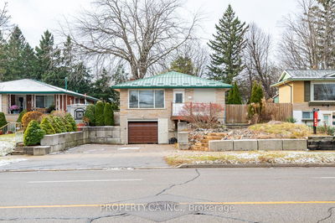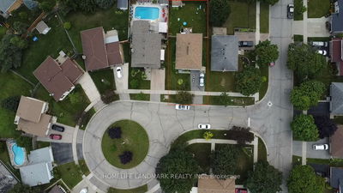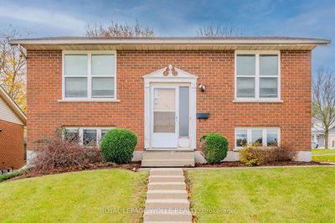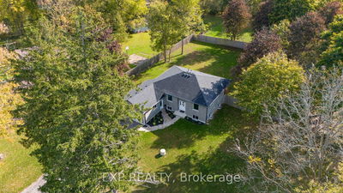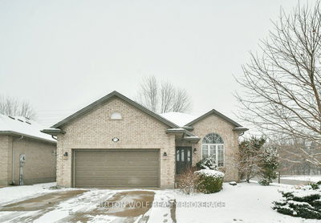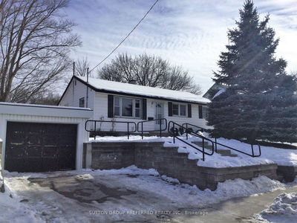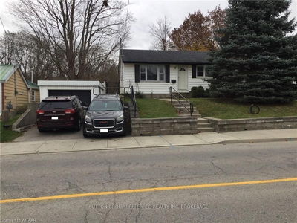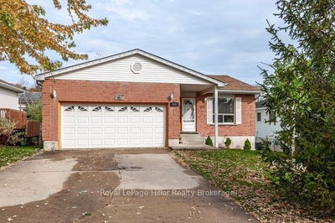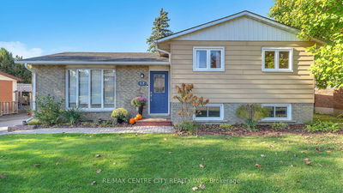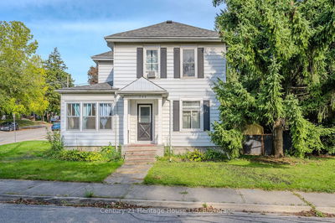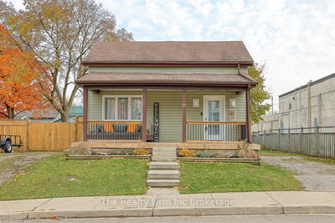Welcome to 176 Clarence Avenue, a lovely raised ranch style home has had many updates, and is awaiting its new owners. This home features an open concept main level that seamlessly connects the kitchen, living, and dining areas, creating an expansive space perfect for both daily living and entertaining. The kitchen has been recently renovated into a gorgeous central vocal point. It is equipped with a large central island, sleek white cabinetry, granite counters, soft close doors, a coffee station, stylish subway tile backsplash, and ample potlights. The adjacent living area is spacious and inviting, designed for comfort with ample seating and a cozy atmosphere, enhanced by natural light streaming through a large window. The dining area sits in the heart of the space, making it easy to host gatherings or enjoy family meals. There is also access here through the terrace doors to the rear fenced yard. This level has 3 generous size bedrooms, and an updated 4 piece bathroom. The ceiling has also been replaced to allow for the new potlights, with the exception of the bedrooms. Luxury vinyl plank flooring has been installed throughout the main level when the extensive renovation was completed. Downstairs you will find a finished rec room, the 4th bedroom, and a 3 piece bathroom. The access to the garage is also from this level. Prior to current owners, there was space taken from double car garage to allow for extra closet space inside the home. Noteable updates include: All windows and doors (including garage door) on main level, updated flooring throughout main level, kitchen (2022), lighting, main bathroom (2021), Shed (2020), refrigerator (2022), microwave (2023), washing machine (2022), dryer, stove, dishwasher, wather softener (all 2017). I don't think we mentioned...this home backs onto a park! If this sounds like the one you've been waiting for, don't delay...it's a sweetheart. All meas. approx. and taken from iguide and geowarehouse.
详情
- 上市时间: Wednesday, January 08, 2025
- 3D看房: View Virtual Tour for 176 Clarence Avenue
- 城市: Ingersoll
- 社区: Ingersoll - North
- 详细地址: 176 Clarence Avenue, Ingersoll, N5C 3Y1, Ontario, Canada
- 客厅: Main
- 厨房: B/I Dishwasher, B/I Microwave, Granite Counter
- 挂盘公司: Re/Max A-B Realty Ltd Brokerage - Disclaimer: The information contained in this listing has not been verified by Re/Max A-B Realty Ltd Brokerage and should be verified by the buyer.

