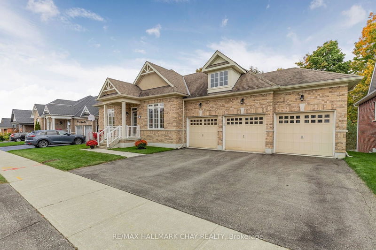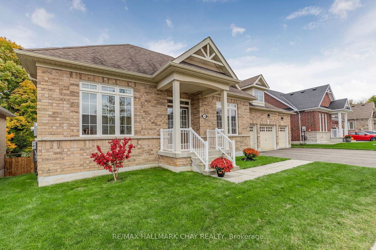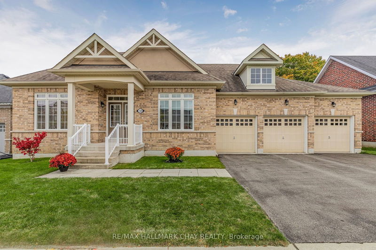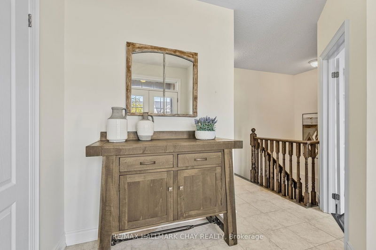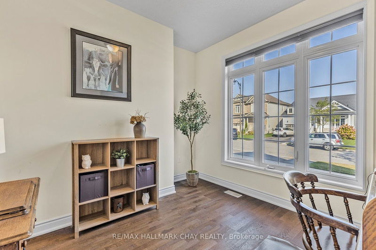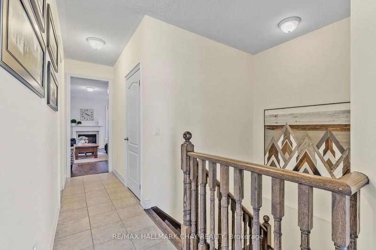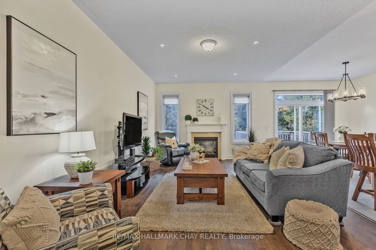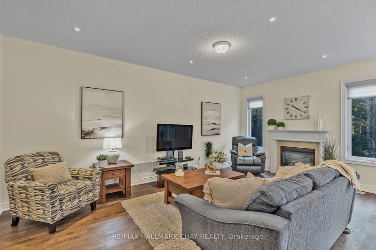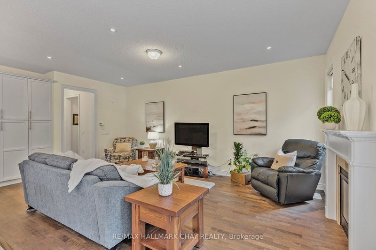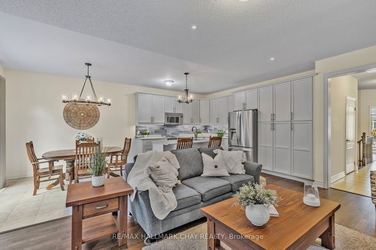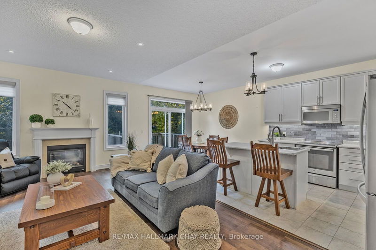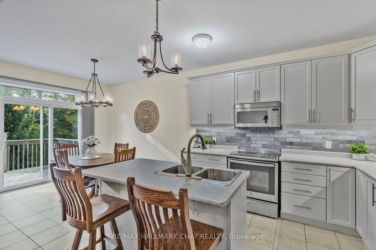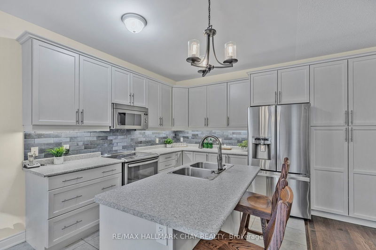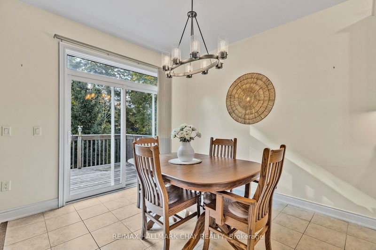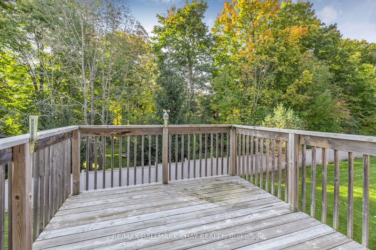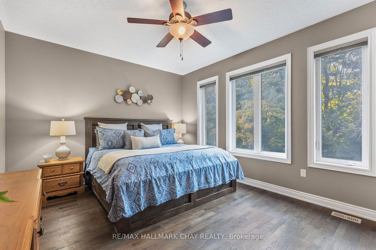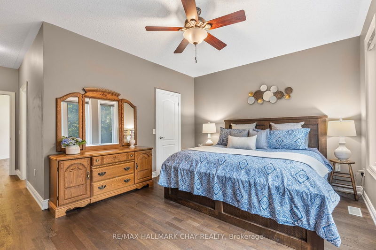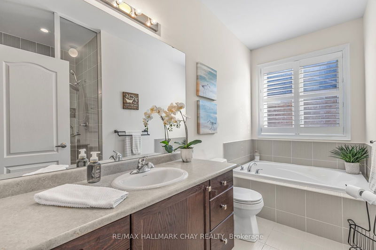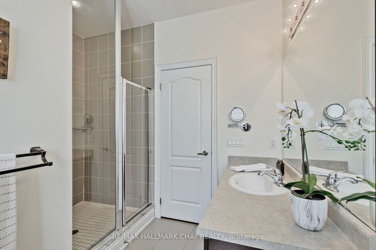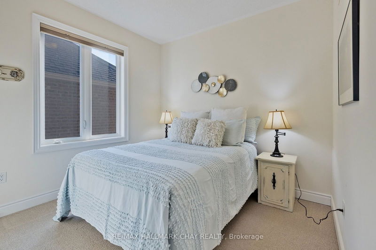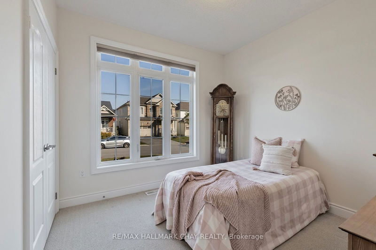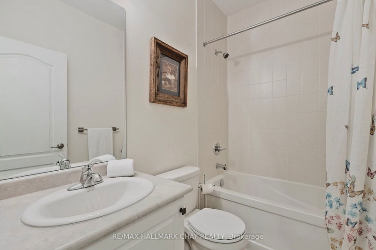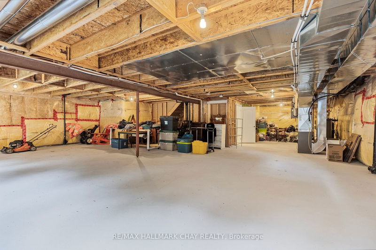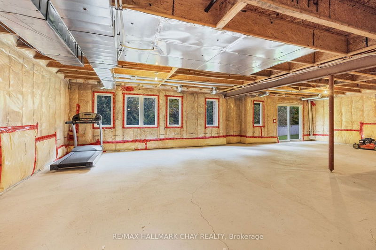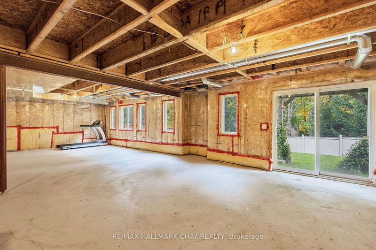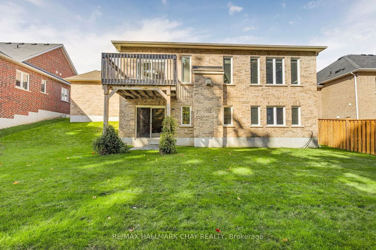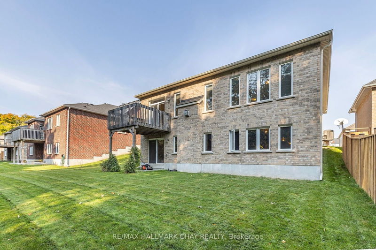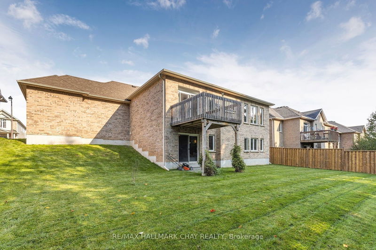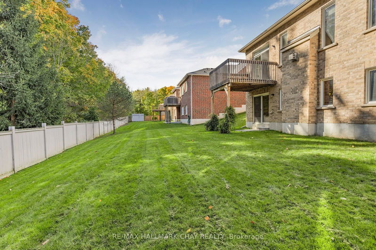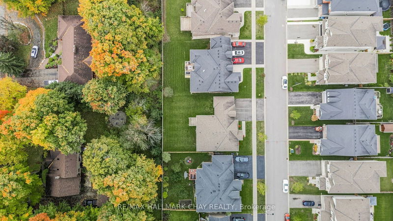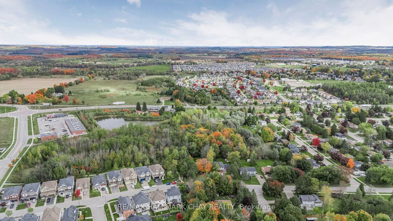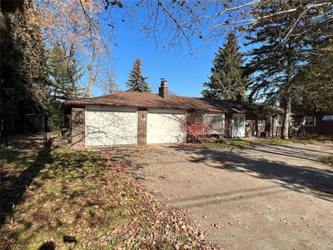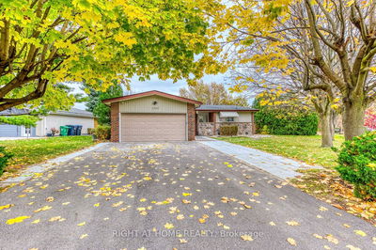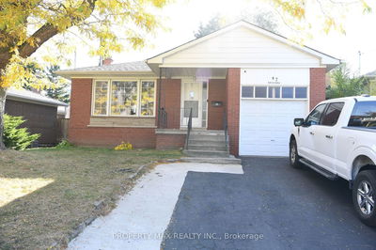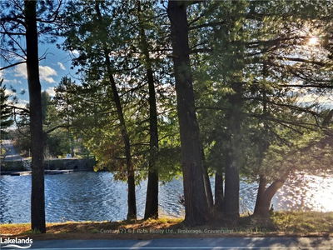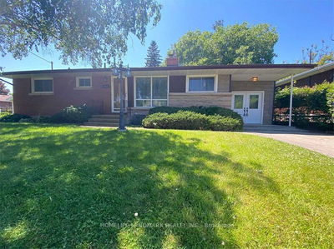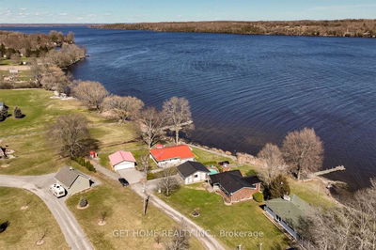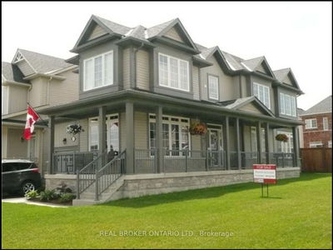Welcome to this stunning custom-built bungalow, nestled on a tranquil, mature street, yet only 10 years old! This exceptional 1,700 sq ft home boasts a rare triple-car garage with abundant storage and total parking for up to 6 vehicles. Inside, you'll find three generously sized bedrooms, plus a versatile fourth room that can serve as either a bedroom or a home office/den. Situated on a sprawling lot with 70 feet of frontage and 108 feet in depth, this property offers plenty of space to enjoy. The spacious main living area features a chef-inspired kitchen, complete with a large pantry, plenty of counter space, and a central island; perfect for entertaining. The adjacent dining room opens to a deck that overlooks lush trees and a large backyard, offering a serene outdoor retreat. The inviting great room, with its cozy gas fireplace, is the perfect place to relax. Each bedroom showcases beautiful hardwood floors, and the primary suite is a true retreat, offering a walk-in closet and a luxurious 4-piece ensuite with spa-like features- ideal for unwinding after a busy day. Don't miss the chance to see this remarkable home before its gone!
详情
- 上市时间: Saturday, December 21, 2024
- 城市: Shelburne
- 社区: Shelburne
- 详细地址: 133 Johnson Drive, Shelburne, L9V 3V8, Ontario, Canada
- 厨房: Ceramic Floor, Pantry, Combined W/Dining
- 挂盘公司: Re/Max Hallmark Chay Realty - Disclaimer: The information contained in this listing has not been verified by Re/Max Hallmark Chay Realty and should be verified by the buyer.

