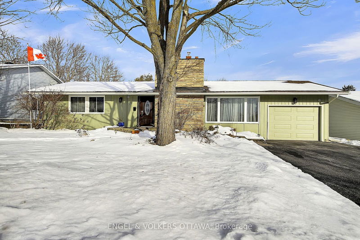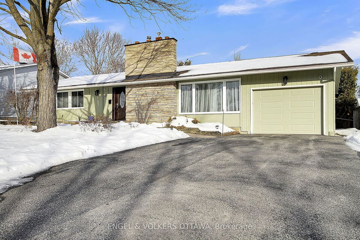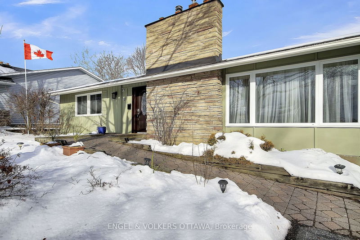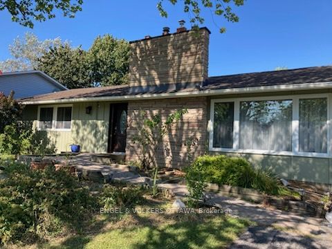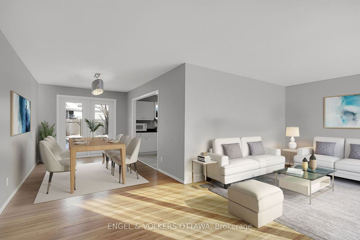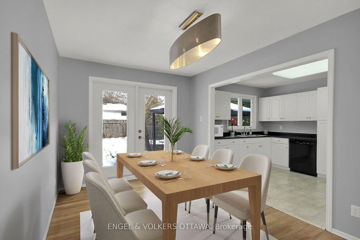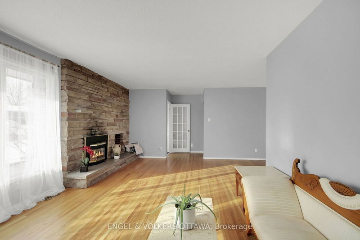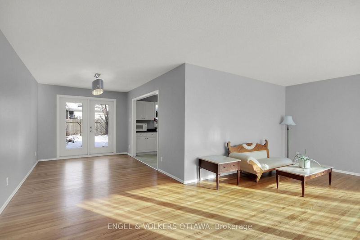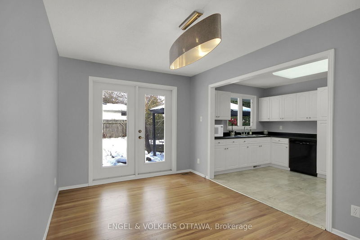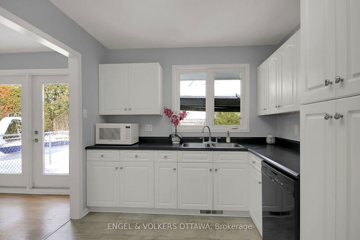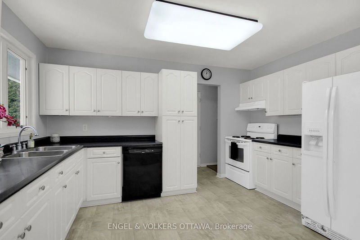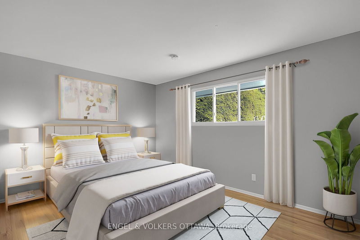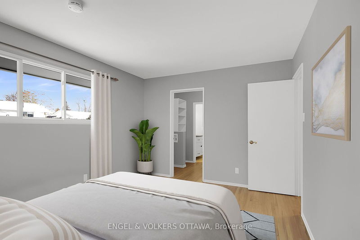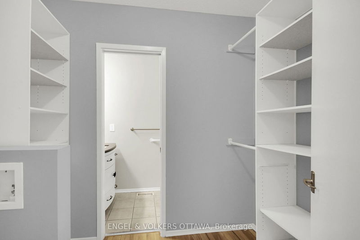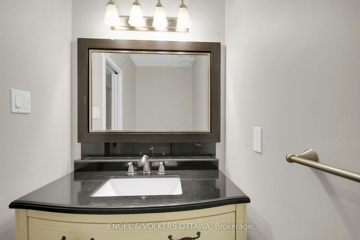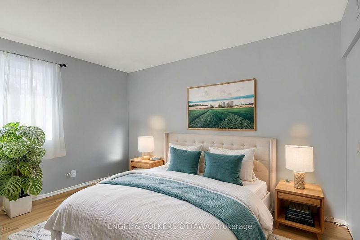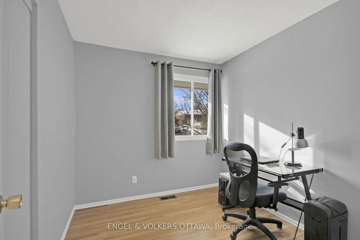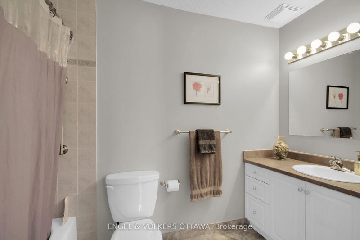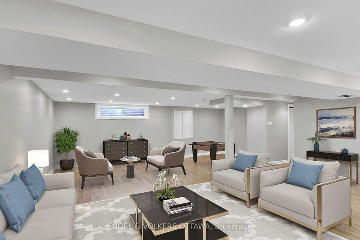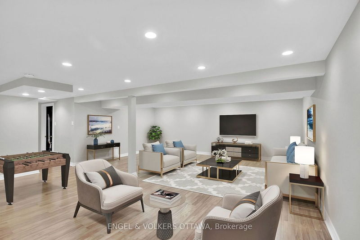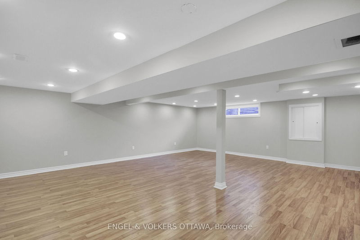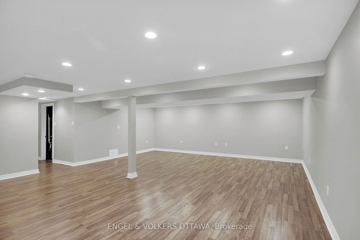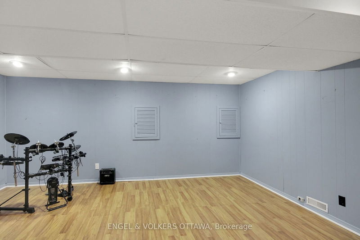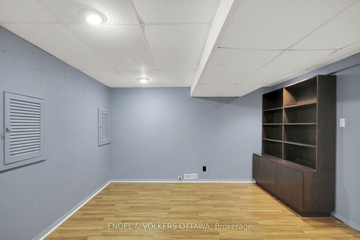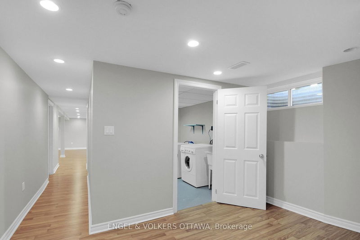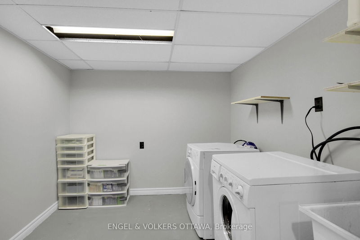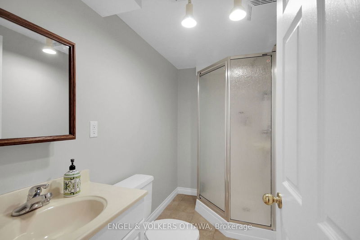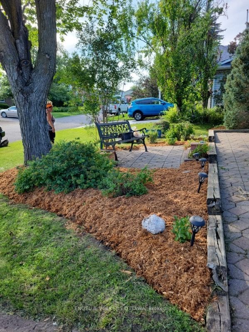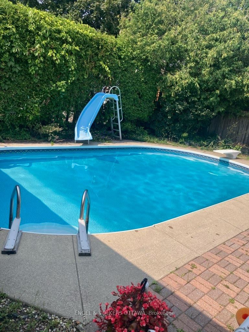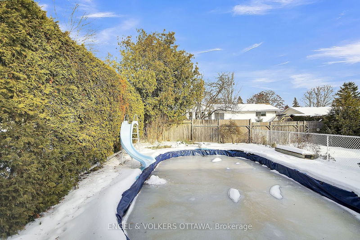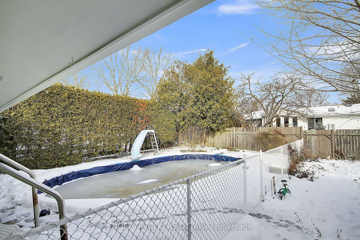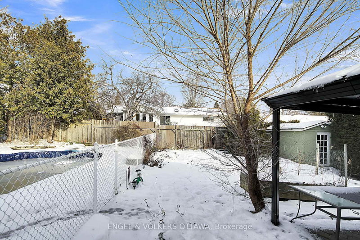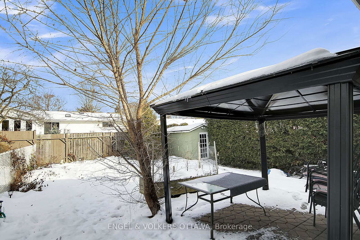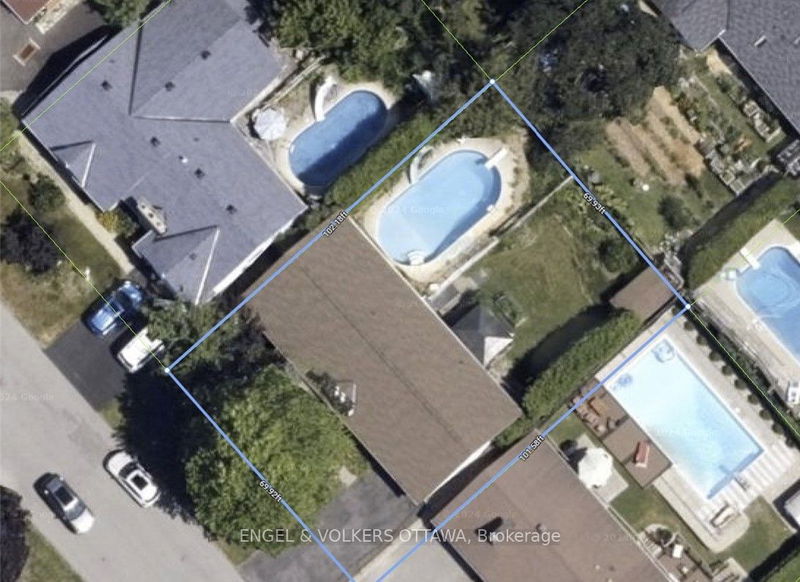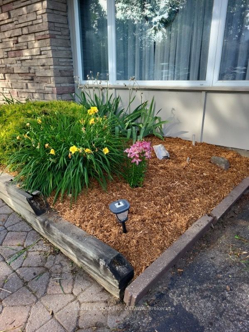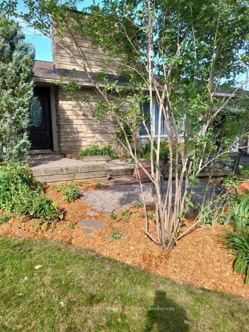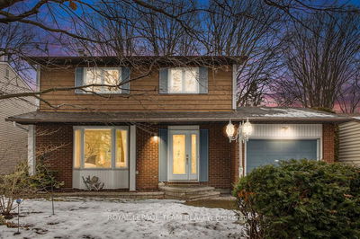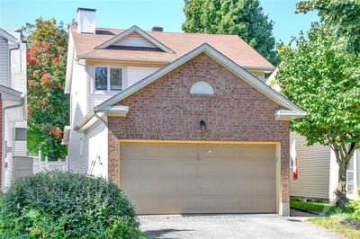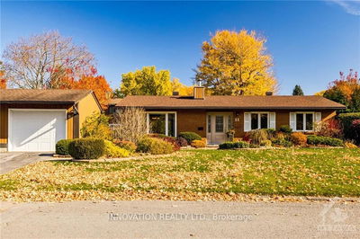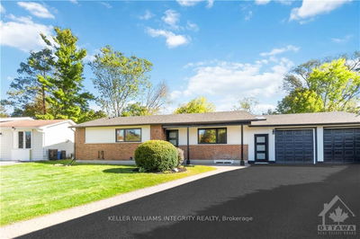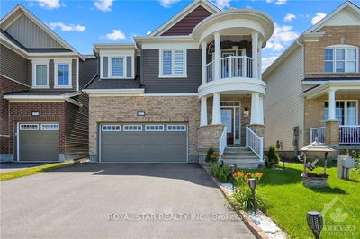Welcome home to this lovely 3 bedroom, 2-1/2 bath bungalow in the Glencairn area of Kanata. Natural light gleams across hardwood floors throughout the main level. Spacious Living Room w/ an expanse of windows & a gas fireplace set in a wall of angel stone. Dining Room looks out French Doors to the back yard. Cheerful Kitchen w/ morning sun and plenty of storage has direct access to the garage and lower level. Primary Bdrm w/ walk-in closet and ensuite powder room. Two additional Bedrooms, one currently used as an Office. Full Bath on main w/ tub/shower and long vanity. Lower level has a extra-large Recreation Room, 3-pc Bathroom w/shower, large Office/Studio room, Laundry Rm, and Furnace/Storeroom. Outside, the double driveway and interlock walkway welcome guests past a majestic maple tree and flower beds. The fully fenced back yard offers a beautiful 16x32 inground salt-water pool w/ a separate fence to keep kids and dogs safe; an interlock patio area and privacy hedges on both sides. Walk to schools, parks, shopping, and 6-minute drive to Hwy 417. Some photos have been virtually staged.
详情
- 上市时间: Friday, December 13, 2024
- 城市: Kanata
- 社区: 9003 - Kanata - Glencairn/Hazeldean
- 交叉路口: Abbyhill Dr. & Eagleson Rd.
- 详细地址: 121 Banning Road, Kanata, K2L 1C3, Ontario, Canada
- 客厅: Gas Fireplace, Stone Fireplace, Hardwood Floor
- 厨房: Access To Garage, Vinyl Floor
- 挂盘公司: Engel & Volkers Ottawa - Disclaimer: The information contained in this listing has not been verified by Engel & Volkers Ottawa and should be verified by the buyer.

