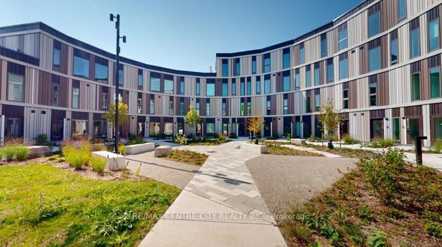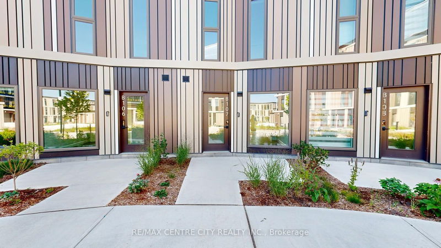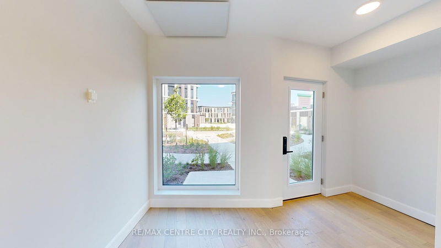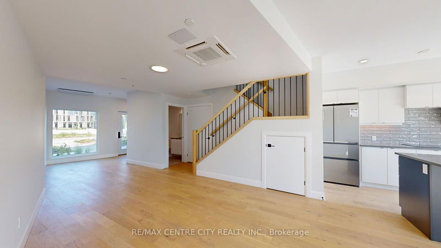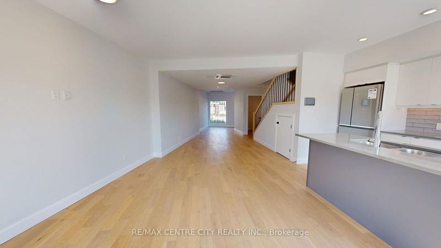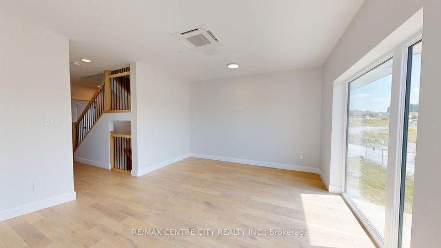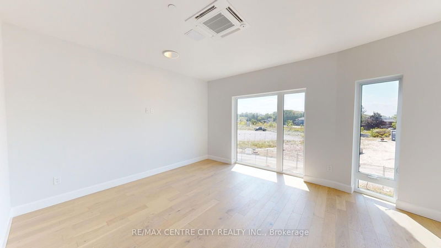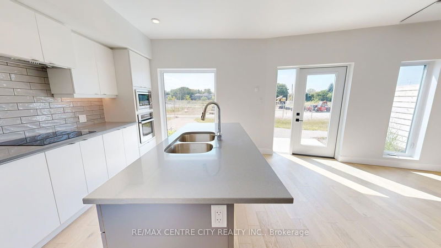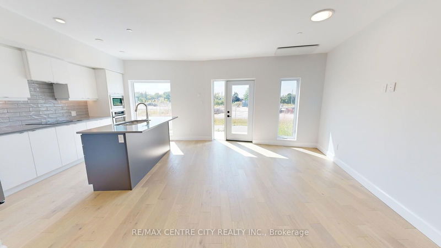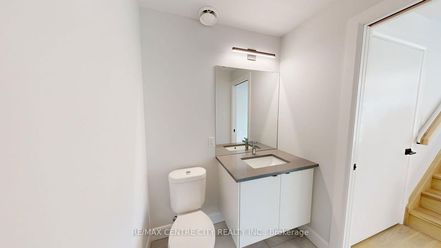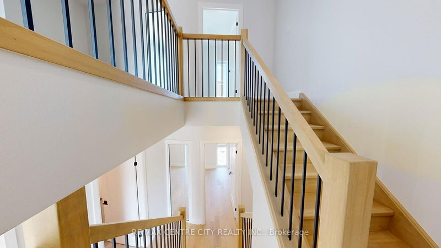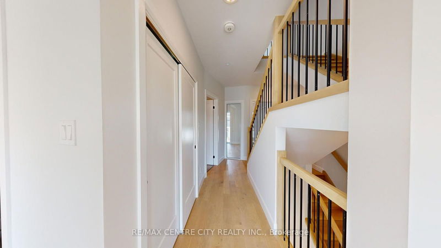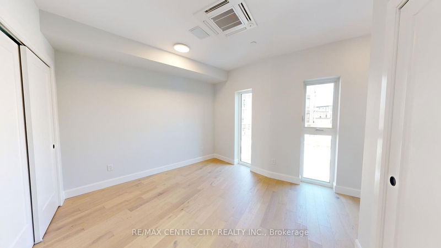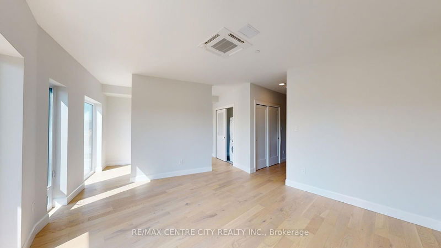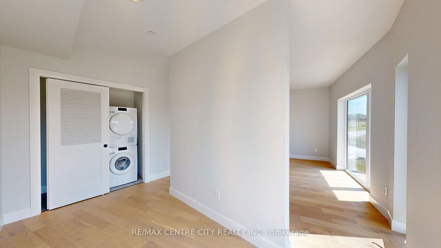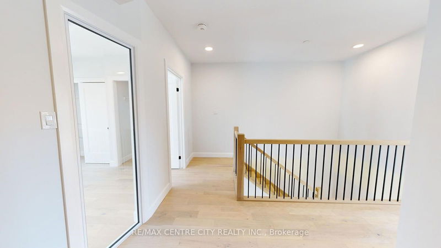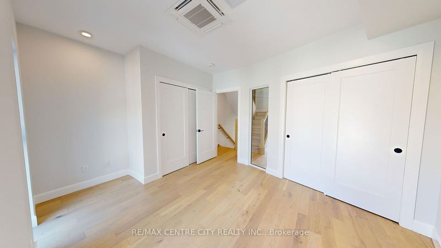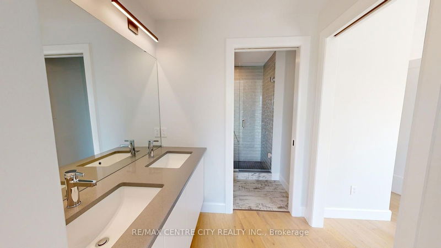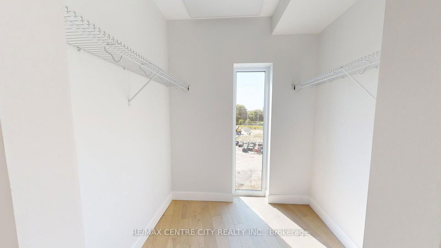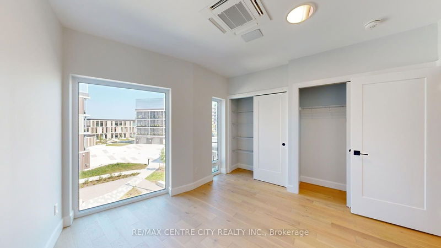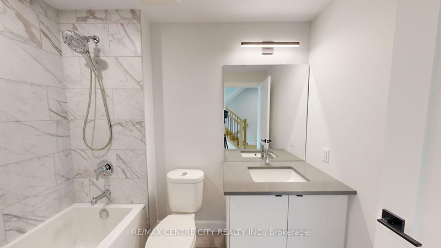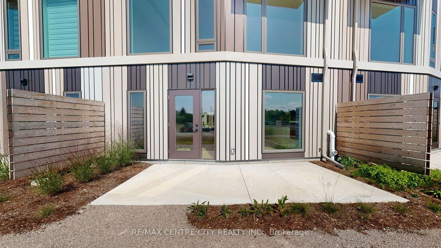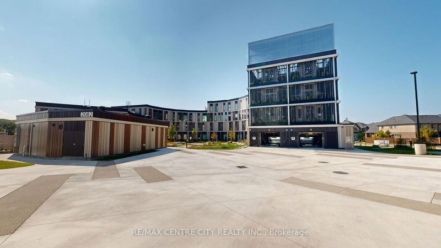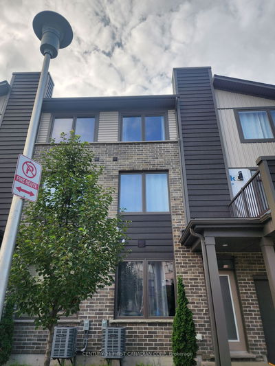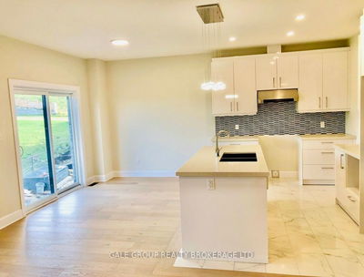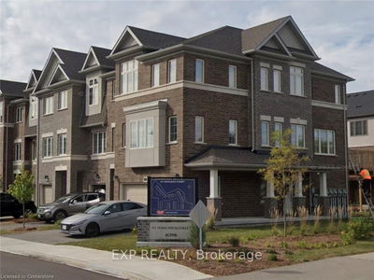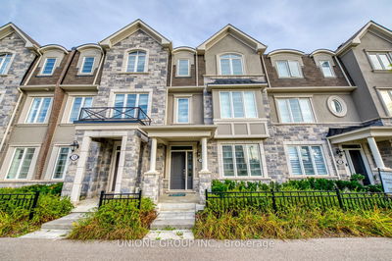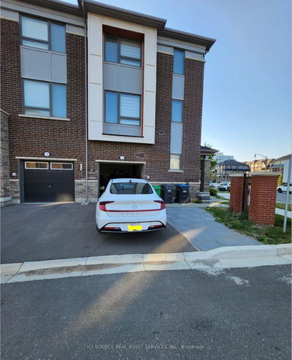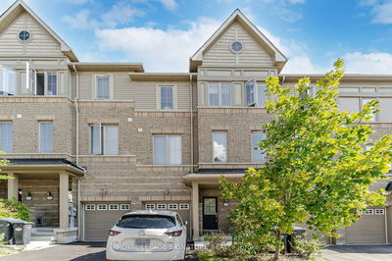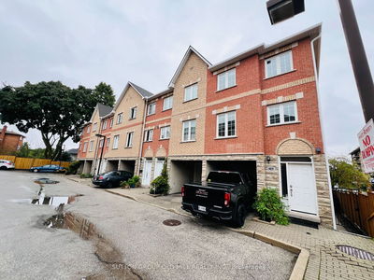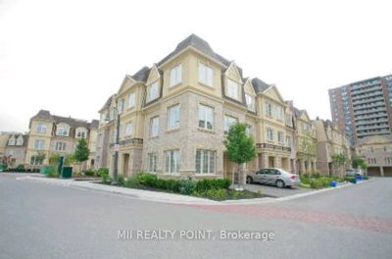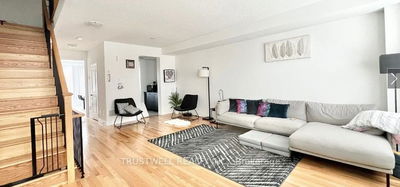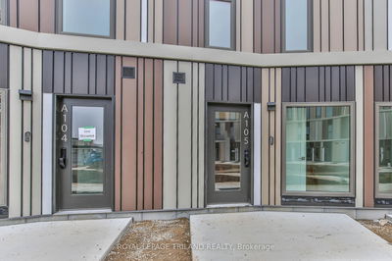Move in before January 1 2025 and your rent is free until January 1. Experience modern living at its finest in this stunning 2,200 sq. ft. Sycamore layout townhouse, featuring eco-friendly design & cutting-edge Smart Home technology. Nestled in a vibrant community, this rental offers the perfect blend of luxury and sustainability, making it an ideal choice for discerning tenants. Enjoy 3 levels of elegantly designed living space, complete with two full bathrooms and a convenient powder room. The master bedroom boasts a walk-in closet, a luxurious bathroom with his and hers sinks, and an inviting outdoor balcony perfect for morning coffee or evening relaxation. Cook and entertain in style with Canadian-made quartz countertops, a spacious island, an induction wall oven, and a built-in microwave. Custom-crafted eco-friendly millwork adds a touch of sophistication. Experience the warmth of certified engineered hardwood flooring and the beauty of porcelain tiling in the bathrooms, complemented by coordinated ceramic tile backsplashes . Enjoy the benefits of low-flow water fixtures, including a Nebia spa-like showerhead, ensuring both luxury and sustainability in your daily routine. Relax in your own space with a private ground-floor entrance. One covered parking spot is provided for your convenience. Community Perks: Take advantage of the community green spaces, featuring a courtyard with shared BBQ and seating, perfect for gatherings with friends and family.Modern Connectivity: Stay connected with included Wi-Fi and explore Tesla EV car sharing and Pedego e-Bikes rental programs available in the area . Close to St. Nikolas Catholic Elementary School, Kilworth Natural Area, and multiple golf courses . Three shopping centers located within 2.8 miles for all your retail needs.Pet-Friendly: Welcome your furry friends (restrictions on number and size). Rent this exquisite townhouse for $2,995 plus electricity (heating) and water.
详情
- 上市时间: Thursday, December 12, 2024
- 3D看房: View Virtual Tour for 107B-2082 LUMEN Drive
- 城市: London
- 社区: South A
- 详细地址: 107B-2082 LUMEN Drive, London, N6K 0L3, Ontario, Canada
- 厨房: B/I Appliances, B/I Ctr-Top Stove, B/I Oven
- 家庭房: 2nd
- 挂盘公司: Re/Max Centre City Realty Inc. - Disclaimer: The information contained in this listing has not been verified by Re/Max Centre City Realty Inc. and should be verified by the buyer.

