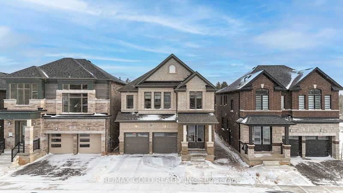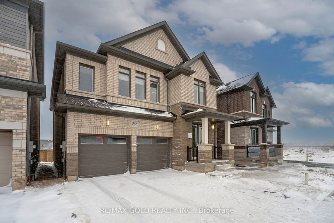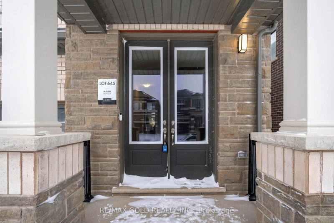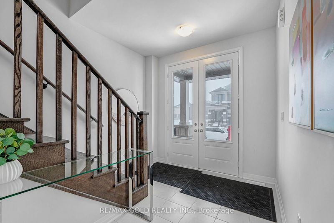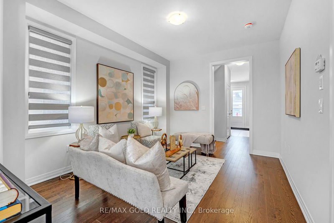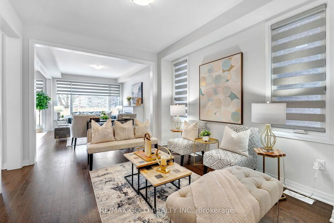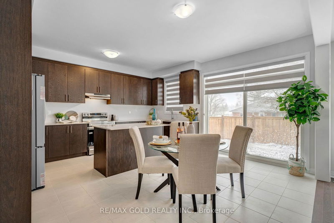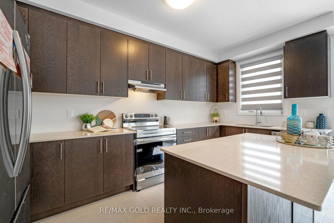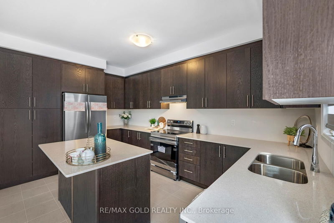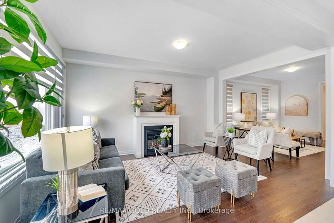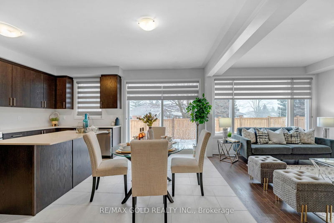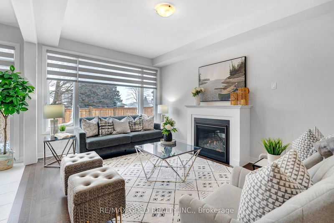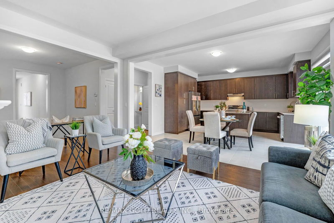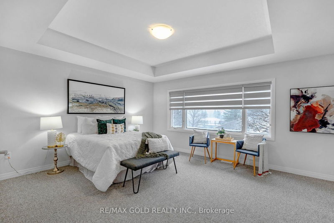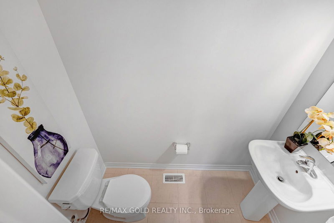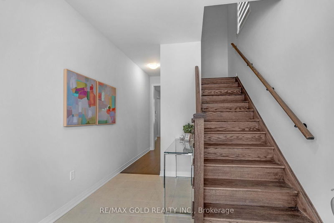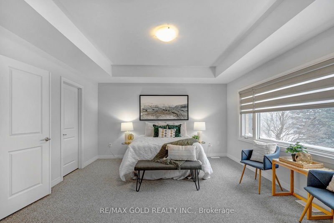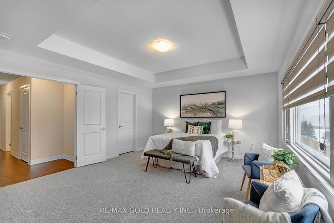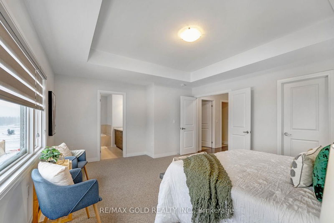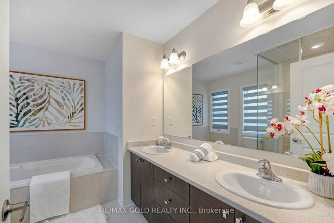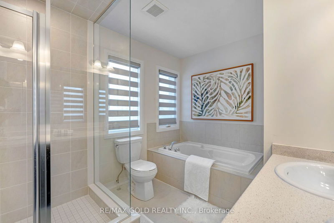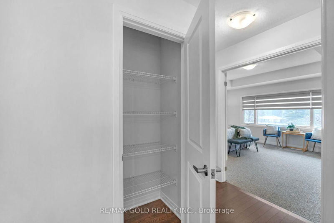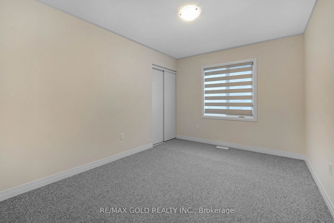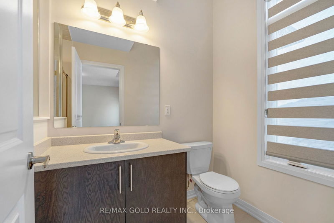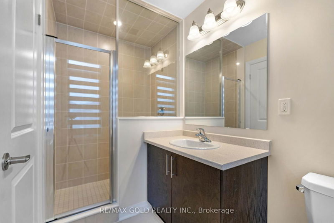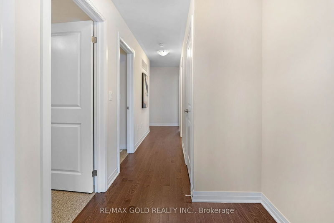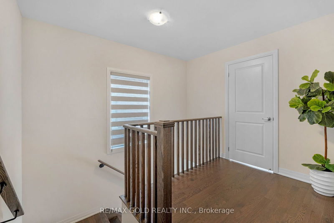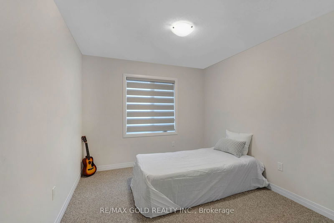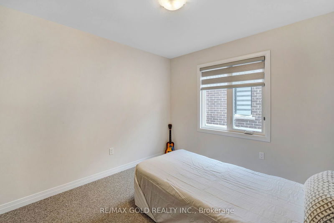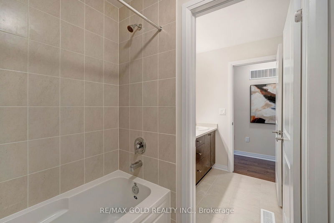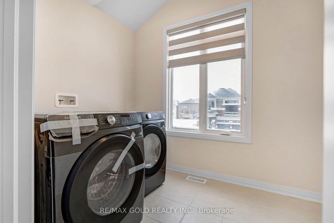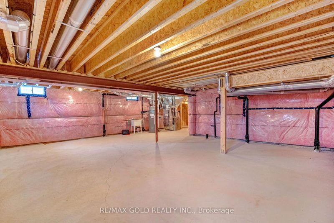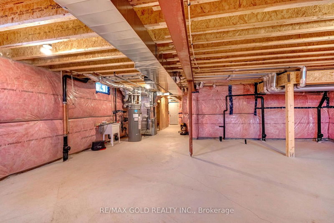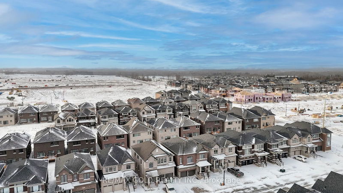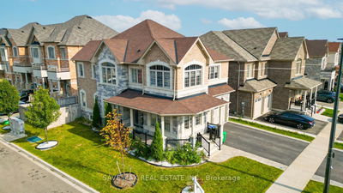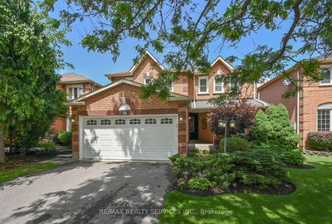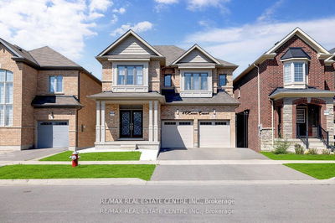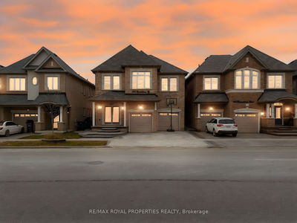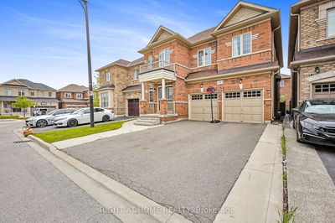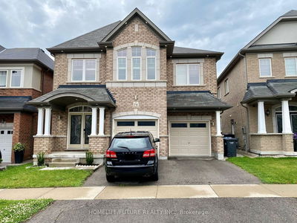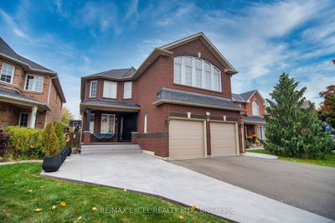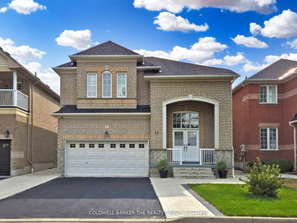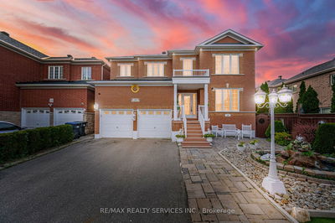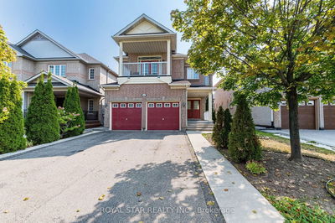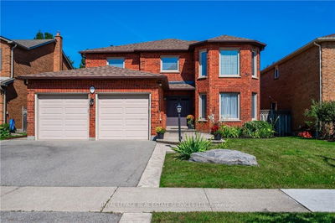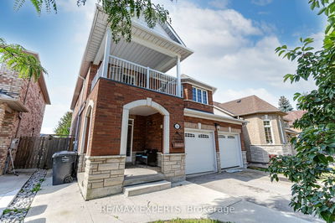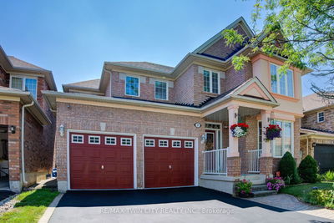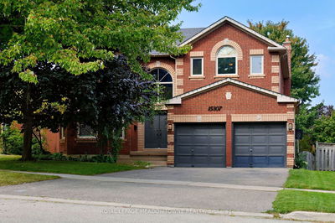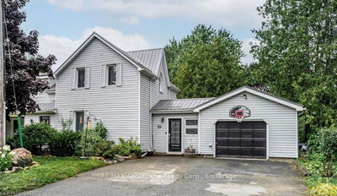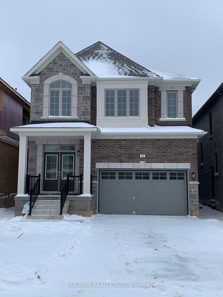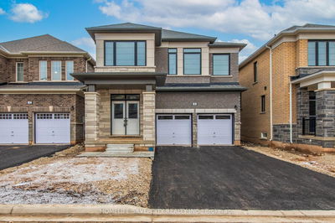Stunning modern elevation detached home located in the desirable Town of Erin. Featuring a double-door entrance and stylishly finished double garage doors, this property offers exceptional curb appeal. Inside, enjoy an open-concept floor plan with 9-foot smooth ceilings, hardwood flooring, and large windows on the main floor and hallway, creating a bright and inviting space.The flexible large room can be utilized as living and family rooms or dining and family room, catering to various lifestyle needs. The wide kitchen includes a breakfast area, center island, tall cabinets, stainless steel appliances, and granite countertops. A cozy family room with a fireplace adds charm.The property also features a wide mudroom with access to the garage. Oak stairs lead to the second floor, showcasing hardwood in the hallway and upgraded Berber carpet in the bedrooms. A spacious laundry room on this level can be converted into an office or den.The home offers 4 generously sized bedrooms. Two feature ensuite washrooms, and the other two are connected by Common washroom. The primary bedroom includes a luxurious 5-piece upgraded washroom.Unfinished Basement. Patio Door From Kitchen get you to Wide Back Yard..A must-see property for the One seeking modern design and functional layout!
详情
- 上市时间: Friday, December 13, 2024
- 3D看房: View Virtual Tour for 29 Tyler Avenue
- 城市: Erin
- 社区: Erin
- 交叉路口: Dundas Street East/ Tenth Line
- 详细地址: 29 Tyler Avenue, Erin, N0B 1T0, Ontario, Canada
- 厨房: Stainless Steel Appl, Granite Counter, O/Looks Ravine
- 家庭房: O/Looks Ravine, Large Window, Hardwood Floor
- 客厅: Hardwood Floor, Open Concept, Large Window
- 挂盘公司: Re/Max Gold Realty Inc. - Disclaimer: The information contained in this listing has not been verified by Re/Max Gold Realty Inc. and should be verified by the buyer.

