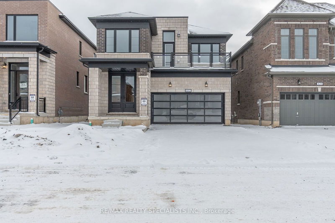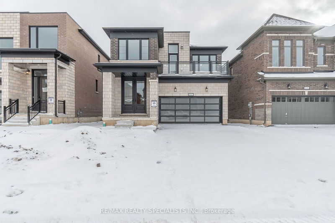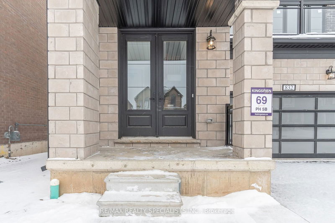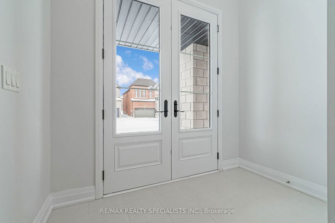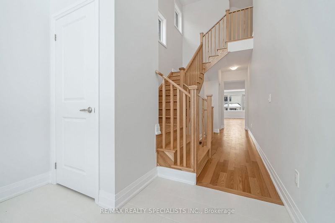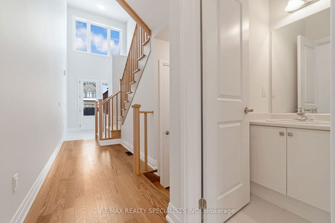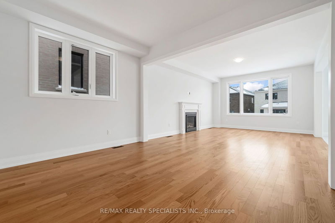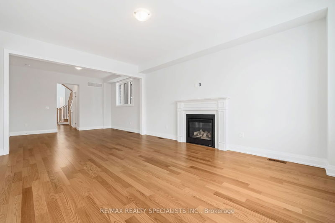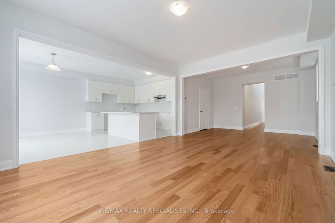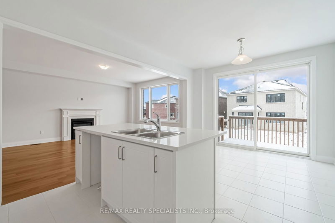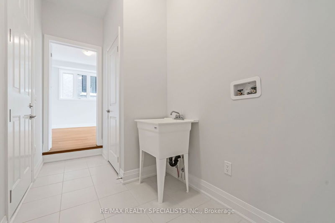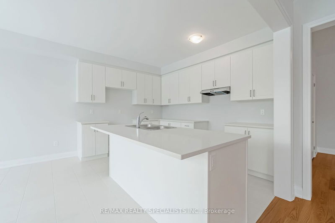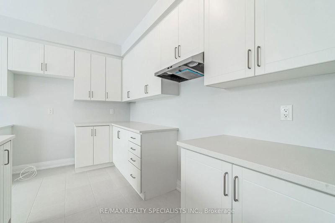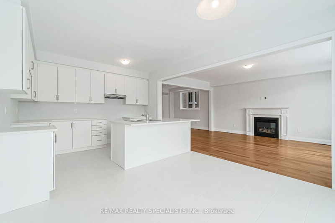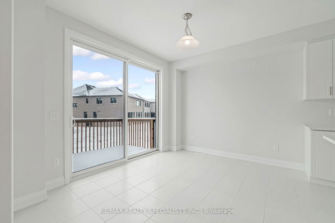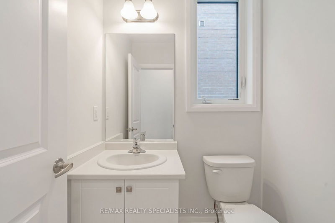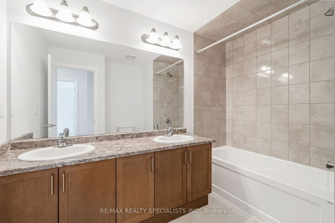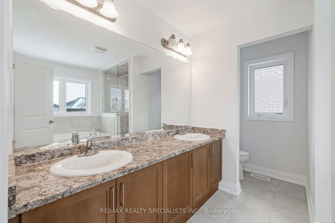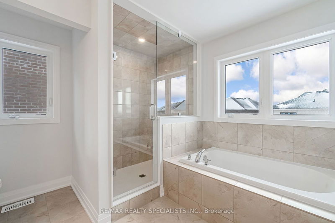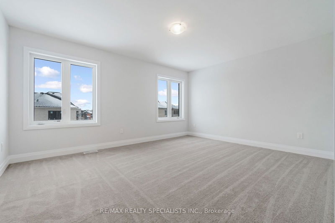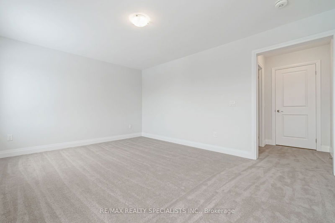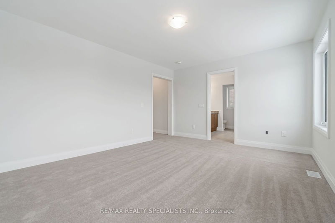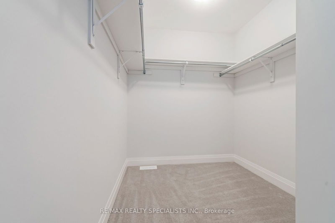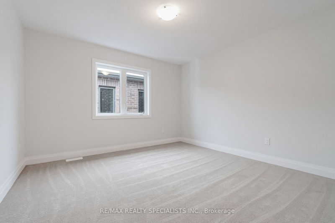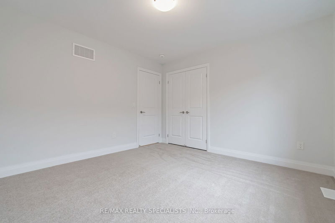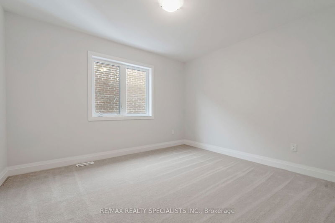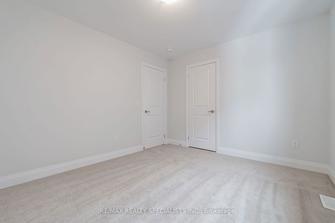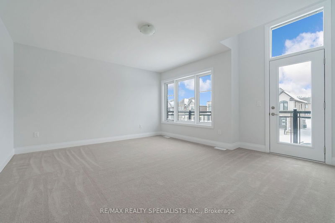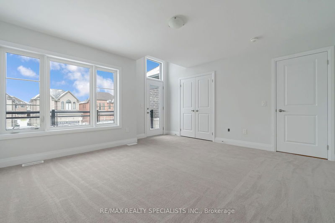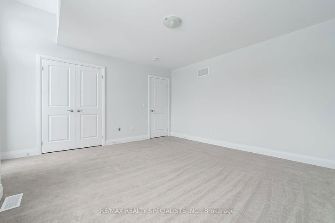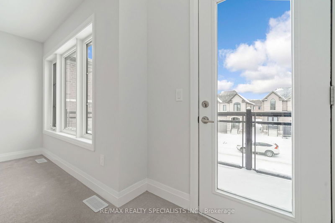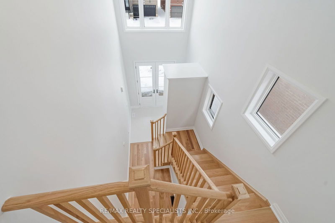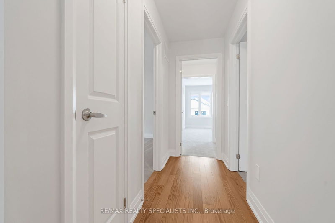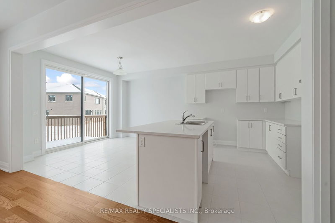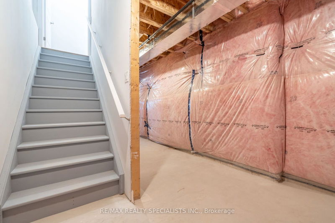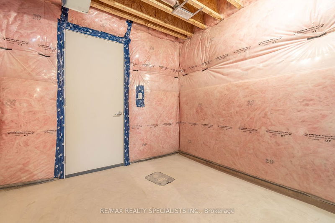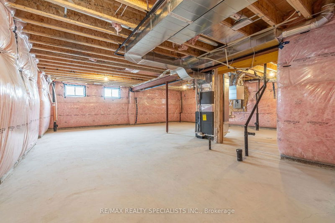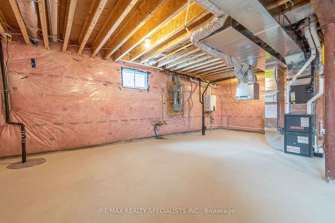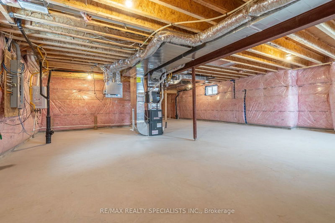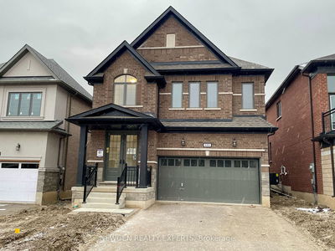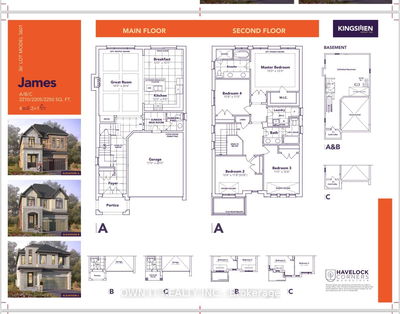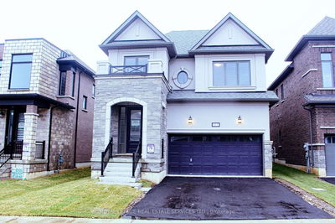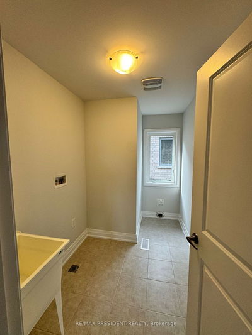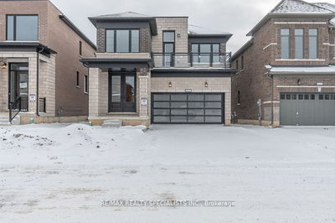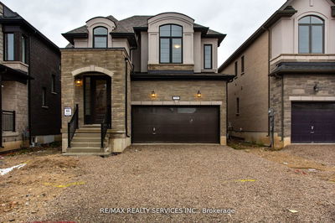Welcome to this gorgeous, modern detached home that perfectly combines beauty and practicality.With 4 spacious bedrooms and 3 stylish bathrooms, this brand-new home is designed for comfortable living. Step into the grand entrance with its soaring open-to-above ceiling,flooding the space with natural light and highlighting the beautiful hardwood floors throughout the main level. The open layout creates a seamless flow from the elegant living and dining rooms to the cozy family room, complete with a warm fireplace.The stunning kitchen is a dream come true for any home chef, featuring sleek quartz countertops, stylish cabinets, and brand-new stainless steel appliances. Whether you're cooking for the family or hosting guests, this kitchen has everything you need.The primary bedroom is your private retreat, offering a luxurious 5-piece en-suite and a spacious walk-in closet. Upstairs, a charming balcony provides the perfect spot to relax and enjoy the fresh air. For added convenience, the main floor includes laundry with direct access to the garage.Located in a fantastic neighborhood close to shopping plazas, temples, and the Woodstock Gurudwara, this home is perfect for families. A new school under construction nearby, adds even more value. This beautiful home is ready to welcome you with comfort, style, and modern living at its best.
详情
- 上市时间: Thursday, December 05, 2024
- 城市: Woodstock
- 交叉路口: Queenston Blvd/Knights Lane
- 详细地址: 832 Knights Lane N, Woodstock, N4T 0P7, Ontario, Canada
- 厨房: Main
- 挂盘公司: Re/Max Realty Specialists Inc. - Disclaimer: The information contained in this listing has not been verified by Re/Max Realty Specialists Inc. and should be verified by the buyer.

