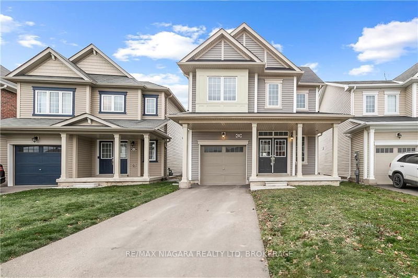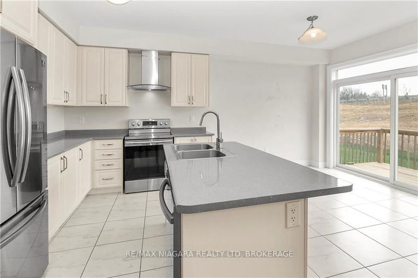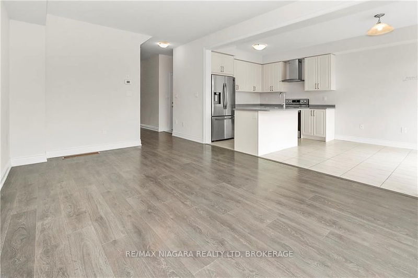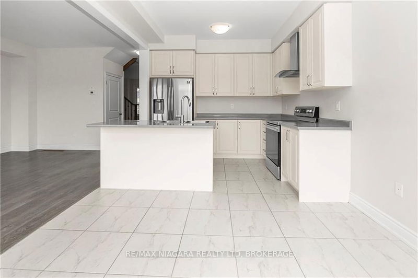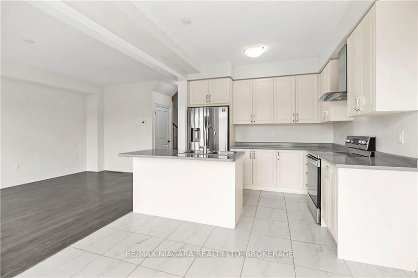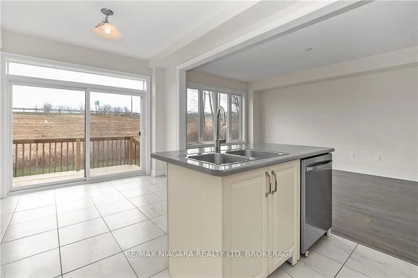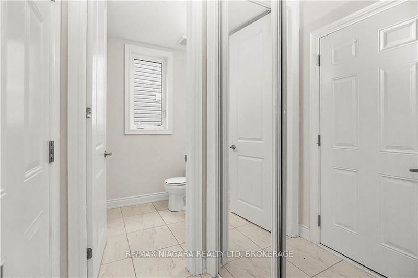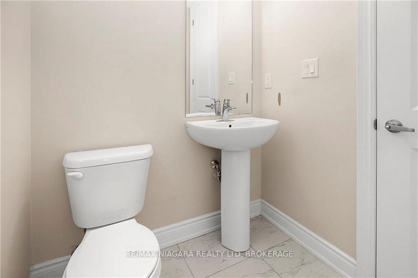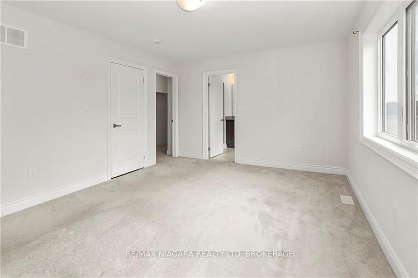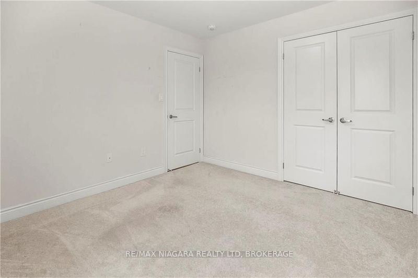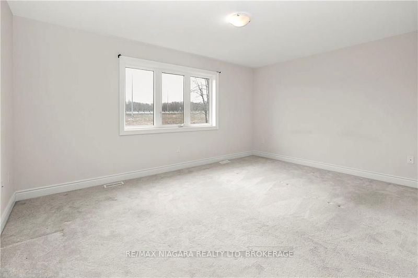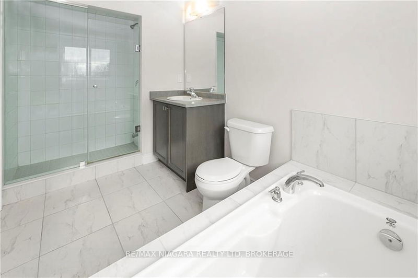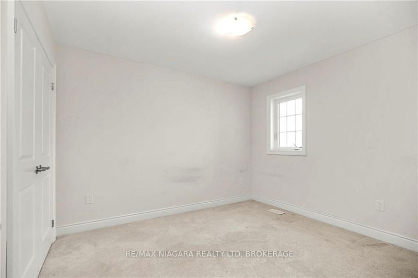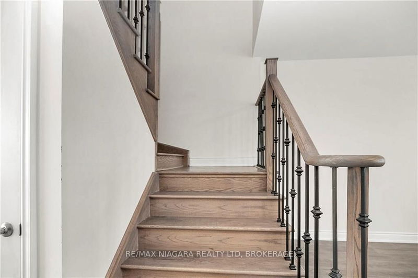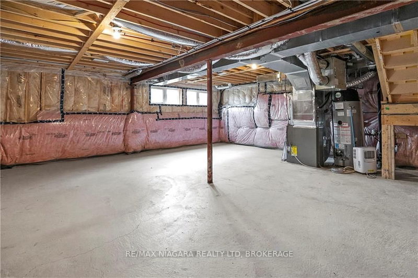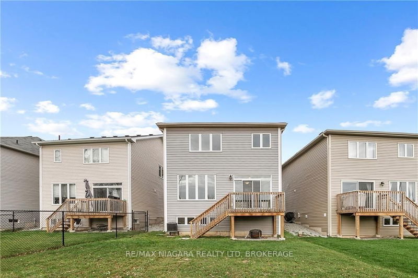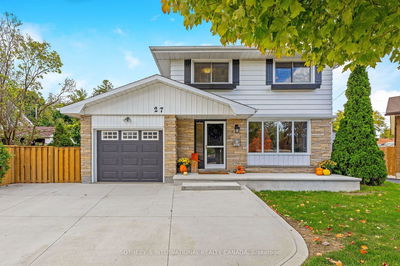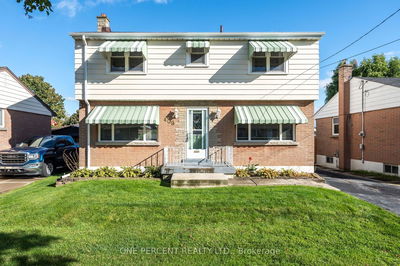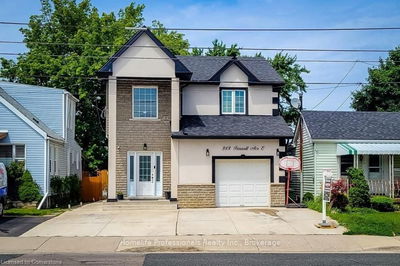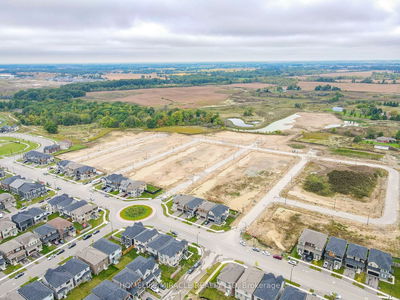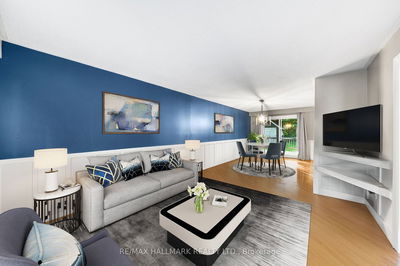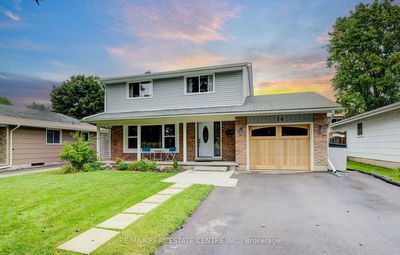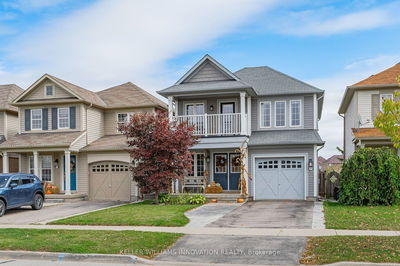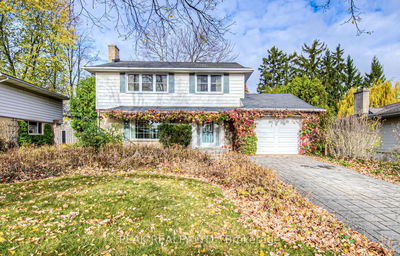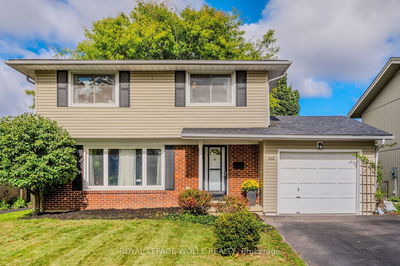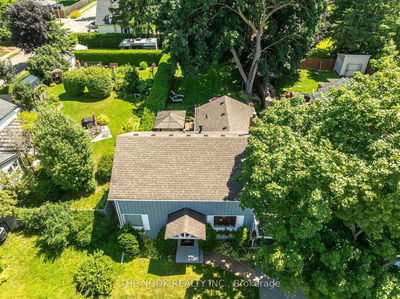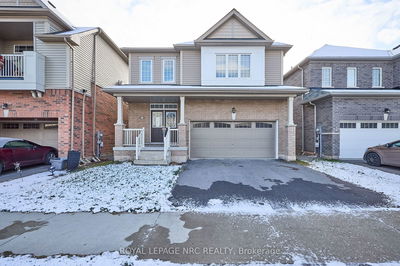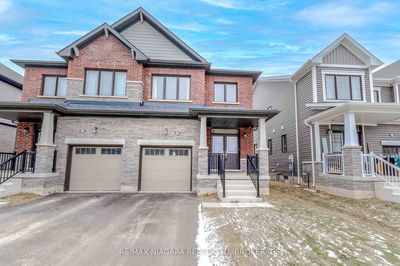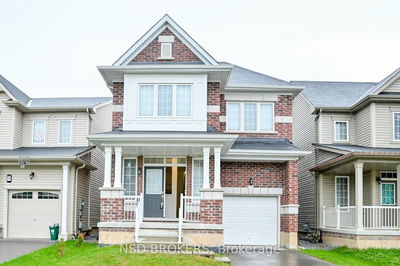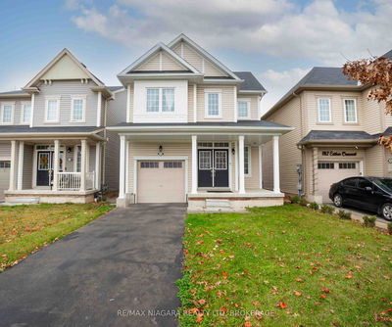Your search is over! 2 Storey home with no rear neighbours boasting 4 bedrooms, 3 bathrooms, 1,898sqft and awaiting your move in! Premium lot and location with effortless access to the 406. The extended driveway offers space for two cars, providing added practicality. A formal dining room graces the front of the home, creating an inviting atmosphere for gatherings. The open concept kitchen seamlessly flows into the great room, fostering a spacious and connected living environment. Upstairs level has the convenience of laundry next to four bedrooms, catering to both comfort and functionality. Enjoy the tranquility of no rear neighbours, enhancing the privacy and serenity of your living space! Full height basement awaits your finishes! Don't miss out on this one!
详情
- 上市时间: Tuesday, December 03, 2024
- 城市: Thorold
- 社区: 562 - Hurricane/Merrittville
- 交叉路口: Froggy Dr/Vaughn Dr
- 详细地址: 224 Esther Crescent, Thorold, L3B 0H1, Ontario, Canada
- 厨房: Main
- 客厅: Main
- 挂盘公司: Re/Max Niagara Realty Ltd, Brokerage - Disclaimer: The information contained in this listing has not been verified by Re/Max Niagara Realty Ltd, Brokerage and should be verified by the buyer.

