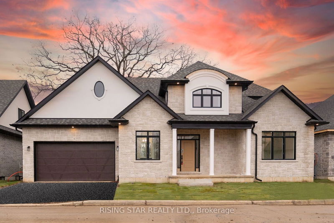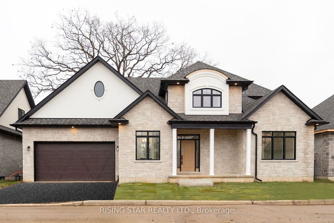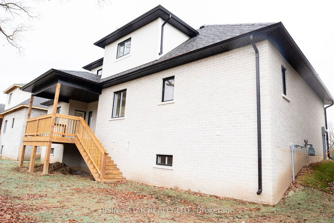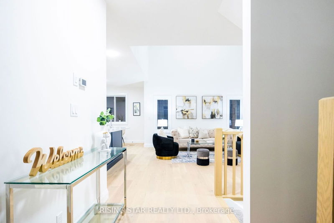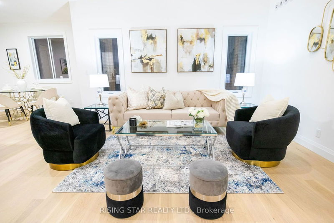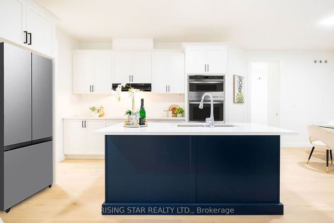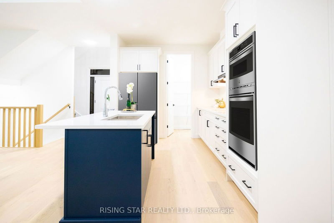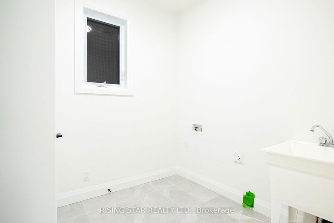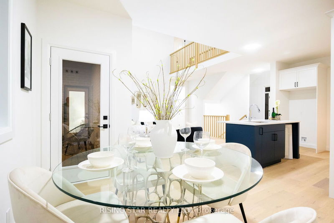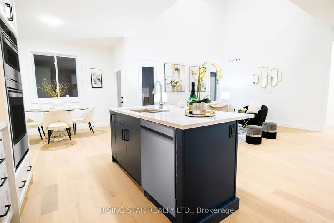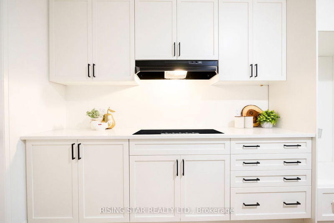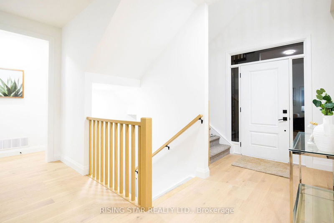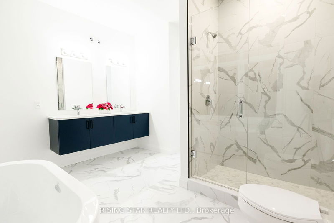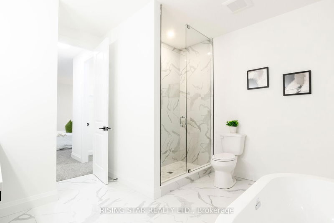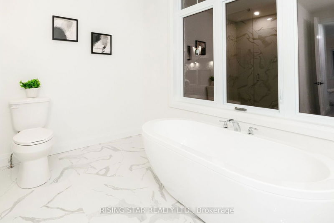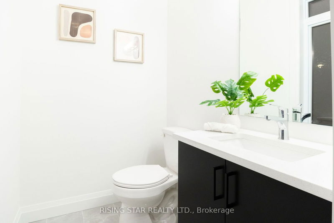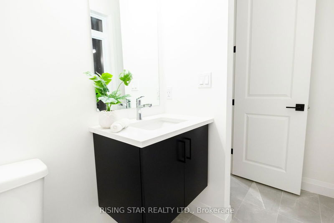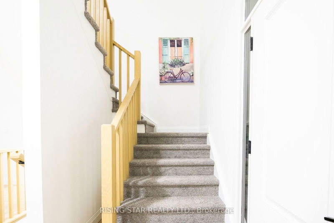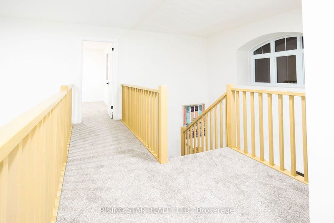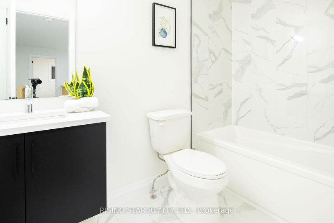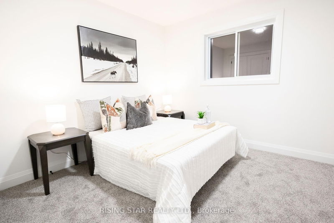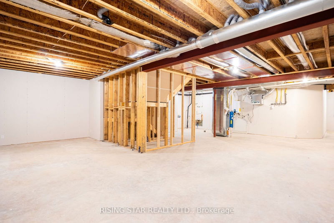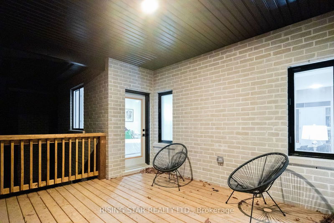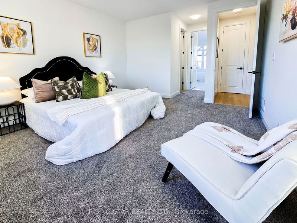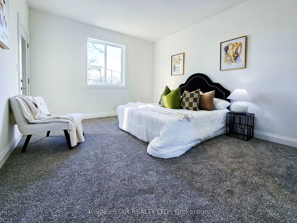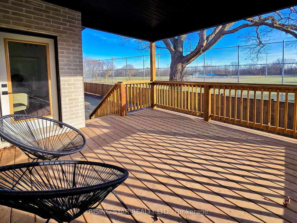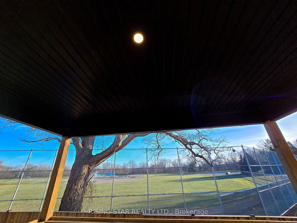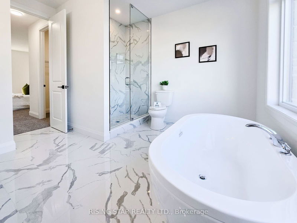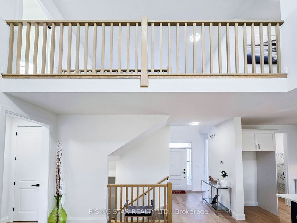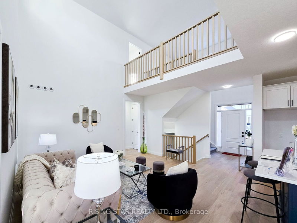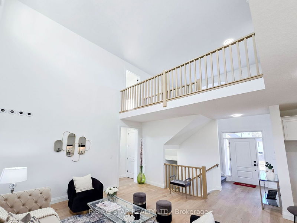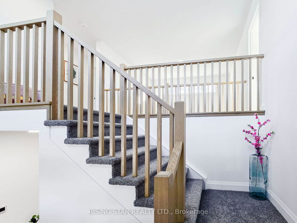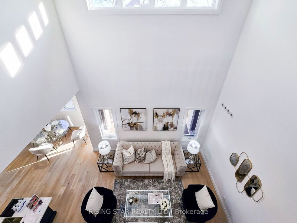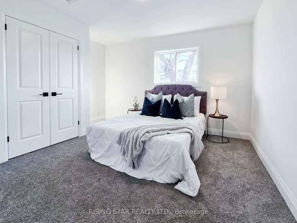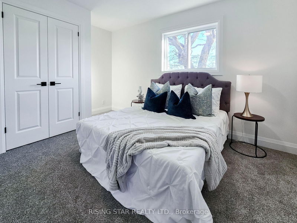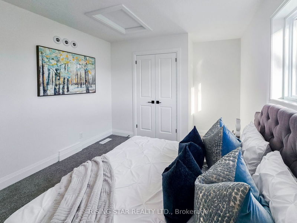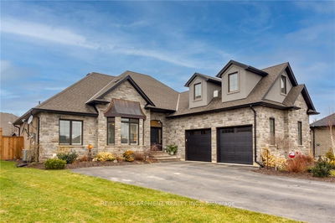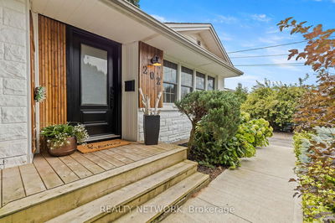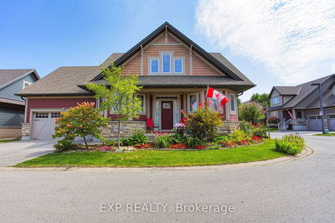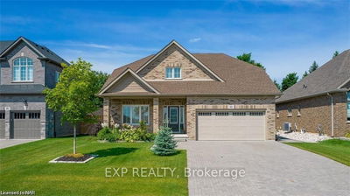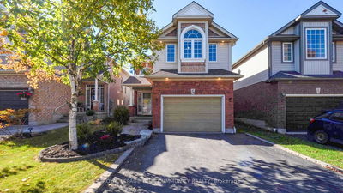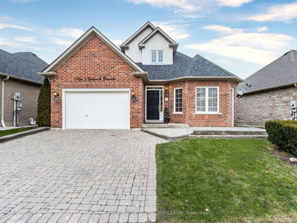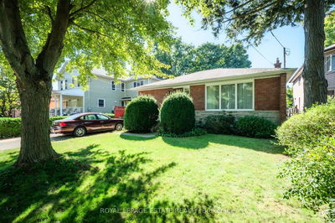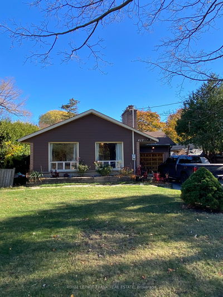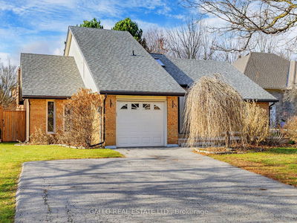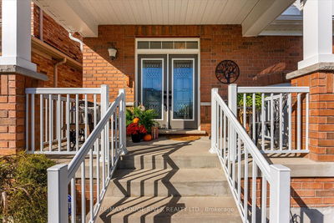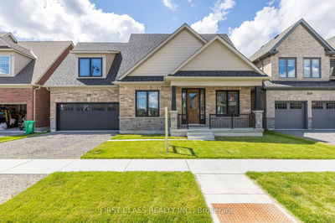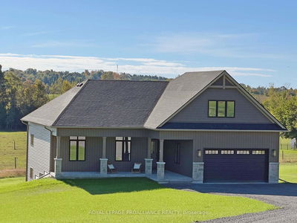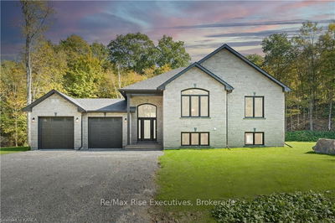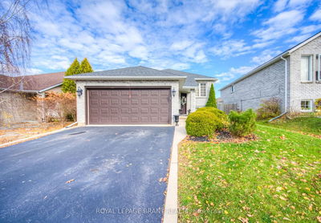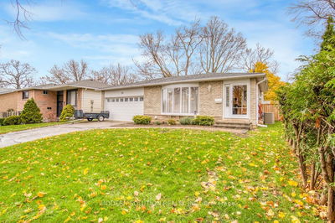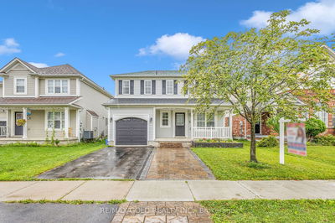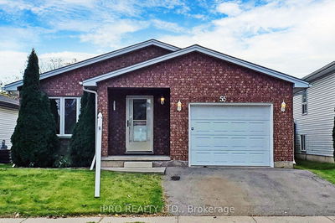*Builder Special offering Attractive Incentives* Welcome to Brand New Energy Star Certified Detached beautiful and elegant all bricks Bungaloft in the Executive Home Community of Lions Park Estates Neighborhood Tucked Away on a Quiet Cul-De-Sac Location in Brantford. Inside, the home is meticulously designed with touches of style throughout. Soaring ceilings and light hardwood floors carry you into the main living area. The Kitchen Boasts Gleaming White Cabinets, Quartz Countertops, Upgraded Hardware, Undermount Sink, a Large Breakfast Bar, and a Walk-In Pantry. The dining area flows seamlessly into the Family Room, with a Vaulted Ceiling, and Walk-Out Access to the Raised, Covered Deck, Perfect for Indoor-Outdoor Dining & BBQs and a Place to Unwind Sheltered from Sun/Rain while Enjoying the view of Lions Park. The Main Floor Showcases a Primary Bedroom with a Spacious Walk-In Closet and a Luxurious 5-piece En-Suite Bathroom, complete with a Glass Shower, Soaker Tub and Double Vanity. Further, a Powder Room, Laundry room, and a Separate Mudroom with Garage Access adds to the practicality on the Main Level. The Main Floor Living and Dining flooring is Engineered Hardwood. Upstairs, the Loft is Fully Finished with a Two Large Bedrooms and another 3-Piece Bath! The lower level awaits your personal touch, with high ceilings and can be used as a Recreation Room or a Basement Apartment for Supplementary income. This Executive Home further features Double Car Garage and ample driveway parking for 2 cars. The House Backs onto Lions Park with many amenities including ice rinks, soccer fields, baseball diamonds, community centre, boys and girls club, grand river, steps to Gilkinson Trail, Private Condo Street - Grass Maintenance and Cutting as well as Snow Removal from Driveway and Sidewalk included for monthly fee of approx $249. Close to the Mall, Commercial Plazas, Costco, Walmart and 7 Minutes Drive to 403 Highway. ** Appliances and Driveway virtually staged **
详情
- 上市时间: Wednesday, November 20, 2024
- 3D看房: View Virtual Tour for 6-242 Mount Pleasant Street
- 城市: Brantford
- 交叉路口: VETERANS MEMORIAL / MOUNT PLEASANT STREET
- 详细地址: 6-242 Mount Pleasant Street, Brantford, N3T 1V1, Ontario, Canada
- 客厅: Main
- 厨房: 5 Pc Ensuite
- 挂盘公司: Rising Star Realty Ltd. - Disclaimer: The information contained in this listing has not been verified by Rising Star Realty Ltd. and should be verified by the buyer.

