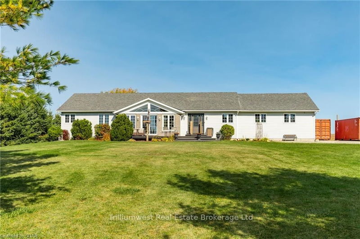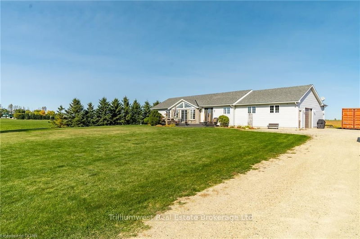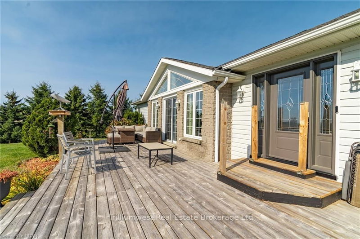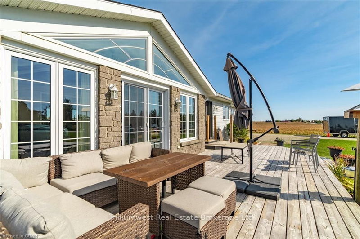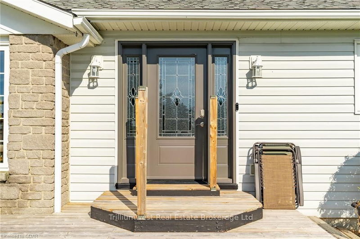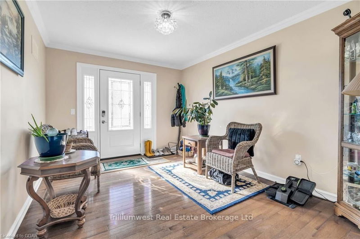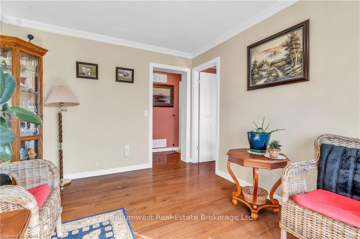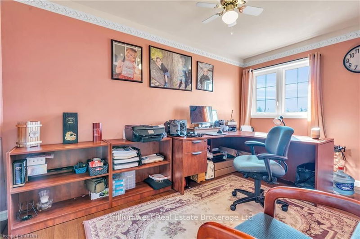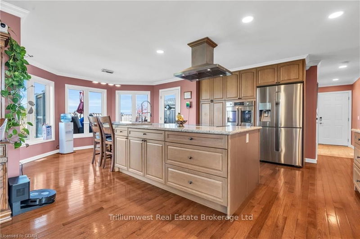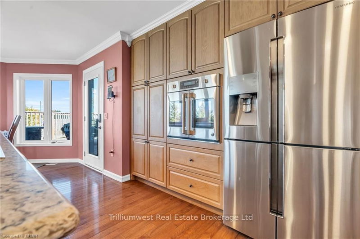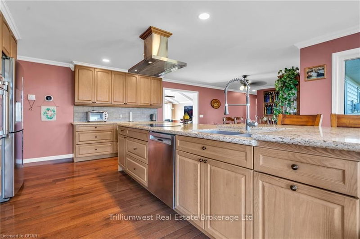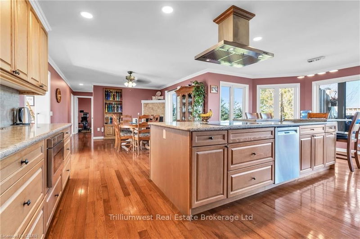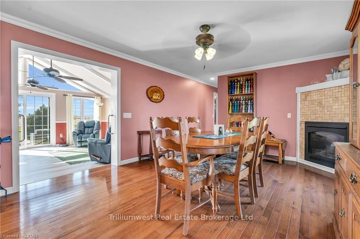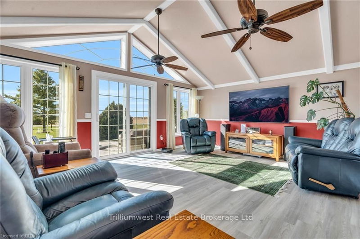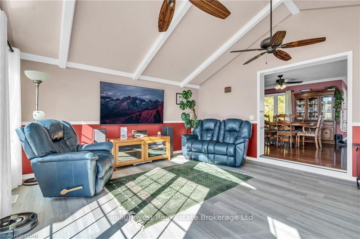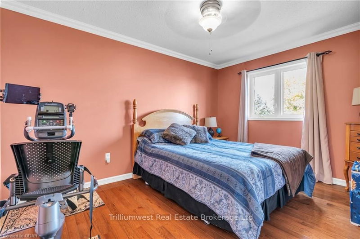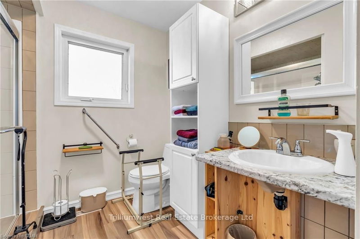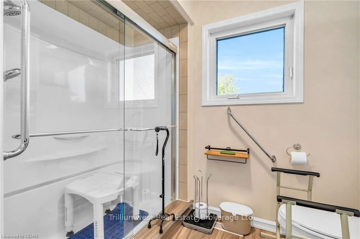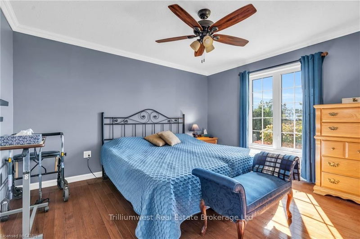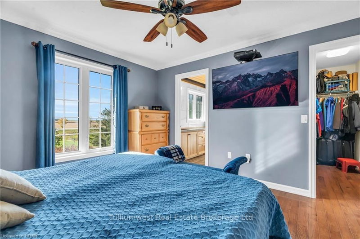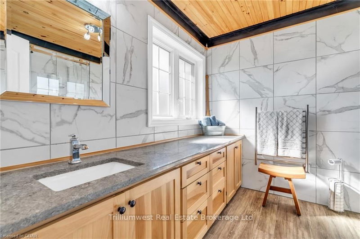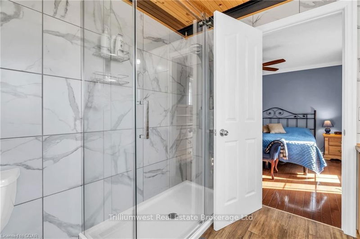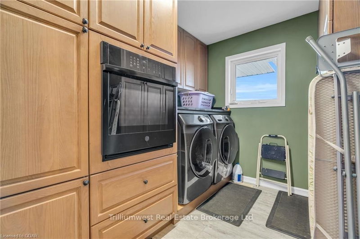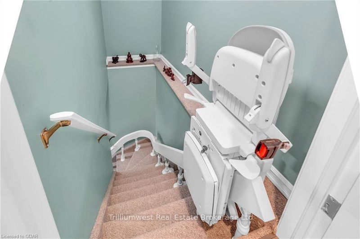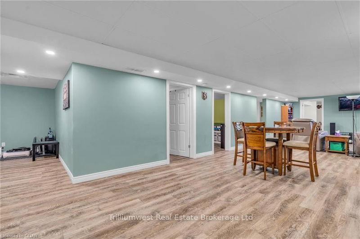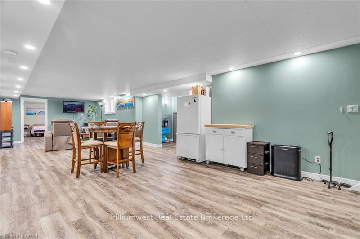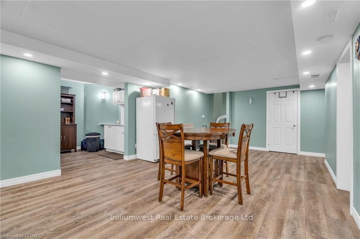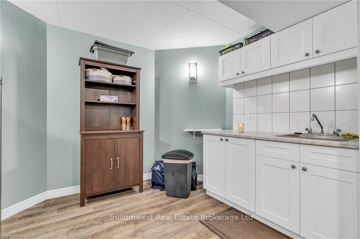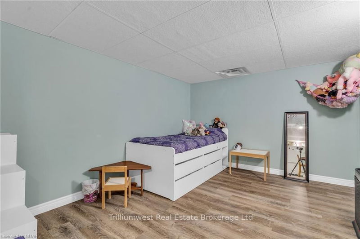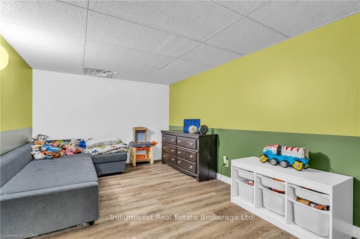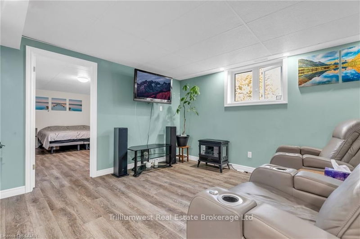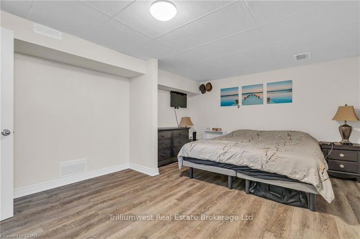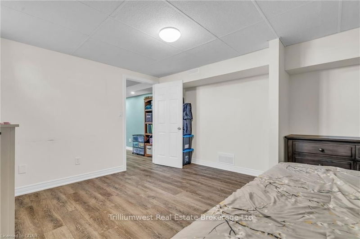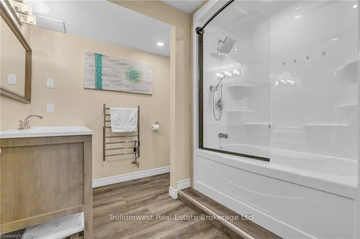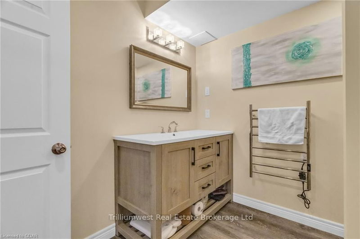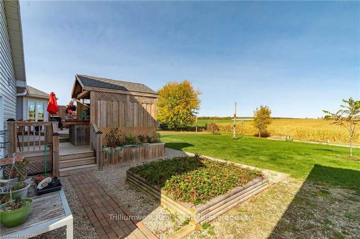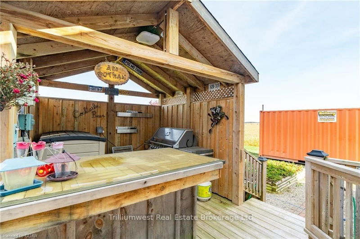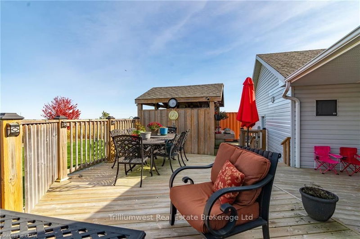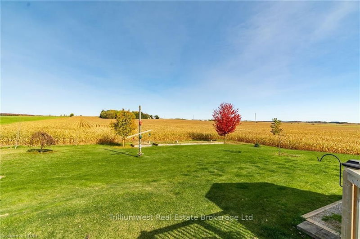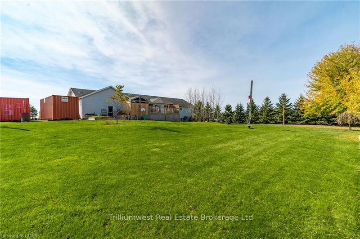Nestled in the scenic countryside just a short 15-minute drive from Fergus, this renovated bungalow offers modern comfort for your peaceful rural retreat. Featuring vaulted ceilings in the great room and a walkout to the front deck, a stunning kitchen overlooking the back deck, and three main floor bedrooms with gleaming hardwood floors, this home is as inviting as it is stylish (renovated 2020). The finished walk-up basement adds extra living space with a bedroom, office, playroom, and rec room/kitchenette and bathroom that was renovated in 2024. The garage is equipped with its own 100 amp sub-panel perfect for a workshop. Plus, the basement has a separate entrance through the garage, presenting in-law suite potential. New heat pump and air handler in 2024. Experience the best of country living with all the conveniences of modern living right at your doorstep! The house is accessible with Serenity Wheelchair Lift in the garage, Acorn Chairlift in the garage and Acorn Chairlift inside the house down to the basement (all can purchased separately). The house is equipped with a whole house 20kw generator.
详情
- 上市时间: Friday, October 18, 2024
- 城市: Wellington North
- 社区: Rural Wellington North
- 交叉路口: County Rd 19, North on Wellington Rd 16
- 详细地址: 7339 WELLINGTON RD 16, Wellington North, N0B 1J0, Ontario, Canada
- 厨房: Main
- 客厅: Main
- 挂盘公司: Trilliumwest Real Estate Brokerage Ltd - Disclaimer: The information contained in this listing has not been verified by Trilliumwest Real Estate Brokerage Ltd and should be verified by the buyer.

