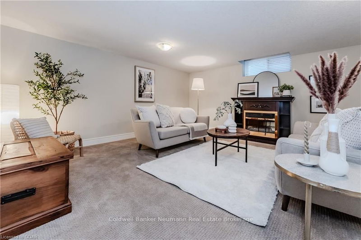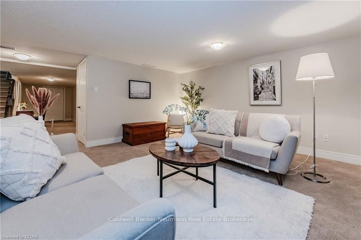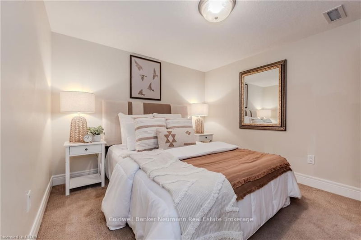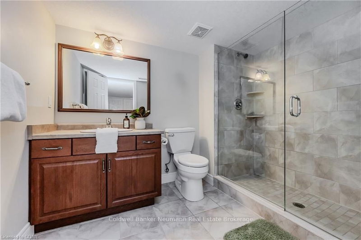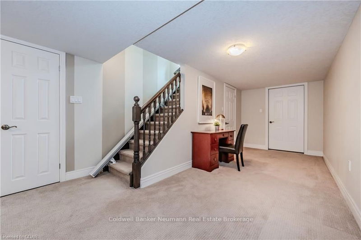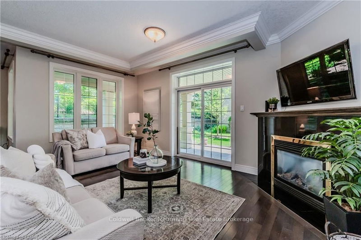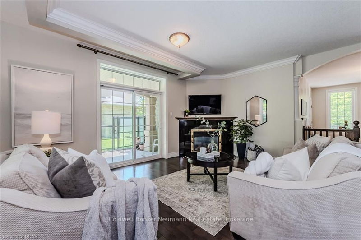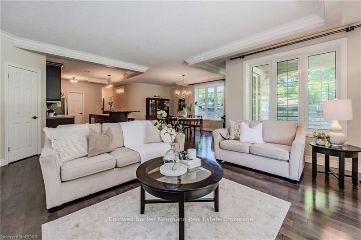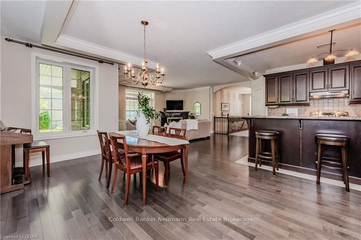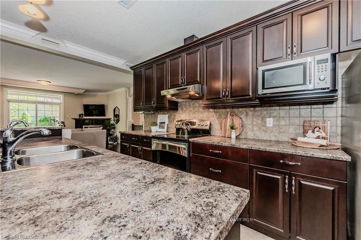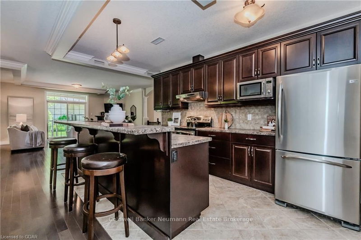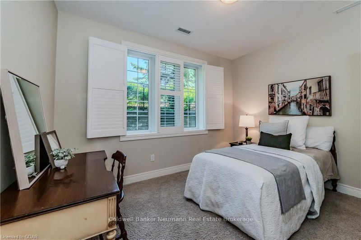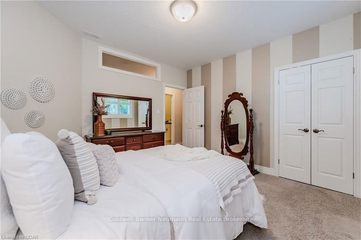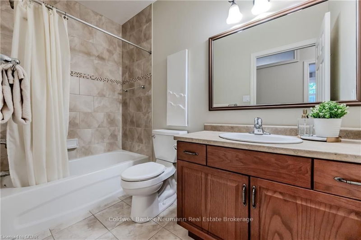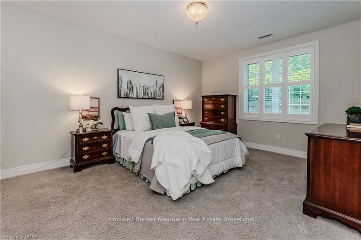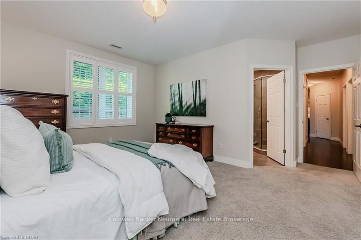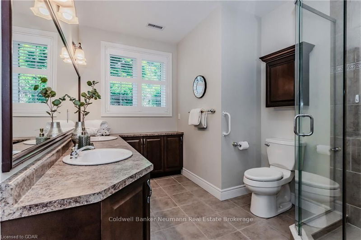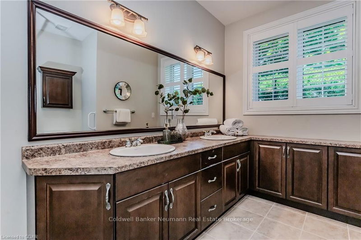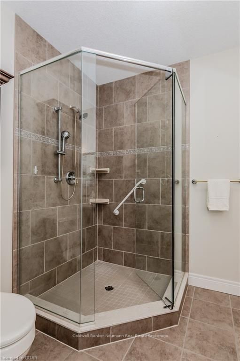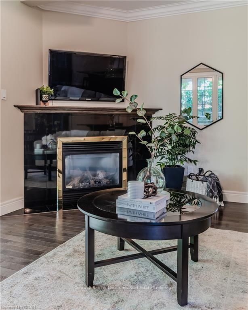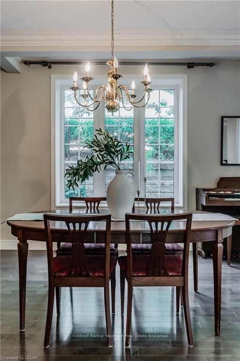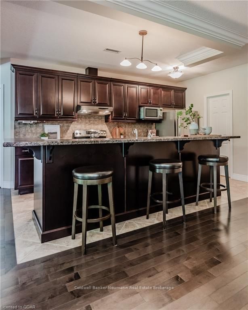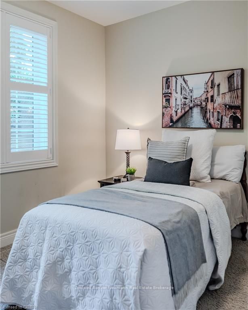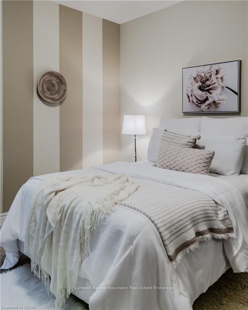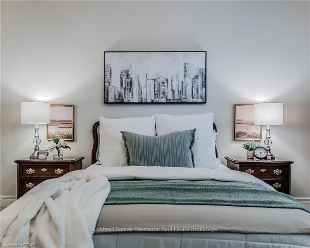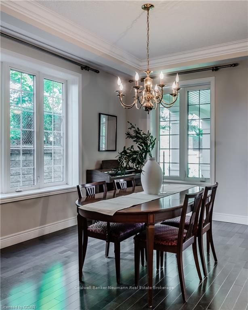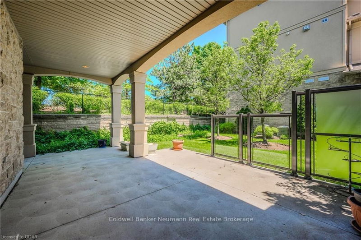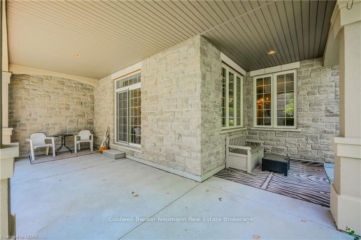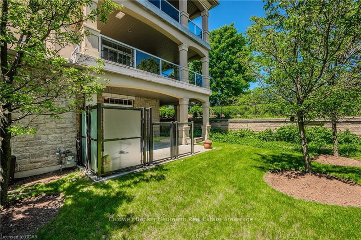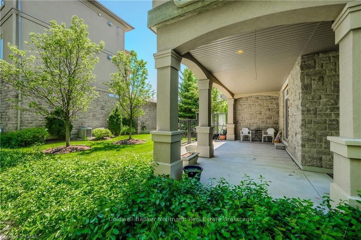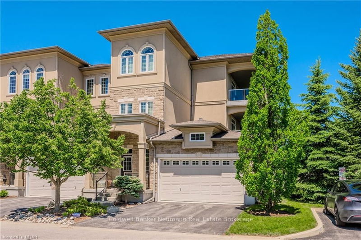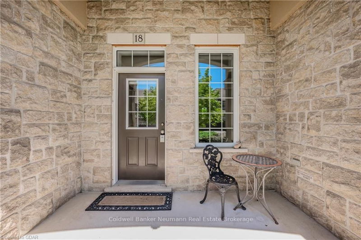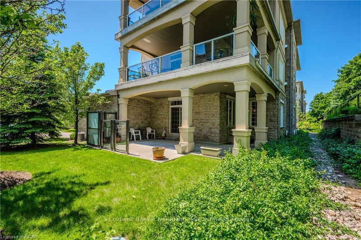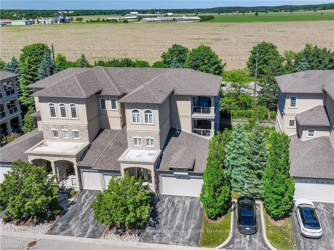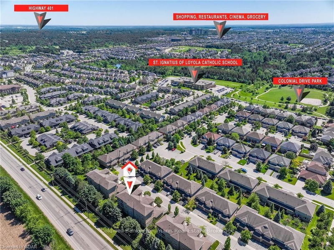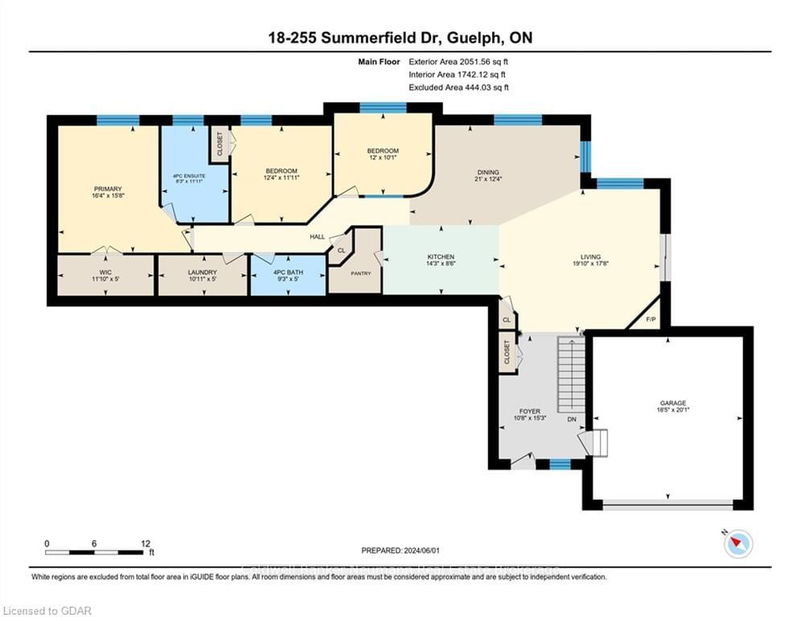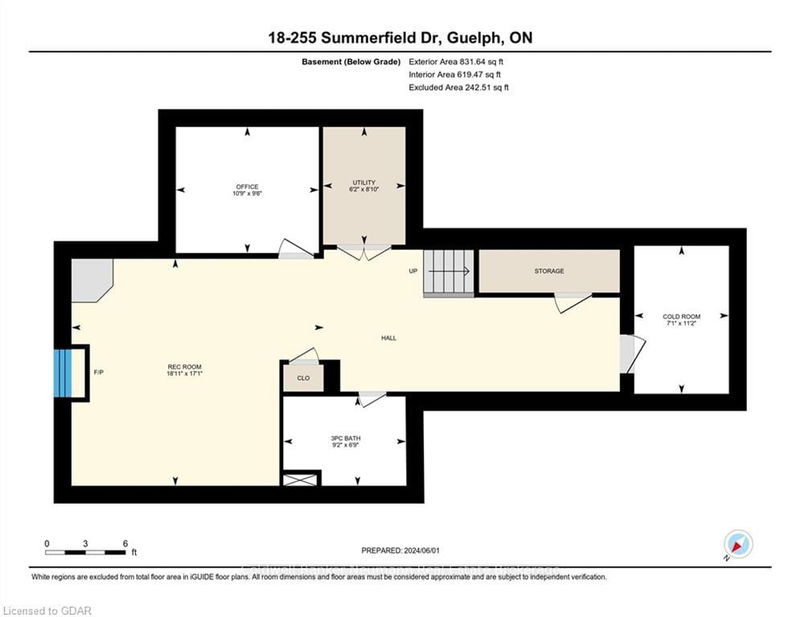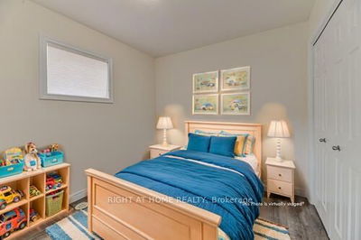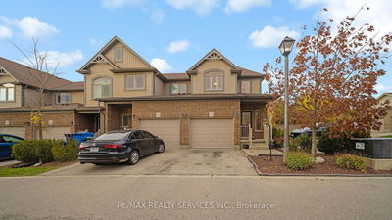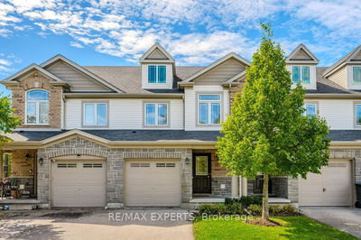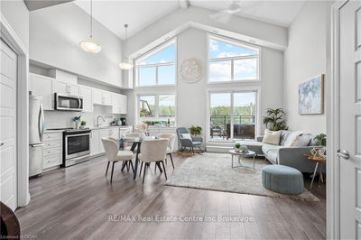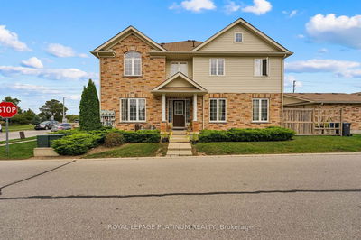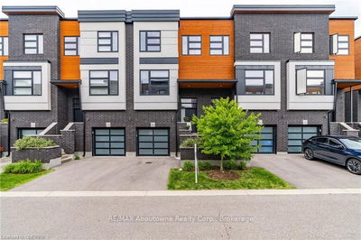Welcome to 18-255 Summerfield Dr., a stunning bungalow townhome located in the highly sought-after Westminster Woods community. This move-in ready home offers a perfect blend of luxury and comfort replete with modern amenities and thoughtful design. Both open-concept living areas feature a cozy fireplace, one on the main floor and lower floor. Large windows stretch up towards a 9-foot ceiling, with natural light that floods in, enhancing an already inviting atmosphere. The kitchen is a foodie's dream, boasting a rich marble that highlights all countertops including the spacious island, and plenty of storage space that extends into a walk-in pantry. Overlooking the living and dining areas, it's ideal for entertaining family and friends. Three generous bedrooms - including a master suite with a walk-in closet and ensuite bathroom - provide everyone with their own cozy little havens. Soak in the outdoor ambience on your private patio and side yard, perfect for a serene unwind or bustling gatherings. This home is designed for low-maintenance living, giving you more time to enjoy everything the area has to offer. Conveniently located near Highway 401, local schools, shopping, amenities, bus routes, and scenic walking trails, this is your golden ticket to easy living without compromise! Don't miss this opportunity to own a beautiful home in a prime location. Schedule a viewing today and experience the charm and comfort of 18-255 Summerfield Dr. for yourself!
详情
- 上市时间: Monday, September 09, 2024
- 3D看房: View Virtual Tour for 18-255 SUMMERFIELD Drive
- 城市: Guelph
- 社区: Pine Ridge
- 详细地址: 18-255 SUMMERFIELD Drive, Guelph, N1L 0E1, Ontario, Canada
- 厨房: Main
- 客厅: Main
- 挂盘公司: Coldwell Banker Neumann Real Estate Brokerage - Disclaimer: The information contained in this listing has not been verified by Coldwell Banker Neumann Real Estate Brokerage and should be verified by the buyer.

