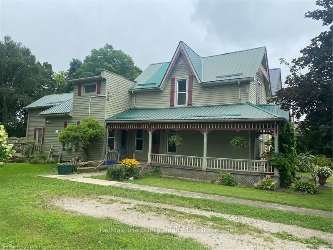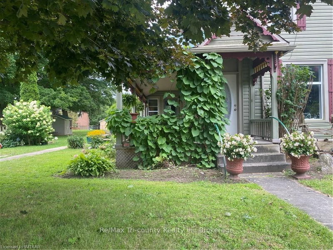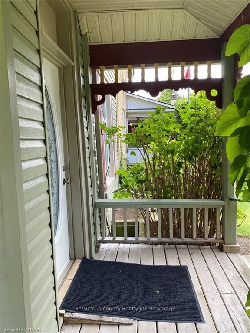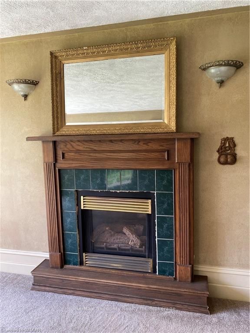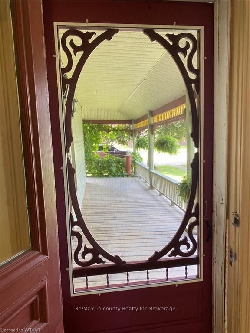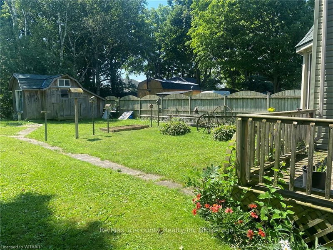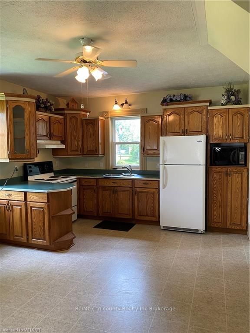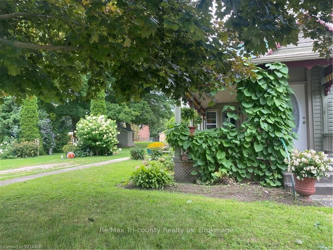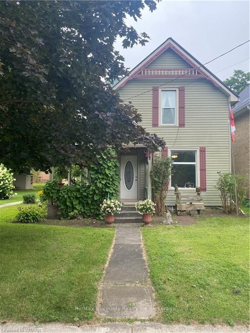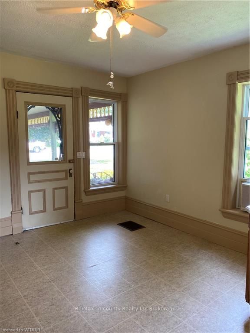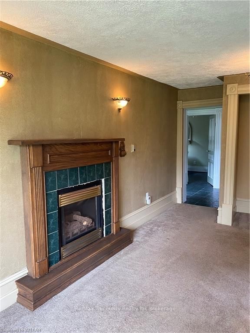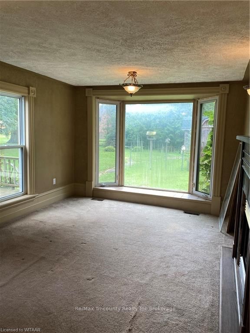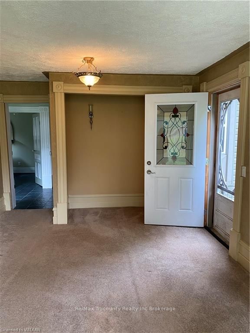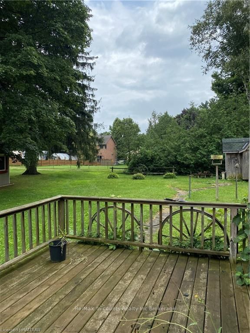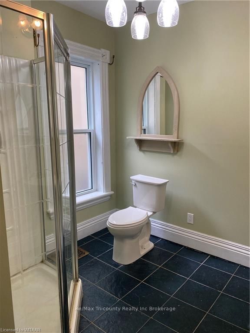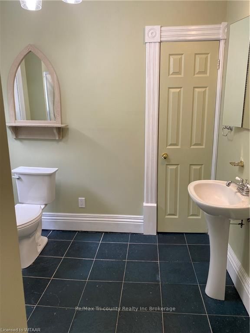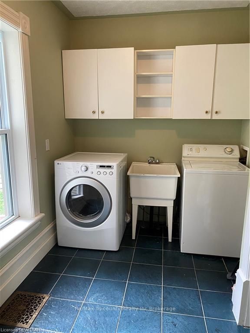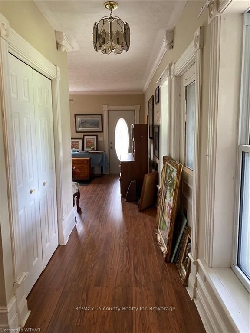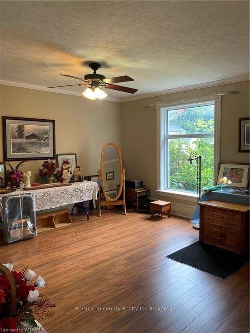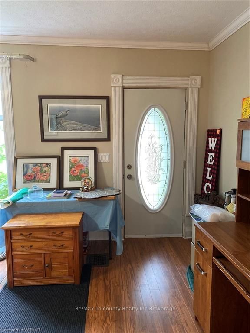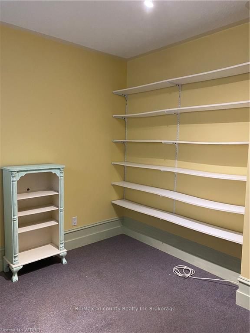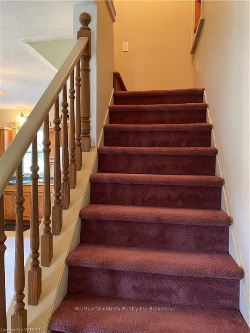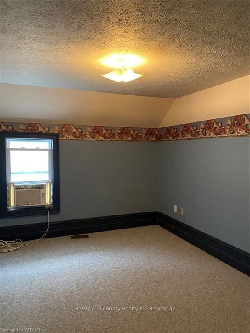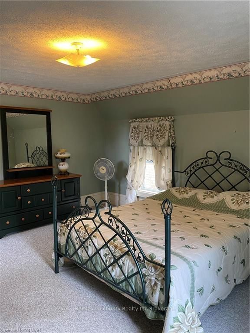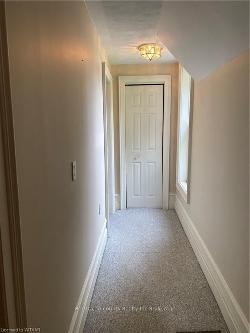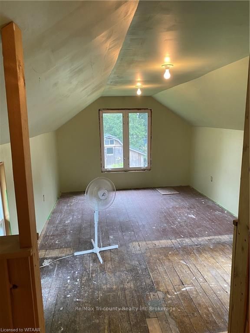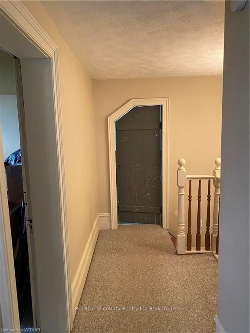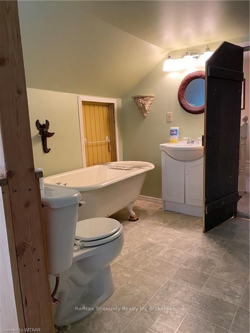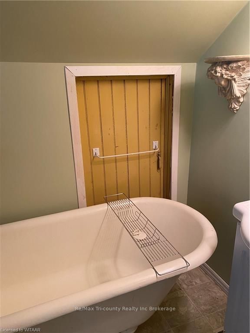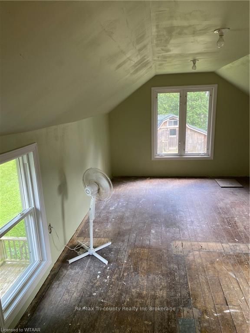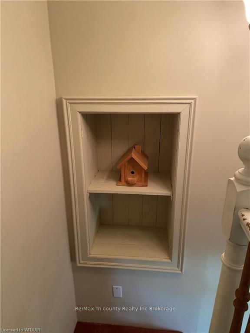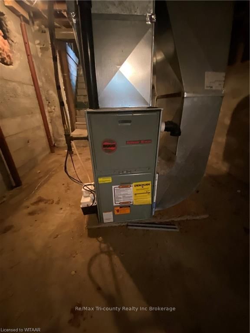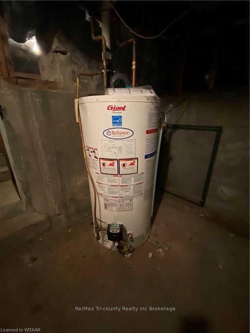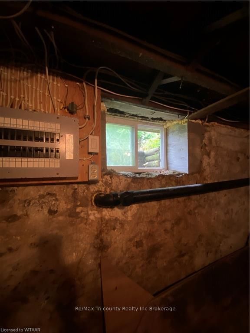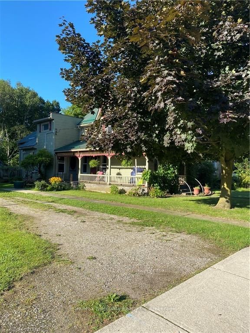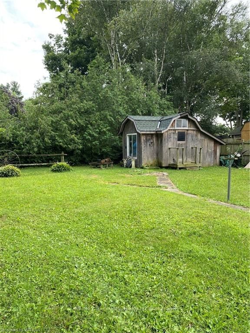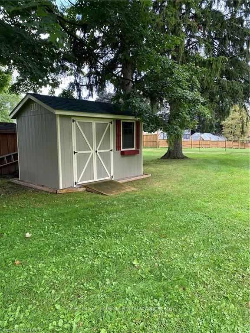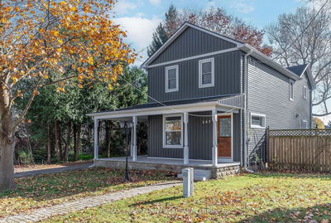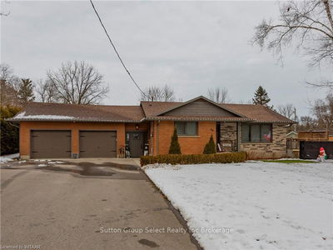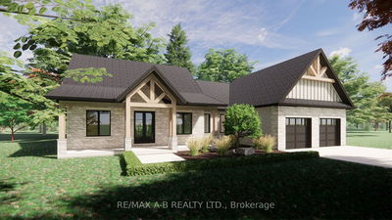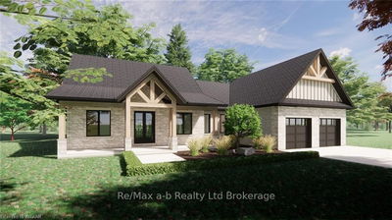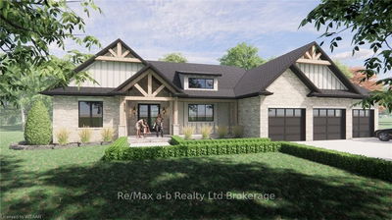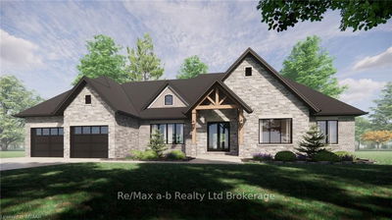VICTORIAN CHARM starts at the door with a wraparound front and side porch complete with gingerbread trim. Carpet, wood and laminate floors. Main floor office could also be a 4th bedroom or dining room. Separate laundry room plus a 3 pce bath next to kitchen. BONUS family room with gas fireplace and walk out to private deck. Second floor has 3 bedrooms. Most windows have been replaced. 2 window air conditioners and all appliances stay. Attic has been drywalled but not finished with 3 pce. bath including a claw foot tub. Would make a fabulous artists studio or primary suite. The back yard has a newer shed plus a small building formerly used as an aviary. Just let the kids play or have a picnic under the shade trees.Lots of parking. Steps to the park all in a quaint village setting. Zoning allows for residential plus retail or business use.
详情
- 上市时间: Wednesday, August 07, 2024
- 城市: Norwich
- 社区: Otterville
- 交叉路口: Just east of main intersection on south side
- 详细地址: 209 MAIN Street E, Norwich, N0J 1R0, Ontario, Canada
- 家庭房: Main
- 客厅: Main
- 挂盘公司: Re/Max Tri-County Realty Inc Brokerage - Disclaimer: The information contained in this listing has not been verified by Re/Max Tri-County Realty Inc Brokerage and should be verified by the buyer.

