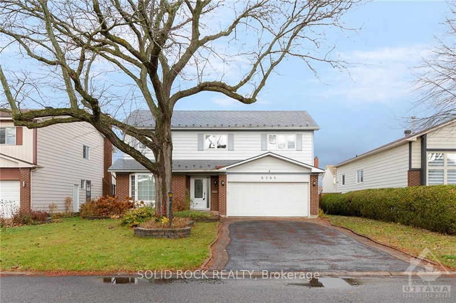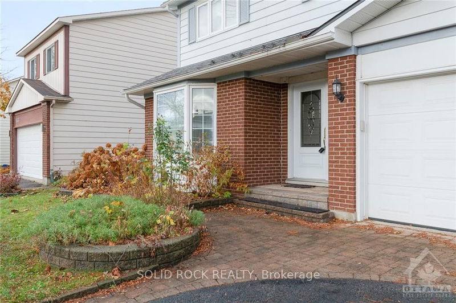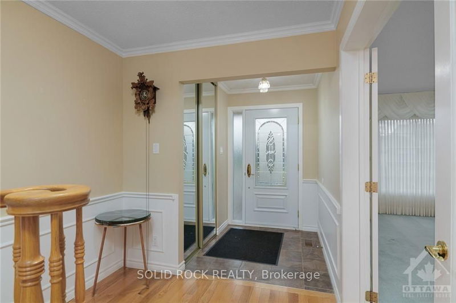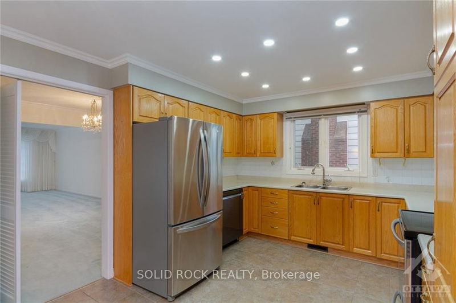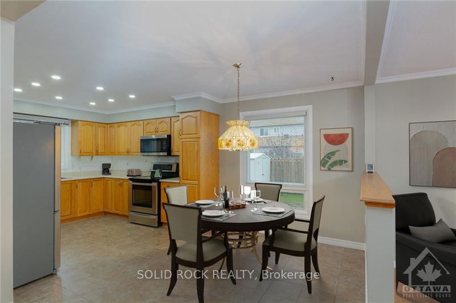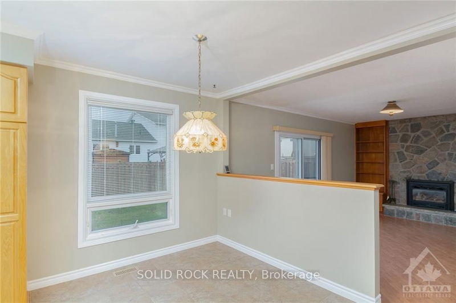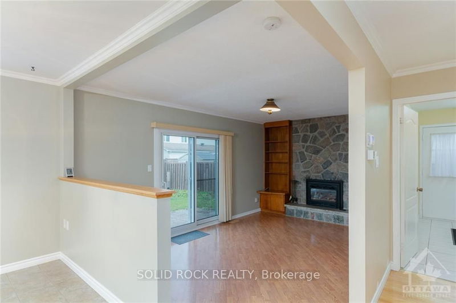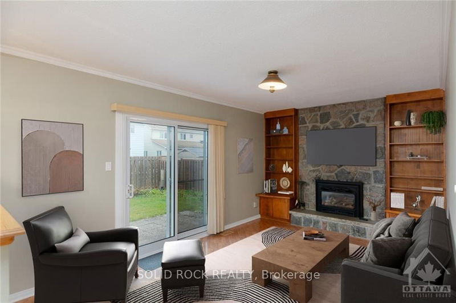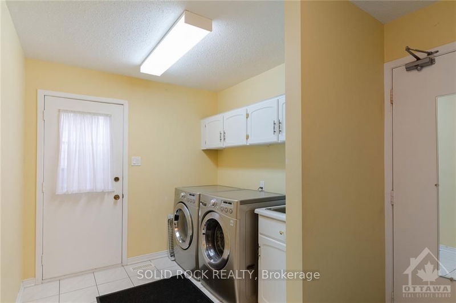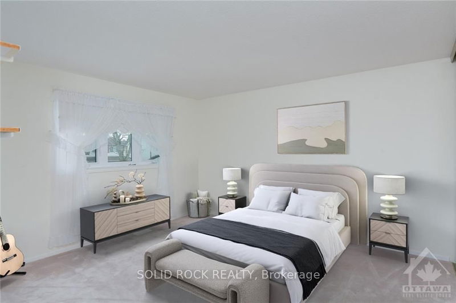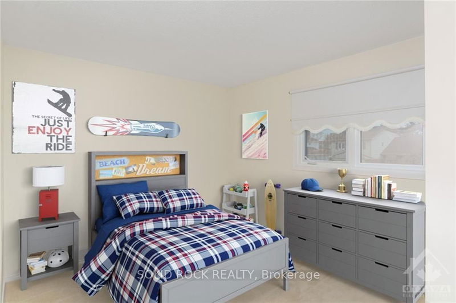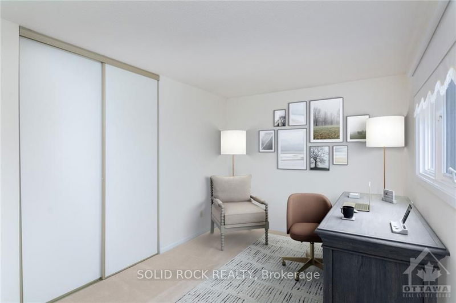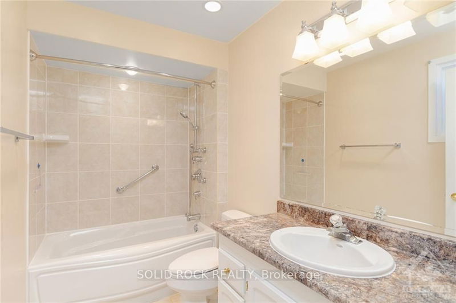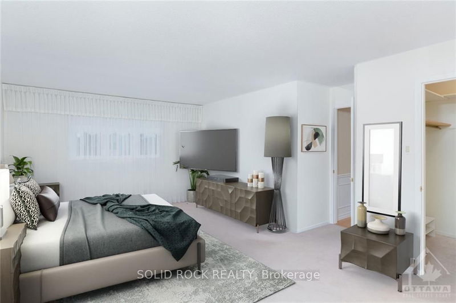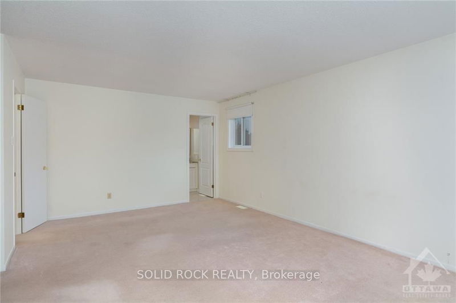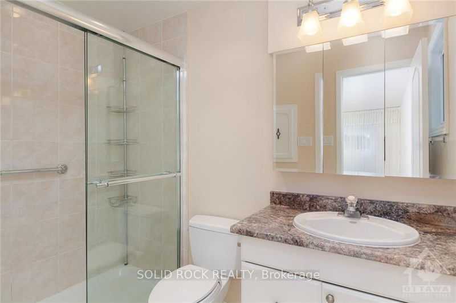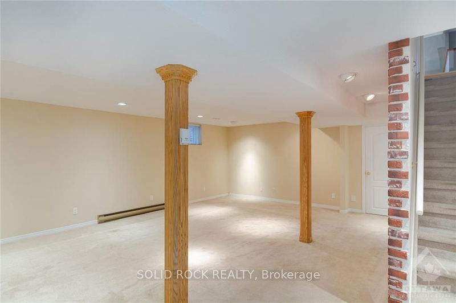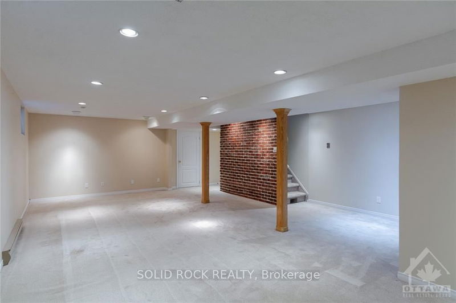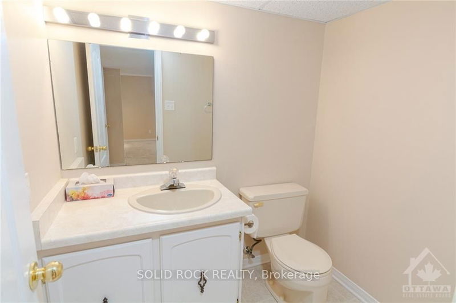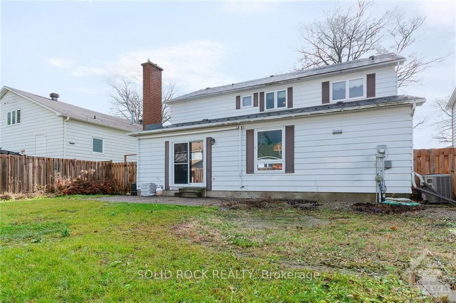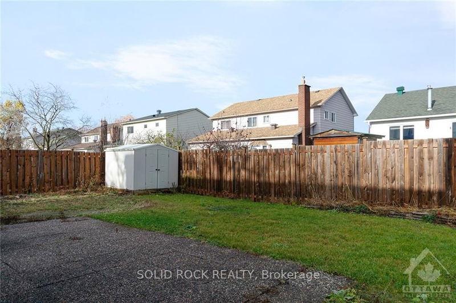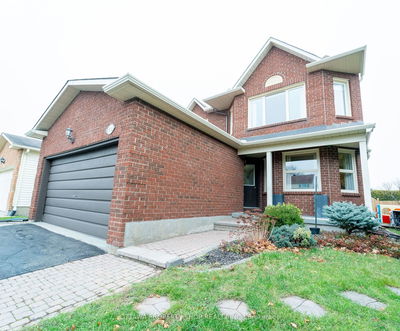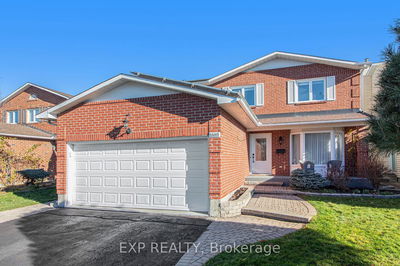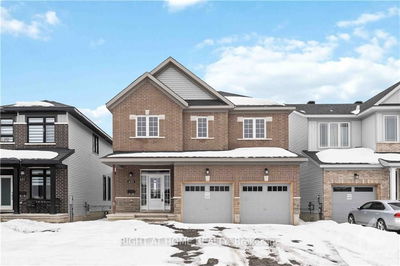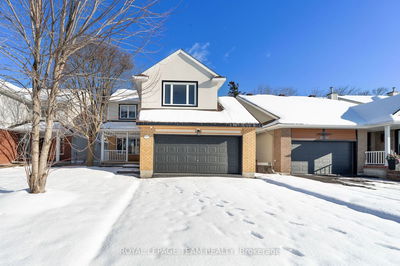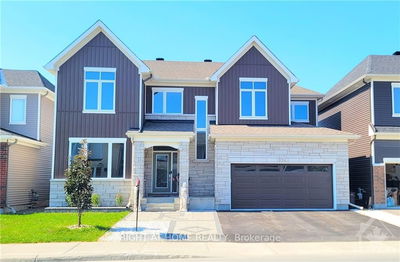Welcome to 6365 Mattice Ave, a spacious 4-bed, 4-bath detached home in Orleans' desirable Orleans Village / Chateauneuf area. Featuring a durable metal roof, this well-maintained property offers a versatile floor plan perfect for family living. The main floor boasts a bright kitchen w/ample cabinetry, a kitchenette eating area, formal dining & living room, plus a sunken family room w/gas fireplace, library wall & patio doors leading to a fenced backyard, ideal for entertaining. Upstairs, find generously sized bedrooms, including a primary suite w/ensuite and walk in closet. The finished basement features a cozy brick accent wall, offering additional recreational space or a home office, storage and a 2pc bathroom. Located close to top-rated schools, parks, & all amenities, this home is perfect for growing families seeking both comfort & convenience. Don't miss this opportunity!
详情
- 上市时间: Wednesday, November 20, 2024
- 3D看房: View Virtual Tour for 6365 MATTICE Avenue
- 城市: Orleans - Convent Glen and Area
- 社区: 2010 - Chateauneuf
- 交叉路口: Orleans Blvd to Boyer to Viseneau to Vigneault to Mattice or Innes to Viseneau to Larmand to Mattice.
- 详细地址: 6365 MATTICE Avenue, Orleans - Convent Glen and Area, K1C 2G1, Ontario, Canada
- 客厅: Main
- 厨房: Main
- 家庭房: Main
- 挂盘公司: Solid Rock Realty - Disclaimer: The information contained in this listing has not been verified by Solid Rock Realty and should be verified by the buyer.

