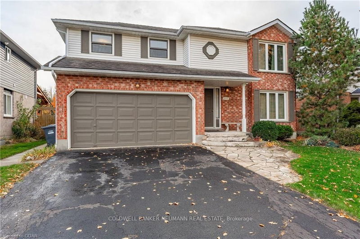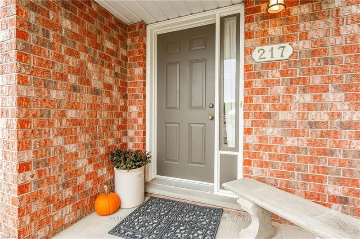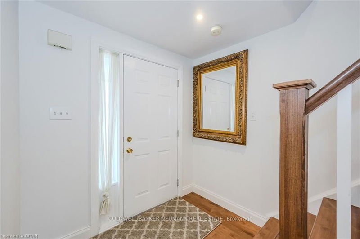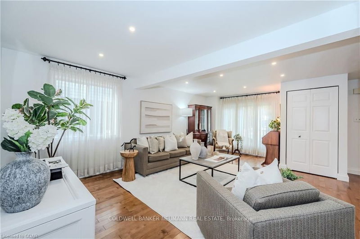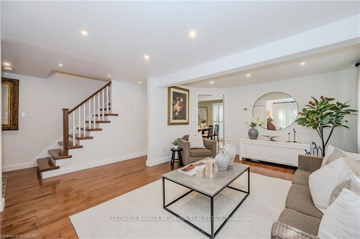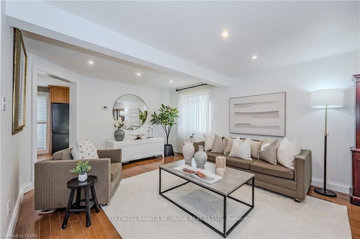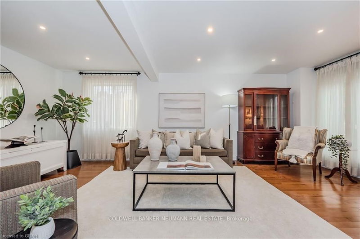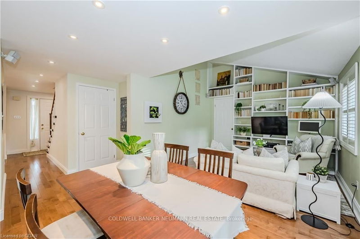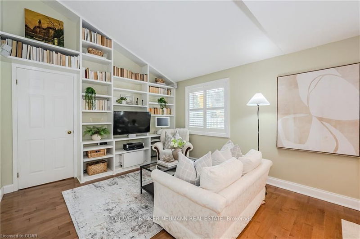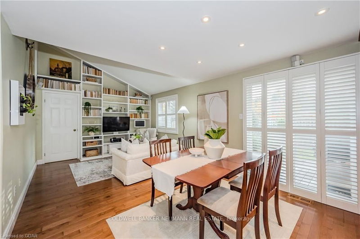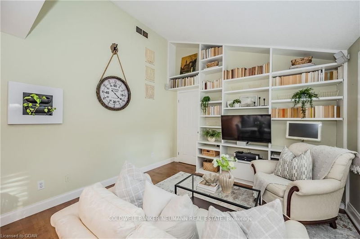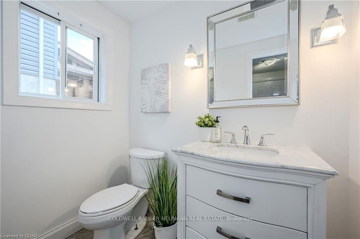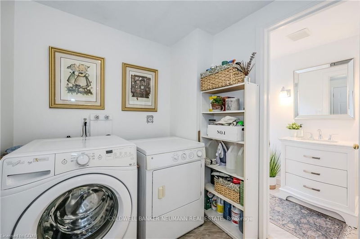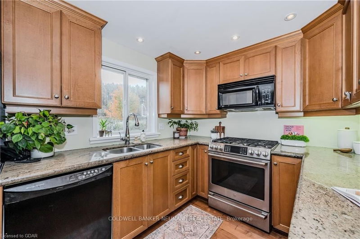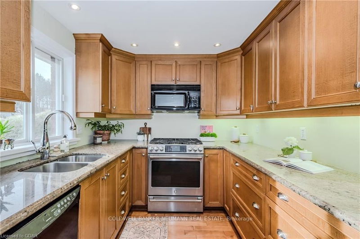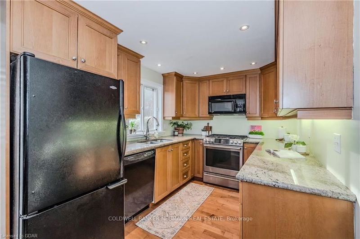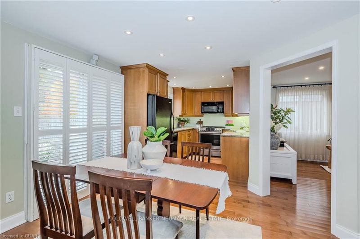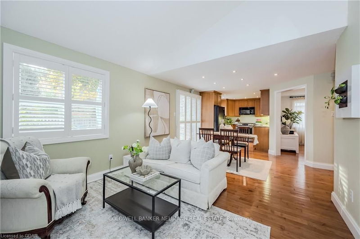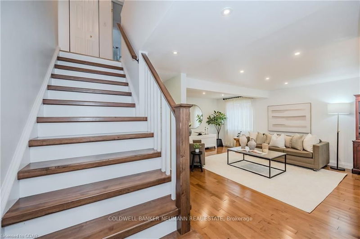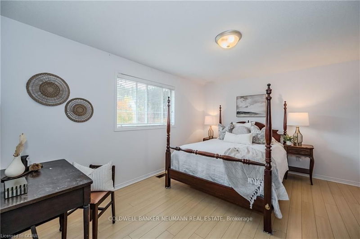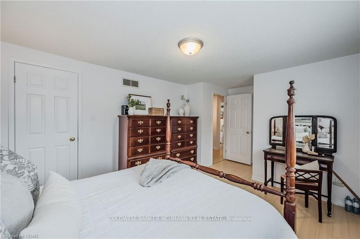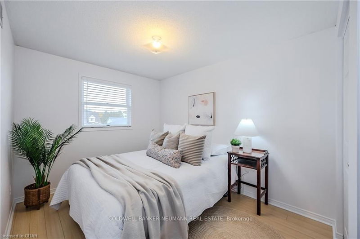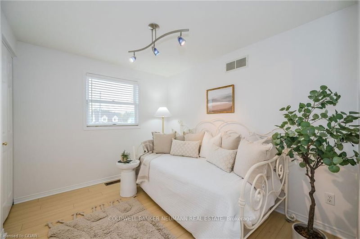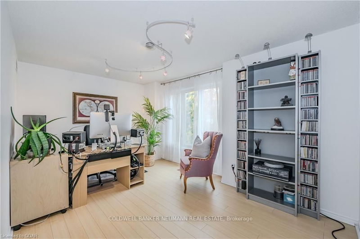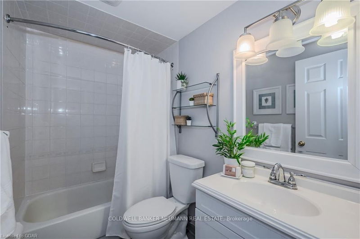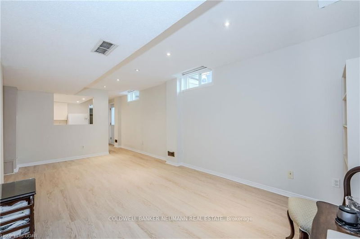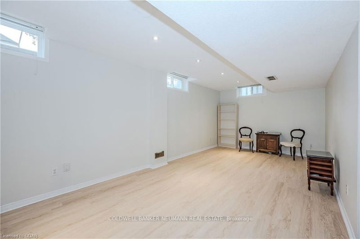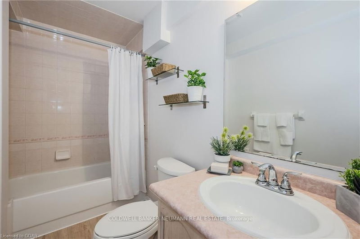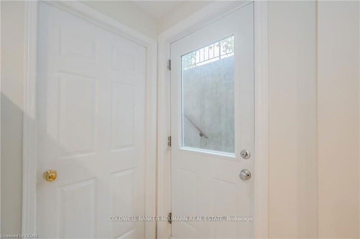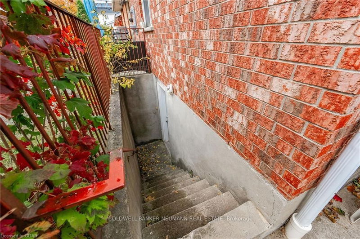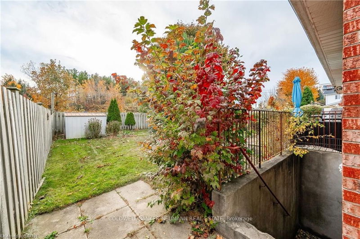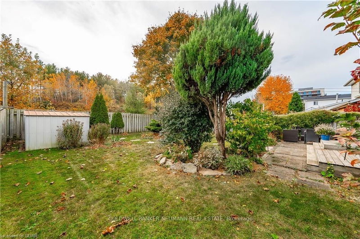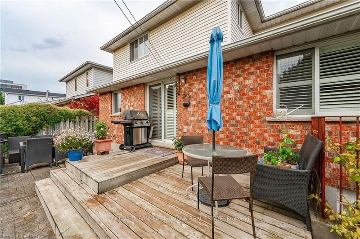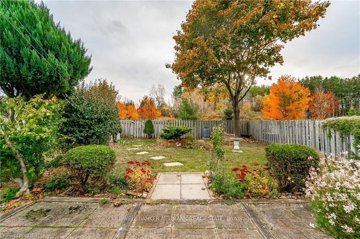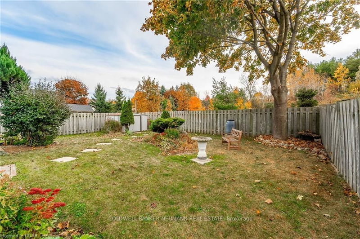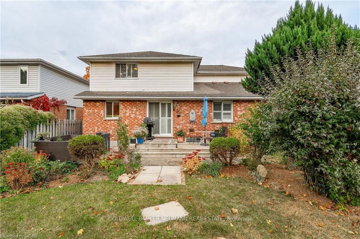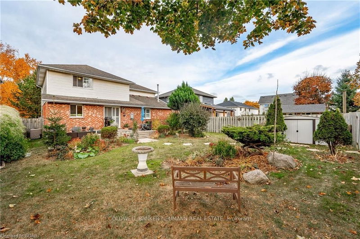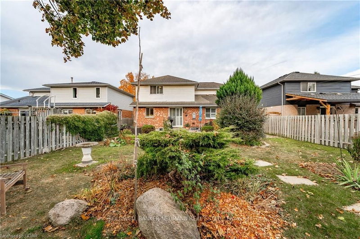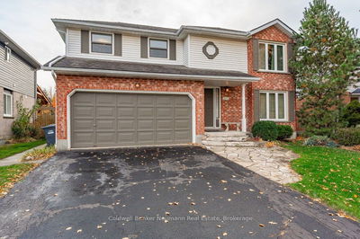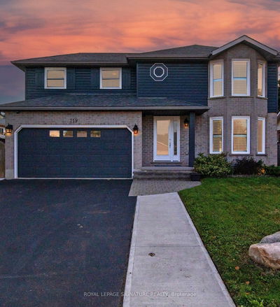From the moment you arrive, the landscaped front walkway welcomes you into a bright and welcoming home featuring elegant hardwood floors that flow seamlessly through the main level. The inviting living room creates a warm hug like first impression, while the eat-in kitchen and family room, with its vaulted ceilings and built in book shelves add character. The sliding doors off the kitchen, lead to a fully fenced backyard retreat with decking, gas line for the BBQ, meticulously designed perennial gardens and picturesque treetop views. The kitchen is a cook's dream, offering granite counter tops, maple cabinetry, a gas stove, and a highly functional layout. Additional main-floor highlights include a convenient laundry room and powder room. Upstairs, the solid wood staircase leads to a carpet-free level with four generously sized bedrooms. The primary suite impresses with a walk-in closet and a private ensuite. One of the bedrooms is currently set up as a home office, providing a versatile space for work or study. The finished basement, complete with a separate entrance from the backyard, is brimming with potential. Whether you envision a home business, in-law suite, or additional living space, its ready to accommodate. This level features a spacious recreation room, a bedroom with brand-new luxury vinyl flooring, and an abundance of natural light. The expansive driveway is set back from the road, offering a quiet, private setting. All the conveniences of city living are within easy reach, including a 9 min walk to the West End Recreation Center, Zehrs, Costco, and a variety of restaurants just minutes away.
详情
- 上市时间: Monday, November 18, 2024
- 3D看房: View Virtual Tour for 217 Elmira Road S
- 城市: Guelph
- 社区: West Willow Woods
- 交叉路口: This property runs on the part of Elmira that goes in between Paisley & Fife. Very close to Freshmeadow Way!
- 详细地址: 217 Elmira Road S, Guelph, N1K 1R1, Ontario, Canada
- 客厅: Hardwood Floor
- 厨房: Main
- 家庭房: Main
- 挂盘公司: Coldwell Banker Neumann Real Estate - Disclaimer: The information contained in this listing has not been verified by Coldwell Banker Neumann Real Estate and should be verified by the buyer.

