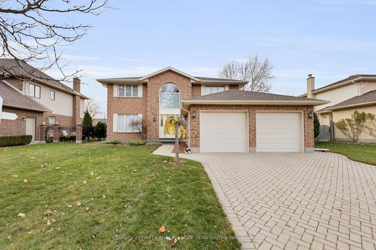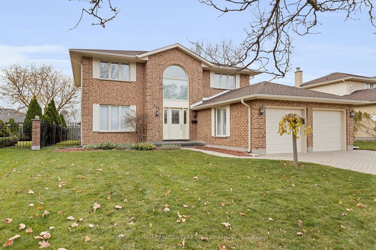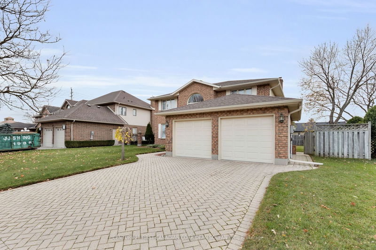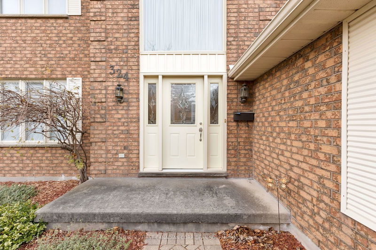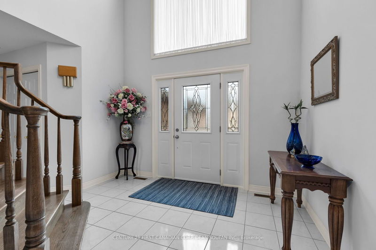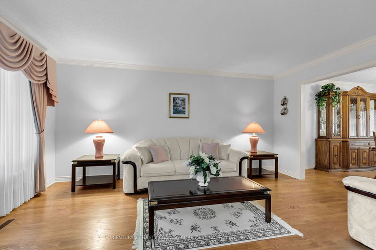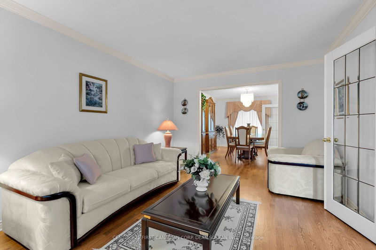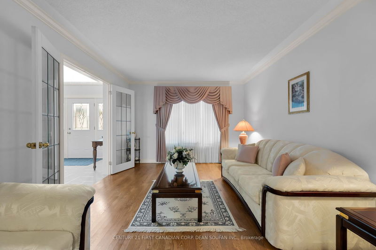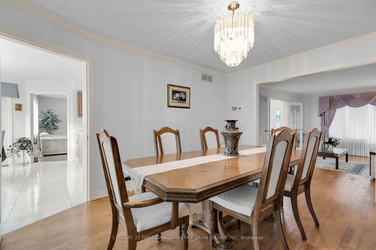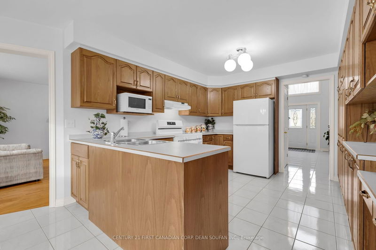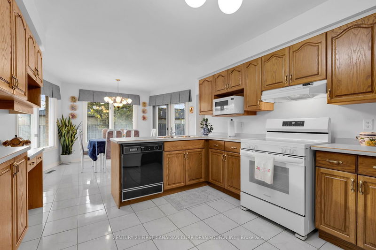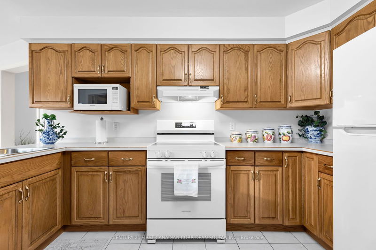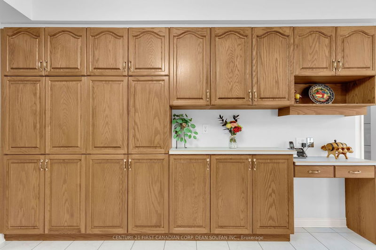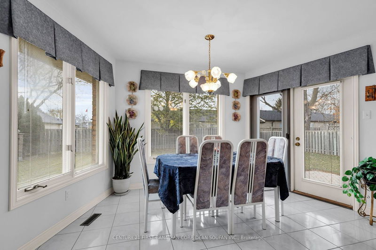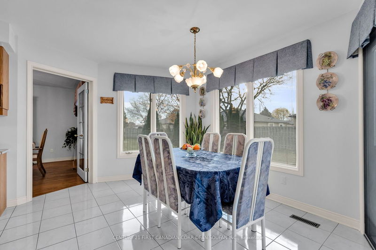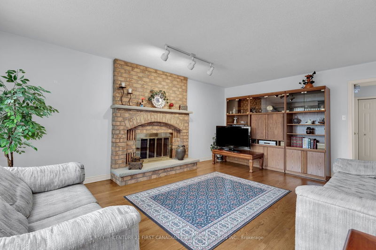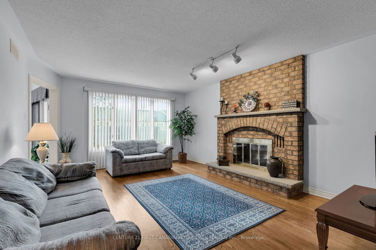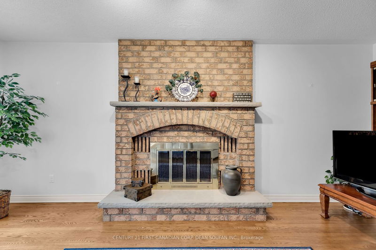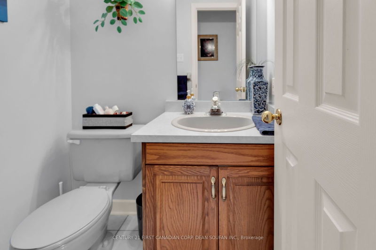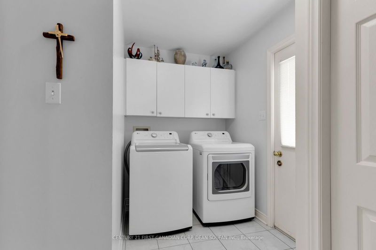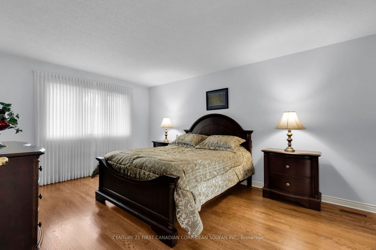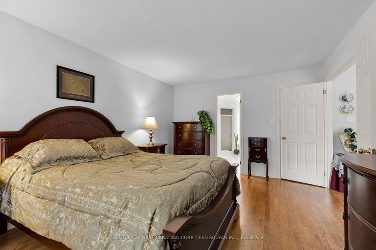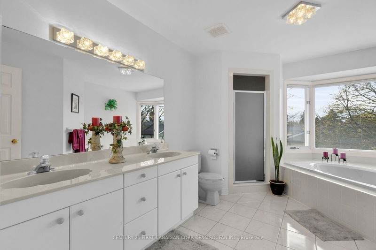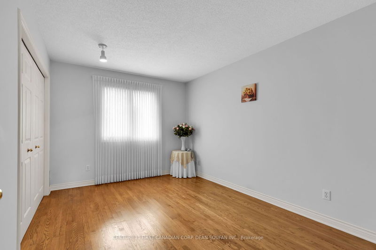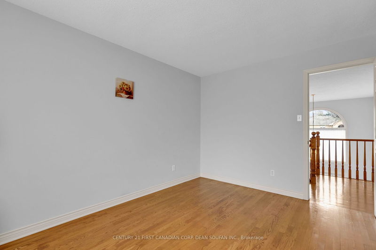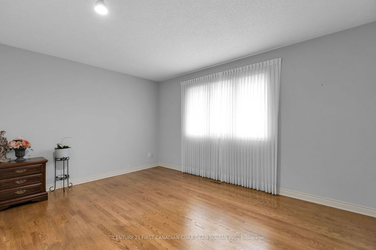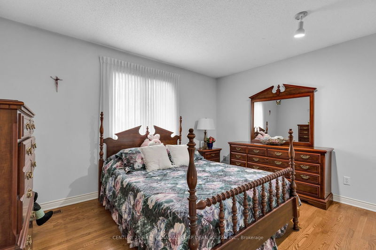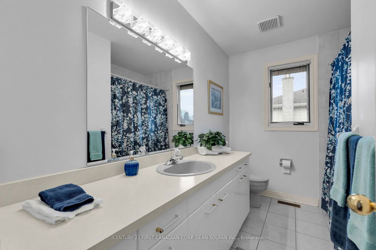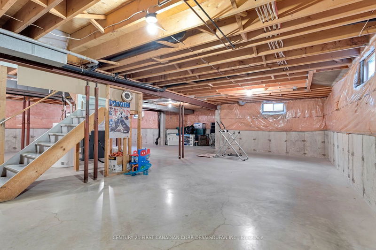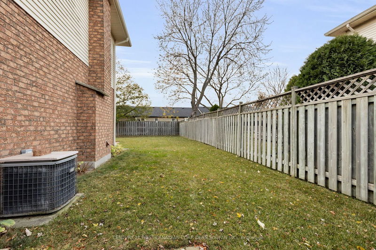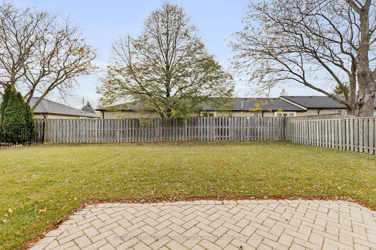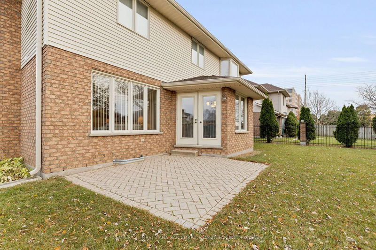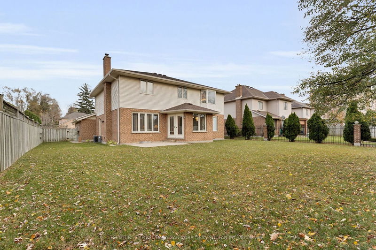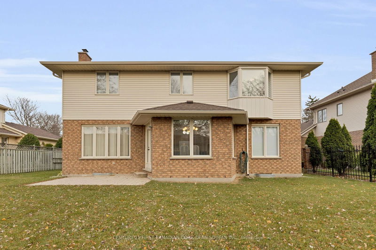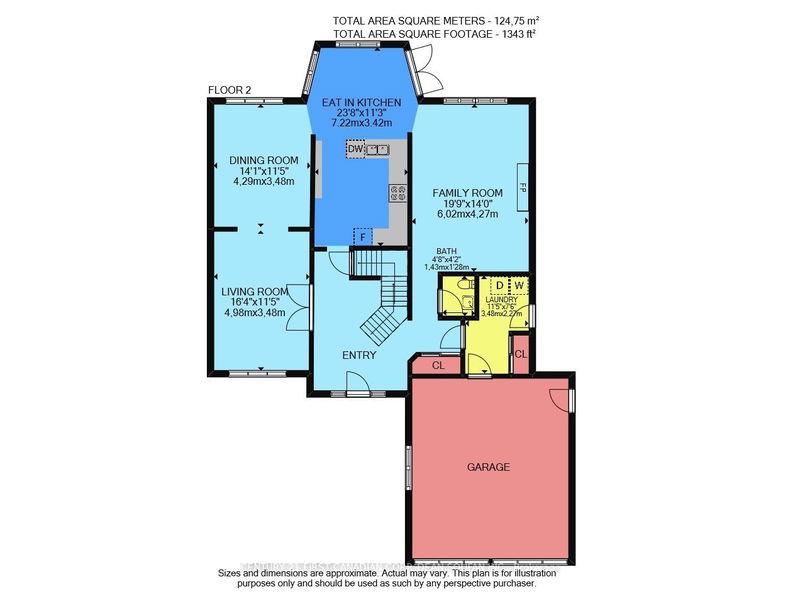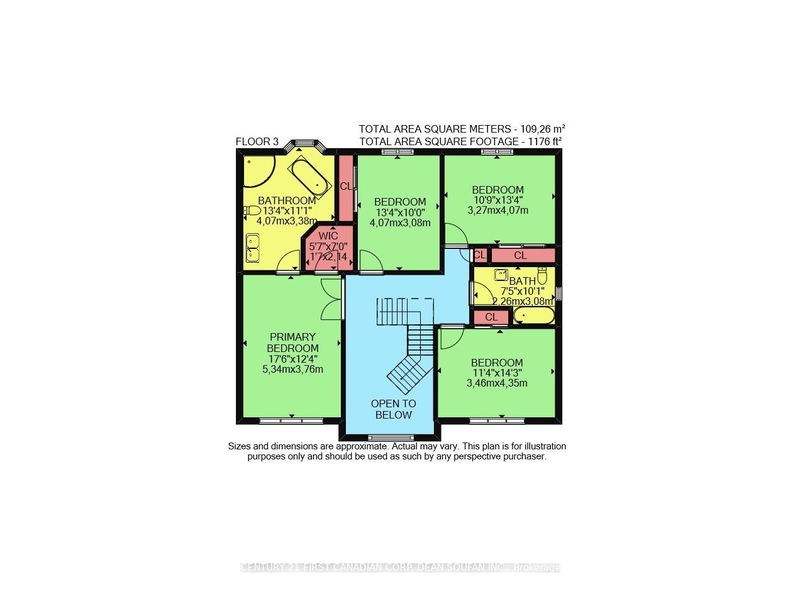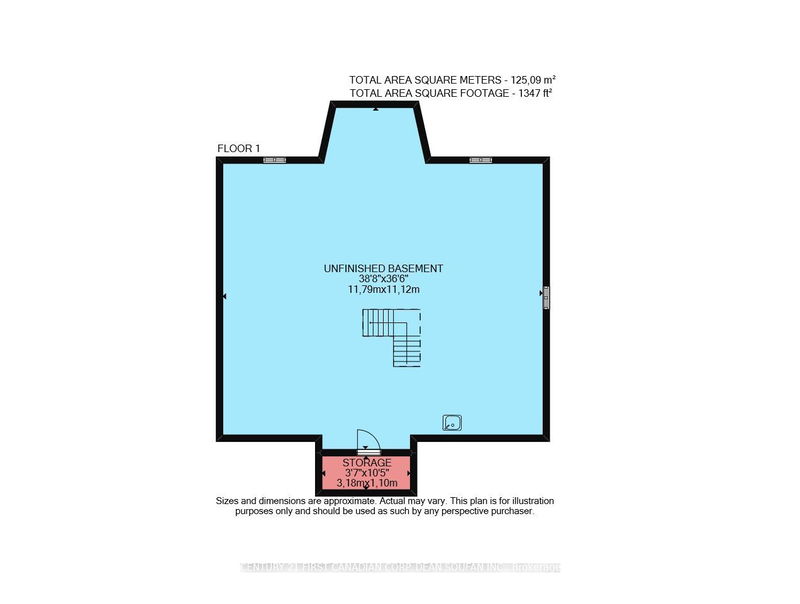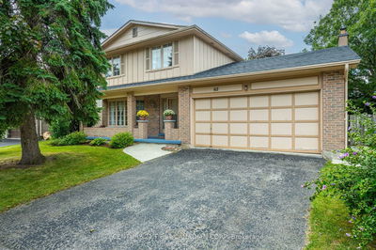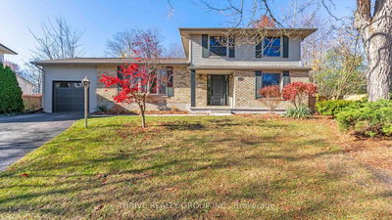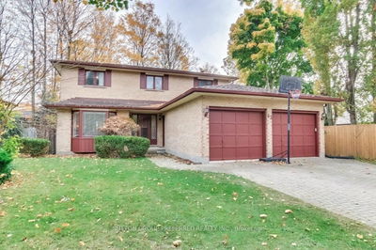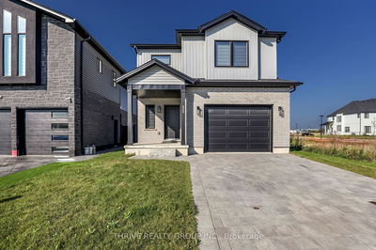Immaculately cared for custom designed 4 bedroom, 3 bath Westmount home in excellent school district, must see! Large lot measuring 62 feet wide by 120 feet deep, Large garage, wide driveway, and backyard patio. Enjoy abundant natural sunlight throughout, main level features solid 3/4 inch oak hardwood, ceramic floors & main floor laundry. Bright kitchen designed w/extended length for your growing family, features solid oak cabinetry & pantry. Entertain in your formal open concept living/dining room or gather round the cozy natural fireplace in spacious extended family room. 2nd floor w/ 4 generously sized bedrooms, hardwood floors & 2nd bath w/double vanity. Master retreat w/walk-in closet, ensuite w/double vanity, walk-in shower & tub. Unfinished basement ready for your thoughtful design! Original owners- Approx. 33 yrs. Updates include: Furnace (2007), High Definition Timberline Roof Shingles (2017). Don't miss your chance to see this great home!
详情
- 上市时间: Thursday, November 14, 2024
- 3D看房: View Virtual Tour for 324 Andover Drive
- 城市: London
- 社区: South N
- 交叉路口: WHARNCLIFFE RD SOUTH TO SOUTHDALE RD WEST TO ANDOVER DRIVE
- 详细地址: 324 Andover Drive, London, N6J 4S8, Ontario, Canada
- 客厅: Main
- 厨房: Main
- 家庭房: Fireplace
- 挂盘公司: Century 21 First Canadian Corp. Dean Soufan Inc. - Disclaimer: The information contained in this listing has not been verified by Century 21 First Canadian Corp. Dean Soufan Inc. and should be verified by the buyer.

