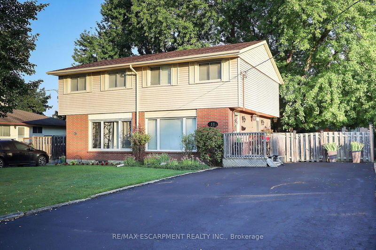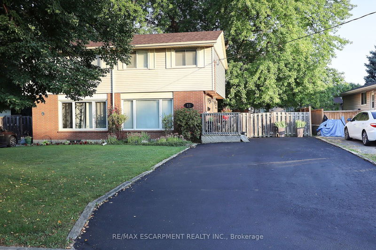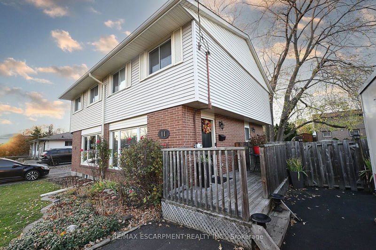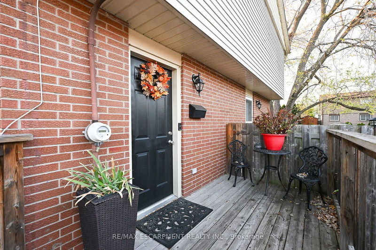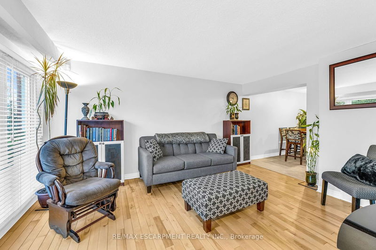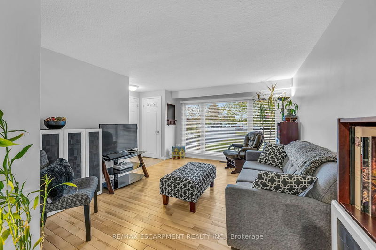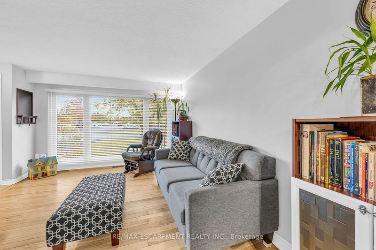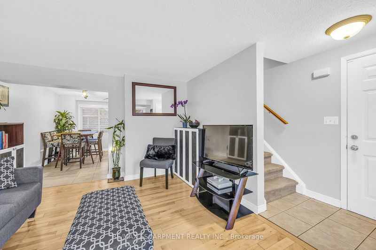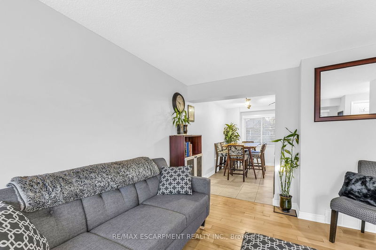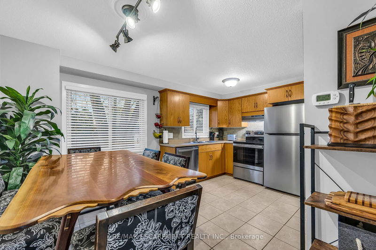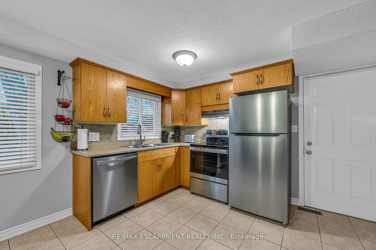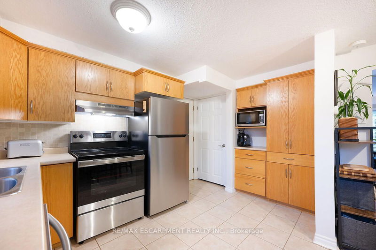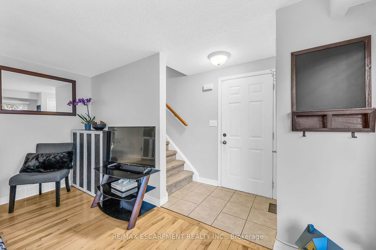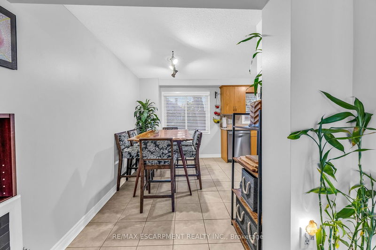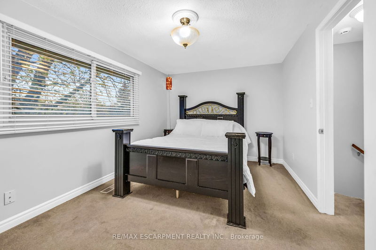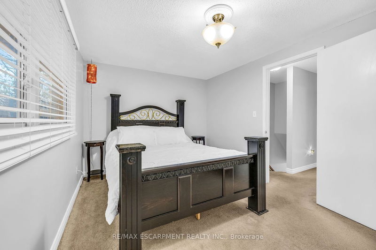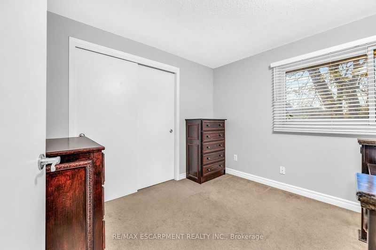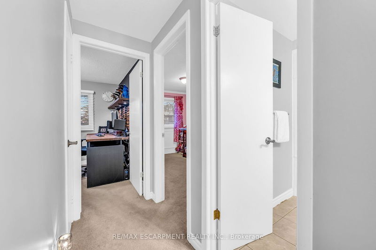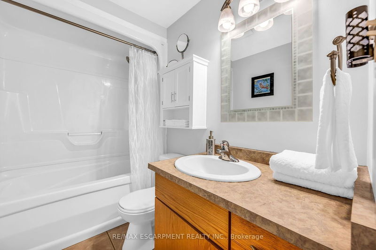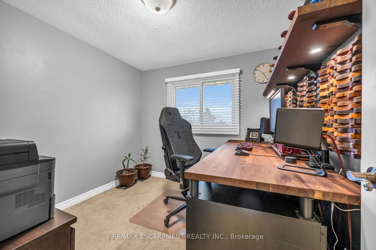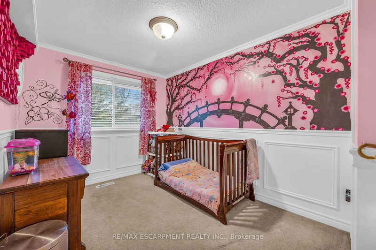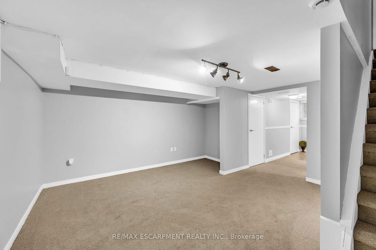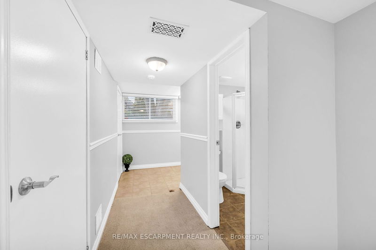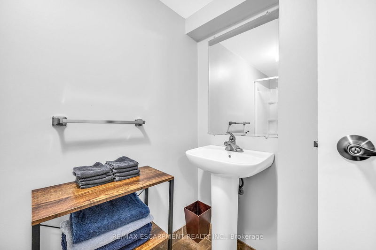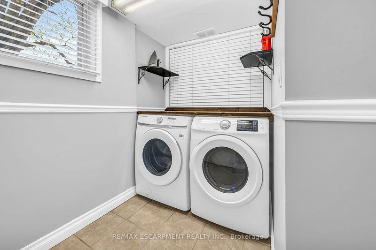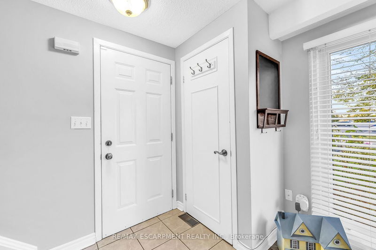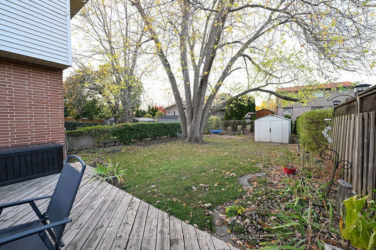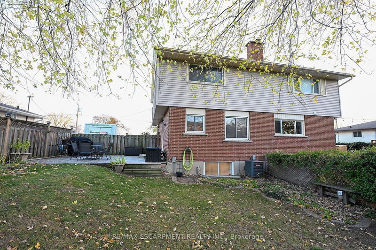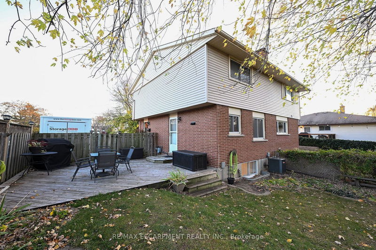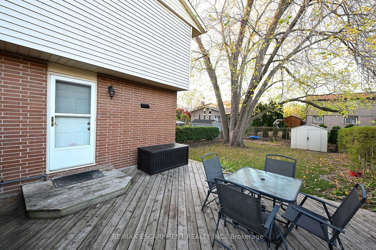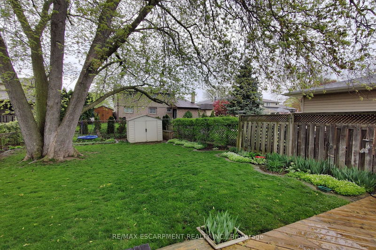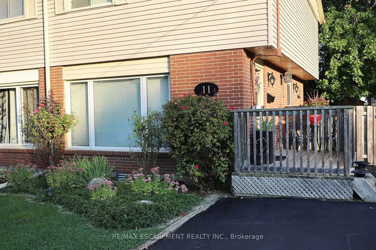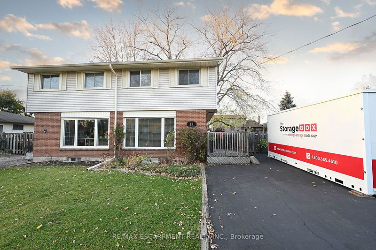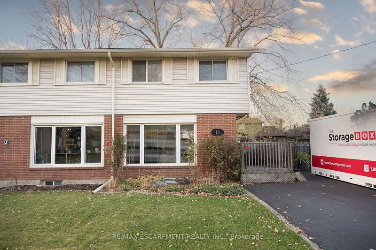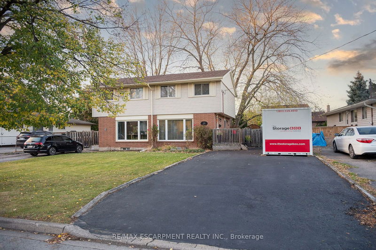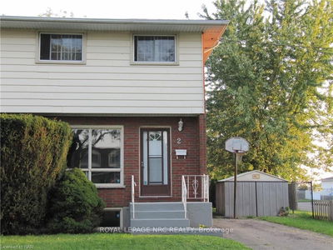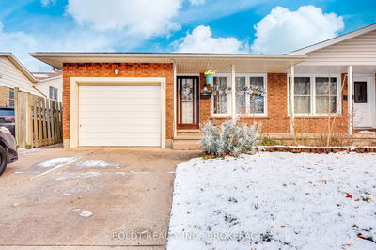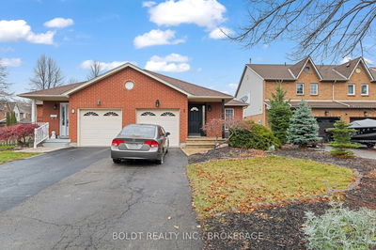Welcome to this inviting & well maintained semi-detached in a desirable north urban neighborhood with a huge 5 car driveway that has just been resurfaced! With 3 bedrooms & 2 full bathrooms, this home is perfect for families, young couples & working individuals alike. Inside the living room is filled with plenty of natural light & you see fresh paint that runs throughout almost the whole house. Continuing to the eat-in kitchen you notice plenty of space for family meals, & a kitchen that boasts new fridge, stove, dishwasher & range hood. Upstairs is a large primary bedroom as well as two other well sized bedrooms & a very clean, polished bathroom. The basement features new carpet flooring that gives a cozy feel, perfect for a 2nd media area or for children to play. A 2nd full bathroom is just down the hall as well as laundry room with a newer washer. Back through the kitchen you will walk out onto a beautiful wooden deck & see the very large backyard. This home is perfect for hosting family functions, parties, BBQ's, or casually relaxing, watching the kids & pets play. Surrounded by schools within walking distance, amenities, parks, places of worship & only a quick hop to Martindale Pond for summer & water festivities, this home has plenty to offer. Updates: 2024 (Driveway, Paint, Basement Flooring, Dishwasher, Fridge, Stove, Range) 2023 (Washer)
详情
- 上市时间: Thursday, November 14, 2024
- 城市: St. Catharines
- 社区: 443 - Lakeport
- 交叉路口: Lakeport Road to Westlake Lane
- 详细地址: 11 Westlake Lane, St. Catharines, L2N 4C9, Ontario, Canada
- 客厅: Main
- 厨房: Combined W/Dining
- 挂盘公司: Re/Max Escarpment Realty Inc. - Disclaimer: The information contained in this listing has not been verified by Re/Max Escarpment Realty Inc. and should be verified by the buyer.

