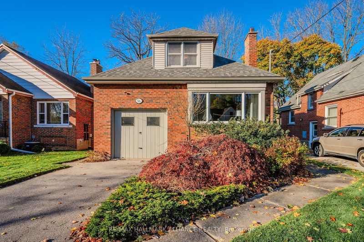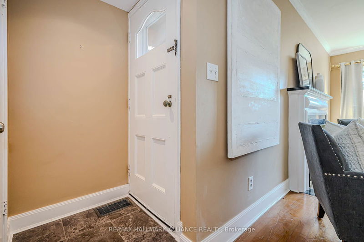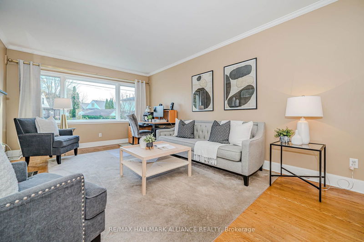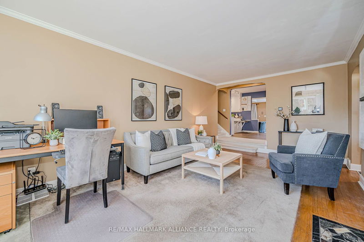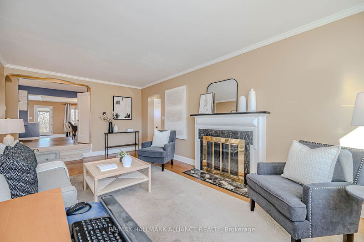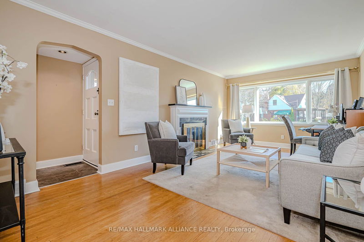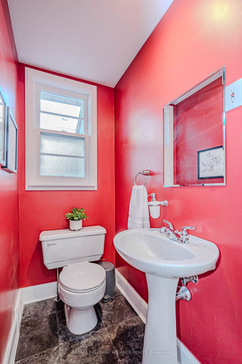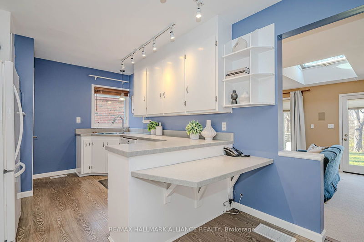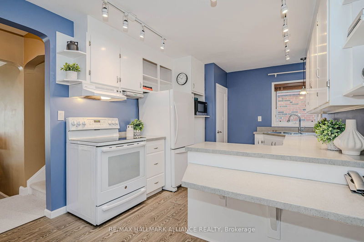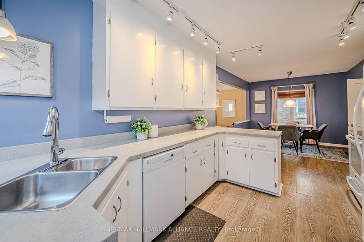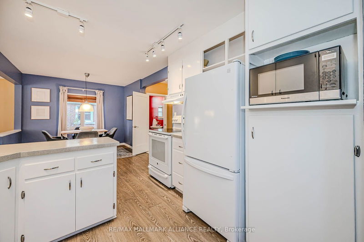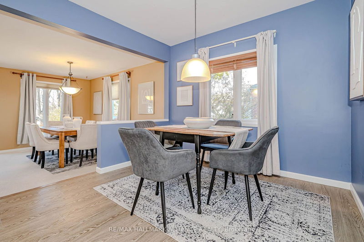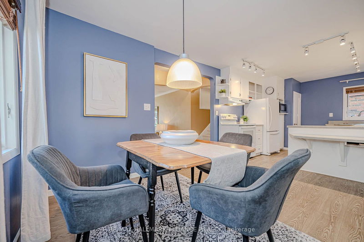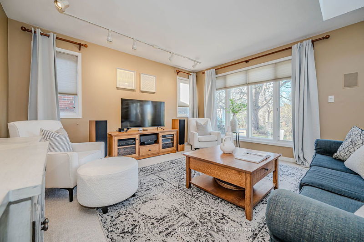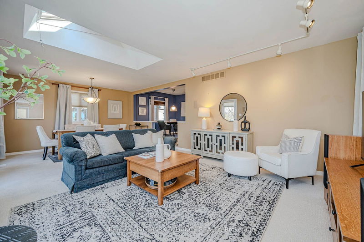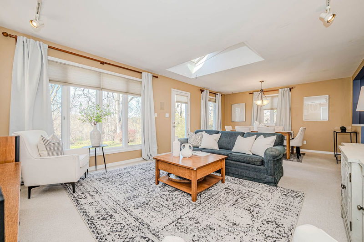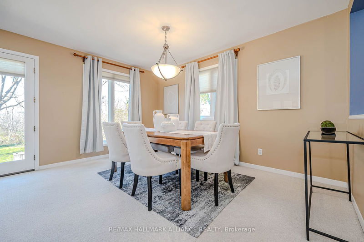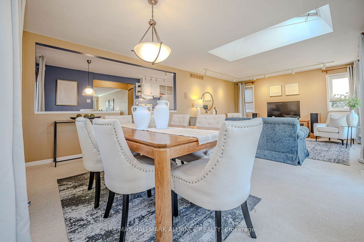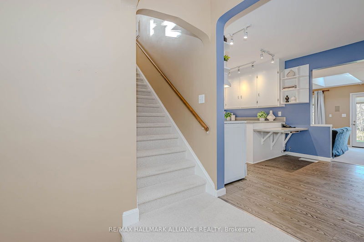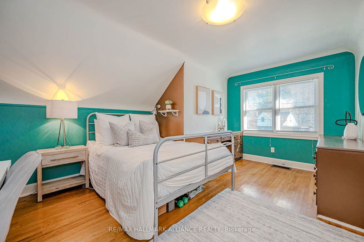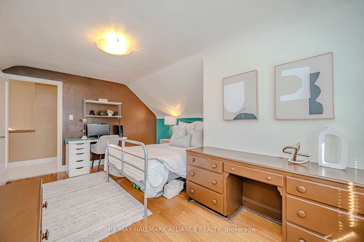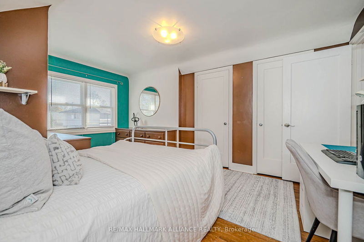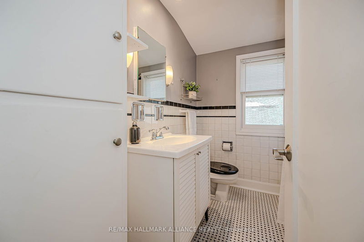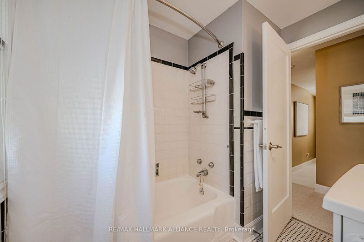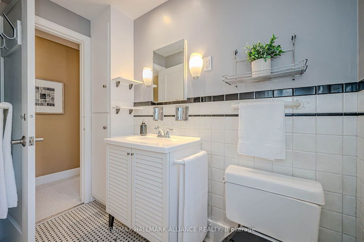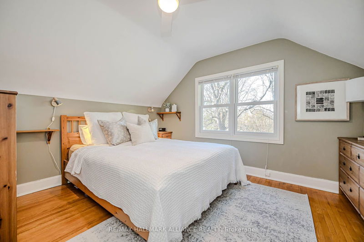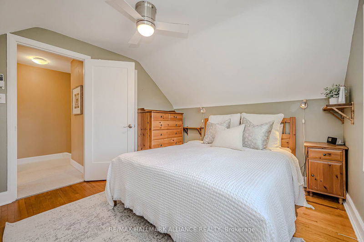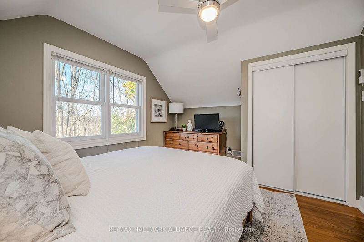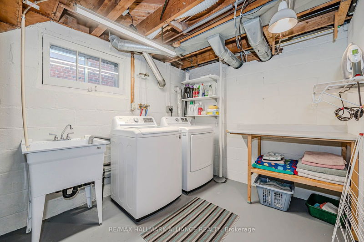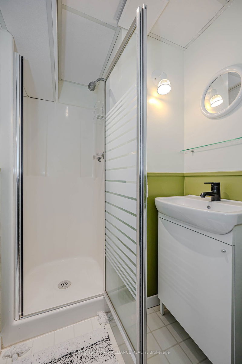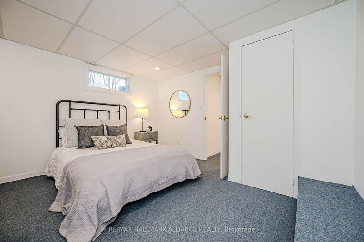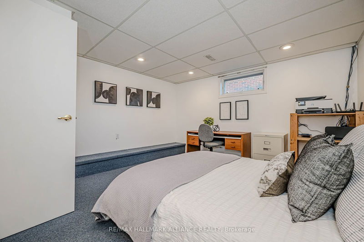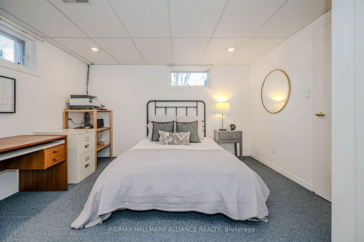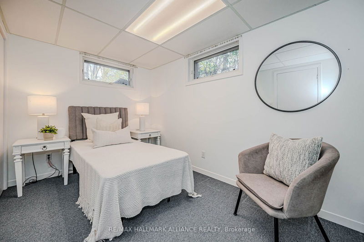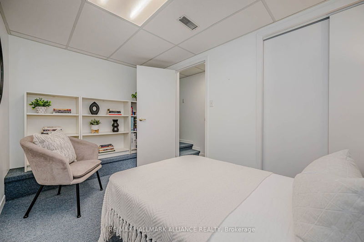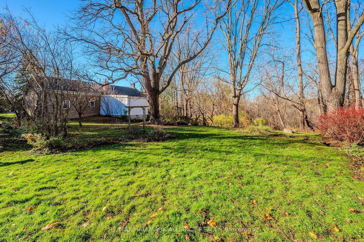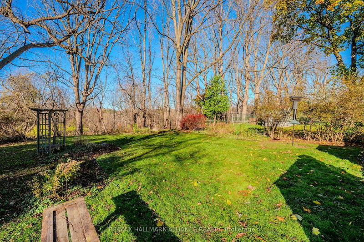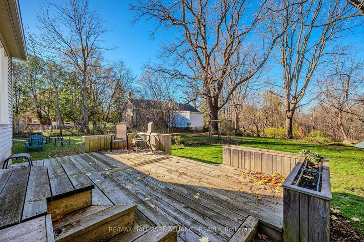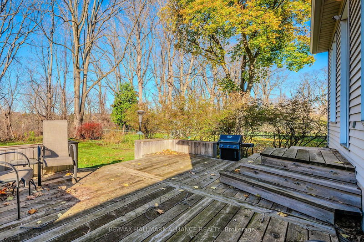Welcome Home! This charming detached home offers over 1,600sqft of living space and spans three well-designed levels, featuring 2+1 bedrooms, 2+1 bathrooms, and a single-car garage with convenient access to the main floor.The main floor offers a large living room, a cozy family room, and a spacious dining room seamlessly connected to a well-appointed kitchen, ideal for entertaining family and friends. Large windows in the family room overlook the private backyard, showcasing beautiful mature trees and creating a tranquil space for relaxation.The second floor includes two generously sized bedrooms and a 4-piece bathroom, providing comfort and privacy.The partially finished basement, accessible through a separate entrance, includes a 3pc bathroom, an additional bedroom, and a dedicated office space perfect for remote work or study, and ample storage.Outside, the peaceful, tree-lined backyard offers a serene retreat. Situated near McMaster Children's Hospital, McMaster University, and within walking distance to public transit, shopping, and dining, this home combines comfort, accessibility, and natural beauty. Book your private showing. FIREPLACE("AS-IS") today!AC(2014),FURNACE(2014),ROOF(2019),FRIDGE(2017),WASHER(2018), DRYER(2018)
详情
- 上市时间: Thursday, November 14, 2024
- 3D看房: View Virtual Tour for 86 Binkley Crescent
- 城市: Hamilton
- 社区: Ainslie Wood
- 交叉路口: MAIN ST WEST TO BINKLEY
- 详细地址: 86 Binkley Crescent, Hamilton, L8S 3L1, Ontario, Canada
- 家庭房: Main
- 厨房: Main
- 客厅: Main
- 挂盘公司: Re/Max Hallmark Alliance Realty - Disclaimer: The information contained in this listing has not been verified by Re/Max Hallmark Alliance Realty and should be verified by the buyer.

