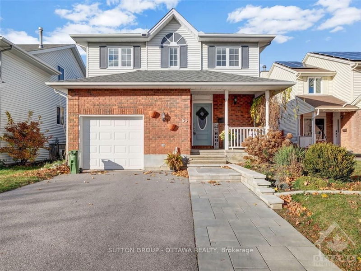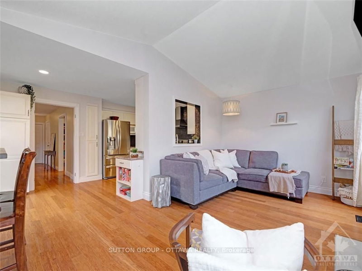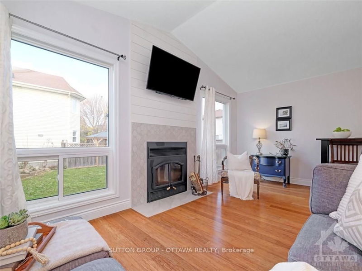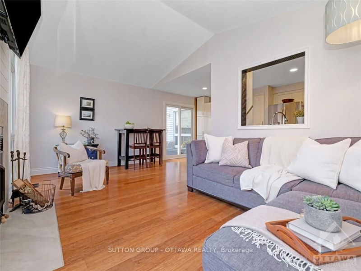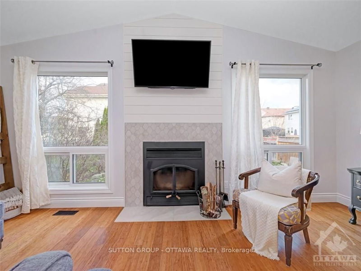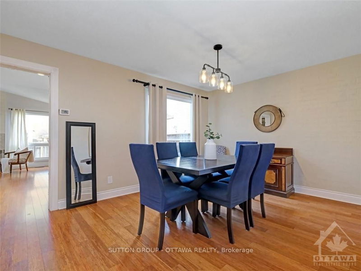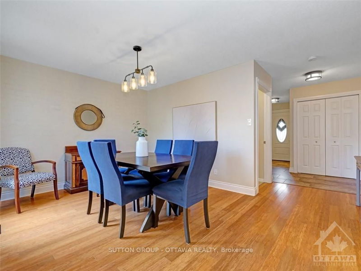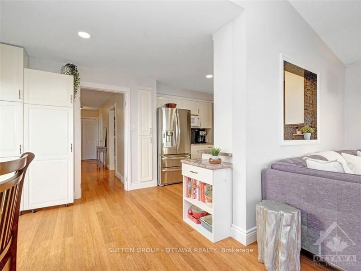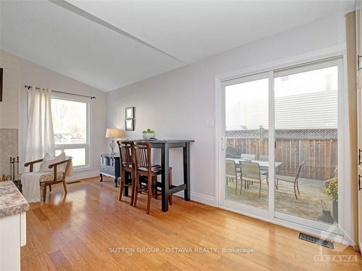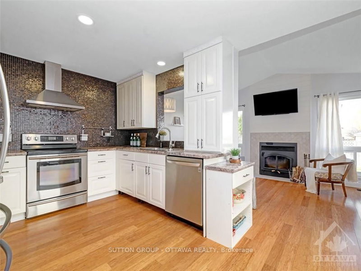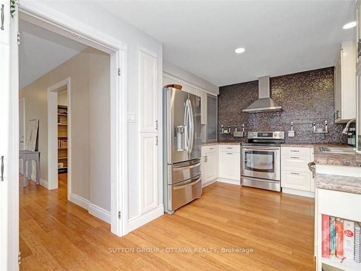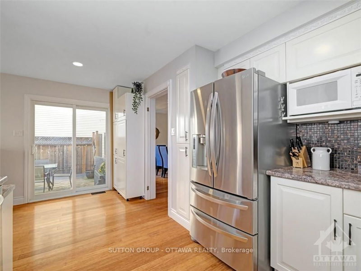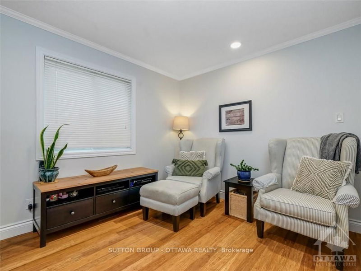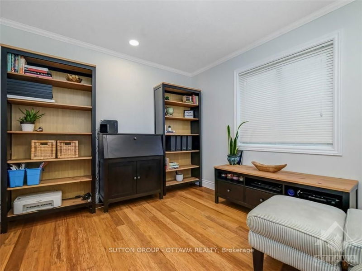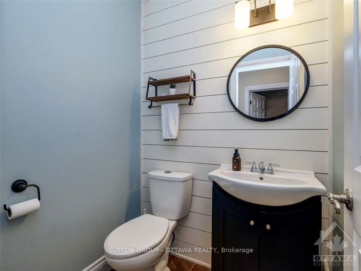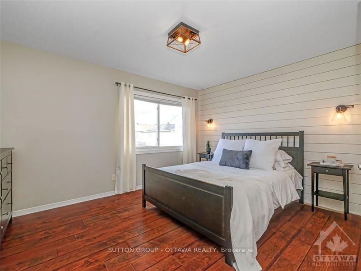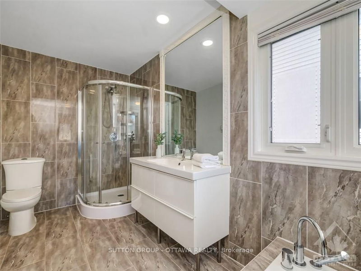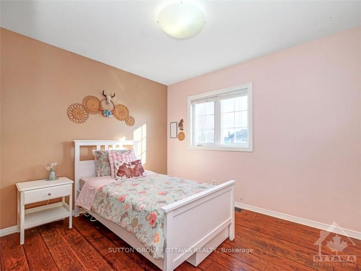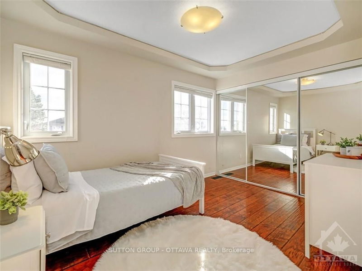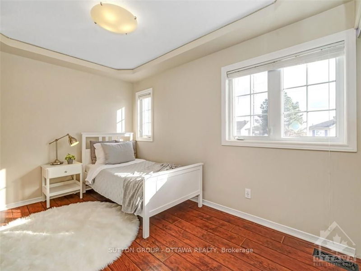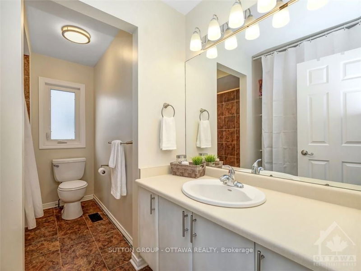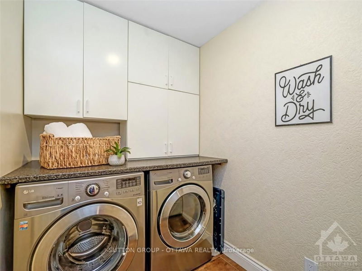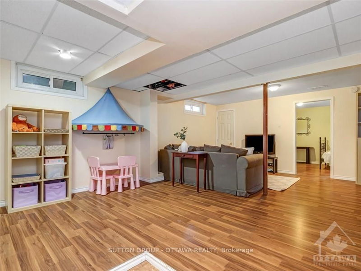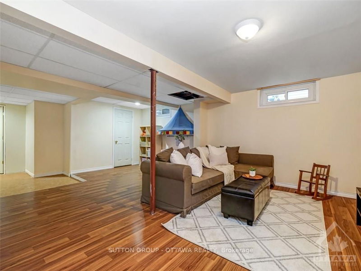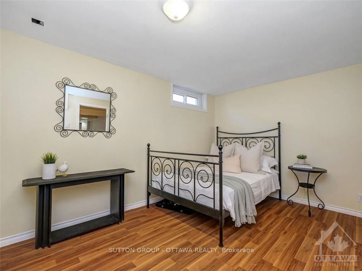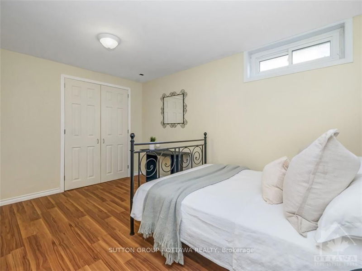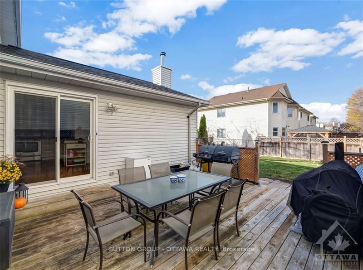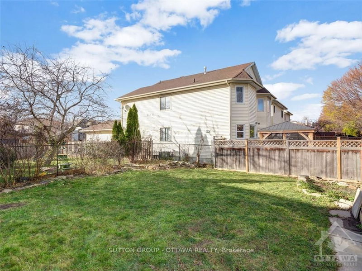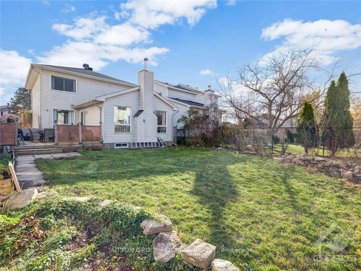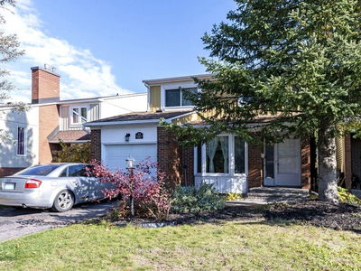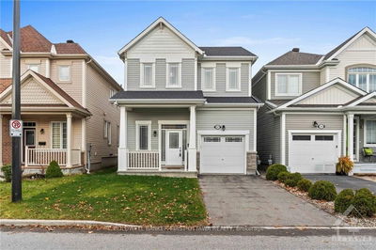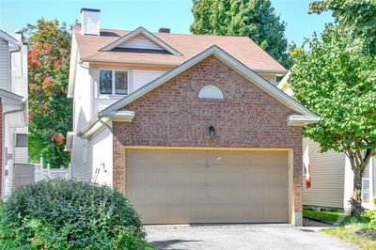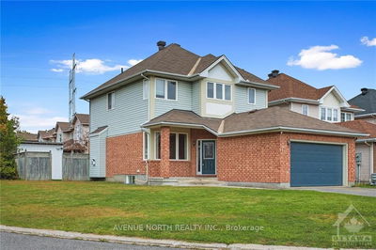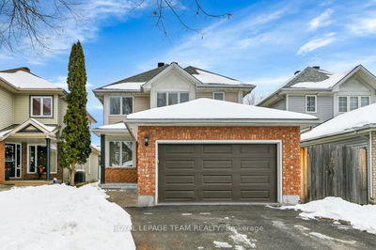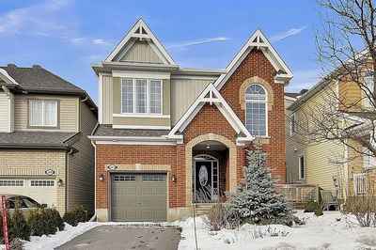Flooring: Tile, Flooring: Hardwood, DETACHED FAMILY HOME IN POPULAR BRIDLEWOOD! Flooded in natural light, this versatile floor plan offers the perfect amount of space. Main floor includes separate dining room, kitchen with eating area which opens onto the living room with cozy wood burning fireplace (2021) AND a flex space; den/office/playroom. Convenient laundry room and powder room right off the front entrance. Upstairs find your large primary bedroom w/walk in closet and modern ensuite bathroom w soaker tub + two additional spacious bedroom and the family bathroom. Fully finished lower level with family room and potential fourth bedroom/den with ample storage space. Fully fenced backyard and deck right off the kitchen gives you outdoor space to enjoy and entertain. Completely carpet-free home except the stairs! Inside entry to garage + driveway parking for 4. This is a fantastic location in the heart of Kanata close to shopping, parks & recreation. Shingles '21, AC '24, updated windows. Just move in and enjoy!, Flooring: Carpet Wall To Wall
详情
- 上市时间: Wednesday, November 13, 2024
- 城市: Kanata
- 社区: 9004 - Kanata - Bridlewood
- 交叉路口: Stonehaven Dr to Bridgestone Dr to Equestrian Dr to Saddlehorn Cres
- 厨房: Main
- 客厅: Main
- 家庭房: Lower
- 挂盘公司: Sutton Group - Ottawa Realty - Disclaimer: The information contained in this listing has not been verified by Sutton Group - Ottawa Realty and should be verified by the buyer.

