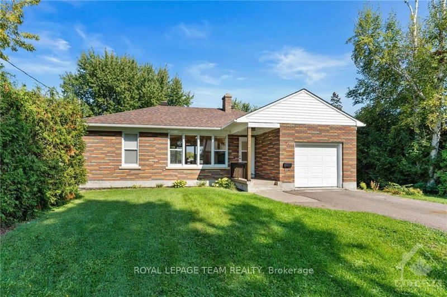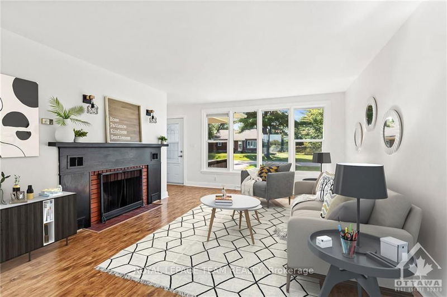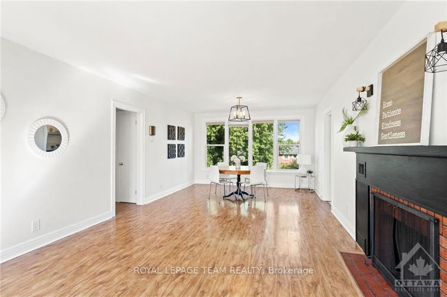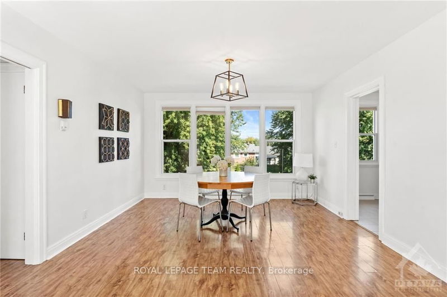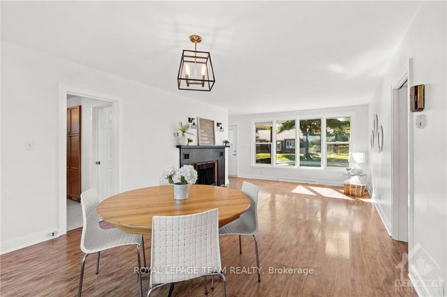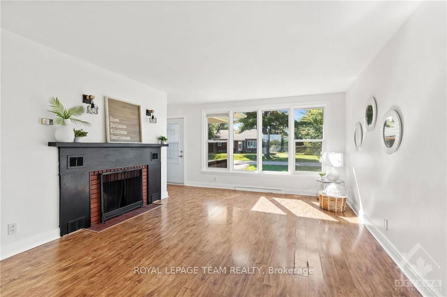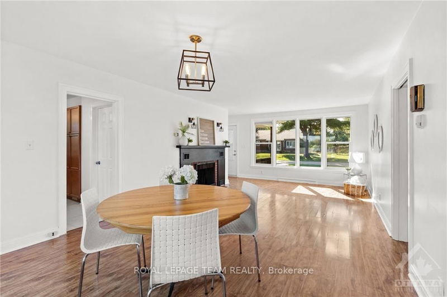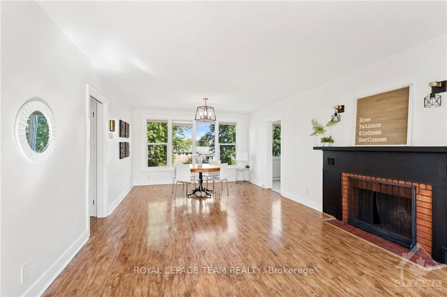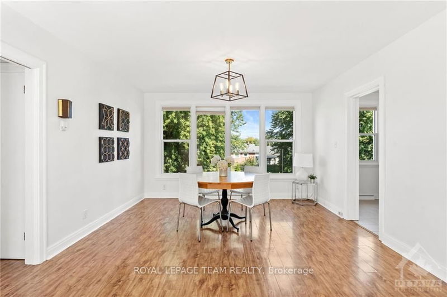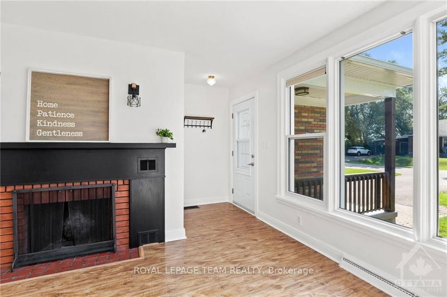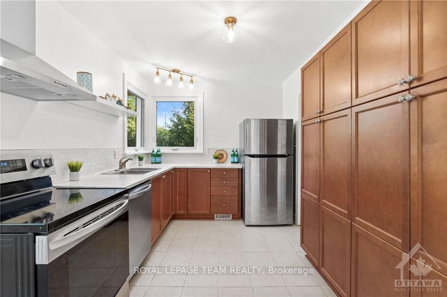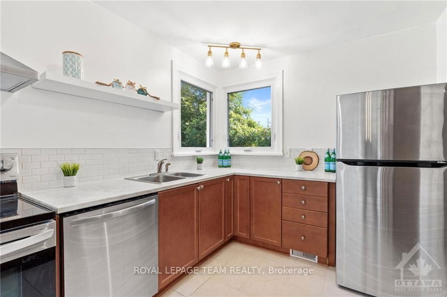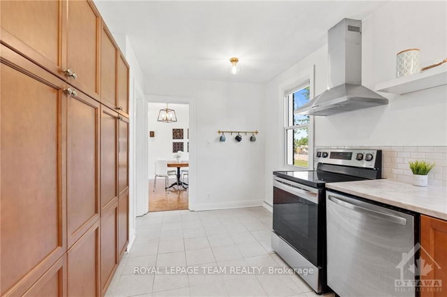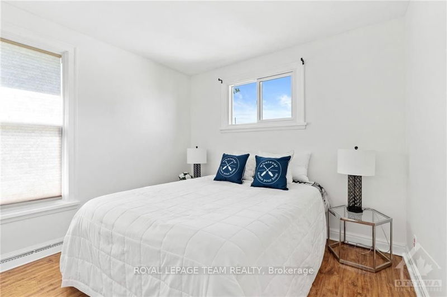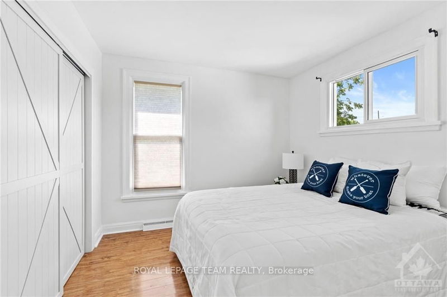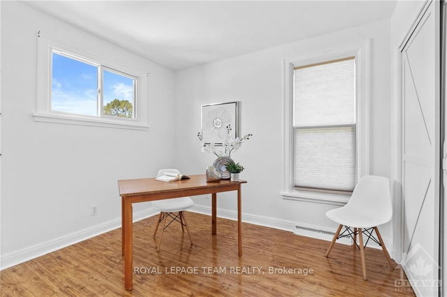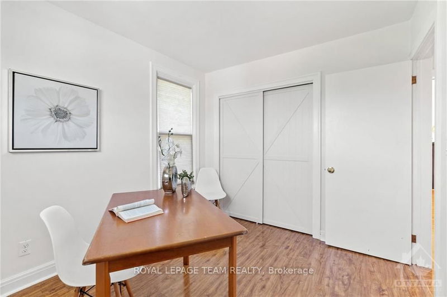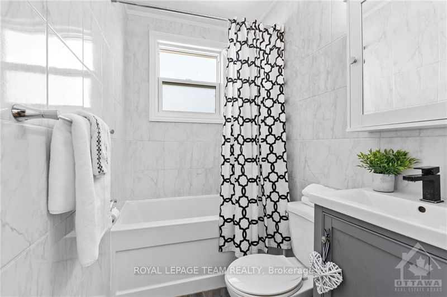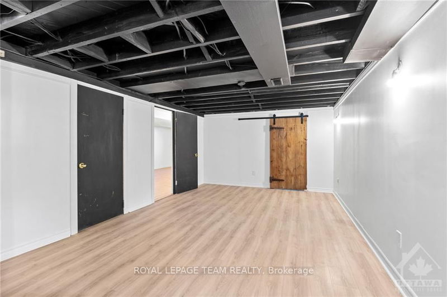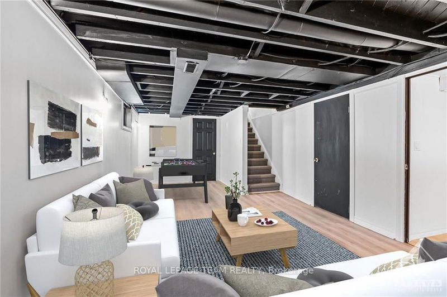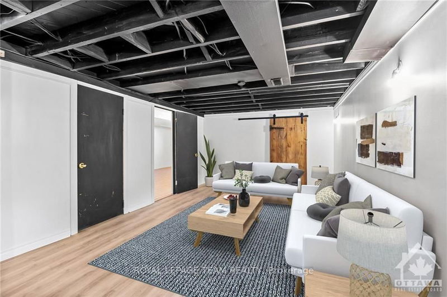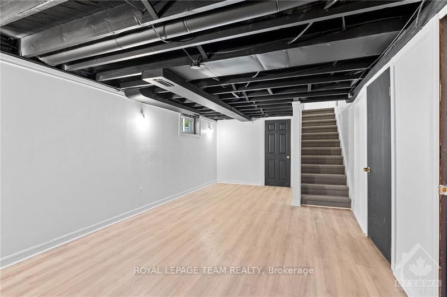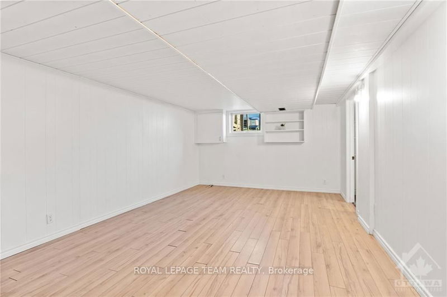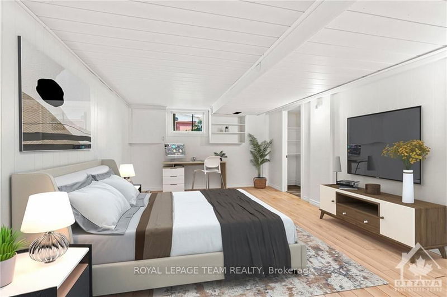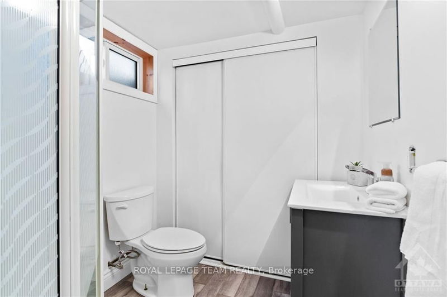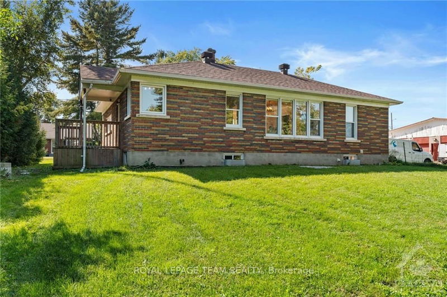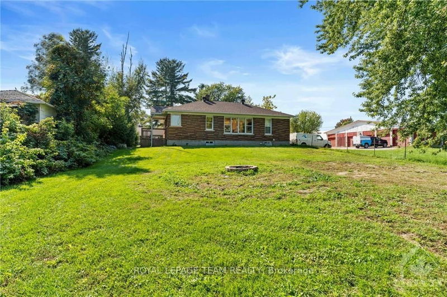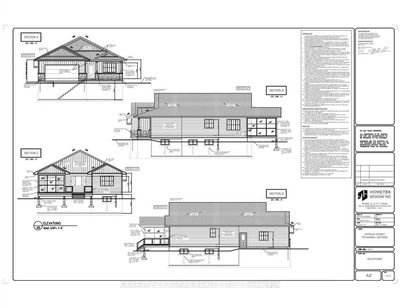Flooring: Ceramic, Flooring: Laminate, Charming Detached Bungalow with Garage and mechanics pit ! This adorable home on the edge of town features an Open Concept Living & Dining room which is a Bright and airy space perfect for entertaining. There is a great updated Kitchen with Newer appliances, a cosy breakfast nook, and a walk-in pantry. The main level has 2 cosy bedrooms and a full bathroom. Downstairs the fully finished Lower Level has a large family room/rec room with an amazing reclaimed rustic barn door, new flooring and an open trendy ceiling to finish the space.. There is also a huge 3rd bedroom with it's own en-suite bathroom. There are also 2 large storage rooms and a workshop under the garage! A Fabulous place to call home. Other updates to this home include updated windows and doors, furnace 2014, septic field 2017. Enjoy the spacious yard and the fantastic location all within walking distance to Home Depot and Winners. Don't miss out Some photographs have been virtually staged. JUST MOVE IN AND ENJOY!
详情
- 上市时间: Monday, November 04, 2024
- 3D看房: View Virtual Tour for 97 CHERYL Street W
- 城市: Laurentian Valley
- 社区: 531 - Laurentian Valley
- 交叉路口: Drive in Rd to Cheryl Street West
- 详细地址: 97 CHERYL Street W, Laurentian Valley, K8A 7N1, Ontario, Canada
- 客厅: Main
- 厨房: Main
- 家庭房: Lower
- 挂盘公司: Royal Lepage Team Realty - Disclaimer: The information contained in this listing has not been verified by Royal Lepage Team Realty and should be verified by the buyer.

