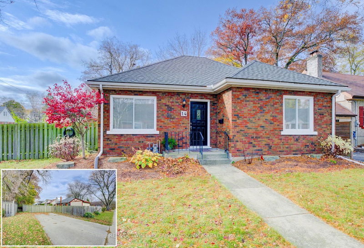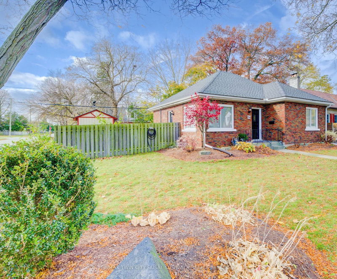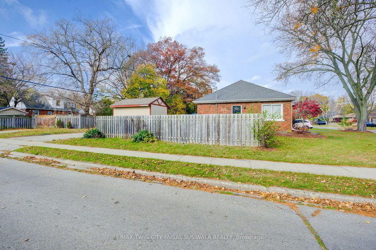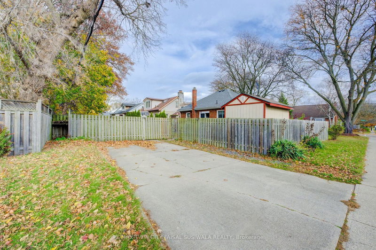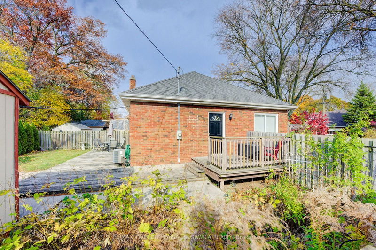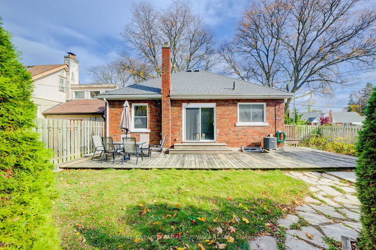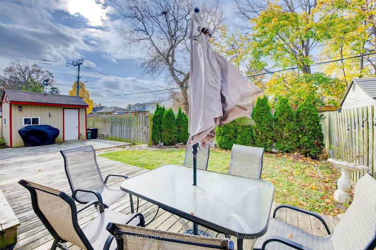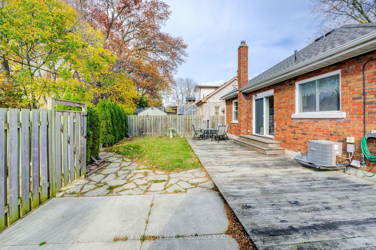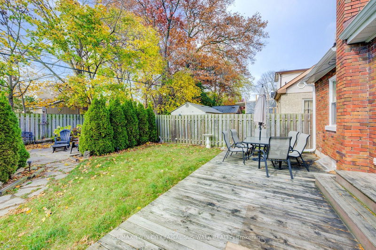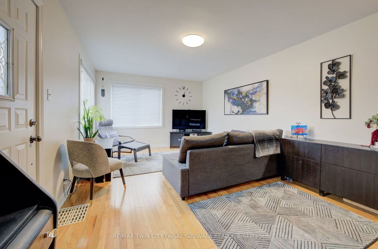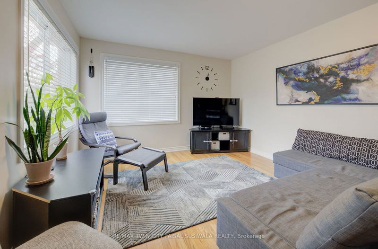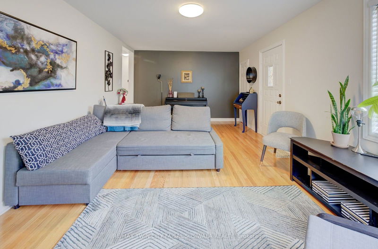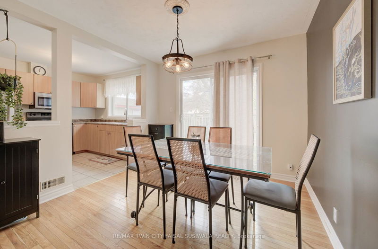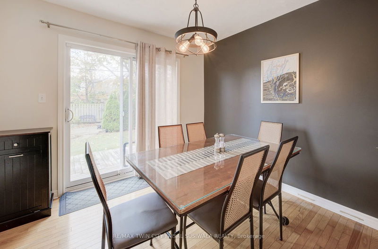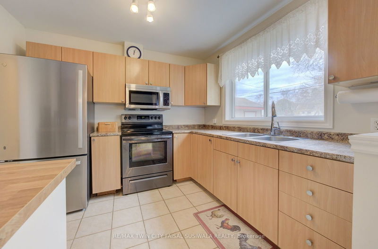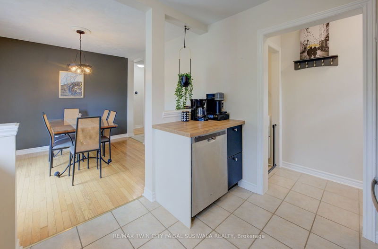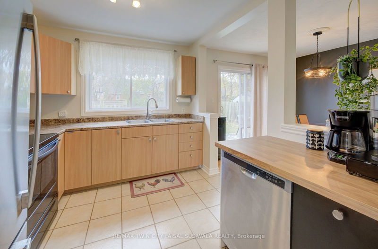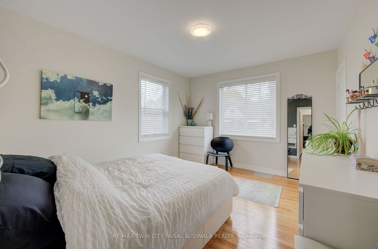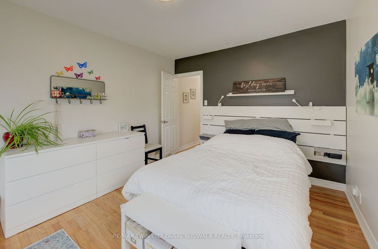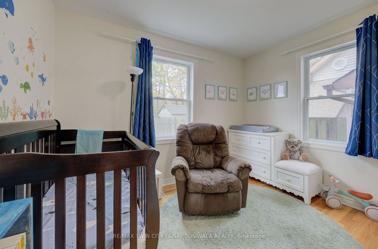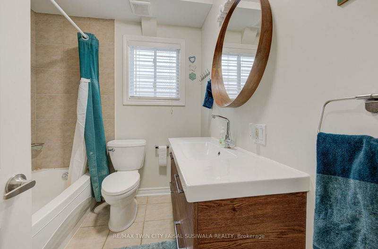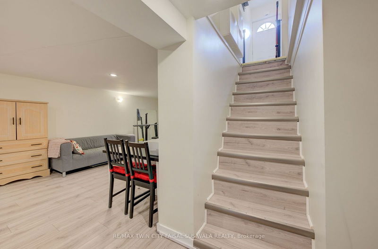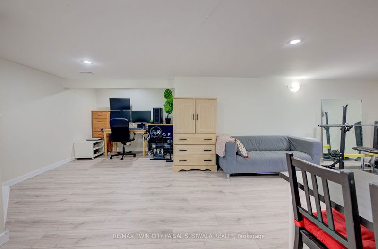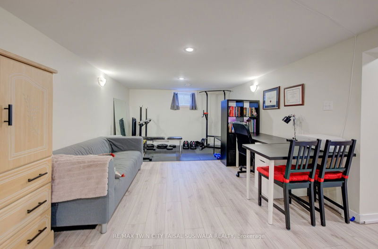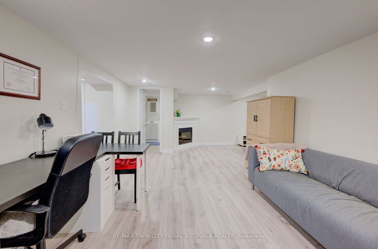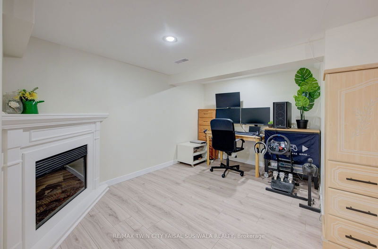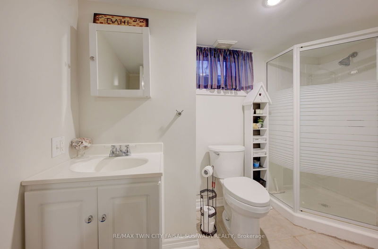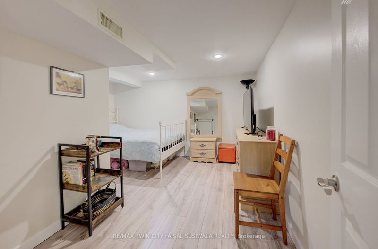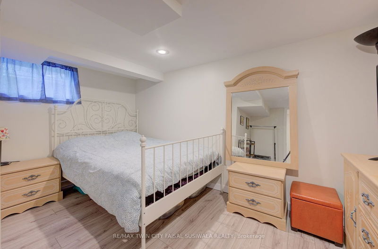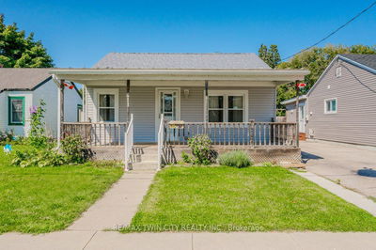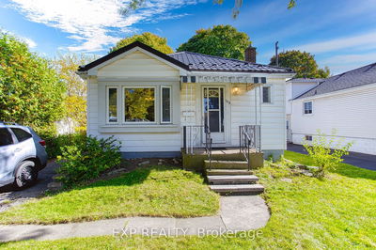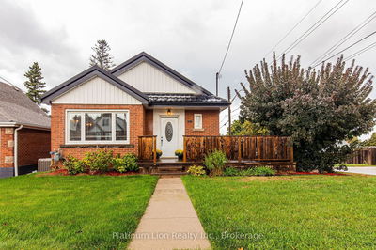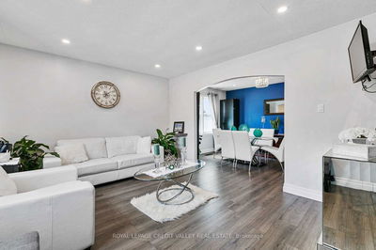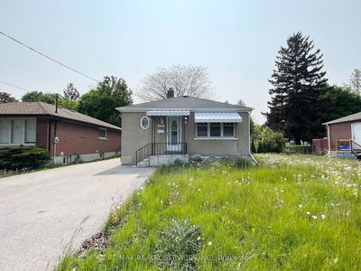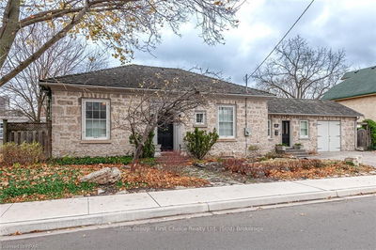CHARMING BUNGALOW WITH ENDLESS POTENTIAL. Welcome to this all-brick bungalow that combines charm with versatility-ideal for downsizing, investing, or purchasing your first home. This home's inviting curb appeal and well-designed layout make it memorable from the start. Step into a bright, spacious living room featuring two large windows that bathe the space in natural light. The main level offers beautiful hardwood floors, 2 generously sized bedrooms, a 4pc bathroom, and an updated kitchen with an eating area that opens onto the private backyard through sliding doors-a peaceful retreat for relaxation. The fully fenced backyard includes a patio, deck, and shed, creating an ideal space for outdoor enjoyment. Downstairs, a finished basement offers added flexibility, complete with a walk-up from the side entrance, a cozy rec room with a fireplace, an additional bedroom, and a 3pc bathroom. The possibilities here are truly endless. This corner lot offers side parking for up to 4 vehicles. Key features and upgrades throughout the recent years include eavestroughs (2023), upgraded sump pump (2022), basement flooring (2022), roof (2021), main floor vanity (2021), toilets (2021), A/C (2010), and furnace (2011). Located in a mature neighbourhood within walking distance to shopping, dining, and schools, and just minutes from Highway 8.
详情
- 上市时间: Wednesday, November 06, 2024
- 3D看房: View Virtual Tour for 14 Dudhope Avenue
- 城市: Cambridge
- 交叉路口: ELLIOTT STREET
- 详细地址: 14 Dudhope Avenue, Cambridge, N1R 4T1, Ontario, Canada
- 厨房: Main
- 客厅: Main
- 挂盘公司: Re/Max Twin City Faisal Susiwala Realty - Disclaimer: The information contained in this listing has not been verified by Re/Max Twin City Faisal Susiwala Realty and should be verified by the buyer.

