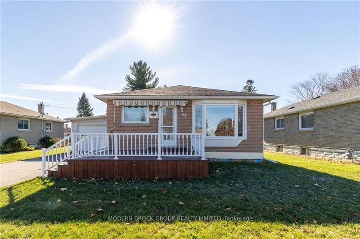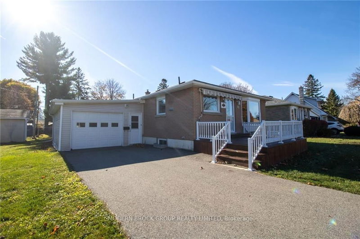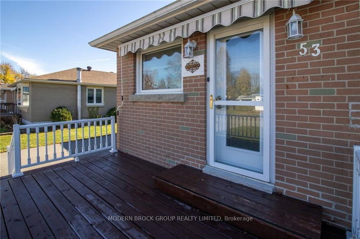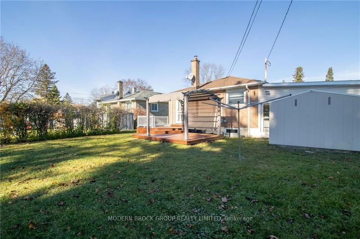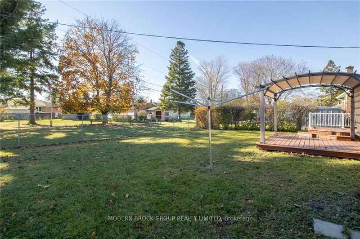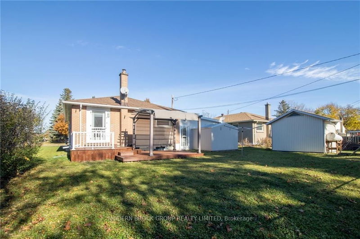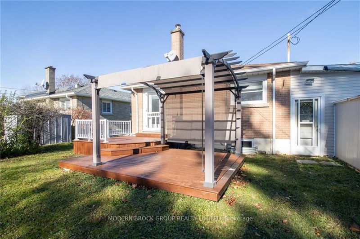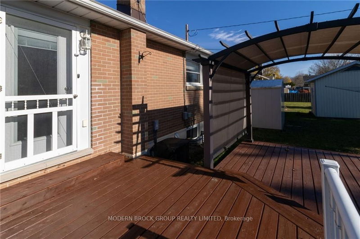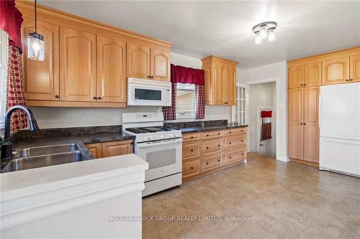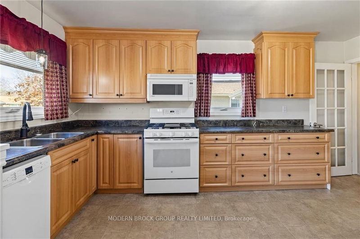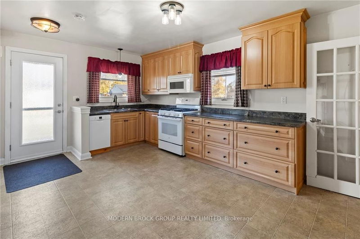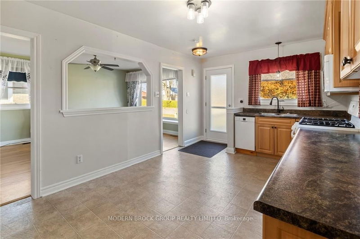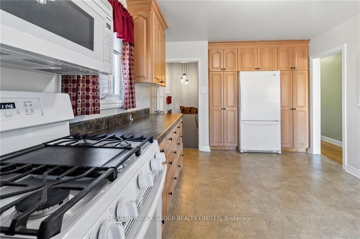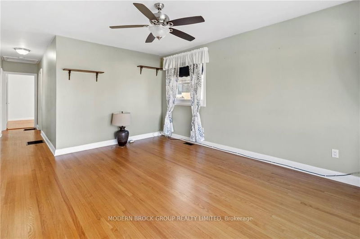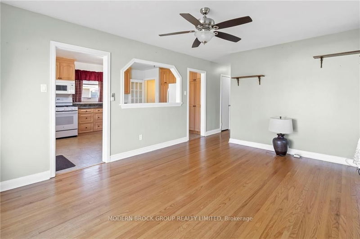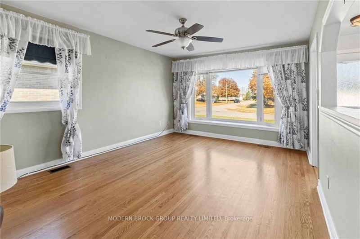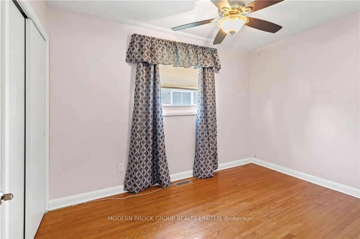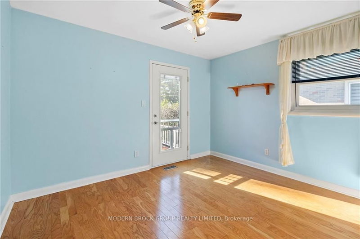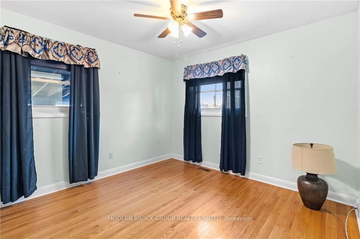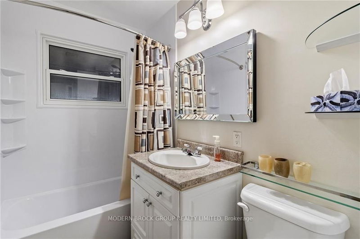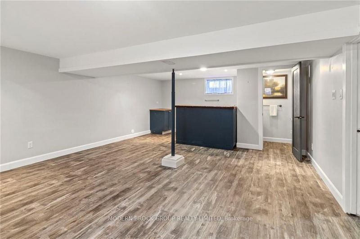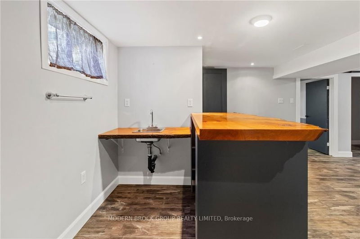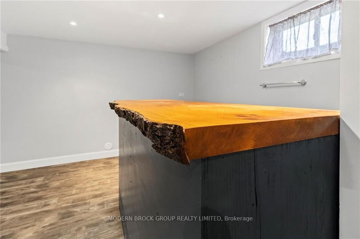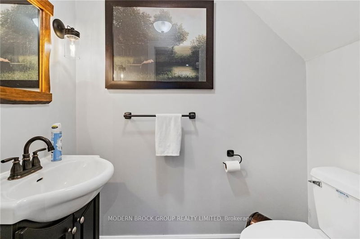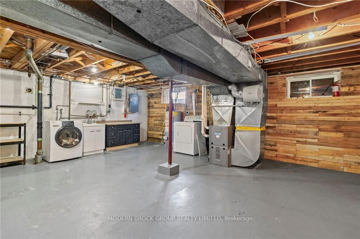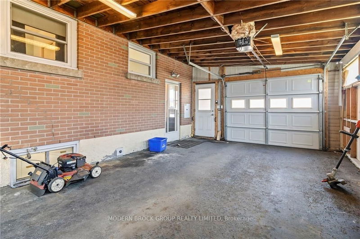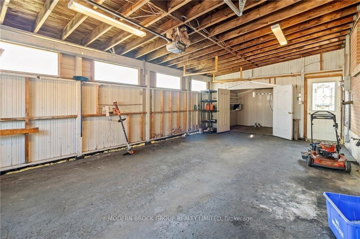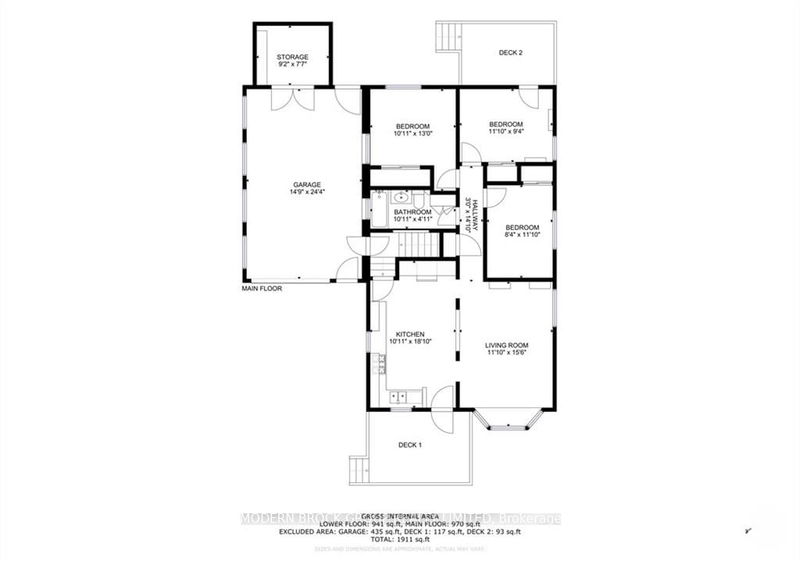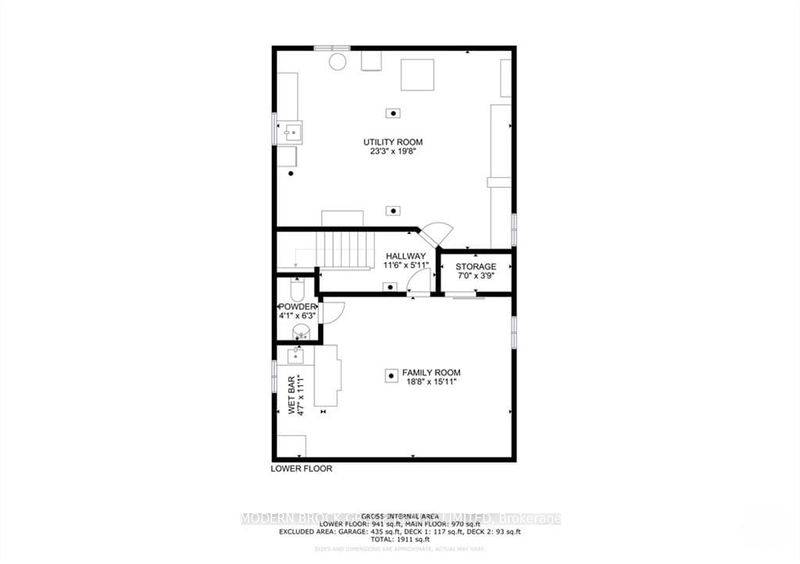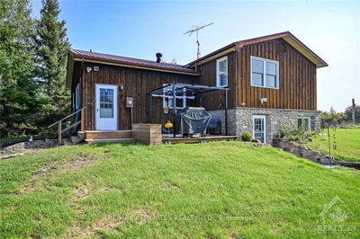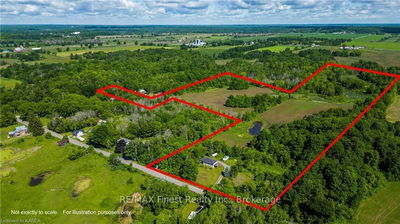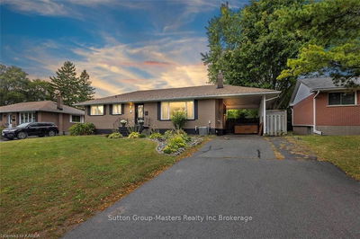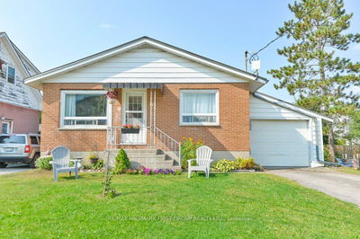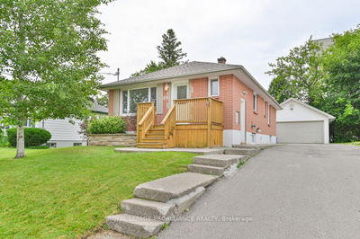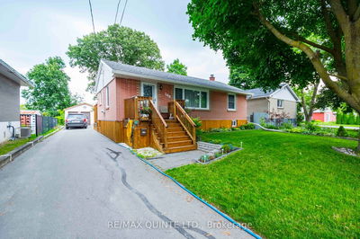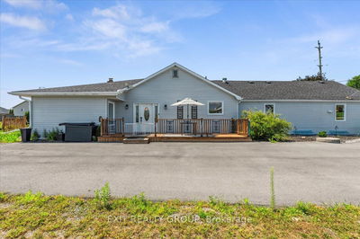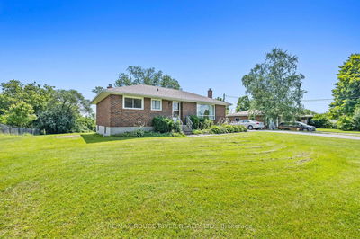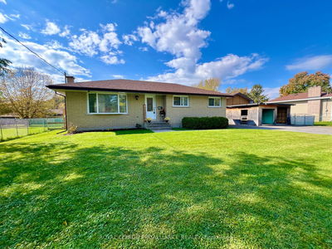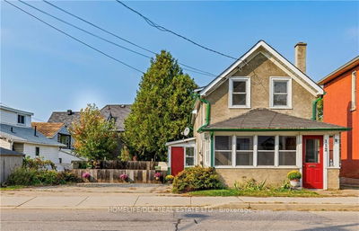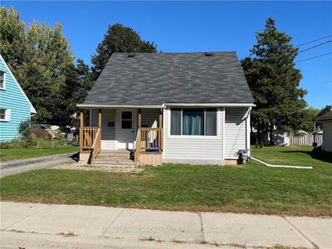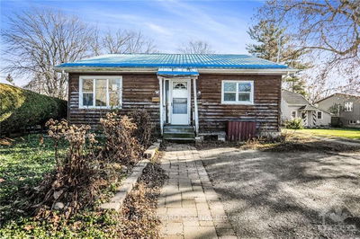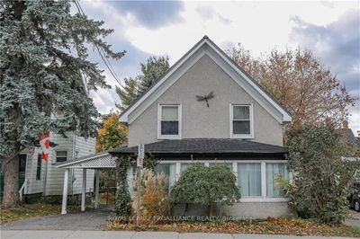Flooring: Vinyl, Welcome to this inviting 3-bed bungalow nestled in a peaceful neighborhood, offering the perfect blend of comfort and convenience. All three bedrooms are conveniently located on the main floor, along with a 4 piece bath. Relax in the living room and enjoy the natural light coming through the bay window shining on the beautiful oak floors. The eat-in kitchen ideal for family gatherings and everyday meals, offers ample cabinetry and pantry storage. The lower level provides extra space with a warm family room featuring a wet bar with a live edge countertop and luxury vinyl plank flooring, perfect for entertaining or relaxation. A handy powder room, a large utility room for ample storage, and a spacious attached garage make this home as functional as it is charming. Enjoy the outdoors on the front porch or the two tiered deck with pergola in the back. With recent updates throughout, this home is move-in ready. Don't miss out on this beautiful, updated bungalow in a serene neighborhood!, Flooring: Hardwood
详情
- 上市时间: Wednesday, November 06, 2024
- 3D看房: View Virtual Tour for 53 BRAMSHOT Avenue
- 城市: Brockville
- 社区: 810 - Brockville
- 交叉路口: From 401 (exit 696) head south on Stewart Blvd and turn on Central Ave. Continue to Ormond Street and make another left. Follow to Bramshot Ave and turn right. Property will be on the right.
- 详细地址: 53 BRAMSHOT Avenue, Brockville, K6V 1Y9, Ontario, Canada
- 厨房: Main
- 客厅: Main
- 家庭房: Lower
- 挂盘公司: Modern Brock Group Realty Limited - Disclaimer: The information contained in this listing has not been verified by Modern Brock Group Realty Limited and should be verified by the buyer.

