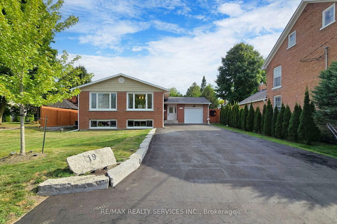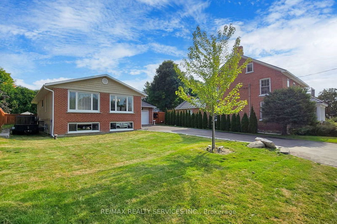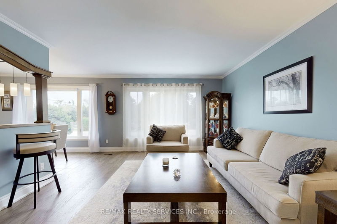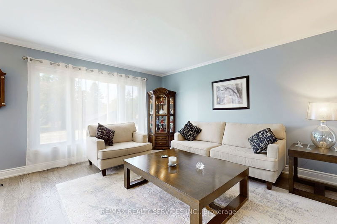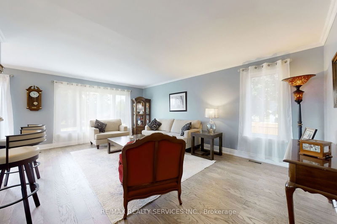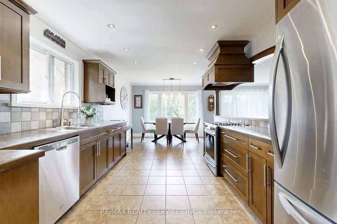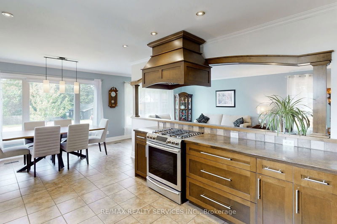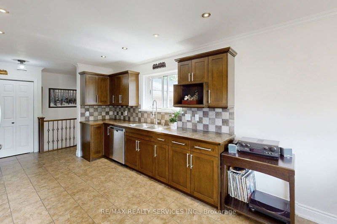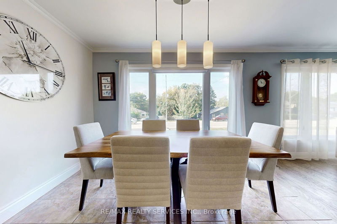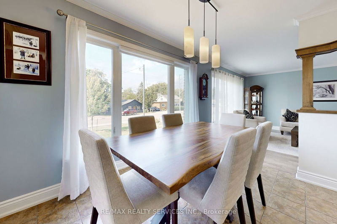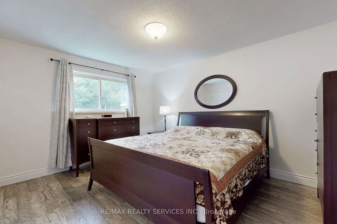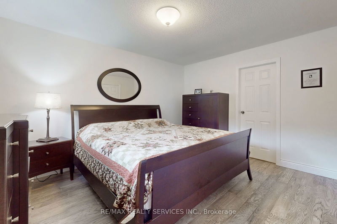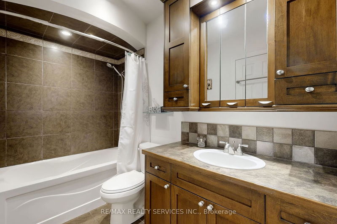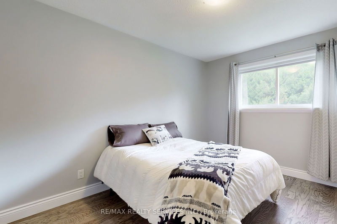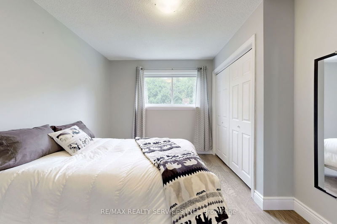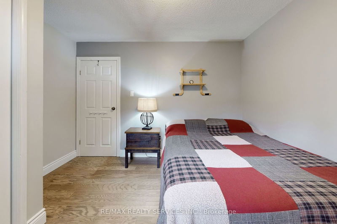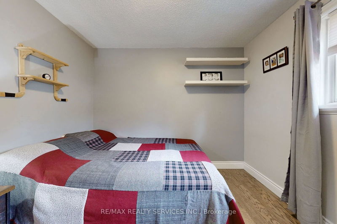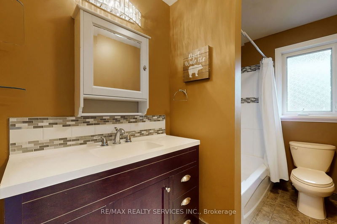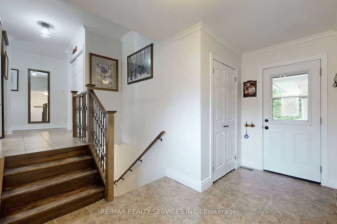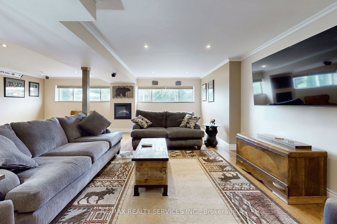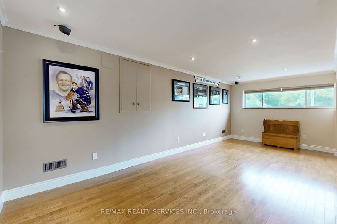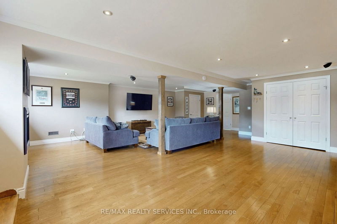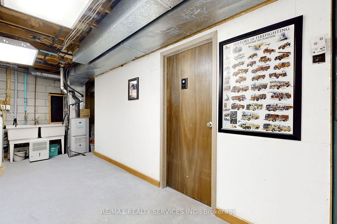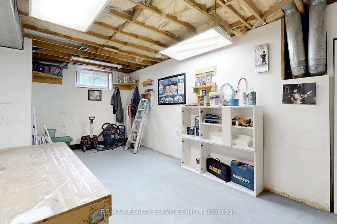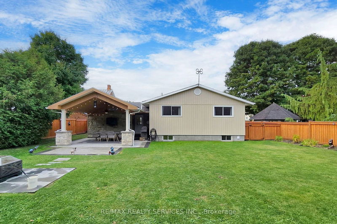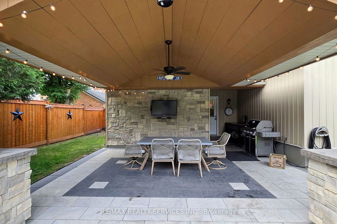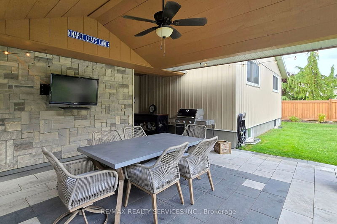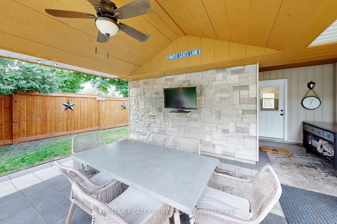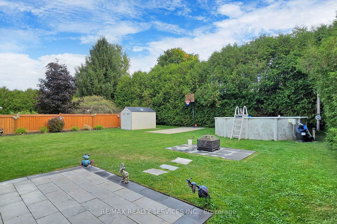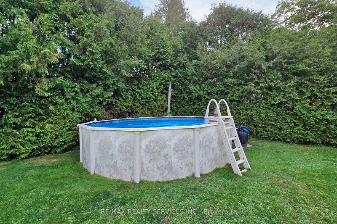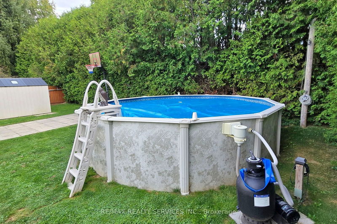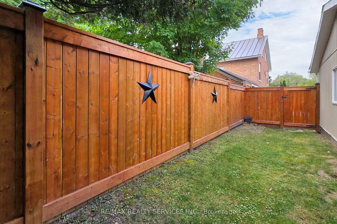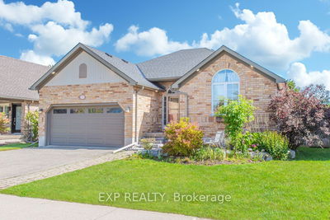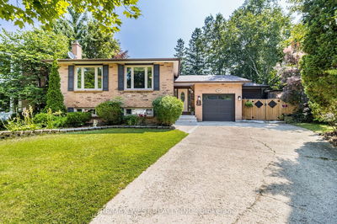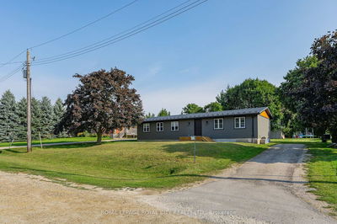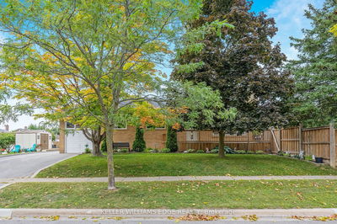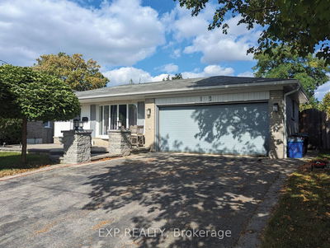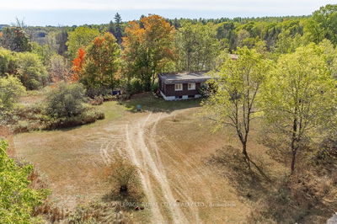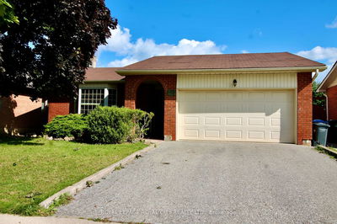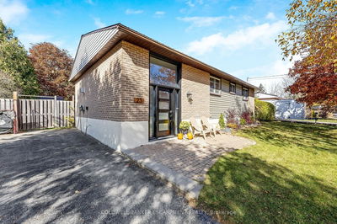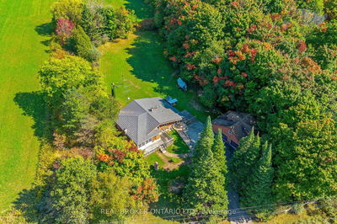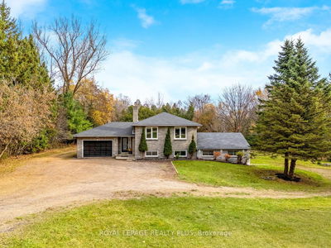Beautifully Renovated Bungalow in Picturesque Hillsburgh W/Exceptional 165 Ft Lot. Gorgeous Curb Appeal W/Extended Driveway and Large Armour Stones Out Front. Private Backyard Oasis Perfect for Entertaining W/Sheltered Patio Made of ERAMOSA Natural Stone Leads To Fire Pit & Above-Ground Pool W/Newer Filter & Solar Blanket Surrounded by Newer Fencing/Gate & Lush Cedar Hedge. Fabulous Floor-Plan Features Custom-Designed Kitchen W/SS Appliances, Porcelain Floors & Elegant Archway that O/Looks Living Room. Open-Concept Living Area Includes Beautiful Engineered Hardwood. 3 Large Bedrooms Including Primary W/4 PC Ensuite Retreat. Pro-Finished Basement Boasts Spacious Family Room W/Above-Grade Windows Providing Ample Natural Light Feeling Like Main-Level Living & Natural Gas Fireplace. 2 PC Washroom, Laundry & Workshop Complete the Space. Close to All Amenities Hillsburgh Has to Offer.
详情
- 上市时间: Monday, November 04, 2024
- 3D看房: View Virtual Tour for 19 Trafalgar Road
- 城市: Erin
- 社区: Hillsburgh
- 交叉路口: Wellington Rd 22 & Trafalgar
- 详细地址: 19 Trafalgar Road, Erin, N0B 1Z0, Ontario, Canada
- 客厅: Hardwood Floor, Picture Window, Open Concept
- 厨房: Porcelain Floor, Pot Lights, Stainless Steel Appl
- 家庭房: Hardwood Floor, Fireplace, Above Grade Window
- 挂盘公司: Re/Max Realty Services Inc. - Disclaimer: The information contained in this listing has not been verified by Re/Max Realty Services Inc. and should be verified by the buyer.

