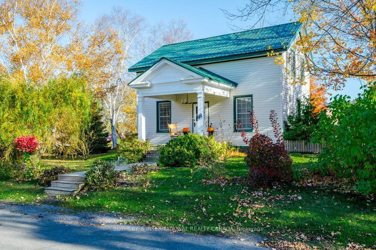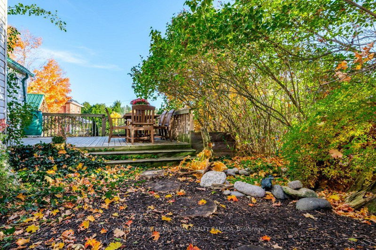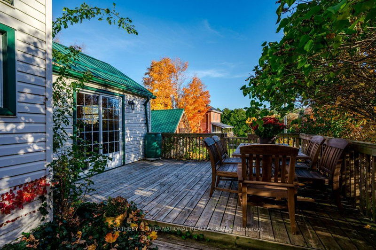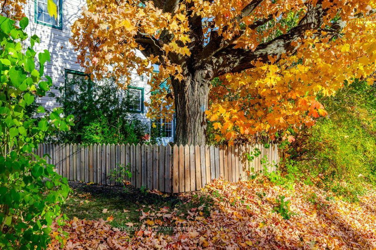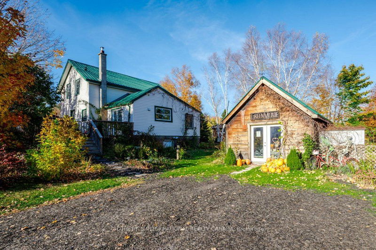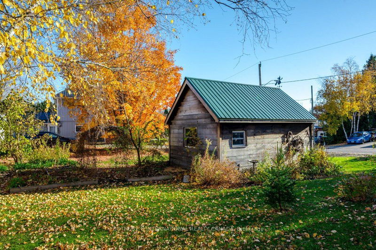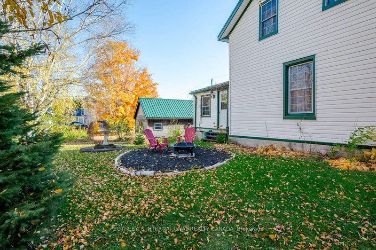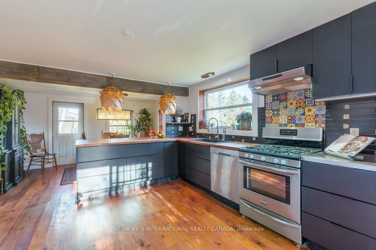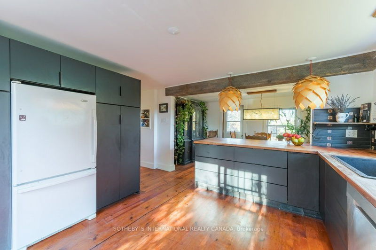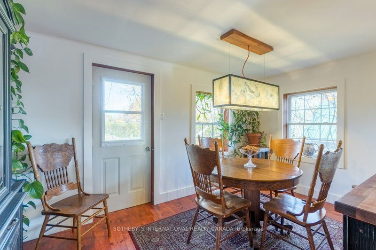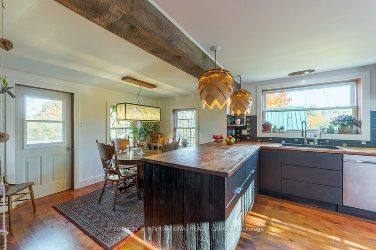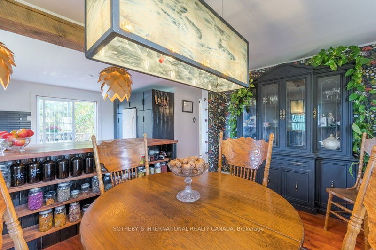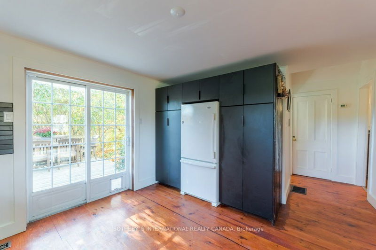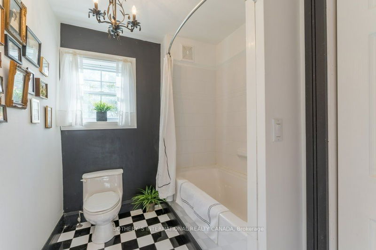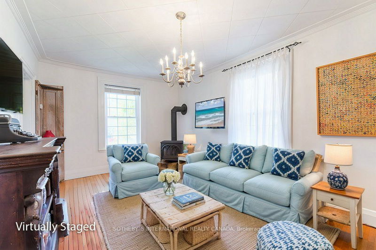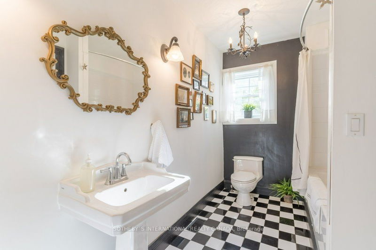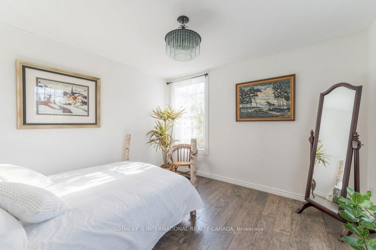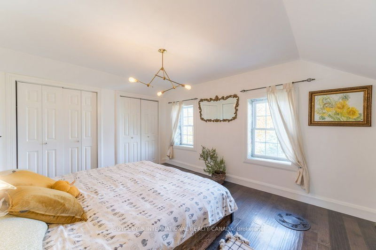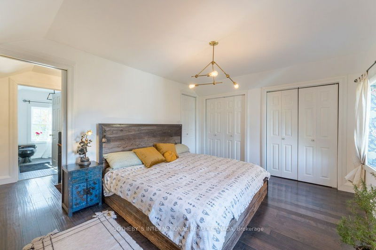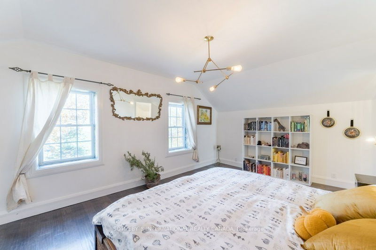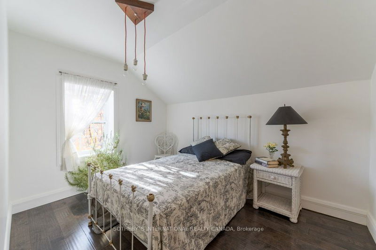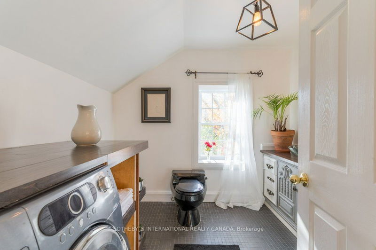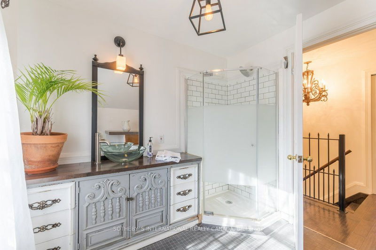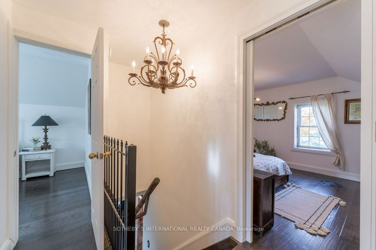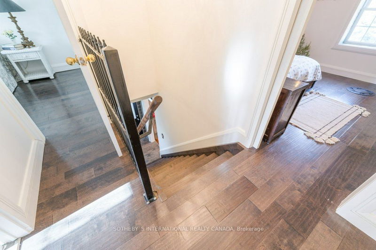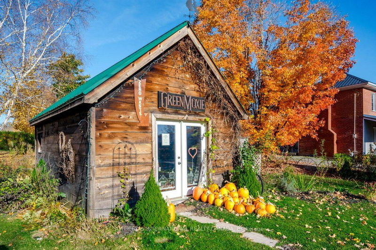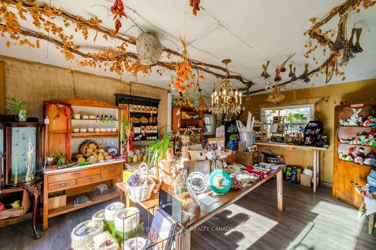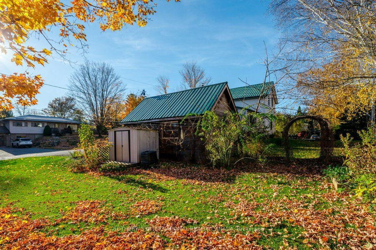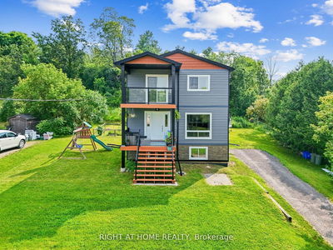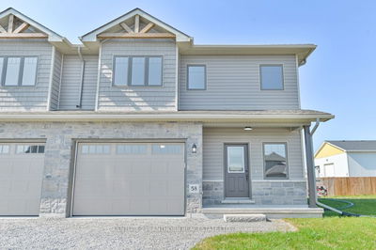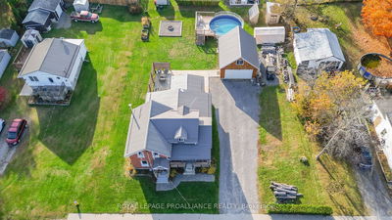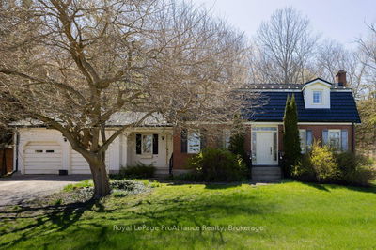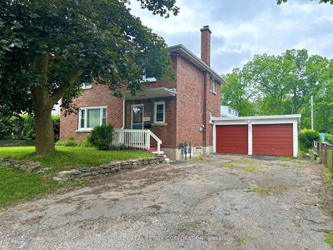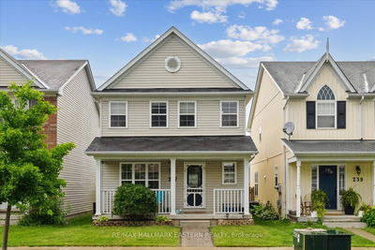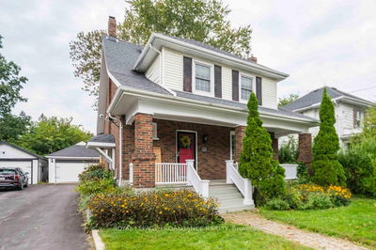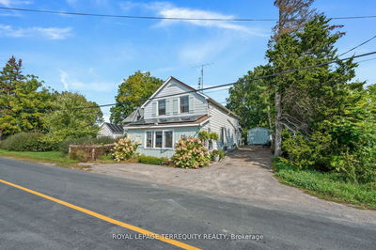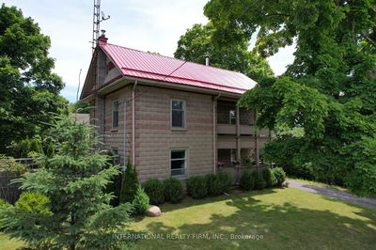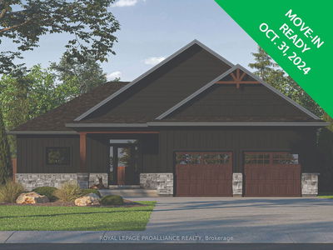Idyllic renovated century home in the popular, historic Village of Warkworth. Great for first-time buyers entering the market or for those downsizing. Circa 1850, this charming home has been lovingly restored with an artistic flare and is in immaculate move-in condition. Quiet and peaceful, it's perched on a raised, sun-filled corner lot; attractively landscaped with mature trees surrounded by lush perennial gardens, and boasts a cozy fire pit and little koi pond. A family-sized kitchen with loads of windows overlooking the gardens and a walk-out to a large deck is perfect for entertaining (along with the two full bathrooms!). The covered front porch is an ideal place for relaxing with a book. The main floor bedroom could serve as an office or den and the primary bedroom has ample wall-to-wall closet space. The windows and doors have been replaced as has the metal roof, and a gas fireplace now graces the living room. The property comes with a rare outbuilding currently operated by the Seller as a farm co-op store for natural home-crafted goods (which could continue with a new Buyer) or could be used as an office/guest house/exercise room or for other home businesses, as the zoning permits. Walk to cafes, shops and galleries; just a short drive to the golf courses, or to the towns of Hastings or Campbellford (for hospital and full services); all in a welcoming, desirable community. Less than 2 hours from Toronto and only 30 minutes to the Cobourg VIA Rail. See the recent Warkworth TVO documentary on YouTube. Experience the Magic of Warkworth!
详情
- 上市时间: Monday, November 04, 2024
- 3D看房: View Virtual Tour for 48 Nelson Street
- 城市: Trent Hills
- 社区: Warkworth
- 详细地址: 48 Nelson Street, Trent Hills, K0K 3K0, Ontario, Canada
- 客厅: Hardwood Floor, Fireplace, B/I Bookcase
- 厨房: Combined W/Dining, Open Concept, Hardwood Floor
- 挂盘公司: Sotheby`S International Realty Canada - Disclaimer: The information contained in this listing has not been verified by Sotheby`S International Realty Canada and should be verified by the buyer.

