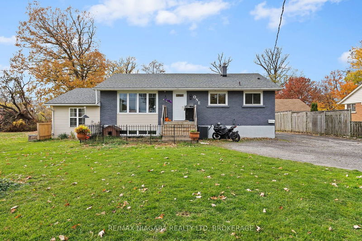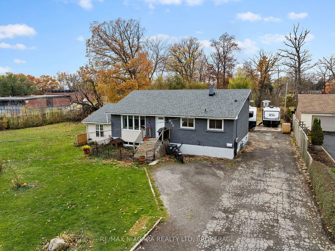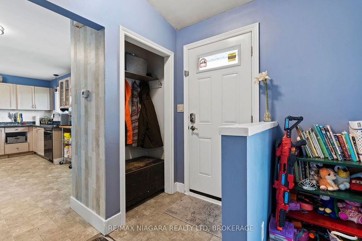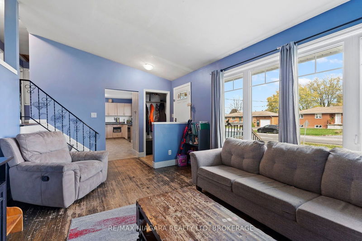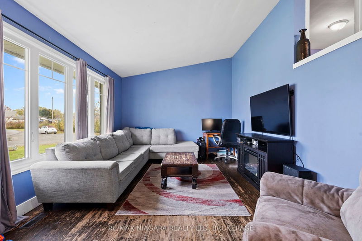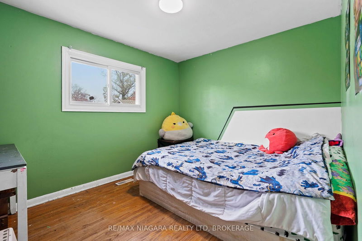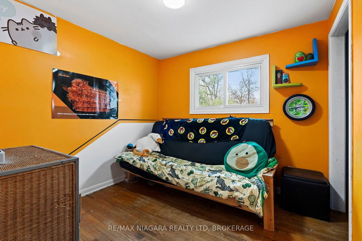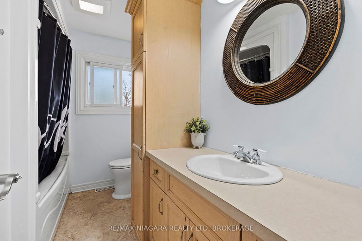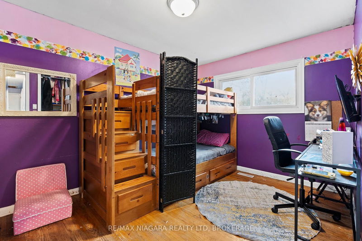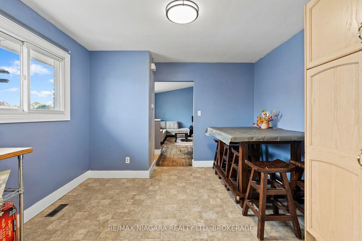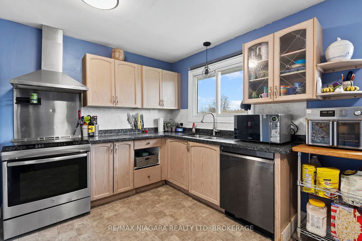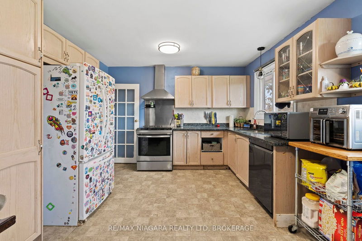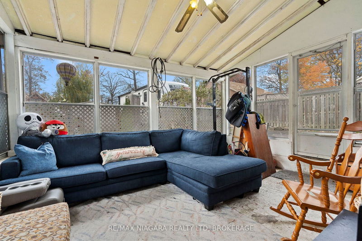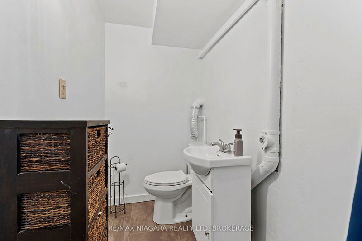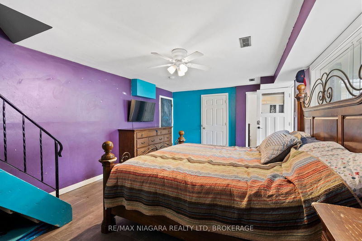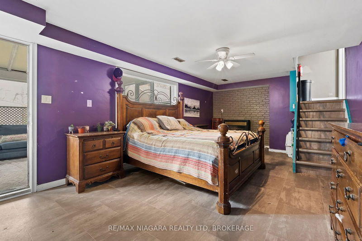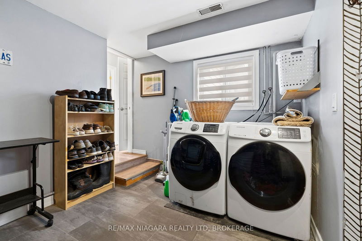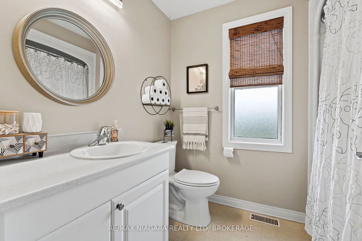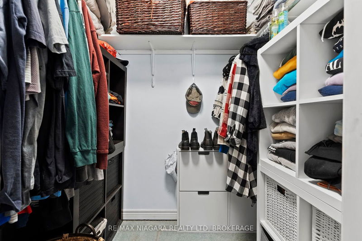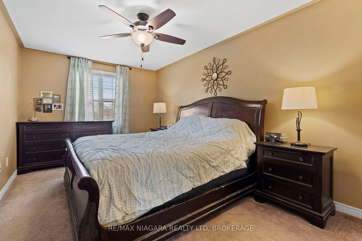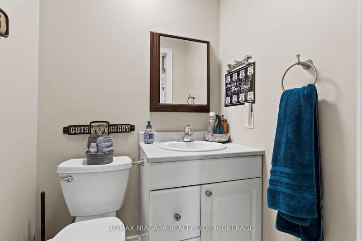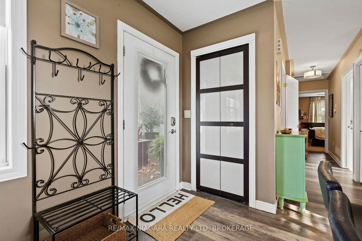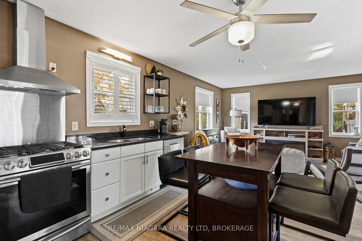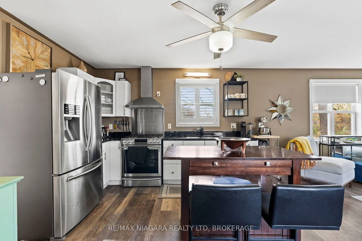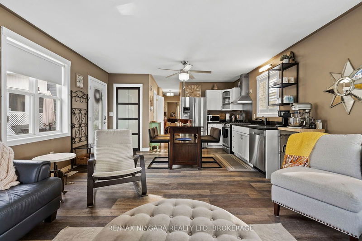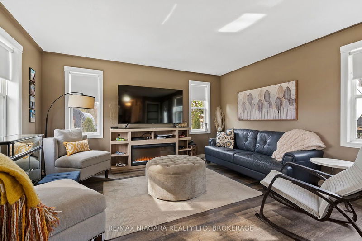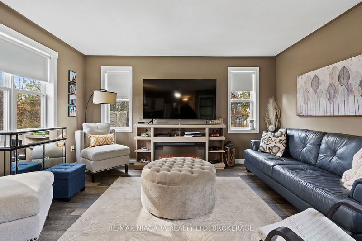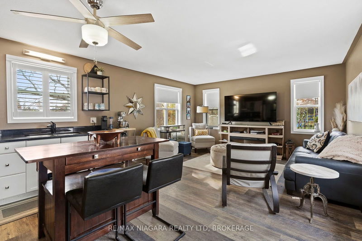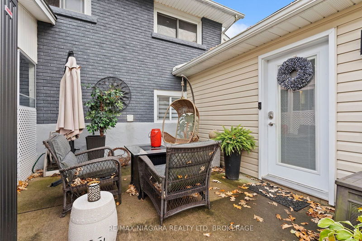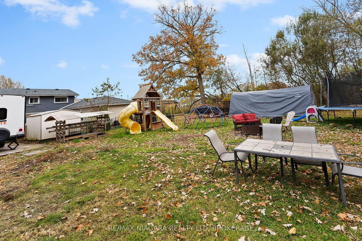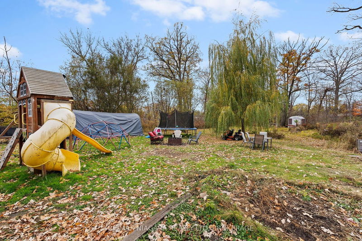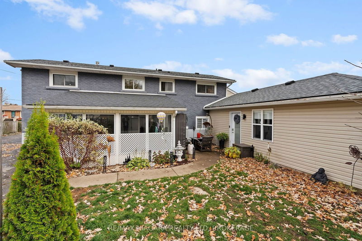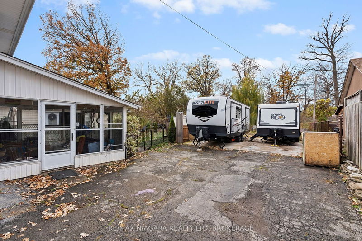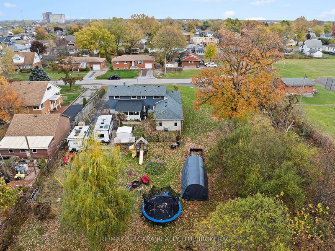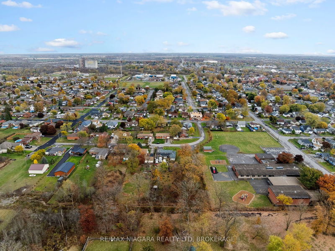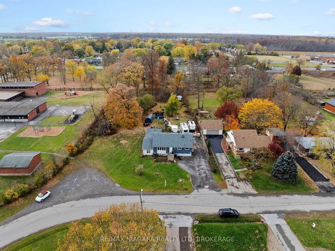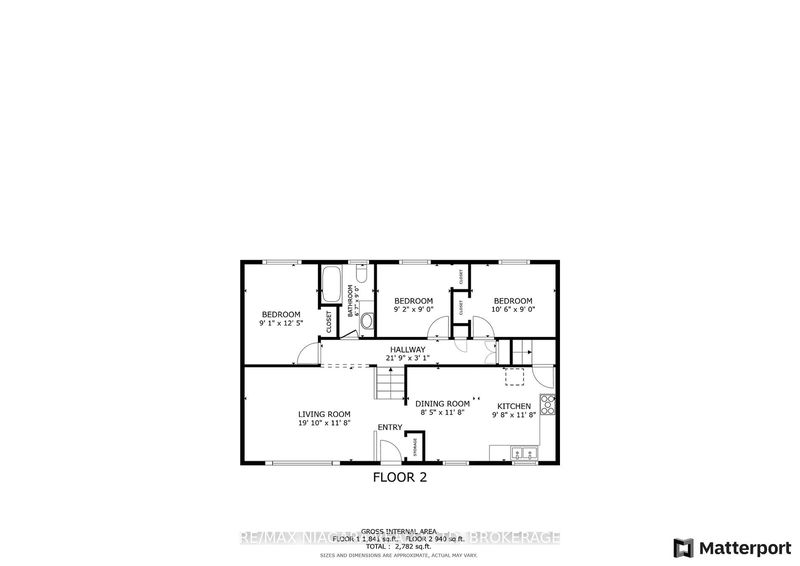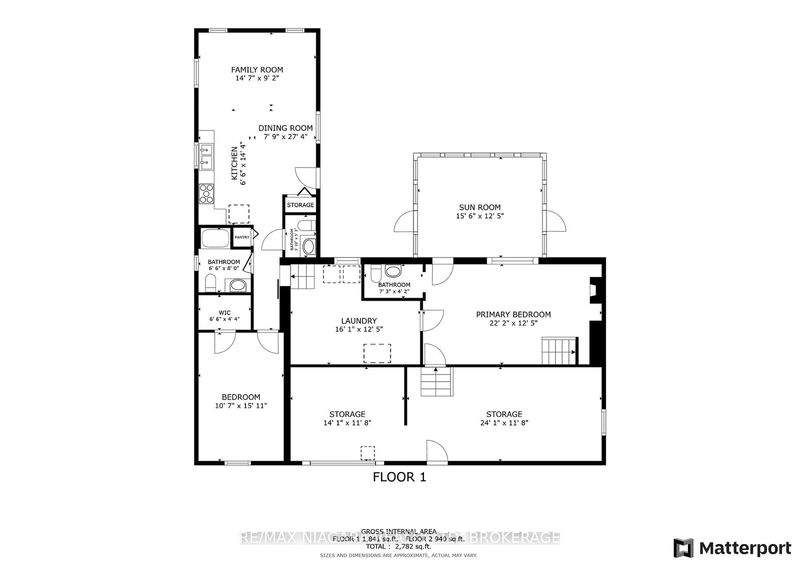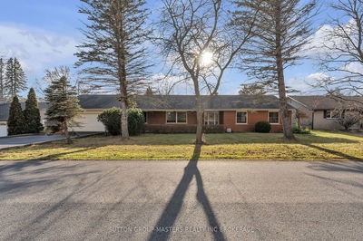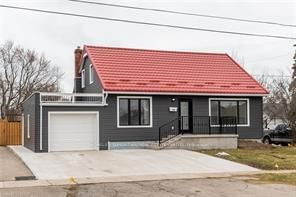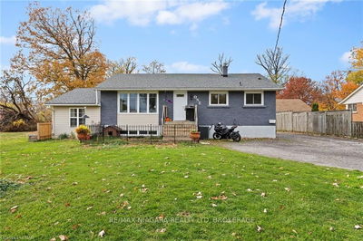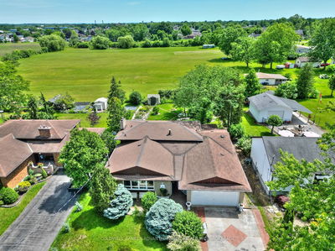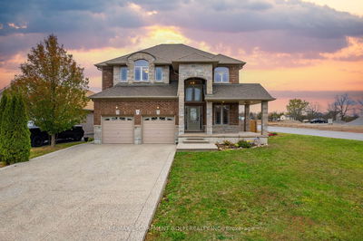Properties like this do not come along very often...3 Bedroom brick bungalow with full basement, main floor family room PLUS a one bedroom main floor in-law suite all on a huge 78.21 x 298.80 foot lot. This is truly an amazing property! In-law suite is a spacious open concept design with huge island, spacious living area, tons of cabinets, 2 baths plus bedroom with walk-in closet! The laundry can be shared by both units and creates a great buffer too! The main unit has 3 bedrooms , 2 baths, spacious living room with vaulted ceilings, eat-in kitchen, main floor family room and bright sun room plus a full basement for plenty of storage. Build your dream garage and still have lots of green space for the kids to run around and enjoy family nights around a bonfire. This is truly the best set-up for generational living!
详情
- 上市时间: Monday, November 04, 2024
- 3D看房: View Virtual Tour for 1 Woodside Drive
- 城市: Port Colborne
- 交叉路口: From Westside Road, East on Omer Ave, North on Knoll St, West on Borden Ave and continue to Woodside Dr
- 详细地址: 1 Woodside Drive, Port Colborne, L3K 5G9, Ontario, Canada
- 厨房: Main
- 客厅: Main
- 厨房: Main
- 家庭房: Main
- 挂盘公司: Re/Max Niagara Realty Ltd, Brokerage - Disclaimer: The information contained in this listing has not been verified by Re/Max Niagara Realty Ltd, Brokerage and should be verified by the buyer.

