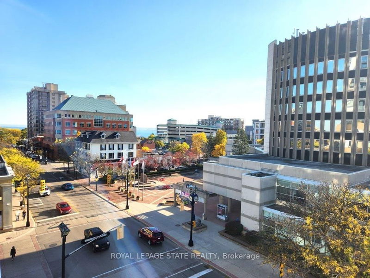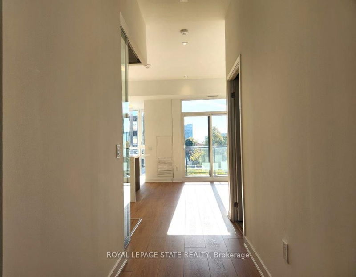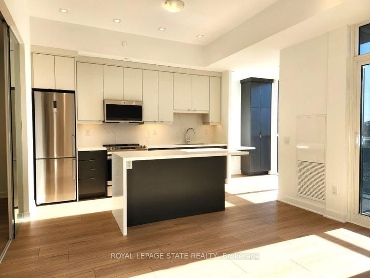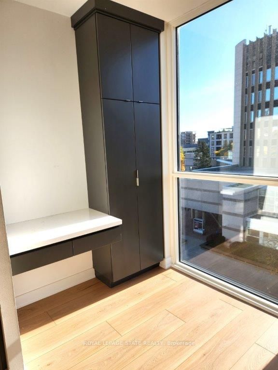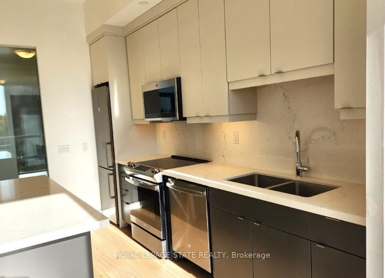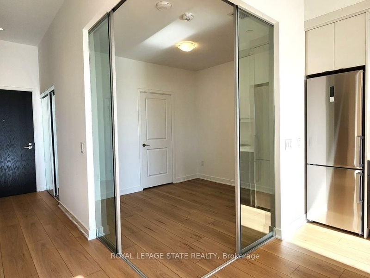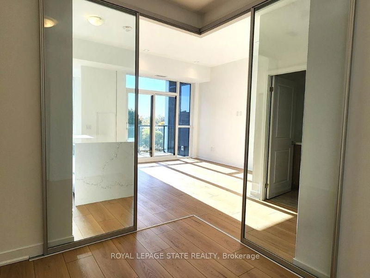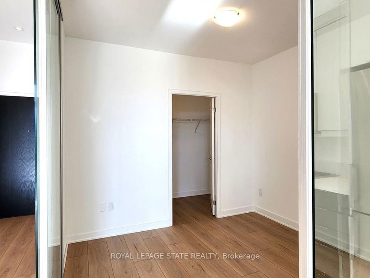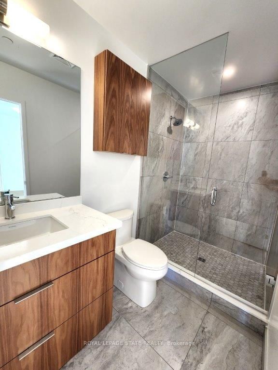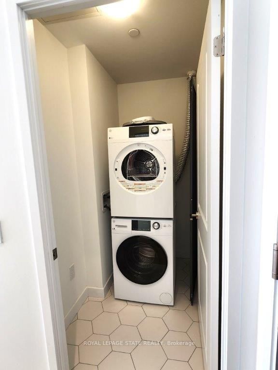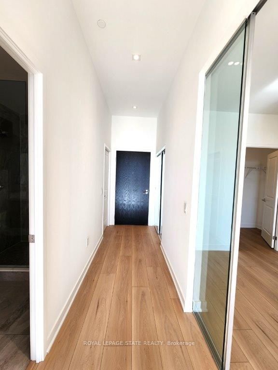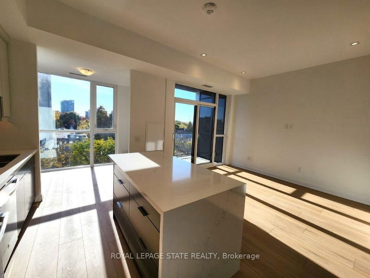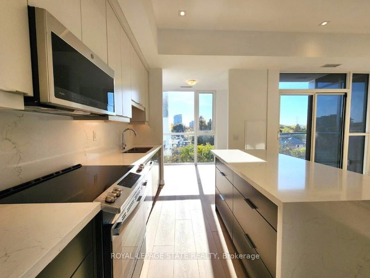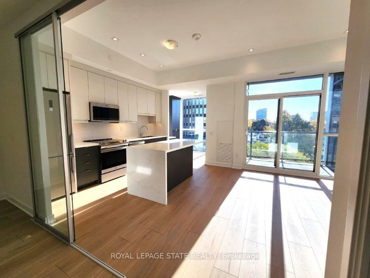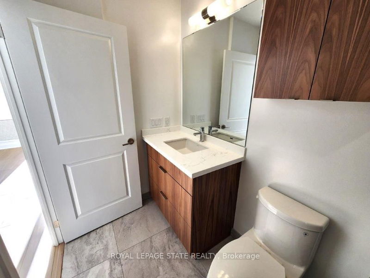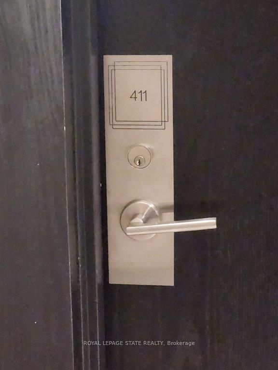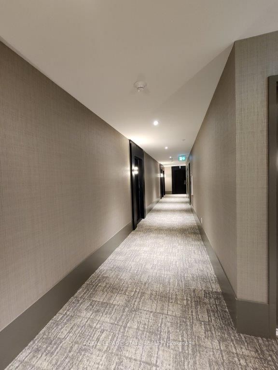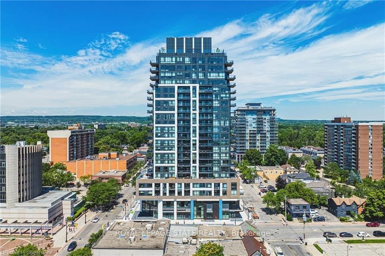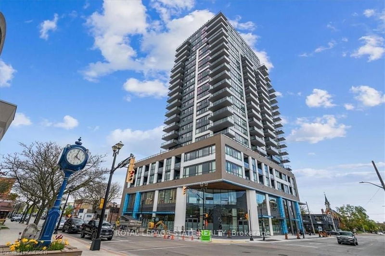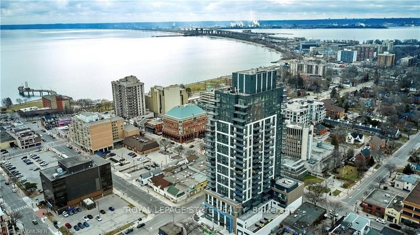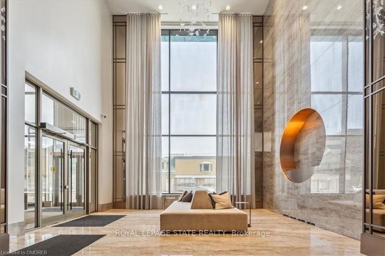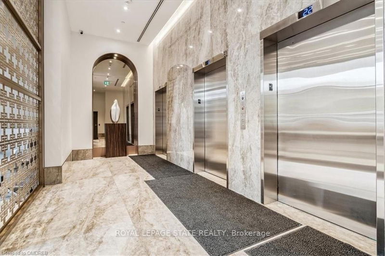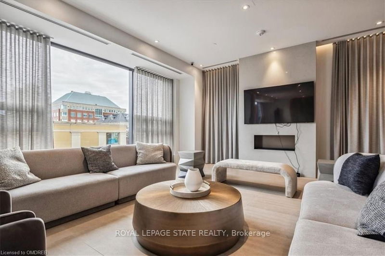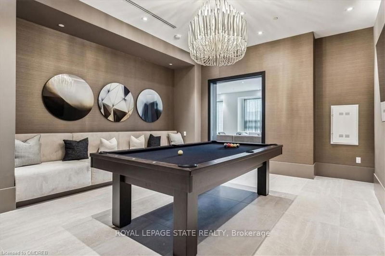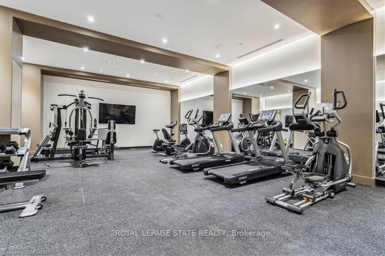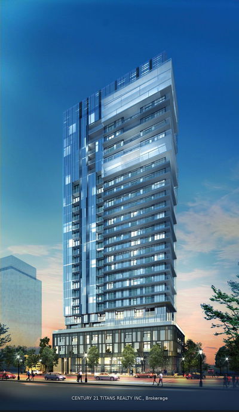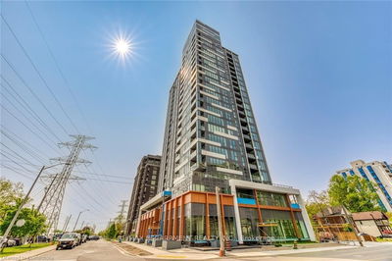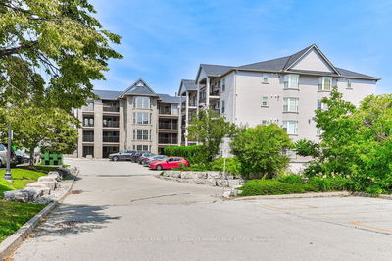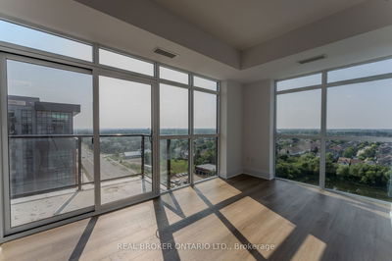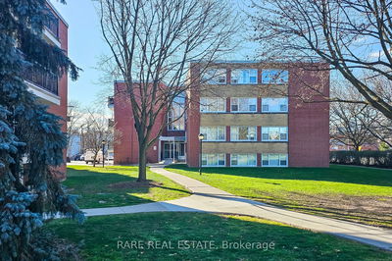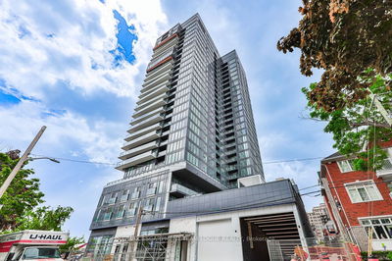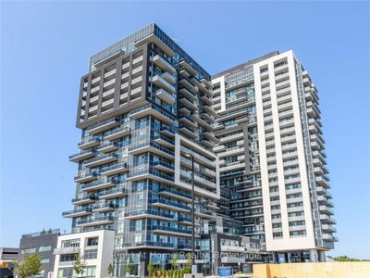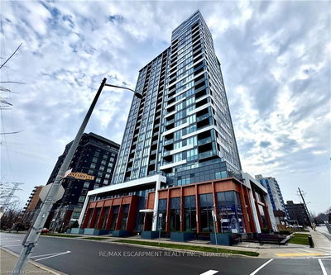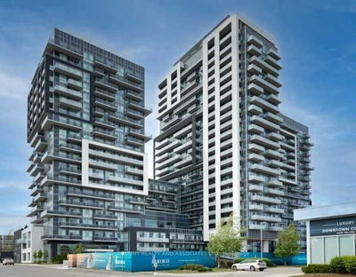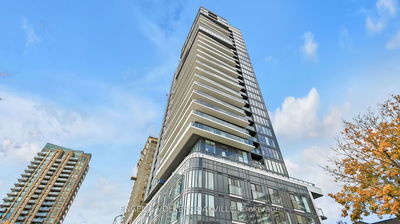Stunning 1 Bedroom + Den , 1 Bathroom unit in the Gallery Condos & Lofts in the heart of downtown Burlington! This 629 sq ft, sundrenched, with west exposure, Fresco model offers designer series wide-plank laminate floors, a gorgeous Kitchen with Euro-style 2-tone Cabinets and extended uppers, soft close doors/drawers, Stainless Steel Appliances, Quartz & under-mount double Sink! Kitchen, Dining & Living room space offers 10 ceilings with sliding doors leading to a balcony! Primary bedroom with walk-in closet and 3 pc bath with porcelain floors, quartz, and glass door shower! Enjoy your in-suite laundry, 1 storage locker and 1 underground parking spot included! You will appreciate the 24 hour Concierge and the 14,000 sq ft of indoor and outdoor amenity space, featuring an indoor bike storage area, a party room, a lounge, games area, an indoor pool, a fitness studio, a guest suite, an indoor/outdoor yoga studio, and a rooftop terrace with BBQ stations and lounge seating with scenic views of Lake Ontario! This contemporary 22-storey building is located across from Burlingtons City Hall and with easy access to Spencer Smith Park, retail spaces, restaurants, shops, public transit and the QEW.
详情
- 上市时间: Wednesday, October 30, 2024
- 城市: Burlington
- 社区: Brant
- 详细地址: 411-2007 James Street, Burlington, L7R 0G7, Ontario, Canada
- 厨房: Combined W/Dining
- 挂盘公司: Royal Lepage State Realty - Disclaimer: The information contained in this listing has not been verified by Royal Lepage State Realty and should be verified by the buyer.

