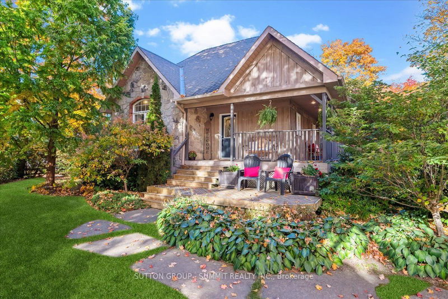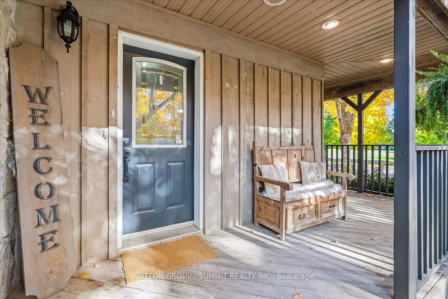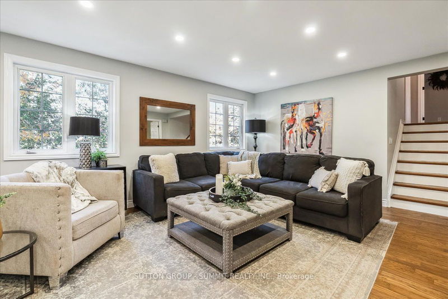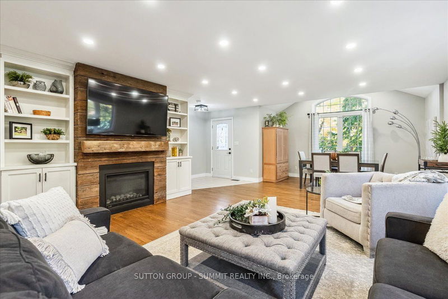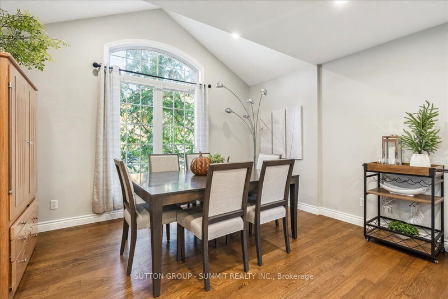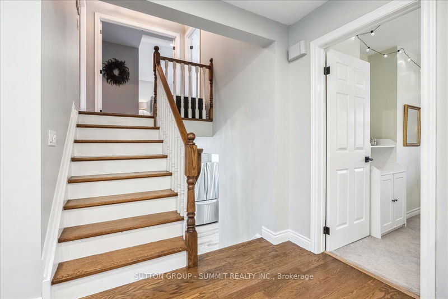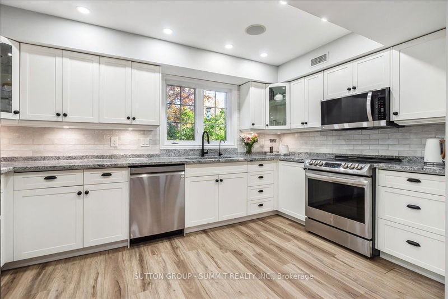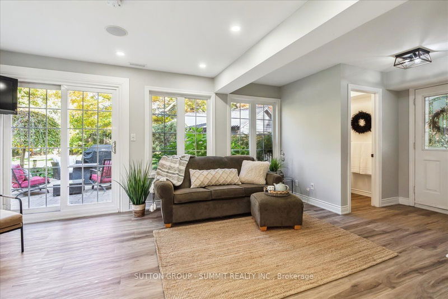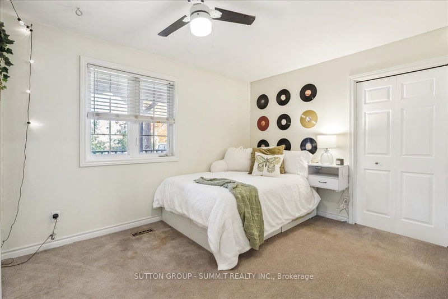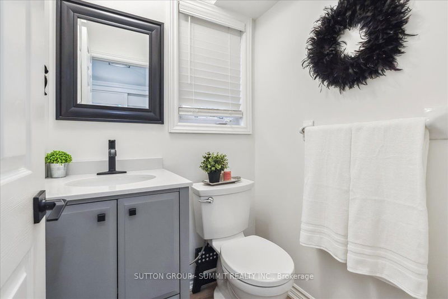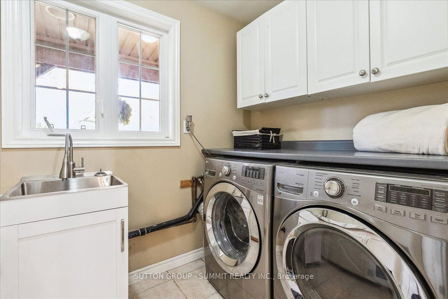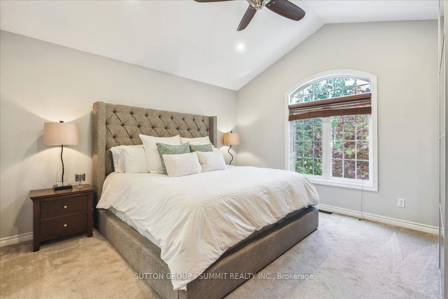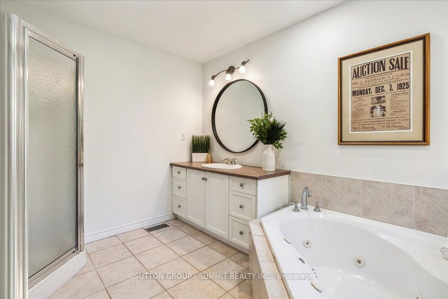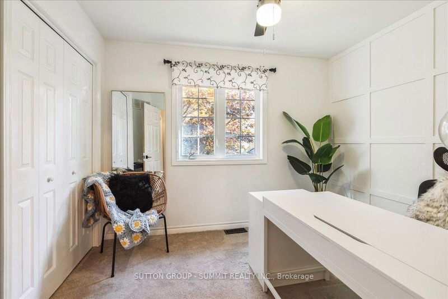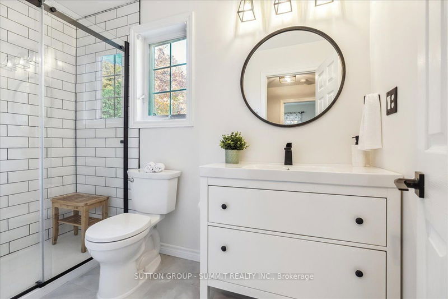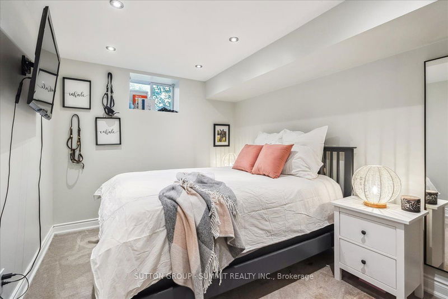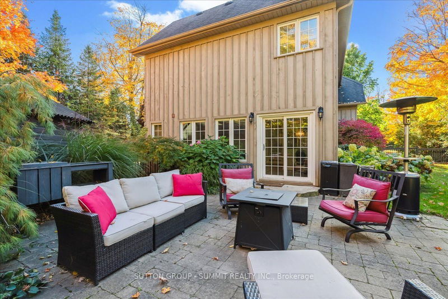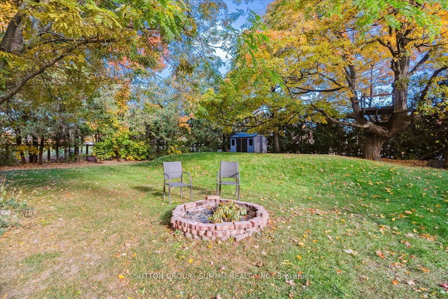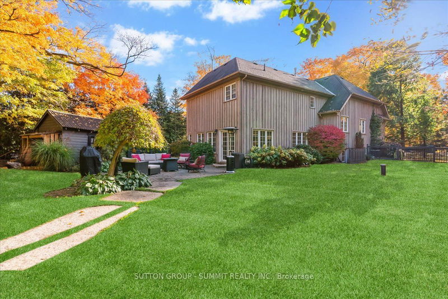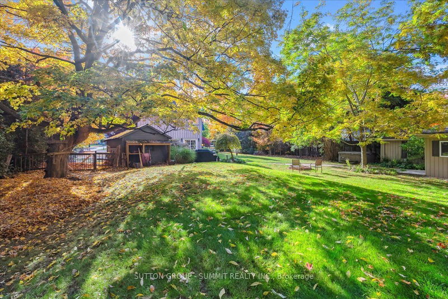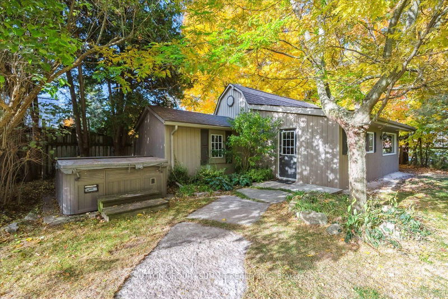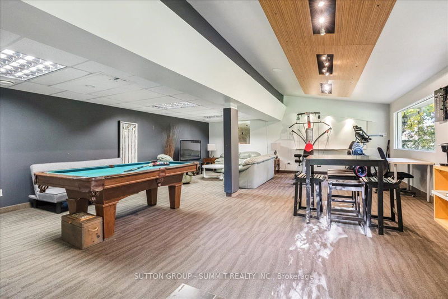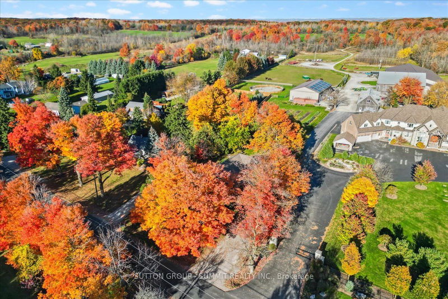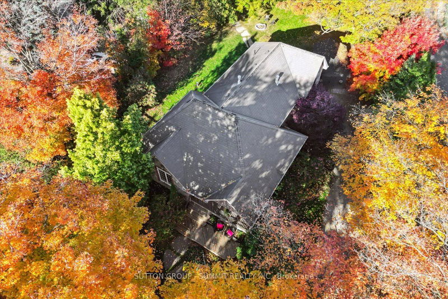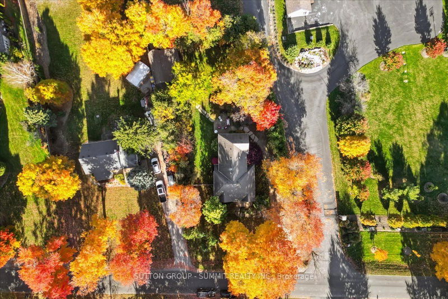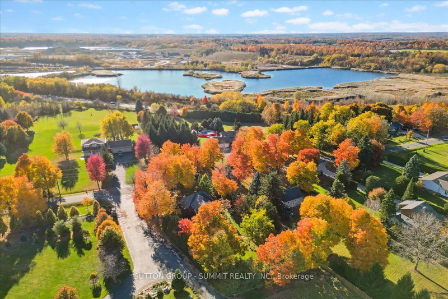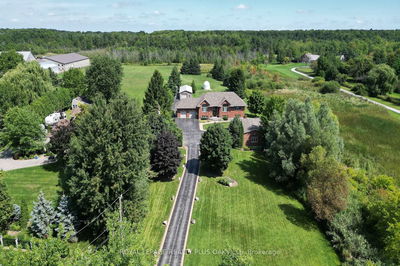Discover this fabulous 4-level backsplit nestled on a tranquil crescent in North Burlington. Boasting 4 spacious bedrooms, 3 bathrooms, and a bright, open-concept layout perfect for family living. Featuring a beautiful eat-in kitchen with a walk-in pantry, a family room with a cozy fireplace, and a primary bedroom retreat with a 4-piece ensuite and walk-in closet. The basement contains a recreation room, 4th bedroom, & a separate entrance to the backyard. This property is beautifully landscaped, with natural stone walkways, lush gardens, and a wrap-around porch creating a serene outdoor space to unwind. A bonus 711sqft coach house located at the back of the property would be perfect for a home-based business, theater room, gym, or creative studio. Updates include: 3-piece bathroom (2024), boiler (2024), lower level custom built-in closets (2024), fridge & microwave (2024), kitchen renovation (2022), stove (2022), new well pump (2022), new well tank (2022), new septic pump (2022).
详情
- 上市时间: Monday, October 28, 2024
- 3D看房: View Virtual Tour for 5129 Mount Nemo Crescent
- 城市: Burlington
- 社区: Rural Burlington
- 交叉路口: Guelph Line
- 详细地址: 5129 Mount Nemo Crescent, Burlington, L7M 0T7, Ontario, Canada
- 厨房: Eat-In Kitchen, Pantry
- 客厅: W/O To Yard
- 家庭房: Fireplace
- 挂盘公司: Sutton Group - Summit Realty Inc. - Disclaimer: The information contained in this listing has not been verified by Sutton Group - Summit Realty Inc. and should be verified by the buyer.

