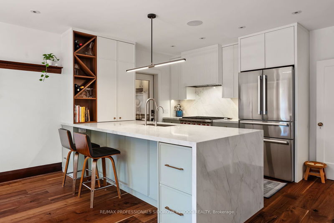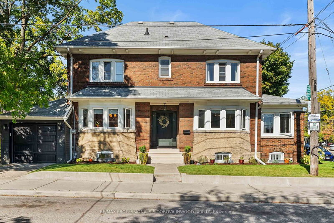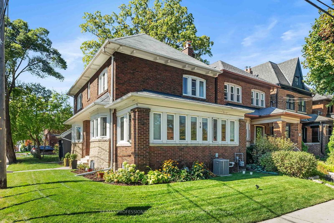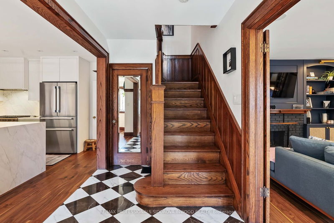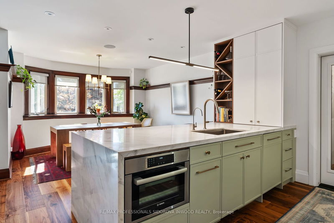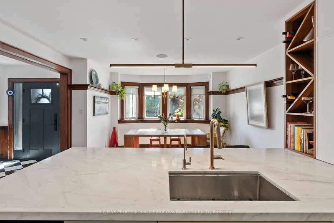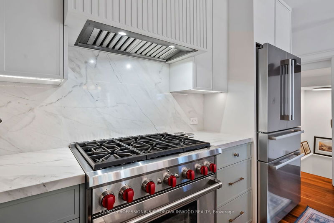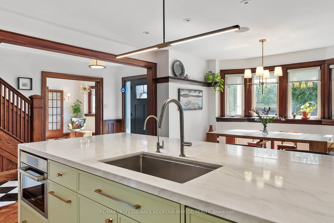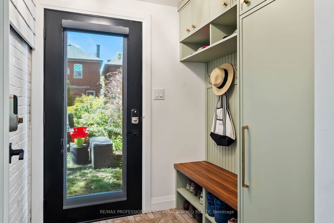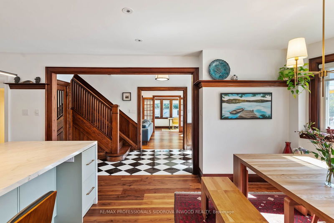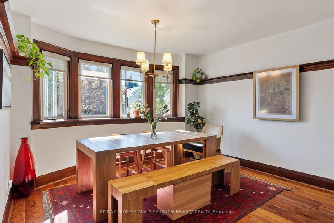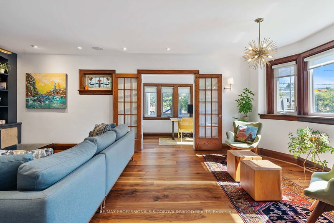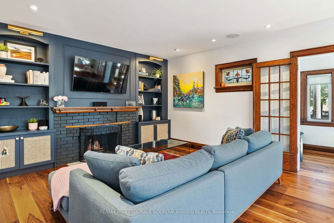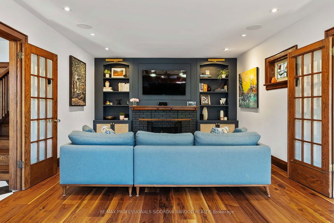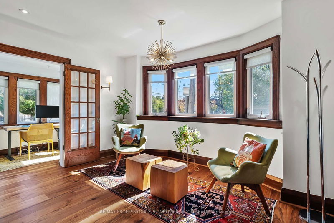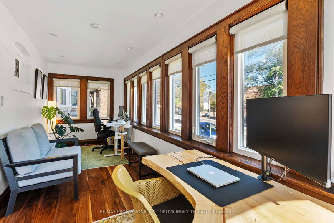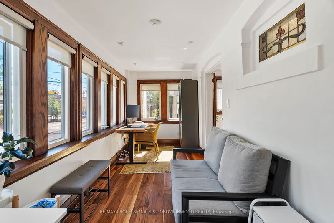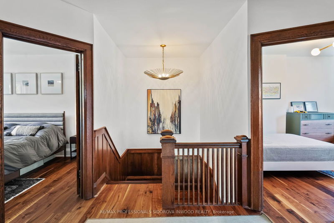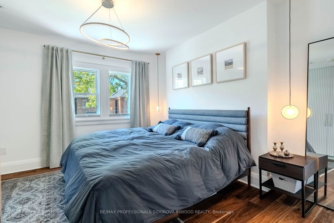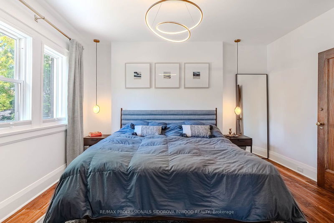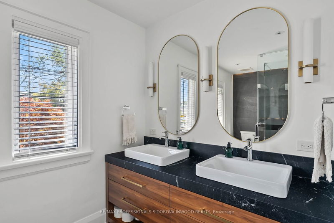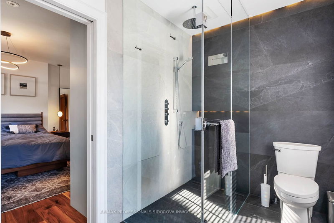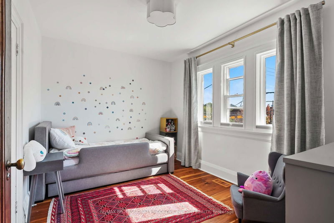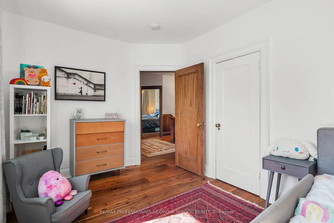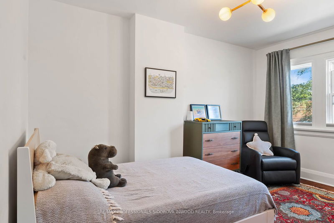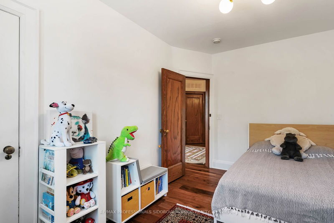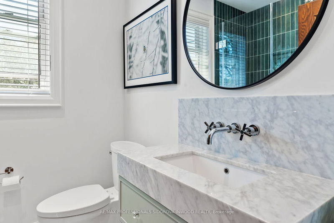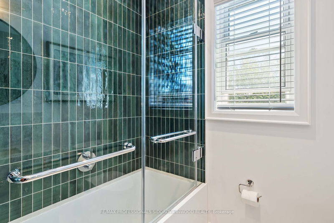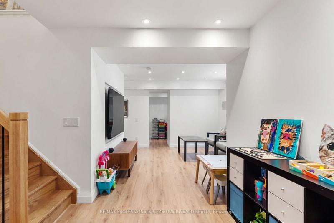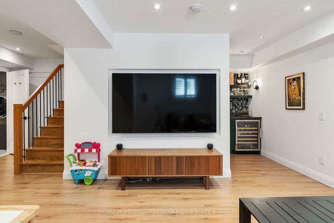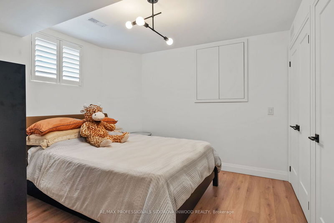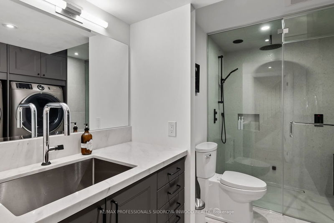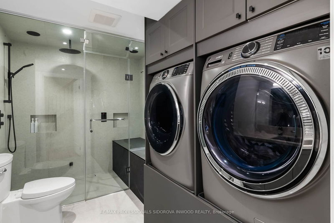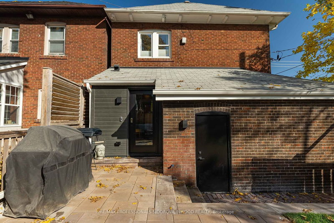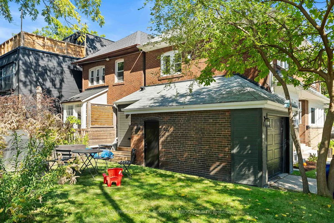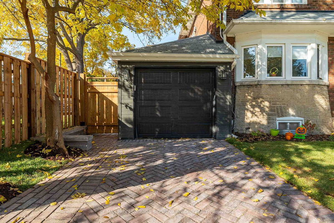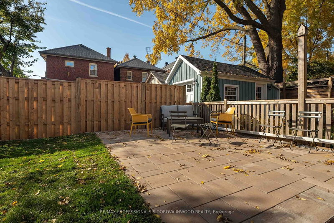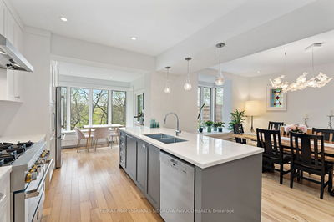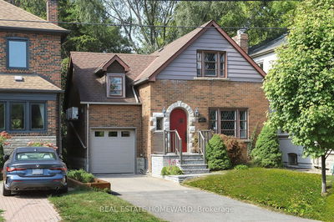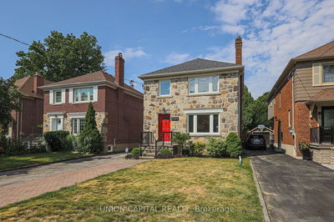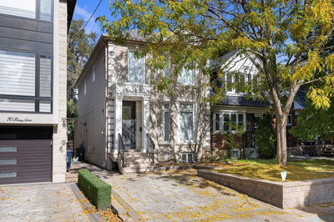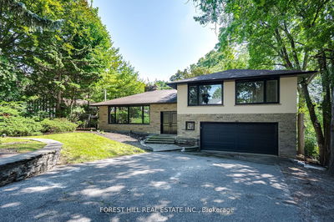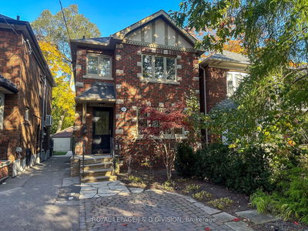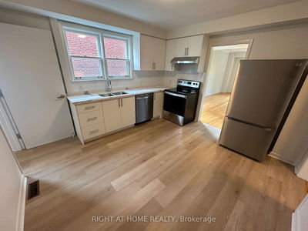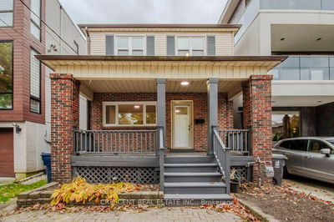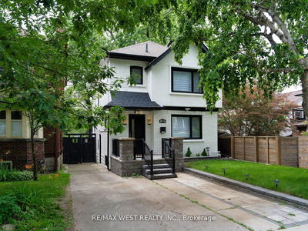Welcome to your dream home in the heart of Bloor West Village! This beautifully renovated detached residence offers a perfect blend of modern elegance and comfort, featuring 3 spacious bedrooms plus an additional versatile room that can serve as a guest suite. Detached garage with 2 total parking spaces. 3 generously sized bedrooms with custom blackout blinds and curtains, plus a dedicated 4th Basement plus one. Enjoy 3 modern washrooms, including a luxurious 4-piece ensuite in the primary suite. Hardwood floors flow throughout the home, leading to a cozy living area complete with a rebuilt wood fireplace, perfect for relaxing evenings. Large sun filled office that is perfect for working from home.The heart of the home boasts a large center island, ideal for entertaining, alongside high-end appliances including a 6 Burner Wolf Range, Bosch Speed Oven, and powerful hood range with integrated make up air system. Reverse Osmosis Water System. Enjoy the comforts of heated floors in the beautifully finished basement, featuring plenty of storage, a recreation room, and wet bar that is perfect for hosting friends and family. Steam Shower in basement bathroom. Step outside to a brand fence and patio, equipped with a built-in BBQ gas line, perfect for summer barbecues and outdoor gatherings. Retreat to your spa-like primary bedroom featuring his and her built-in closets with organizers, and a posh ensuite that includes a double sinks, and a huge glass shower. The home is equipped with a new HVAC system, updated plumbing and electrical, whole house Internet with whole house Wi-Fi and built-in speakers for your enjoyment. Whole house water softener system. This home is not just a place to live; it's a lifestyle. Nestled in the vibrant BWV, you'll be steps away from boutique shops, fine dining, parks, & excellent schools. Don't miss your chance to lease this exceptional property!
详情
- 上市时间: Monday, October 28, 2024
- 3D看房: View Virtual Tour for 76 Jane Street
- 城市: Toronto
- 社区: Lambton Baby Point
- 详细地址: 76 Jane Street, Toronto, M6S 3Y5, Ontario, Canada
- 客厅: French Doors, Fireplace, B/I Shelves
- 厨房: Stainless Steel Appl, Updated, Granite Counter
- 挂盘公司: Re/Max Professionals Sidorova Inwood Realty - Disclaimer: The information contained in this listing has not been verified by Re/Max Professionals Sidorova Inwood Realty and should be verified by the buyer.

