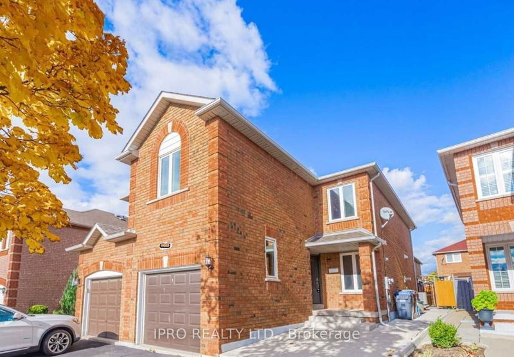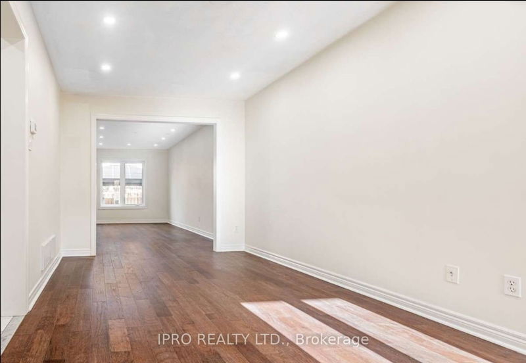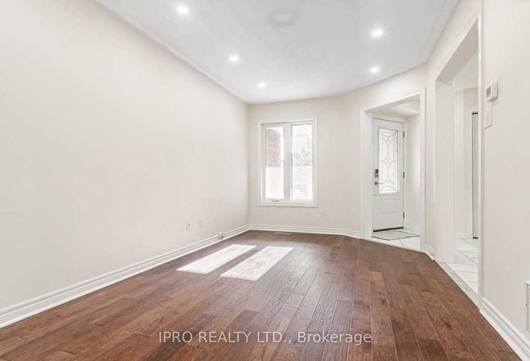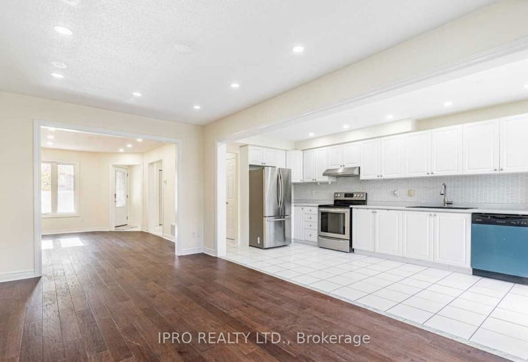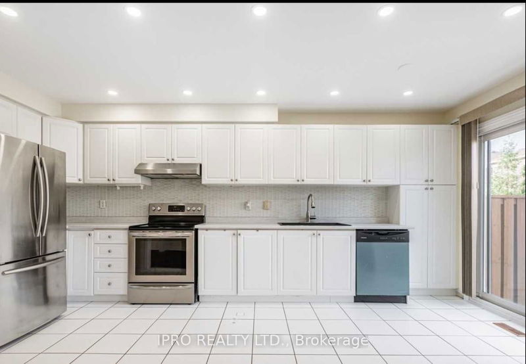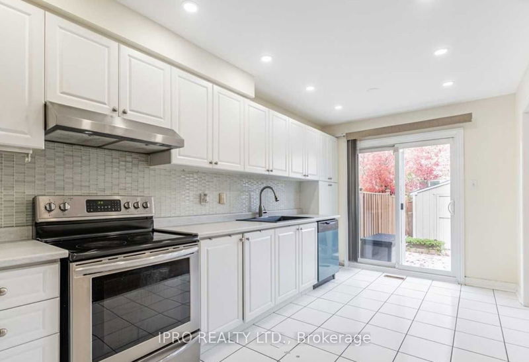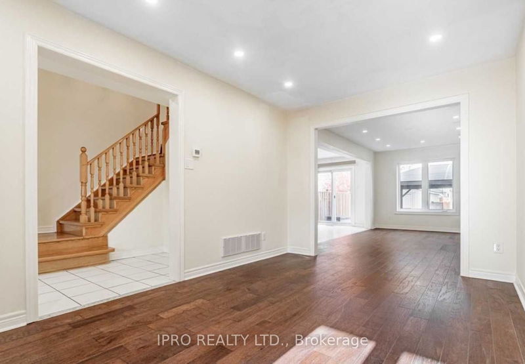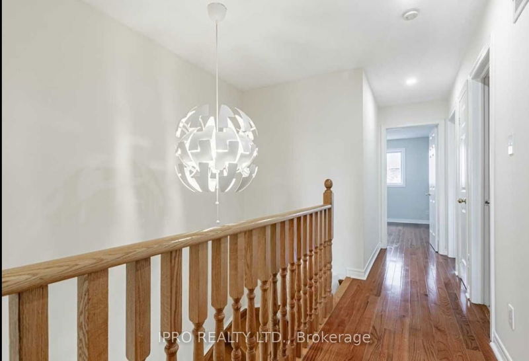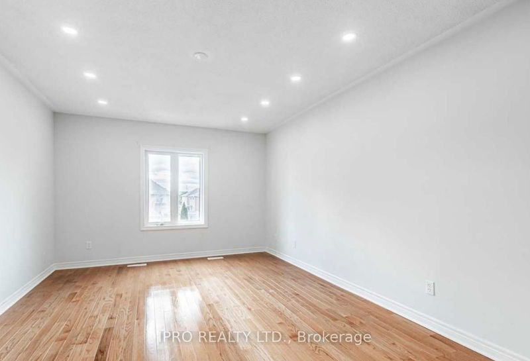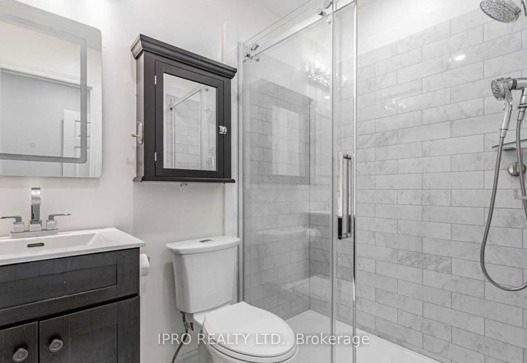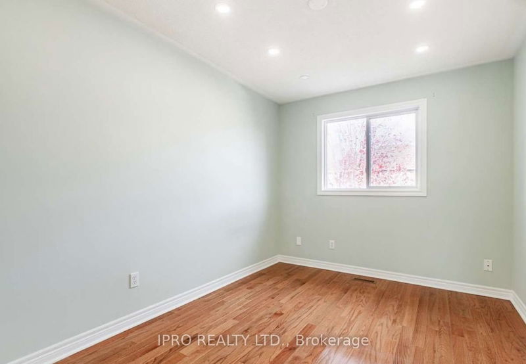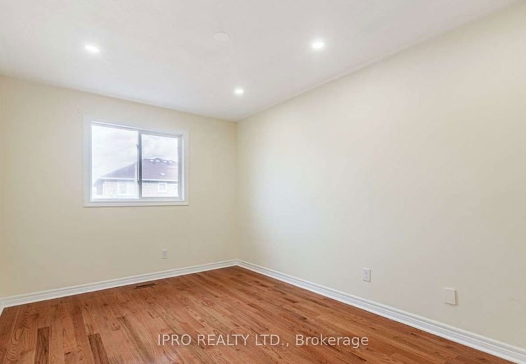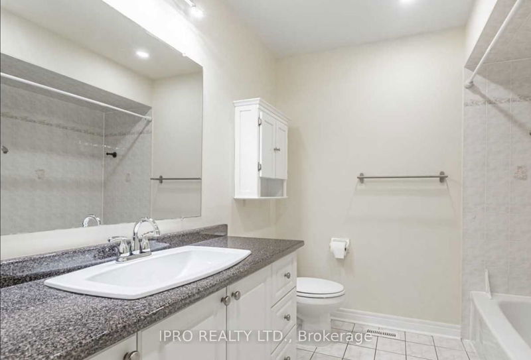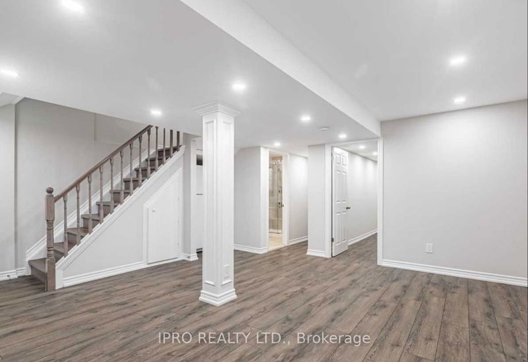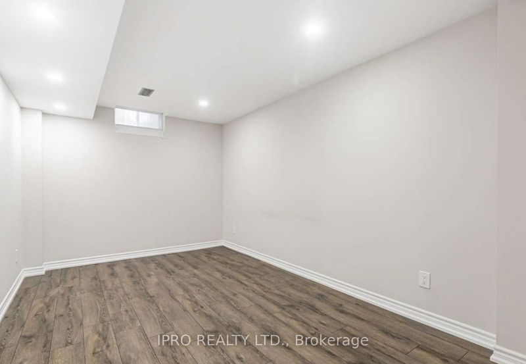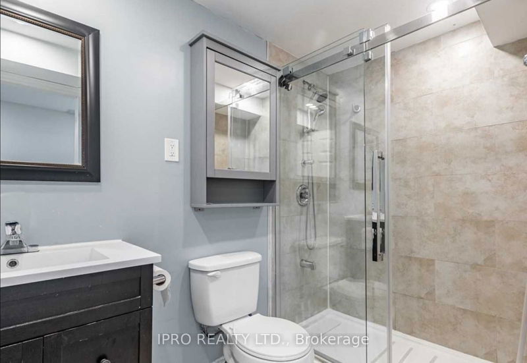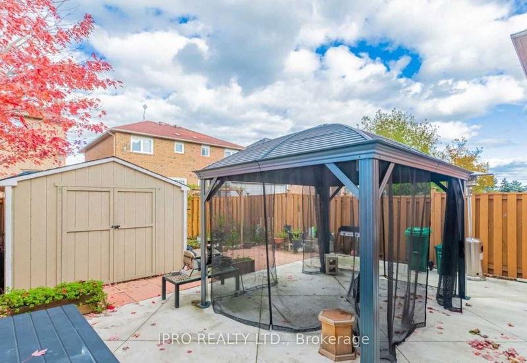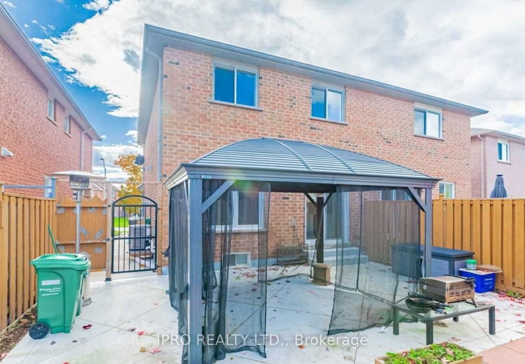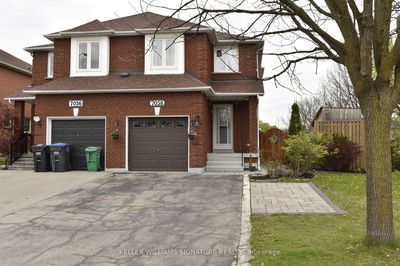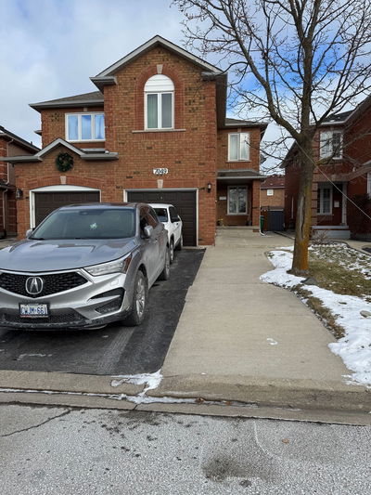Welcome to this immaculately maintained Newly Renovated home. Located in a highly sought after Lisgar neighbourhood. Nestled in Child-Safe Premium Court. This elegant residence offers a blend of comfort and convenience, surrounded by an abundance of amenities in a desirable location. Offers Ample Living Space & Open Concept Living Throughout. Rarely Offered 4 Bedroom 2-Storey Spacious Semi-Detached With Professionally Finished One Bedroom 3-piece Bath Basement. Newer Kitchen With Stainless Steel Appliances,Renovated Washrooms,Newer Flooring,Newer Garage Door,Designer Light Fixtures,New Quartz Counters. Very Practical Layout With Spacious Living and Dinning Rooms,Separate Family Room Overlooking A Large Eat In Kitchen W/O to Patio. 4 Spacious Bedrooms On 2nd Floor.Finished basement with One Bedroom and 3-piece Bath.Nearby Elementary & Secondary Schools With High Ratings, Lisgar GO, Parks, Restaurants, And Grocery Stores. Mere Minutes To Highways 401, 403 & 407, Toronto Premium Outlets And Steps To Public Transit.
详情
- 上市时间: Tuesday, October 22, 2024
- 城市: Mississauga
- 社区: Lisgar
- 交叉路口: Derry & 9th Line
- 详细地址: 7049 Graydon Court, Mississauga, L5N 7H4, Ontario, Canada
- 客厅: Hardwood Floor, Combined W/Dining
- 家庭房: Hardwood Floor, Gas Fireplace, O/Looks Backyard
- 厨房: Ceramic Floor, Updated, Stainless Steel Appl
- 客厅: Bsmt
- 挂盘公司: Ipro Realty Ltd. - Disclaimer: The information contained in this listing has not been verified by Ipro Realty Ltd. and should be verified by the buyer.

