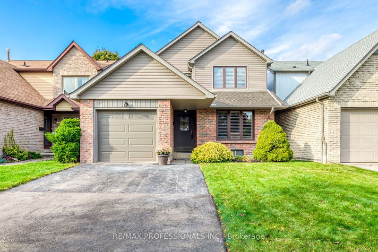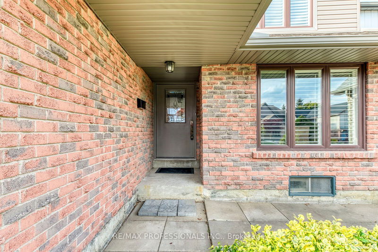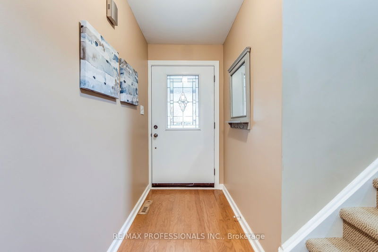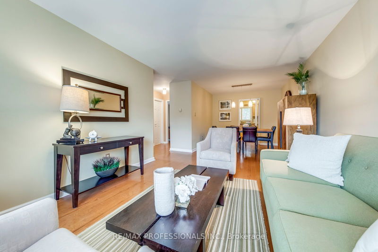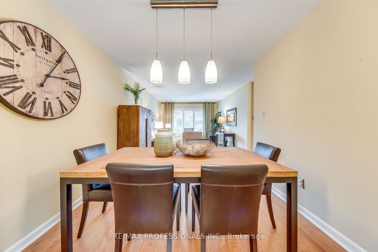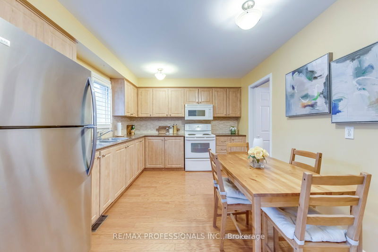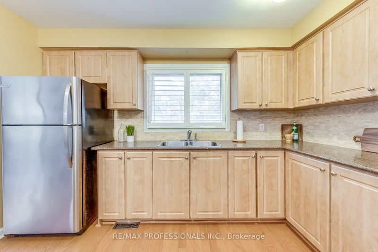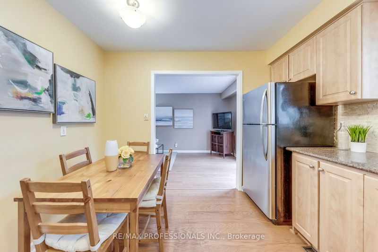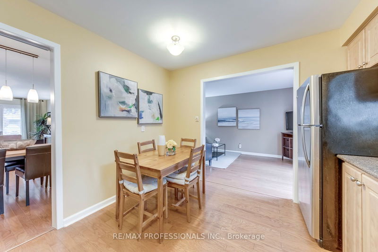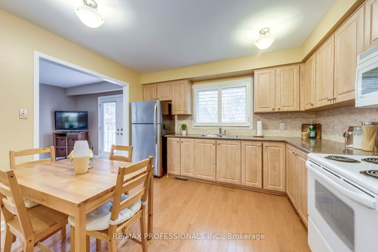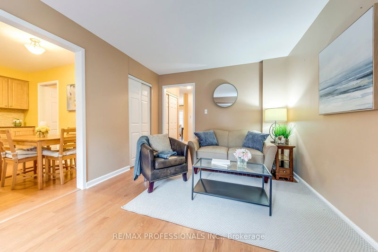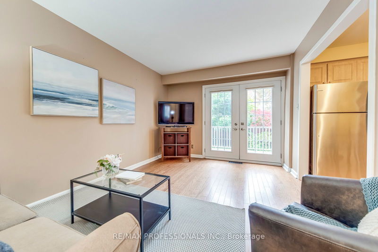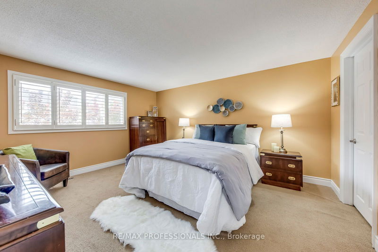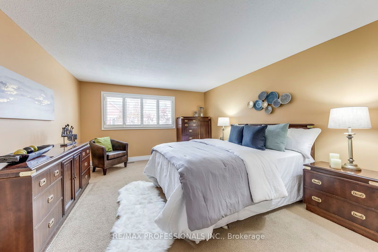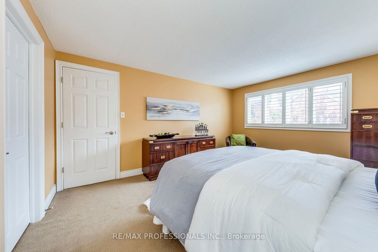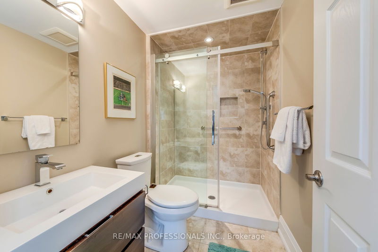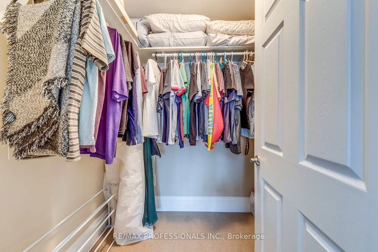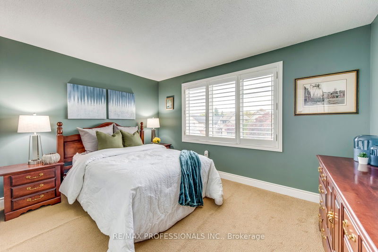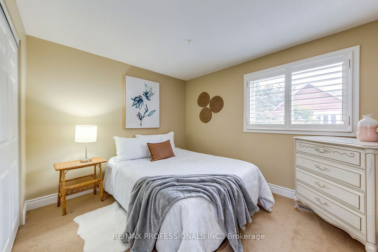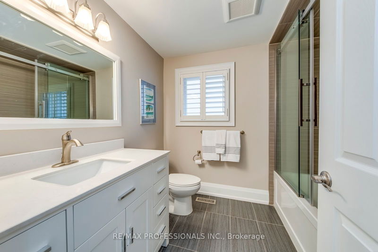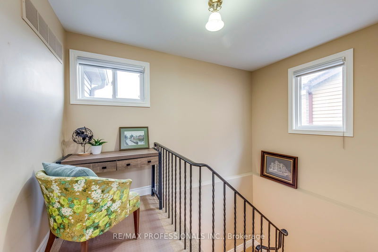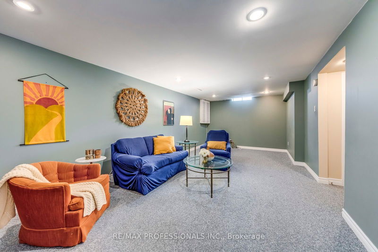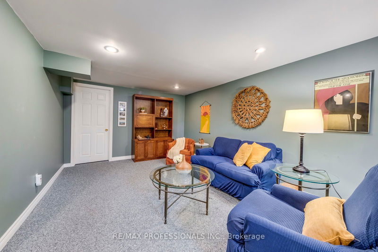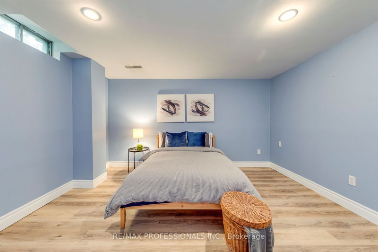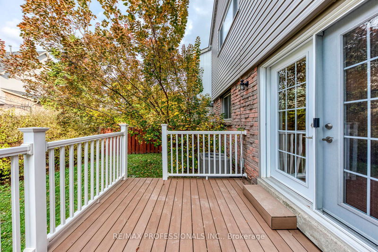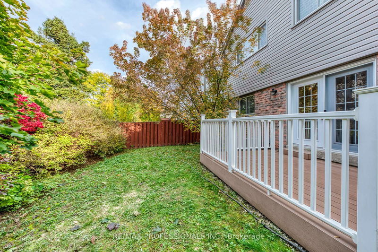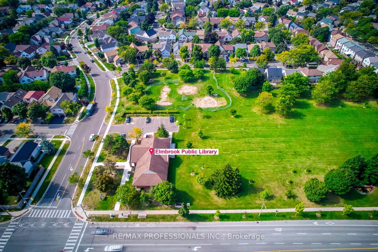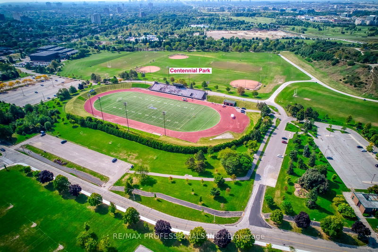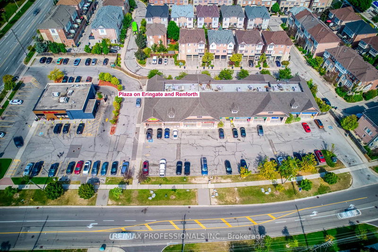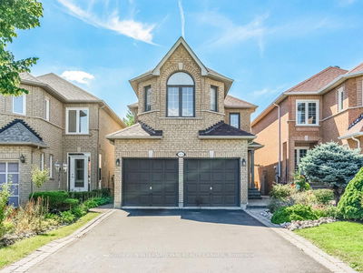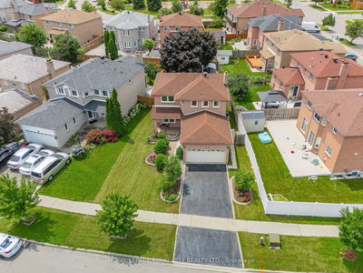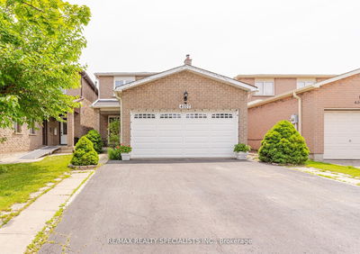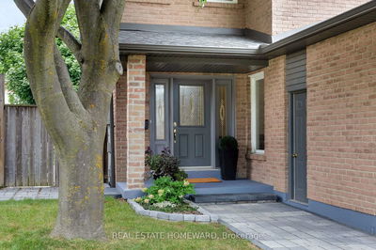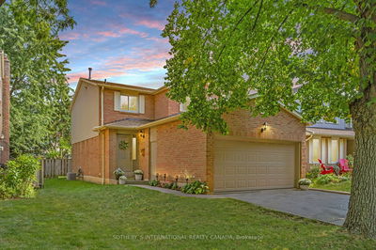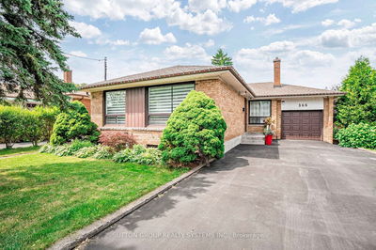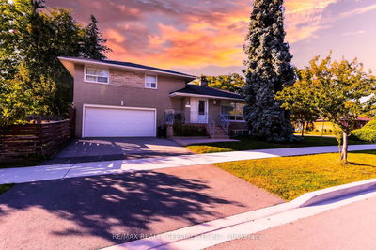Welcome to this much-loved, original-owner home - an inviting 2-storey residence that has been thoughtfully maintained over the years. Move-in ready, this home provides the flexibility to enjoy it as is or upgrade at your own pace. With 3 spacious bedrooms and 3 bathrooms, it offers the perfect blend of comfort and potential. The primary bedroom is generously sized, featuring a walk-in closet and private 3-piece ensuite for your convenience. The well-designed layout makes daily living easy and entertaining effortless. The large eat-in kitchen, the heart of the home, seamlessly connects to both the dining and family rooms - ideal for hosting family gatherings. The family room opens to a deck and backyard, offering a great space for outdoor relaxation and activities. The homes location is truly unbeatable. Just down the street, a newly installed parkette provides a great spot for outdoor play. You are also steps away from the Elmbrook Park Library, adding to the convenience of this prime spot. Close to key amenities like shopping centers, Pearson Airport, highways 401 and 427, and public transit, including the Renforth Transit Way Station, you have everything within reach. Families will appreciate being near the highly-rated Michael Power-St. Joseph High School and the variety of recreational activities at nearby Centennial Park. Friendly, caring neighbors and an established community make this the perfect choice for anyone looking for a home with lasting appeal and room to grow. Do not miss out on the opportunity to make this much-loved home your own!
详情
- 上市时间: Thursday, October 24, 2024
- 3D看房: View Virtual Tour for 34 Elmbrook Crescent
- 城市: Toronto
- 社区: Eringate-Centennial-West Deane
- 交叉路口: Renforth / Eringate
- 详细地址: 34 Elmbrook Crescent, Toronto, M9C 5B4, Ontario, Canada
- 客厅: Hardwood Floor, Combined W/Dining, Large Window
- 厨房: Hardwood Floor, Eat-In Kitchen
- 家庭房: Hardwood Floor, W/O To Patio, Combined W/厨房
- 挂盘公司: Re/Max Professionals Inc. - Disclaimer: The information contained in this listing has not been verified by Re/Max Professionals Inc. and should be verified by the buyer.

