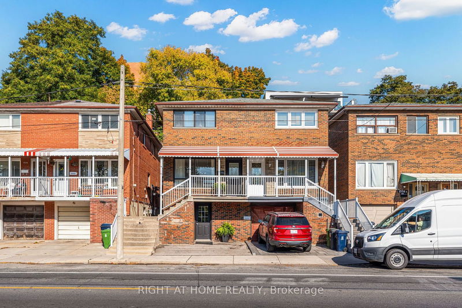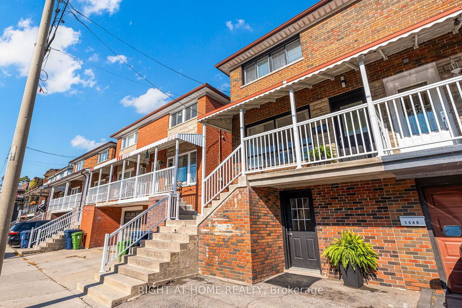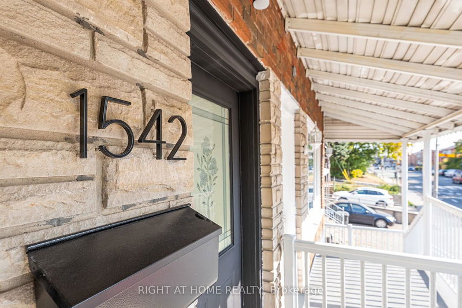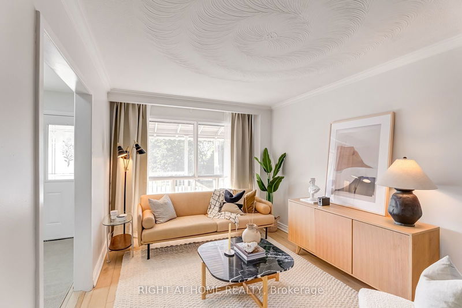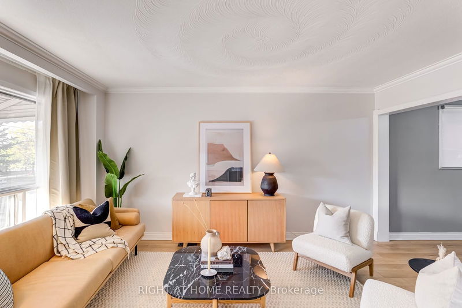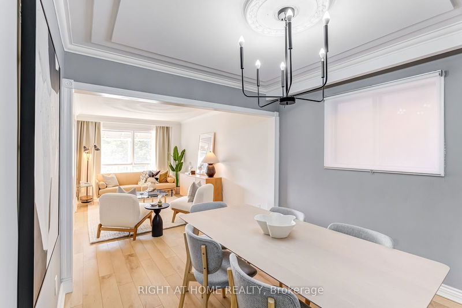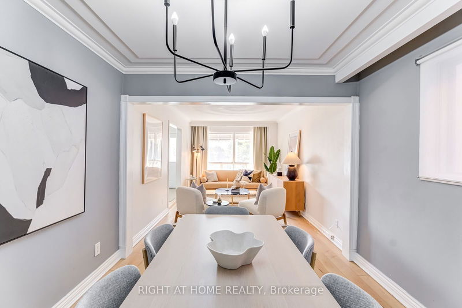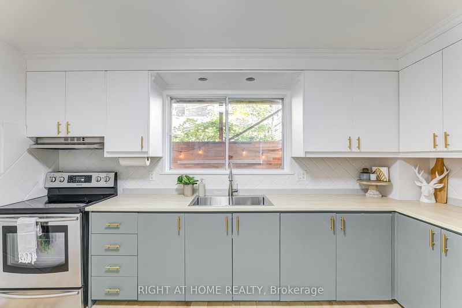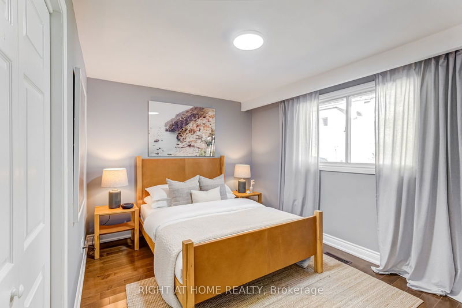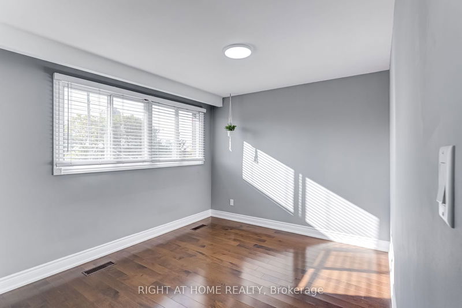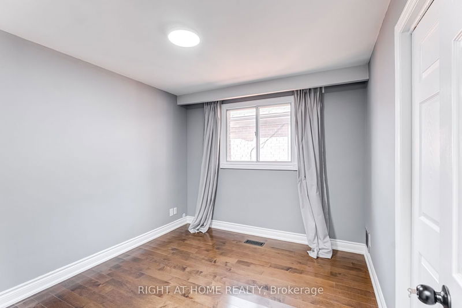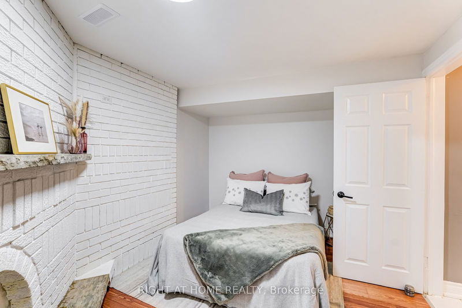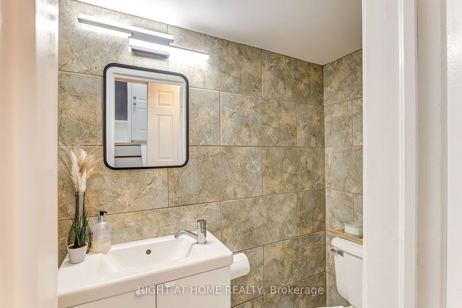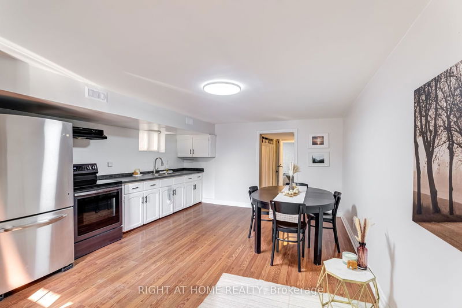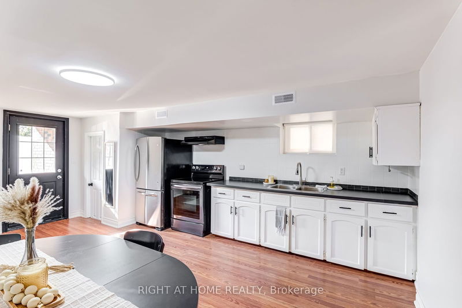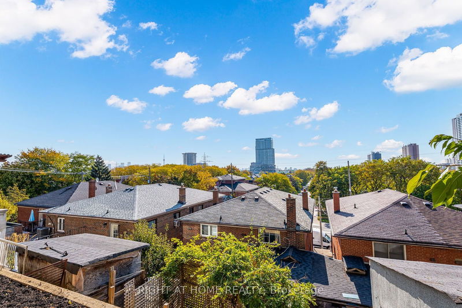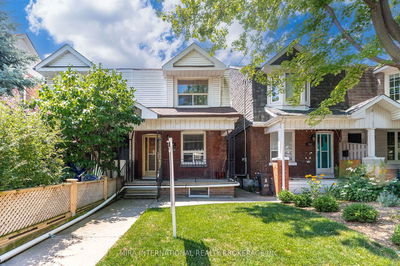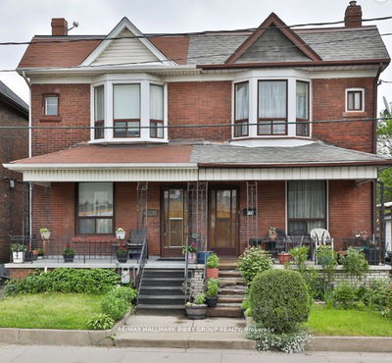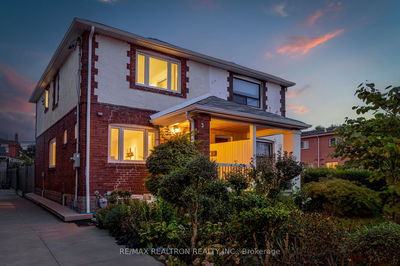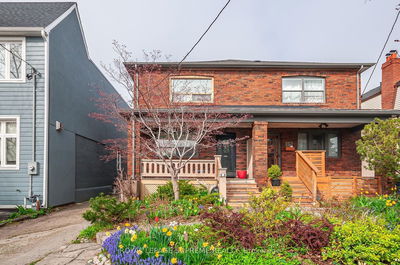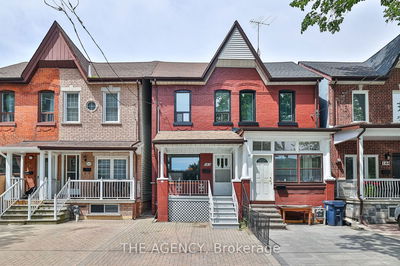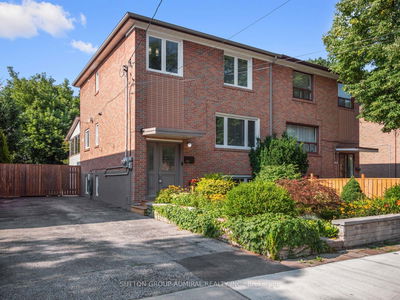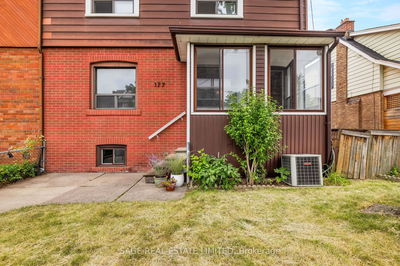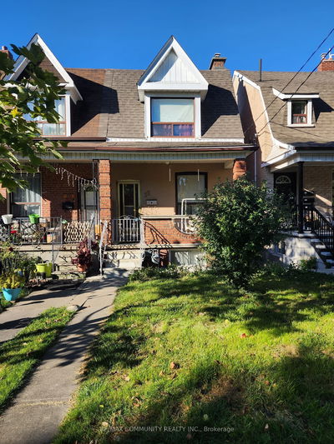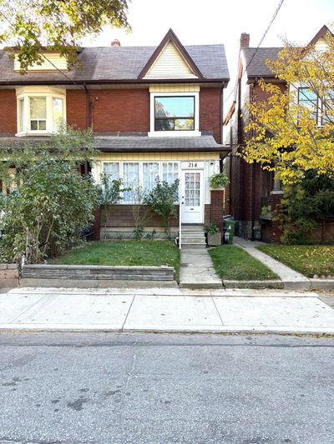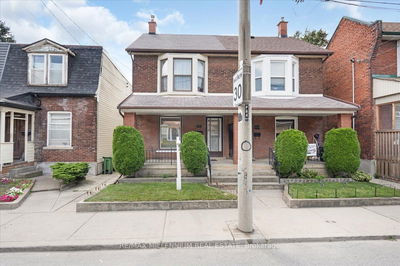Welcome to 1542 Davenport Road, a beautifully built family home in the heart of Toronto. This charming residence features a bright and spacious living and dining area on the main floor, complete with an updated kitchen. Upstairs, you'll find three generously sized bedrooms and a well appointed 4-piece bathroom. The lower level includes a separate 1-bedroom, 1-bathroom unit with a full kitchen and an above ground walkout-ideal for rental income or extended family. The backyard offers sweeping views of the city, providing the perfect space for relaxation. With multiple upgrades throughout, don't miss this incredible opportunity in a prime location.
详情
- 上市时间: Wednesday, October 23, 2024
- 3D看房: View Virtual Tour for 1542 Davenport Road
- 城市: Toronto
- 社区: Corso Italia-Davenport
- 交叉路口: Davenport Road/St Clarens Ave
- 详细地址: 1542 Davenport Road, Toronto, M6H 2J1, Ontario, Canada
- 客厅: Combined W/Dining, Vinyl Floor, Window
- 厨房: Stainless Steel Appl, Window, Vinyl Floor
- 客厅: Laminate, Walk-Out
- 挂盘公司: Right At Home Realty - Disclaimer: The information contained in this listing has not been verified by Right At Home Realty and should be verified by the buyer.

