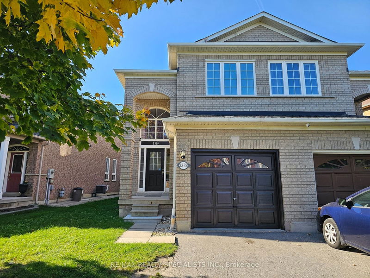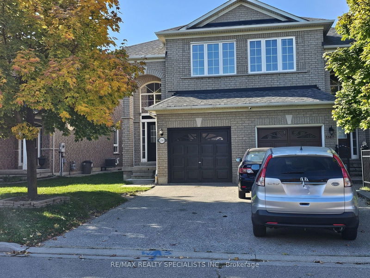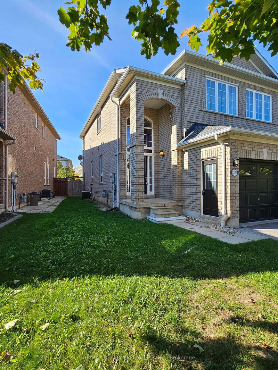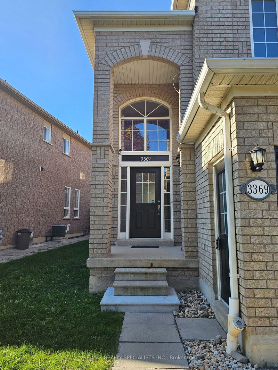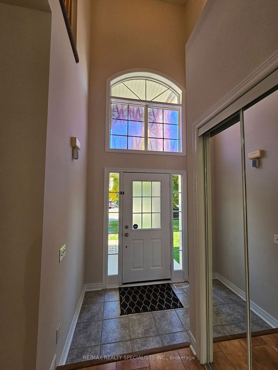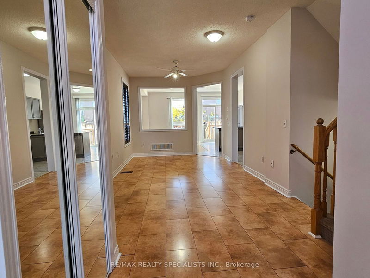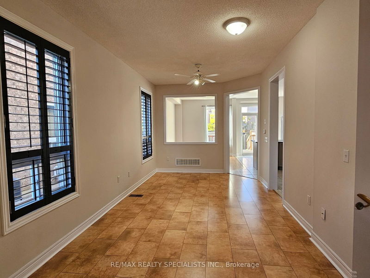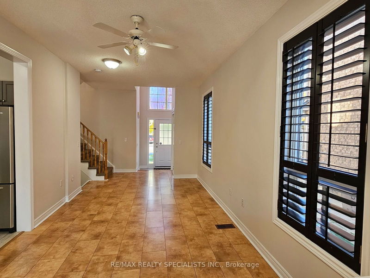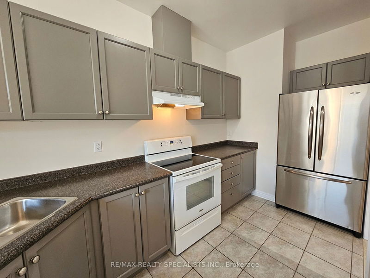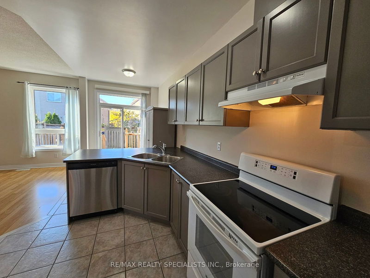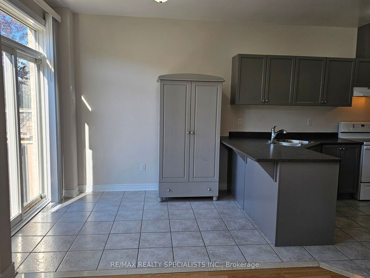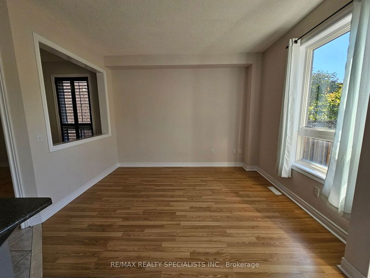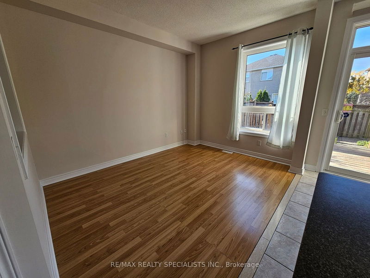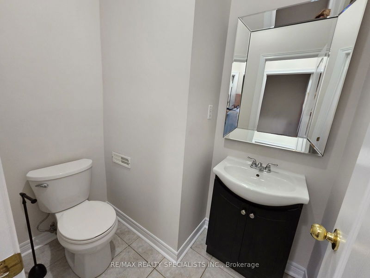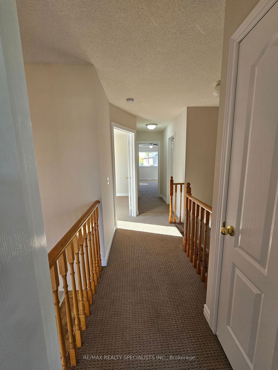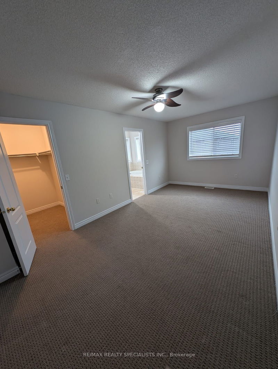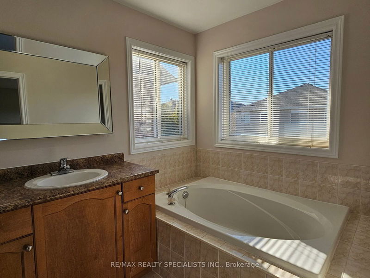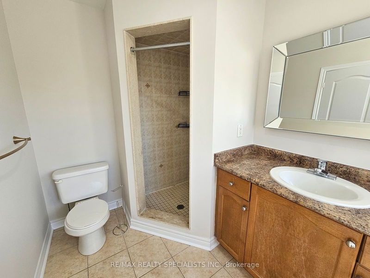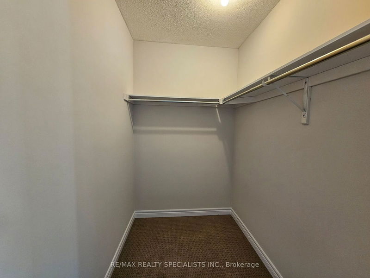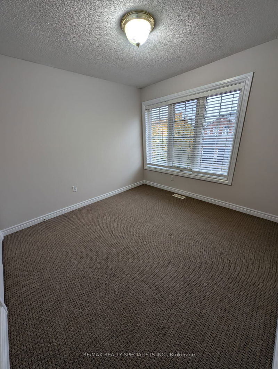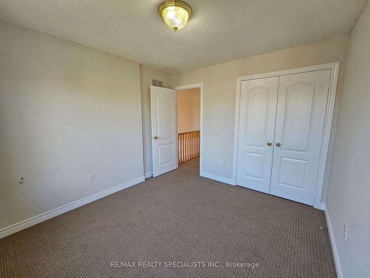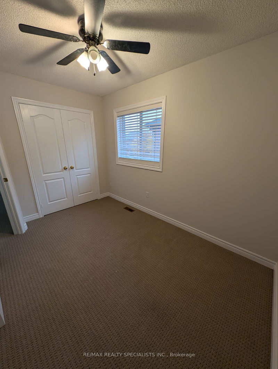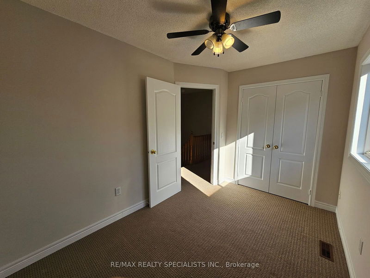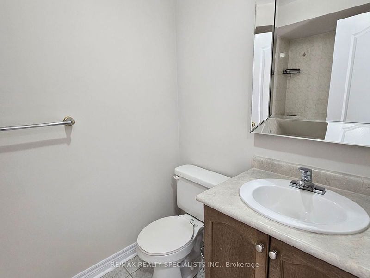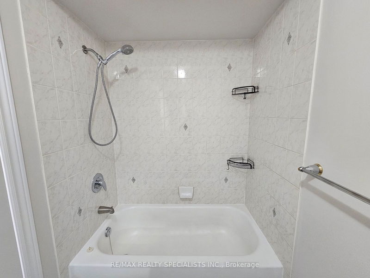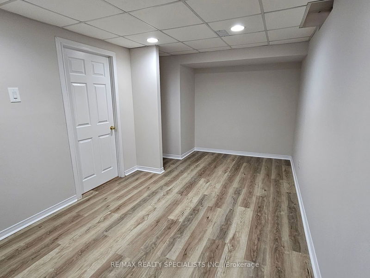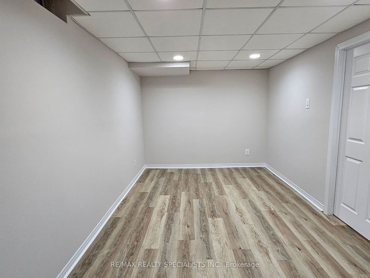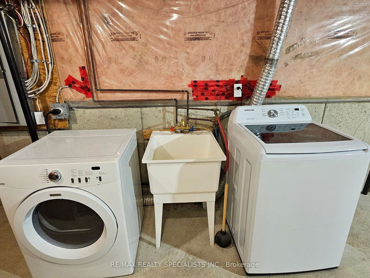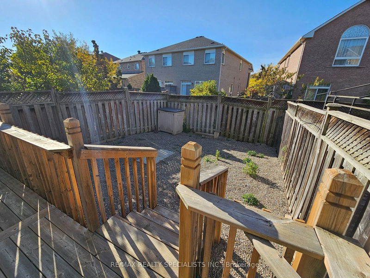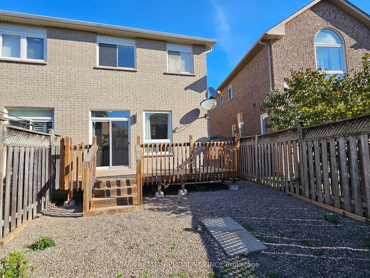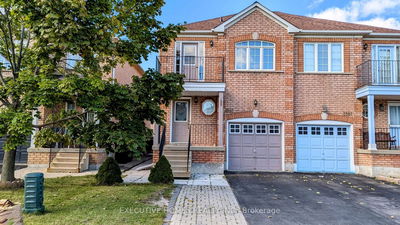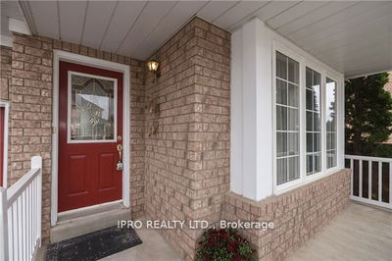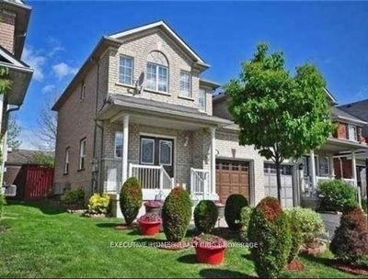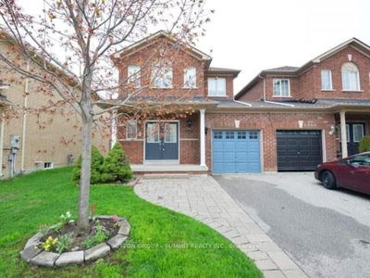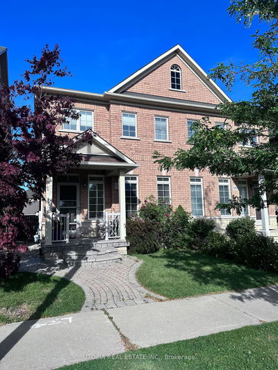Amazing full home available for lease in ***Churchill Meadows *** 3-bedroom, 2.5 Bath semi-detached, 1 Car Garage and 2 parking spots, total 3 parking spots, no side walk, this home comes with partially finished basement that has an extra finished room that can be used as a forth bedroom or a Rec room. This home offers a double Door to Double story Foyer which bring lots of brightness to this home, once you are in you will be delighted with the spacious living/Dining combination that overlooks the kitchen that offers lots of counter space to cook and large double side Stainless Steel fridge, SS Dishwasher and flat top Stove, and breakfast bar, Kitchen has a nice size breakfast area with a walkout to a large Deck perfect for outdoor entertaining that leads to a low maintenance yard that is fully fenced. Also the main floor has a family overlooking the backyard great for relaxing at the end of the day. Second floor offers Large Primary bedroom features a nice 4-piece ensuite with a separate shower, soaking tub, and a generous walk-in closet, the other 2 bedrooms are great size each with double closets. Located in Churchill Meadows means you are Minutes away from Shops, parks, Trails, schools, public transit, famous Restaurants, Erin Mills Mall, Theaters/Cinema, Credit Valley Hospital, easy access to Hwy 403/407/401.
详情
- 上市时间: Tuesday, October 22, 2024
- 城市: Mississauga
- 社区: Churchill Meadows
- 交叉路口: Thomas & Tenth Line
- 客厅: Laminate, Combined W/Dining
- 厨房: Ceramic Floor, Breakfast Bar
- 家庭房: Laminate, Open Concept, O/Looks Backyard
- 挂盘公司: Re/Max Realty Specialists Inc. - Disclaimer: The information contained in this listing has not been verified by Re/Max Realty Specialists Inc. and should be verified by the buyer.

