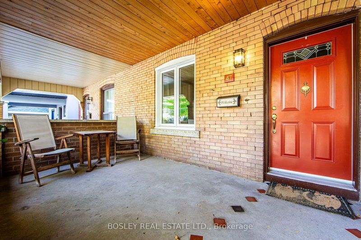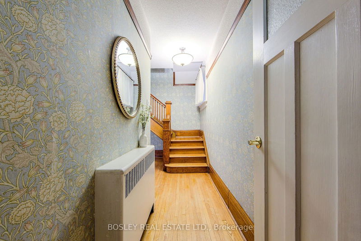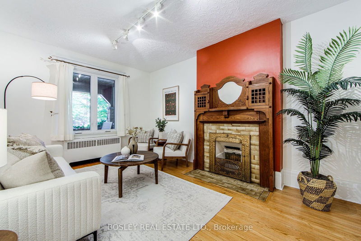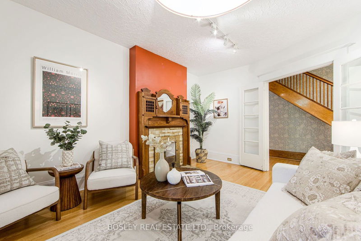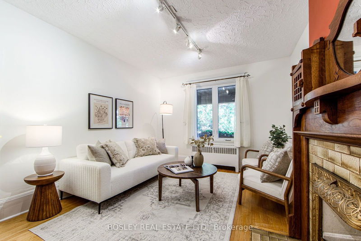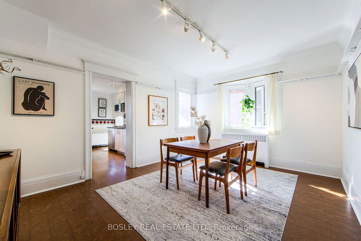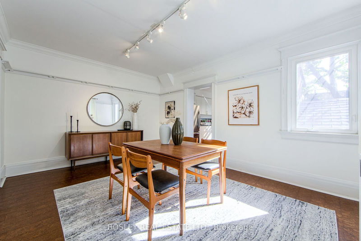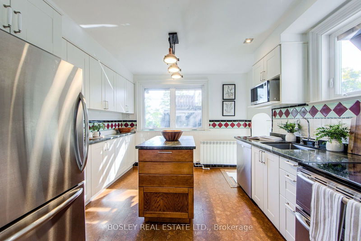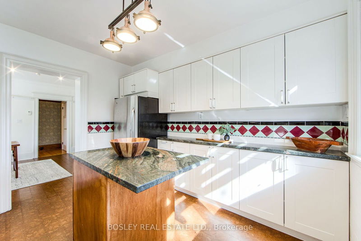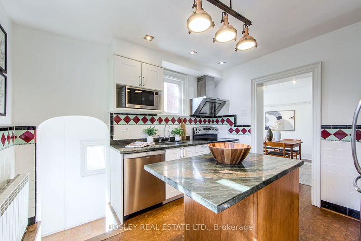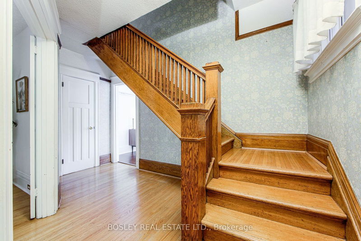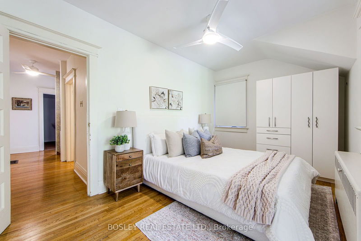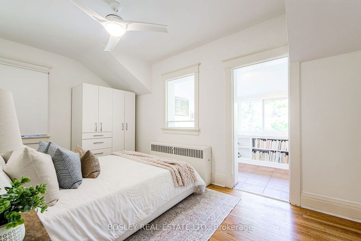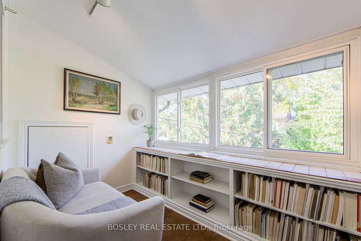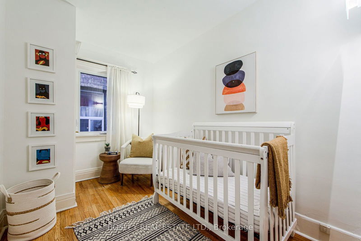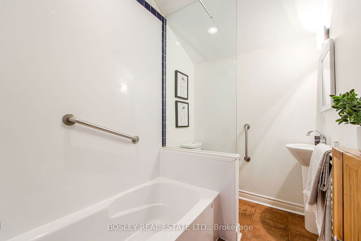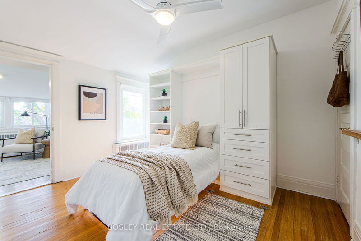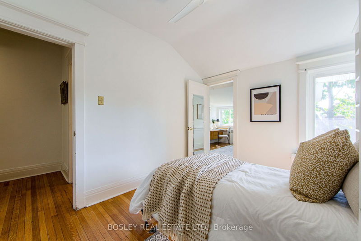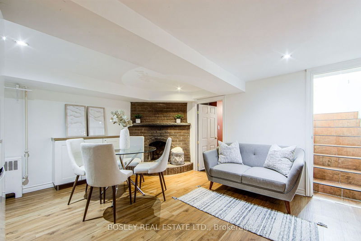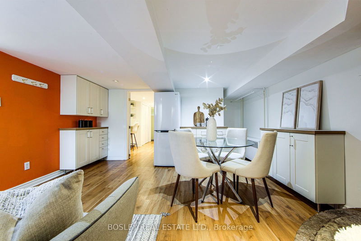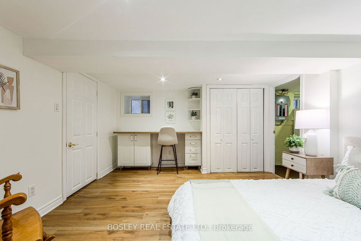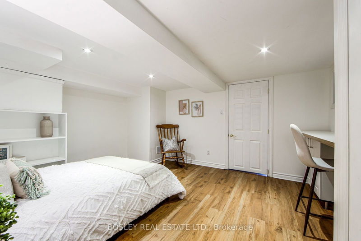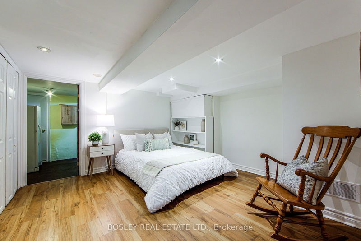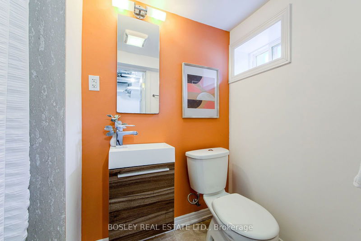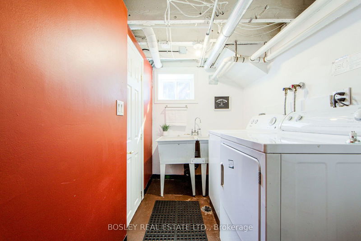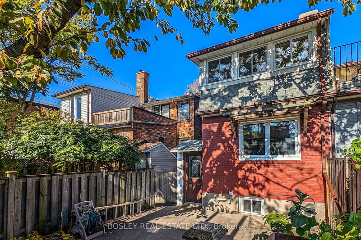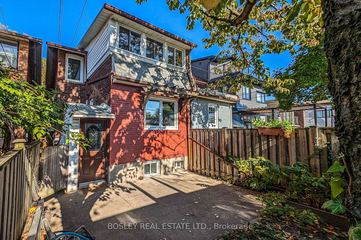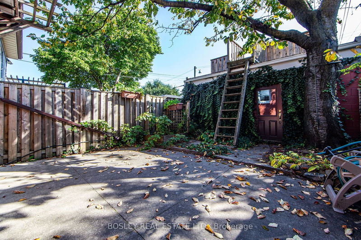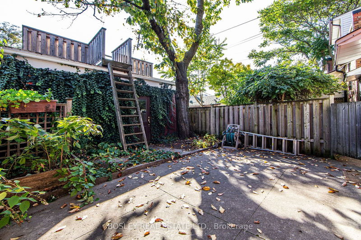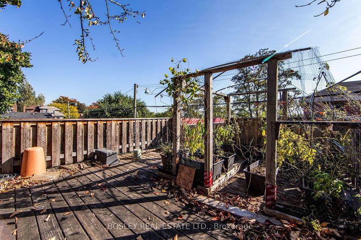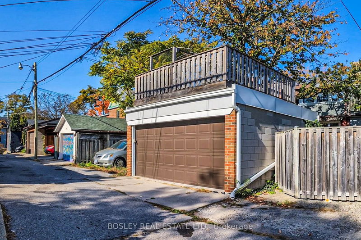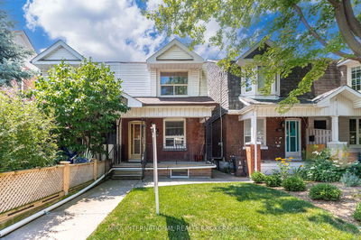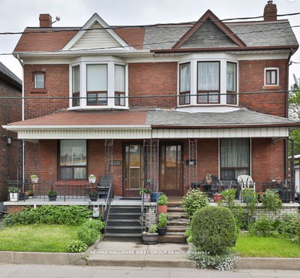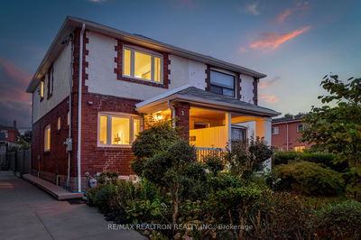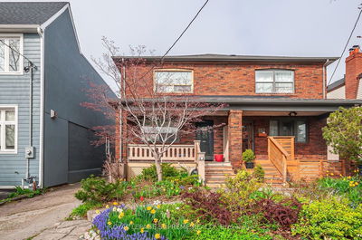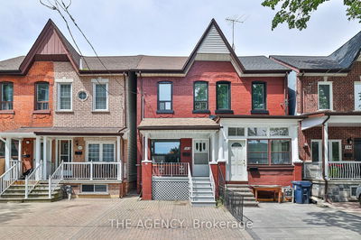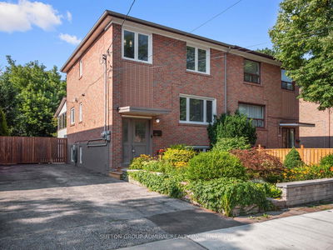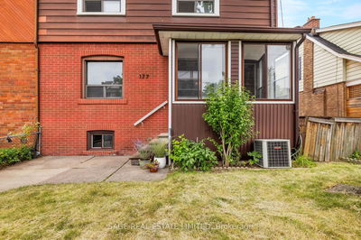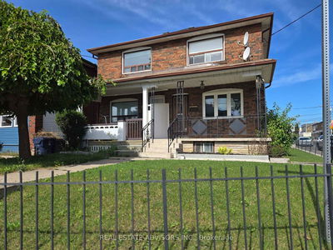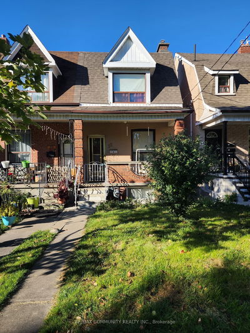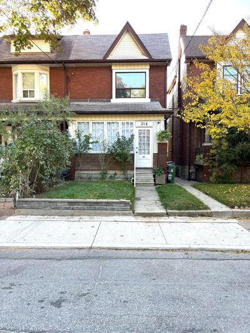Nestled on a tree-lined street in Corso Italia-Davenport, 47 Ashburnham Rd invites you with its welcoming curb appeal complete with a lush front garden and picturesque front porch. This 3-bedroom, 2-bathroom home perfectly blends classic charm with modern comforts. Inside you will find character and craftsmanship at every turn. The house features much of its original hardwood floors in excellent condition and it is bathed in natural light through the large updated windows. The cozy living room features a charming fireplace with a majestic mantel (currently decorative). The adjacent dining room with oriel window and picture rail moulding offers a timeless space for meals and gatherings. The heart of every home is the kitchen here, it is spacious and remodeled, adorned with granite countertops and equipped with stainless steel appliances and ample cabinetry. The kitchen is sunny and south-facing, overlooking the private backyard, where a patio area would make for an ideal outdoor dining area. There are three bedrooms on the upper level, two of which have sizable extensions lending to multiple uses including a home office, reading area or kids play area. The basement has a separate entrance and a guest suite. At the rear of the property, you will find a super solid double car block garage on a concrete pad. There is potential for a laneway suite. Located close to parks, schools, dedicated transit line (St Clair streetcar) and local shops, this home in a wonderful community offers the perfect blend of quiet living and modern conveniences. Make 47 Ashburnham Rd your home sweet home! ***Open house Sat 26/Sun 27 from 2-4pm***
详情
- 上市时间: Tuesday, October 22, 2024
- 3D看房: View Virtual Tour for 47 Ashburnham Road
- 城市: Toronto
- 社区: Corso Italia-Davenport
- 交叉路口: Davenport & Dufferin
- 详细地址: 47 Ashburnham Road, Toronto, M6H 2K4, Ontario, Canada
- 客厅: Hardwood Floor, French Doors, Large Window
- 厨房: Centre Island, Granite Counter, Stainless Steel Appl
- 家庭房: Laminate, W/O To Yard, Pot Lights
- 挂盘公司: Bosley Real Estate Ltd. - Disclaimer: The information contained in this listing has not been verified by Bosley Real Estate Ltd. and should be verified by the buyer.


