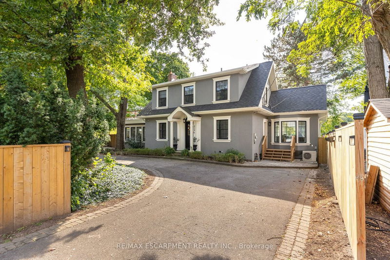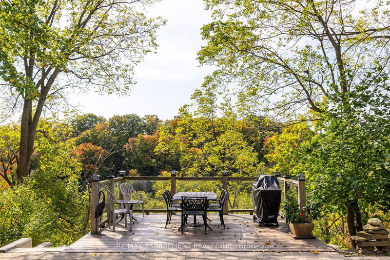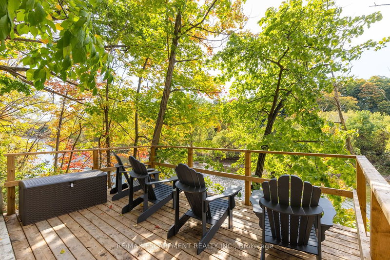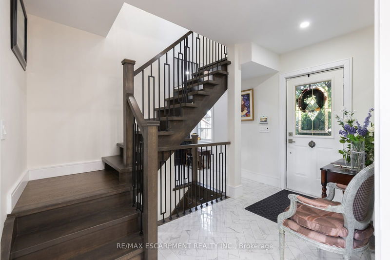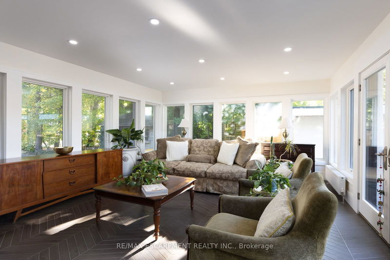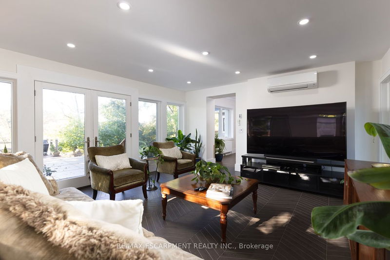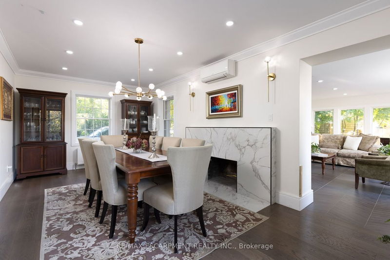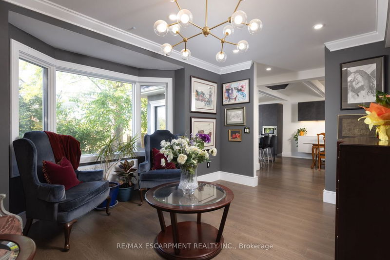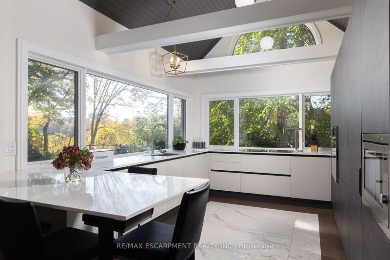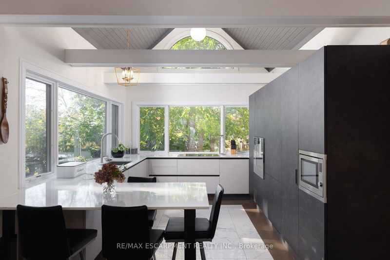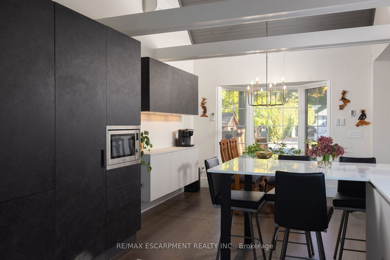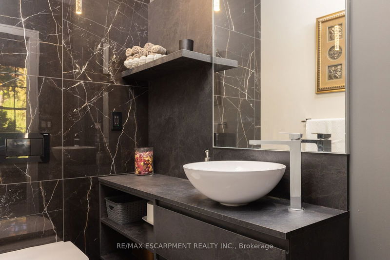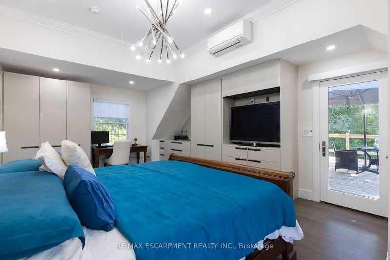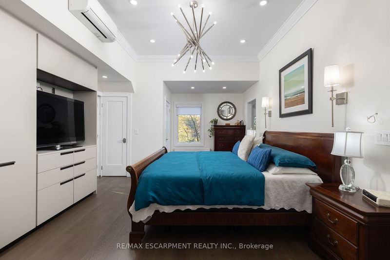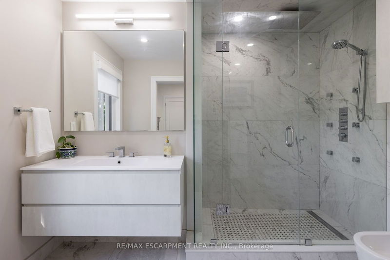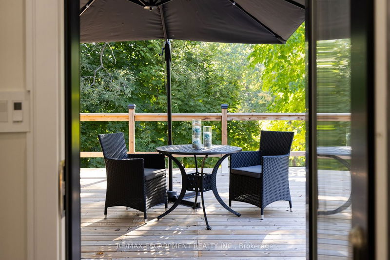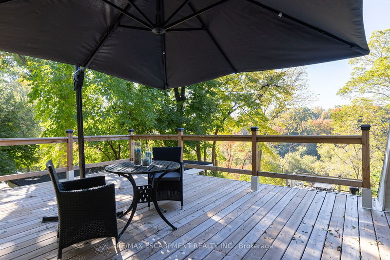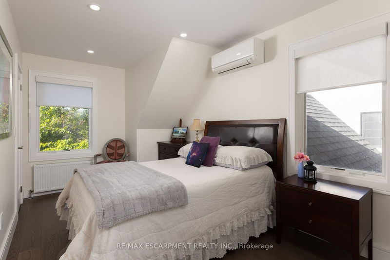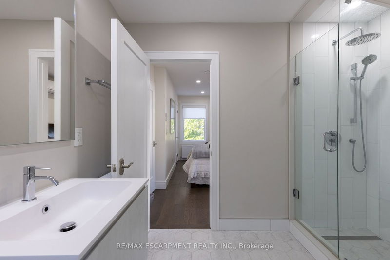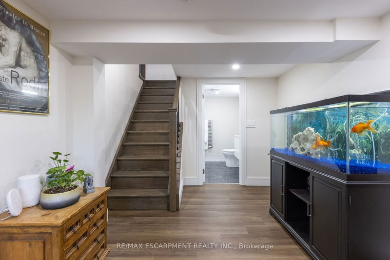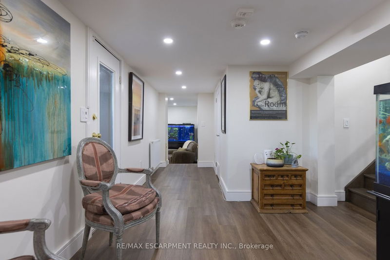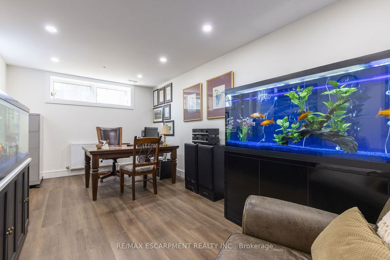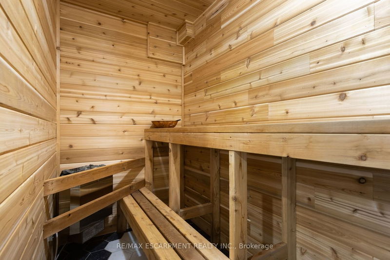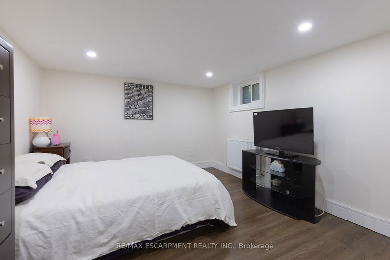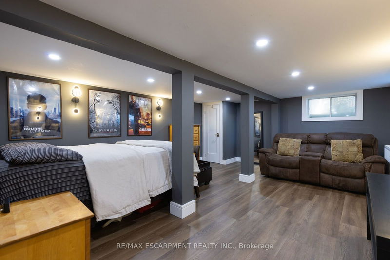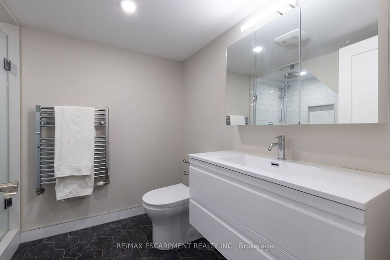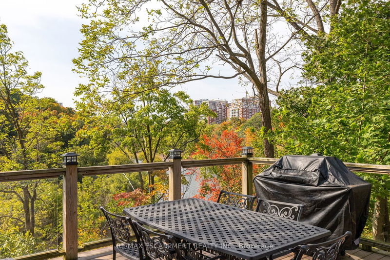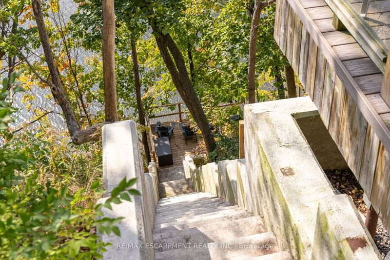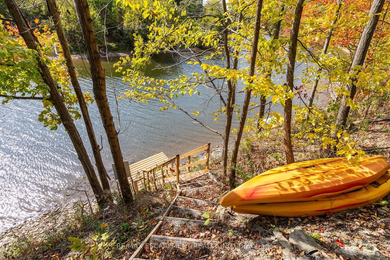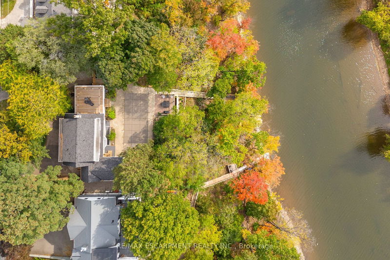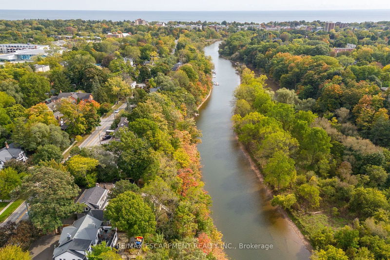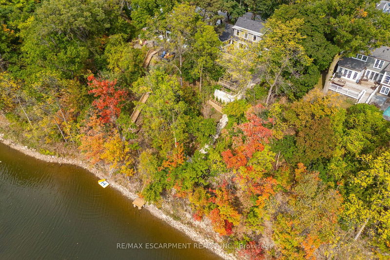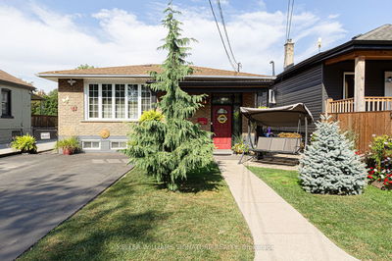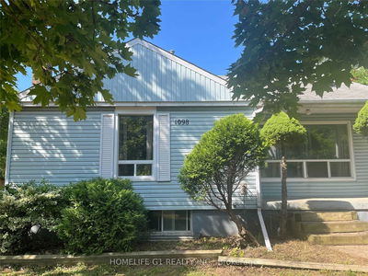Mile high luxury & vista views on the river. Welcome to 416 Trafalgar Rd!A charming, renovated character home backing onto 16 Mile Creek with riparian rights in desirable Old Oakville. This 4 bed, 3.5 bath residence offers over 3,650 sqft. of thoughtfully designed living space. The MF features a spacious sunroom w/ heated porcelain flrs & access to the backyard. Pella windows & patio doors allow the sun to fill the room w/ an abundance of natural light.A LRG formal dining room features a fireplace w/ porcelain mantel, crown moulding & hardwood flrs- perfect for entertaining. The parlour at the rear of the home w/ a LRG bay window captures the panoramic landscape. At the heart of the home is the modern, gourmet Scavolini KIT w/built-in Gaggenau main APP, multi-purpose Panasonic M/W, Quartz countertops, peninsula seating, hardwood flrs w/heated porcelain inlay, auto-rise exhaust, pot tap, auto glass rinse tray & a bright breakfast area. Subtle textured cabinetry, vaulted ceilings, exposed beams, w/o & wall to wall oversized windows w/ breathtaking views are what take this KIT to the next level- Truly amazing! A 2PC bath w/ porcelain floor & wall completes this level. The 2nd flr boasts the primary suite, offering a LUX 4-PC ensuite with heated floors & towel rack, tray ceiling, custom built-ins, hardwood flrs, closets & a w/o onto the LRG rooftop deck. An add't bed with 3PC ensuite concludes this level. The fully finished basement includes 2 add't beds, a den, a 3PC bath w/ heated flrs & towel rack, 5 PER cedar sauna & a w/u. The backyard escape features a 16' x 35' inground Marbelite pool, rough stuccoed structure for a cabana/storage room, look-out deck w/ lighting & glass railings for al fresco dining, concrete staircase leading to a 2nd deck & a floating dock. Walking distance to downtown Oakville & Lake Ontario...this home is close to the GO Train, HWYS, shops, restaurants, trails & top-rated schools. 416 Trafalgar Rd-A unique & RARE opportunity on 16 Mile Creek.
详情
- 上市时间: Monday, October 21, 2024
- 3D看房: View Virtual Tour for 416 Trafalgar Road
- 城市: Oakville
- 社区: Old Oakville
- 交叉路口: TRAFALGAR/CORNWALL
- 详细地址: 416 Trafalgar Road, Oakville, L6J 3H7, Ontario, Canada
- 客厅: Main
- 家庭房: Main
- 厨房: Main
- 挂盘公司: Re/Max Escarpment Realty Inc. - Disclaimer: The information contained in this listing has not been verified by Re/Max Escarpment Realty Inc. and should be verified by the buyer.


