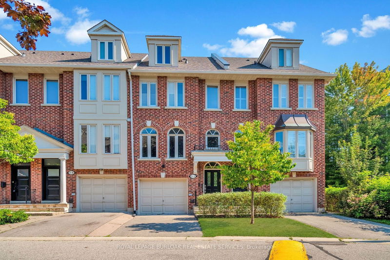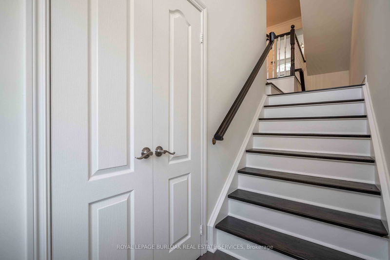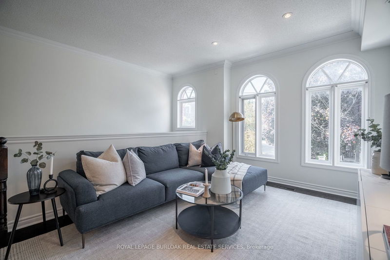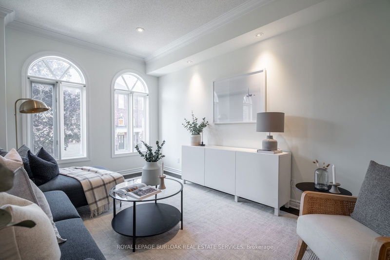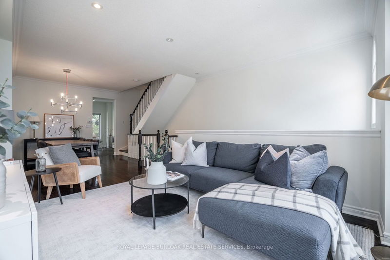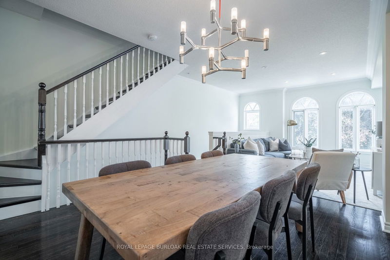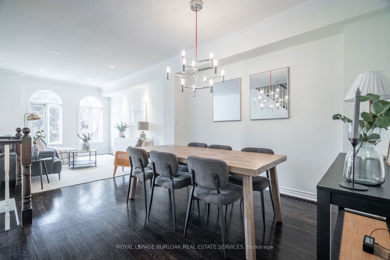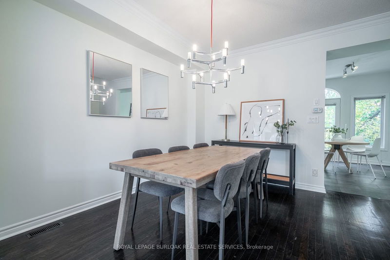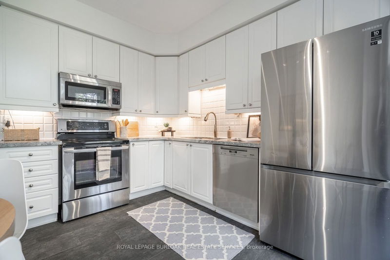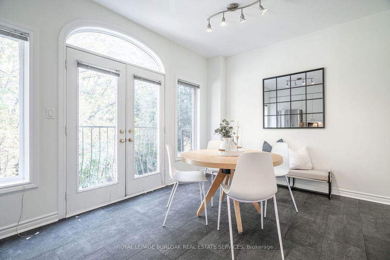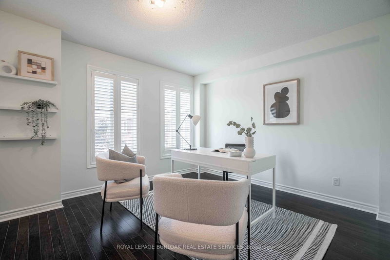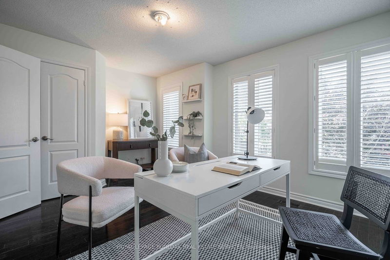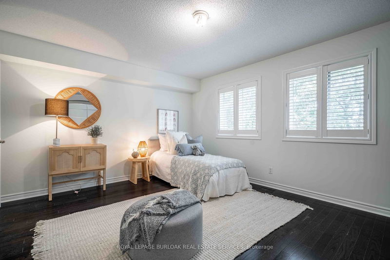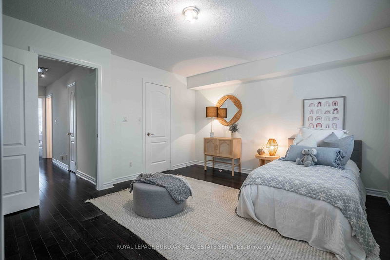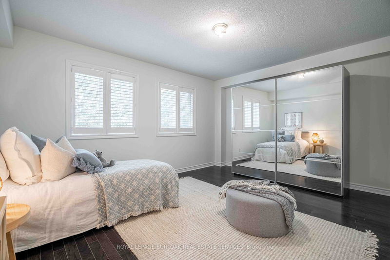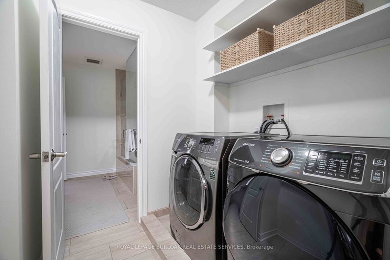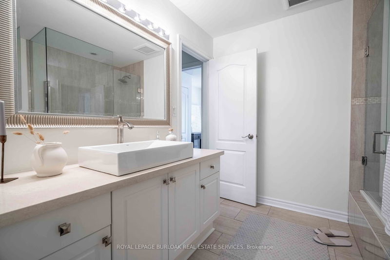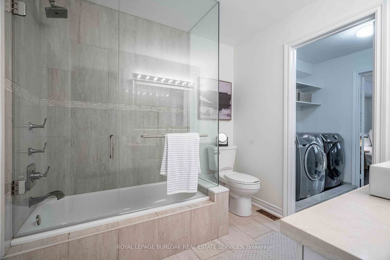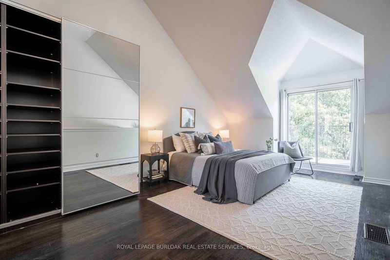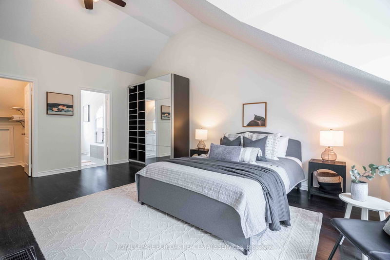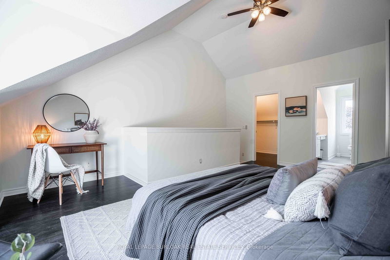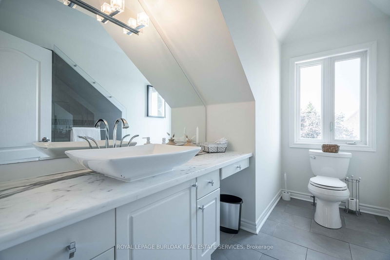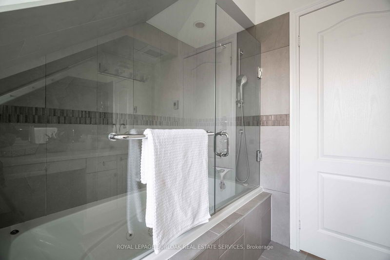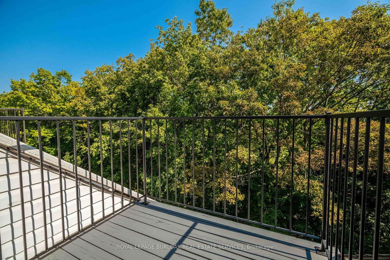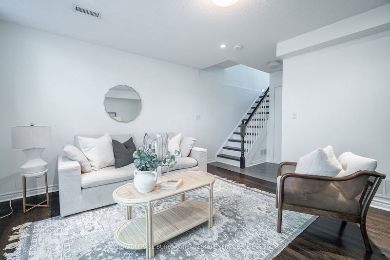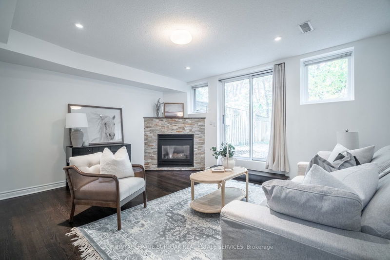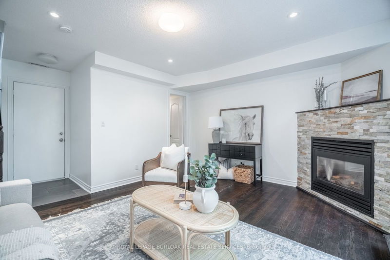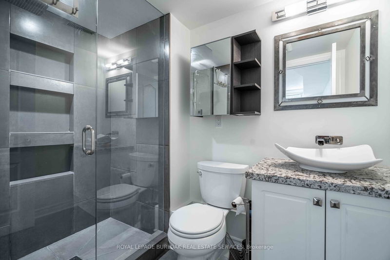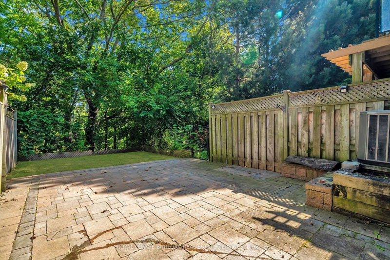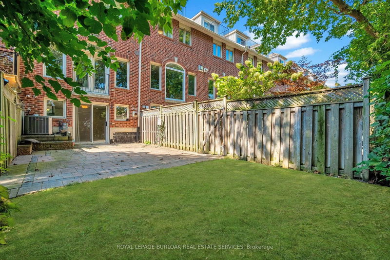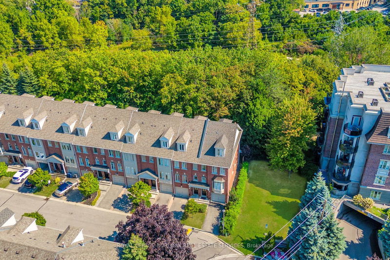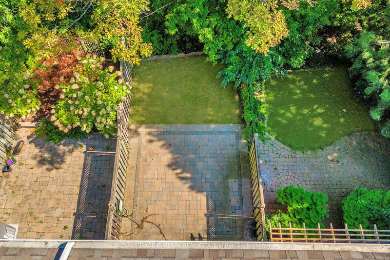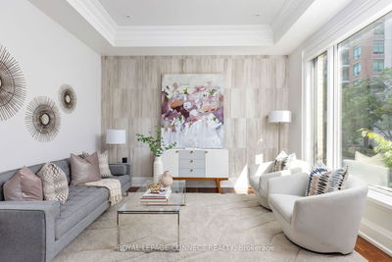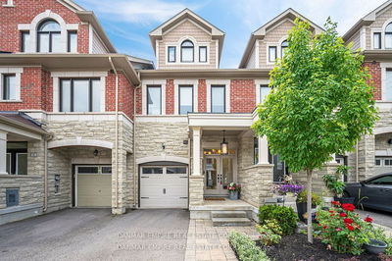A rare opportunity awaits to own a stunning townhome perfectly situated along the serene Mimico Creek ravine. This bright and spacious residence boasts 3 bedrooms and 3 bathrooms, providing generous square footage and plenty of living space. The open-concept living and dining area offers a seamless flow to the large kitchen that overlooks the peaceful ravine. The kitchen and bathrooms feature heated floors and all natural stone and marble countertops. The bathrooms are further enhanced with premium Brizo and Riobel fixtures. Upstairs, the second floor hosts two spacious bedrooms with custom-built closets and a convenient laundry room, a rare feature in this development. The primary bedroom on the third floor is a true retreat, featuring an abundance of natural light, a walk-in closet, an ensuite, and a private balcony. The fully renovated walk-out basement includes a cozy fireplace, additional living space, and access to a patio with ravine views. Located just a short stroll from the vibrant Queensway, you'll have easy access to a variety of shops, boutiques, and restaurants. Several daycare options, including a Montessori, are also within walking distance. For commuters, the proximity to Pearson Airport and the short drive to the GO train station add extra convenience. Nature enthusiasts will love the nearby parks and scenic views along Mimico Creek.
详情
- 上市时间: Monday, October 21, 2024
- 3D看房: View Virtual Tour for 5i Brussels Street
- 城市: Toronto
- 社区: Stonegate-Queensway
- 交叉路口: The Queensway/Parklawn
- 详细地址: 5i Brussels Street, Toronto, M8Y 1H2, Ontario, Canada
- 家庭房: Main
- 厨房: Main
- 客厅: W/O To Patio
- 挂盘公司: Royal Lepage Burloak Real Estate Services - Disclaimer: The information contained in this listing has not been verified by Royal Lepage Burloak Real Estate Services and should be verified by the buyer.

