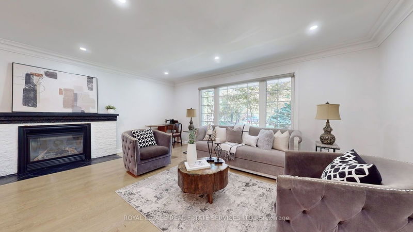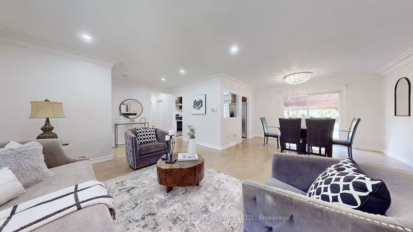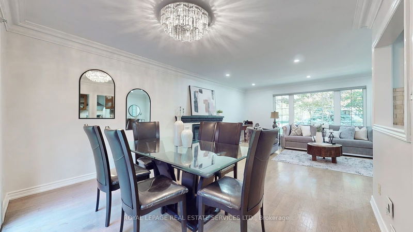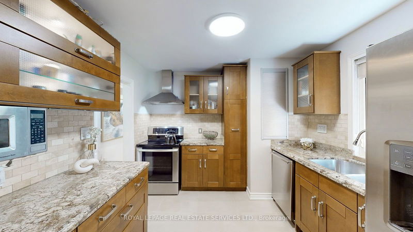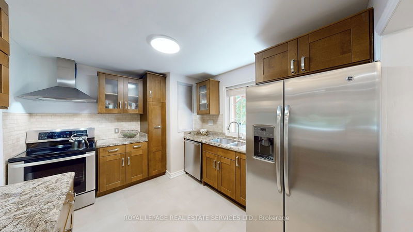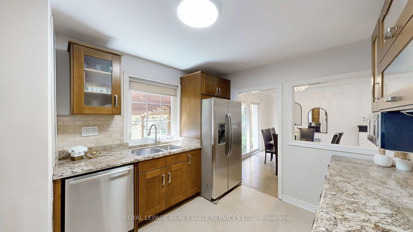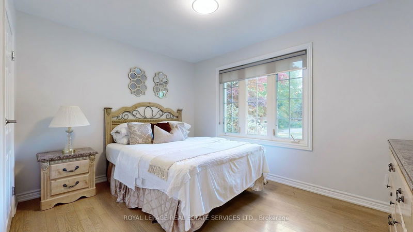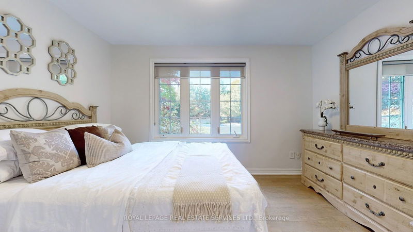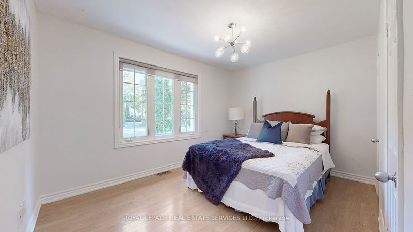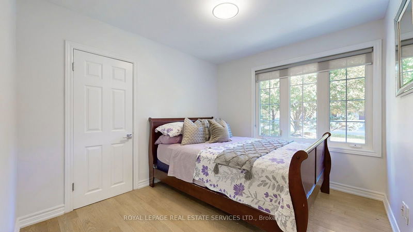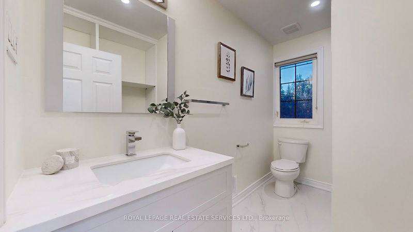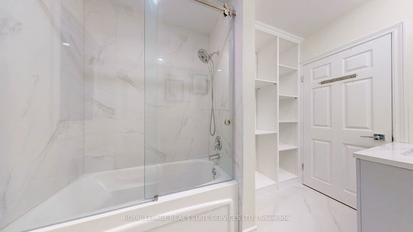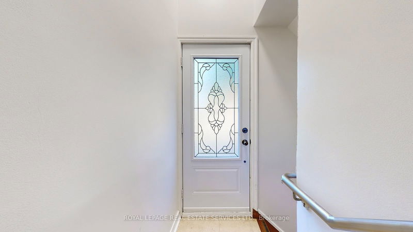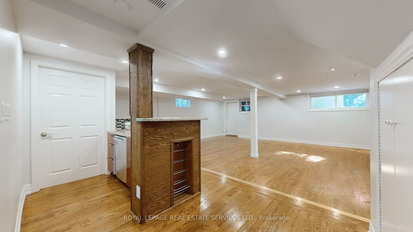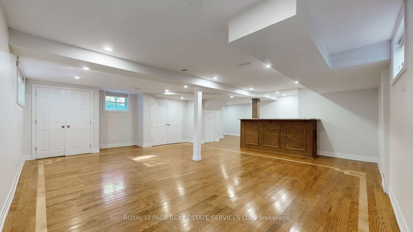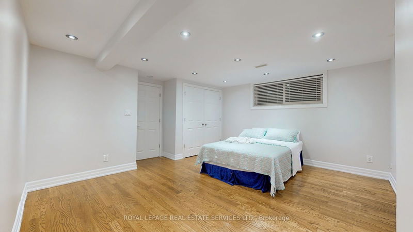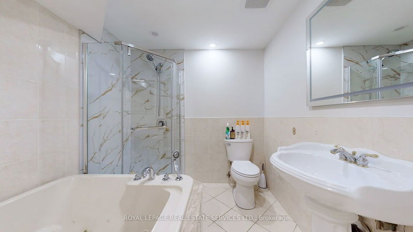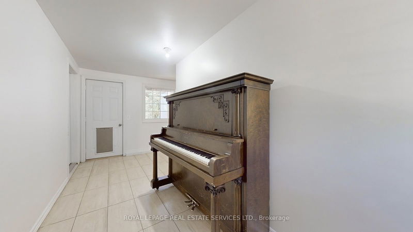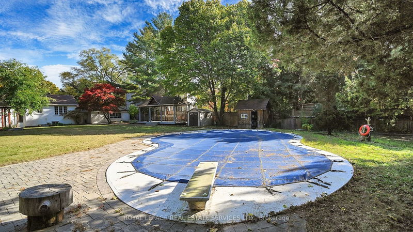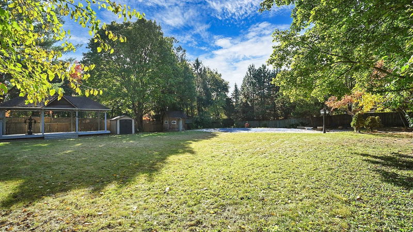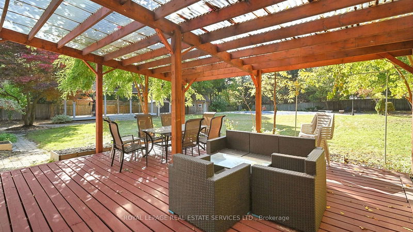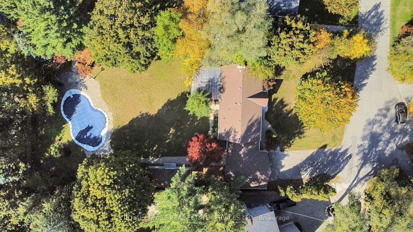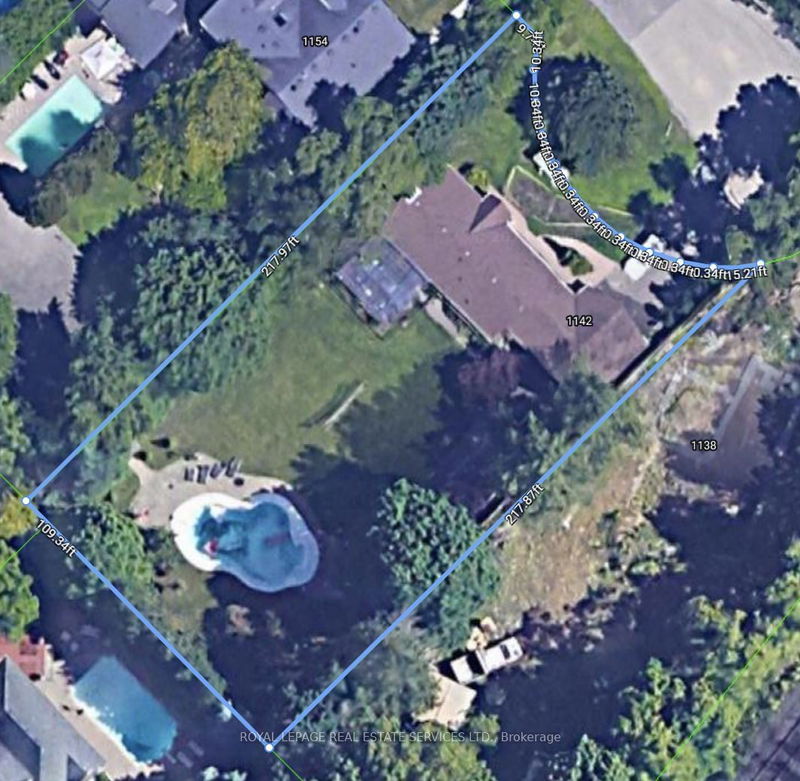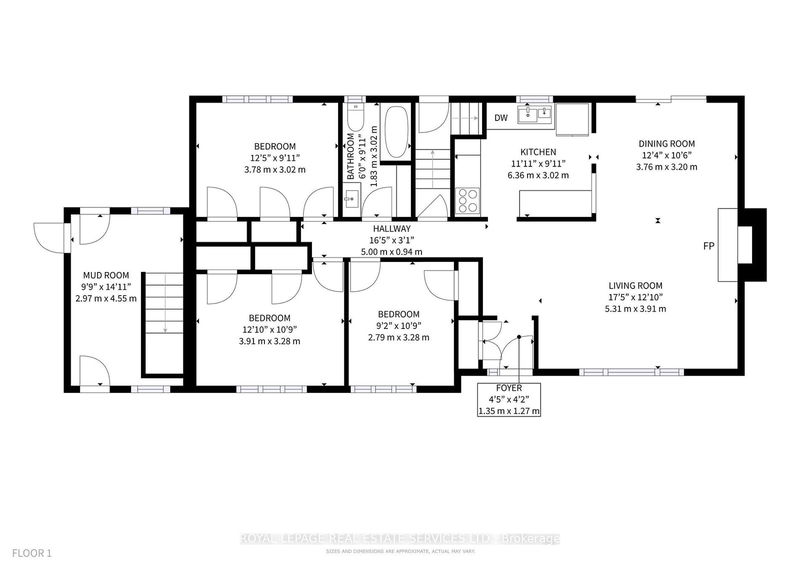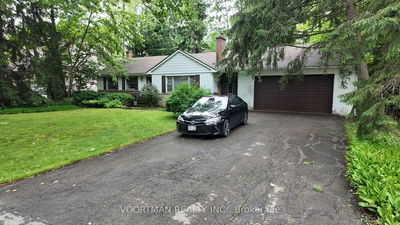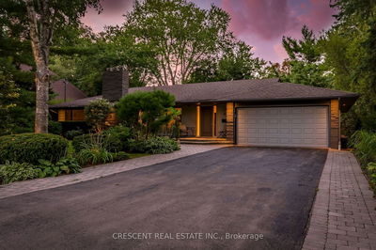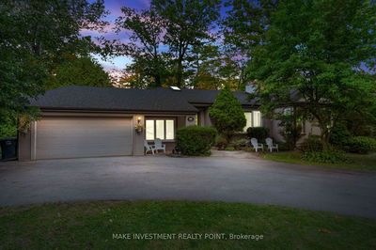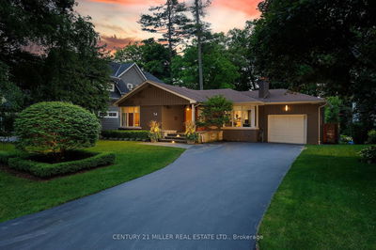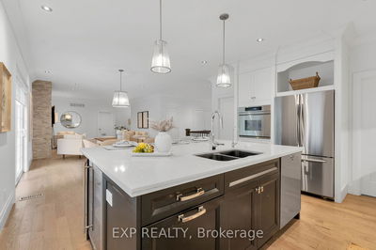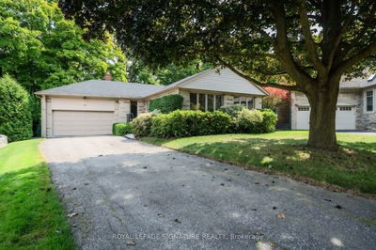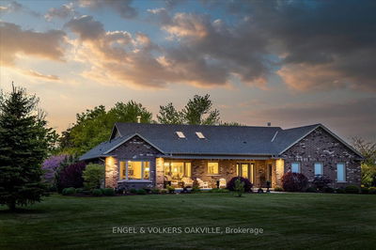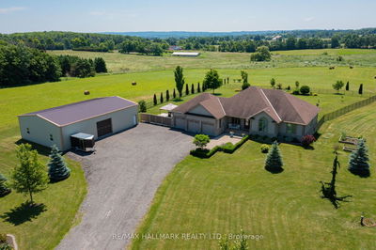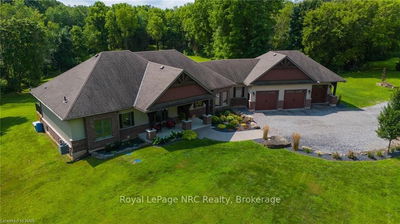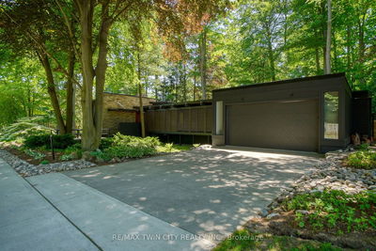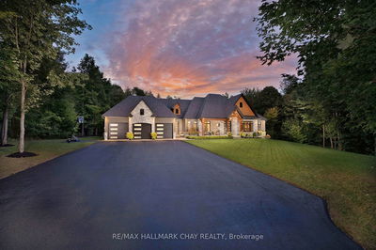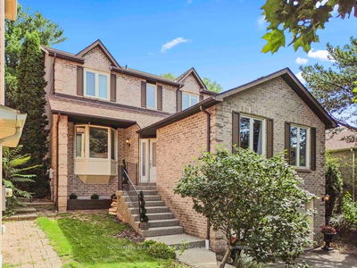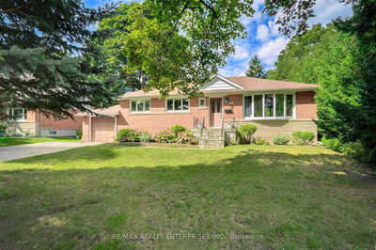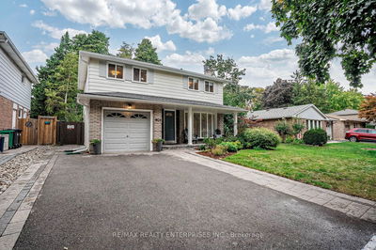Lorne Park Estate, Ranch-style, newly renovated, extra-large bungalow sitting on a lot measuring 109 x 217 ft. It offers four good-sized bedrooms, an updated kitchen with granite countertops and ample cabinet space, A formal dining/living room with a fireplace, large windows allowing natural sunlight. Brand-new 4-piece bathroom, Newly painted throughout the home. The lower level includes a spacious recreation area with a wet bar, a fourth bedroom, and another 4-piece bathroom, perfect for entertaining or additional living space. Step out from the dining room to the expansive backyard, surrounded by trees, showcasing one large covered patio attached to the property, and another grand covered patio standing next to the inground swimming pool (As-Is), Plenty of space for outdoor enjoyment.
详情
- 上市时间: Saturday, October 19, 2024
- 城市: Mississauga
- 社区: Lorne Park
- 交叉路口: Lorne Park Rd/Garden Rd
- 详细地址: 1142 Garden Road, Mississauga, L5H 3J6, Ontario, Canada
- 客厅: Hardwood Floor, Fireplace, Pot Lights
- 厨房: Tile Floor, Stainless Steel Appl, Granite Counter
- 挂盘公司: Royal Lepage Real Estate Services Ltd. - Disclaimer: The information contained in this listing has not been verified by Royal Lepage Real Estate Services Ltd. and should be verified by the buyer.


