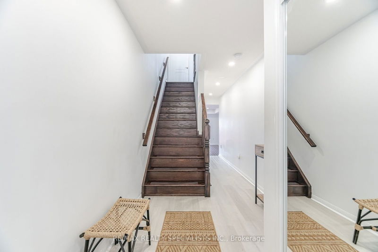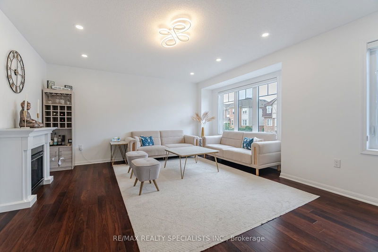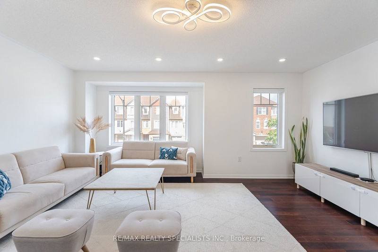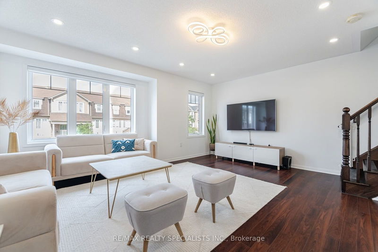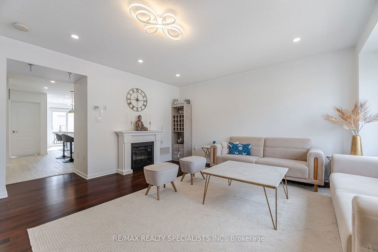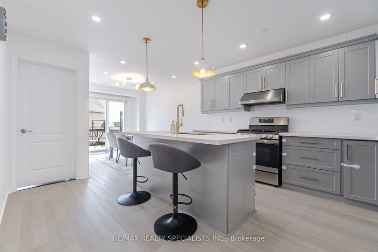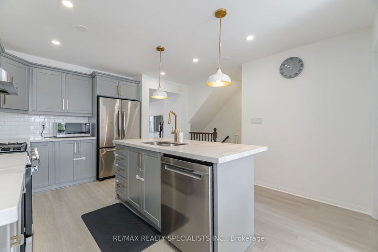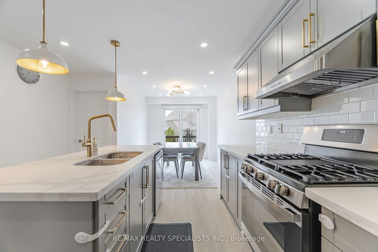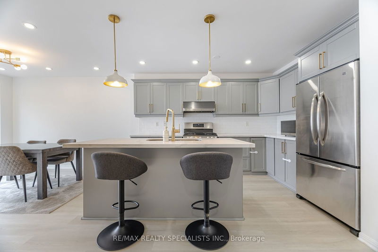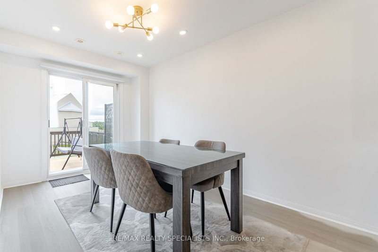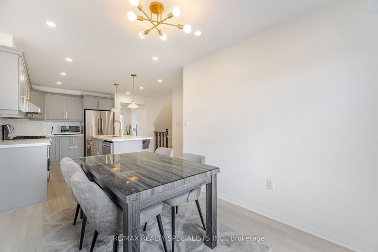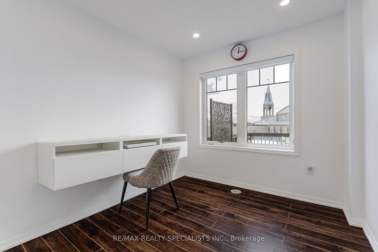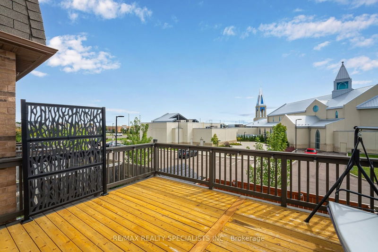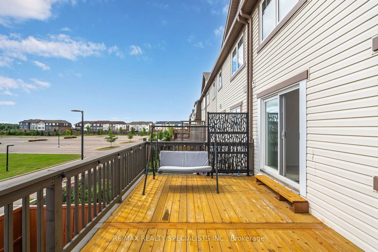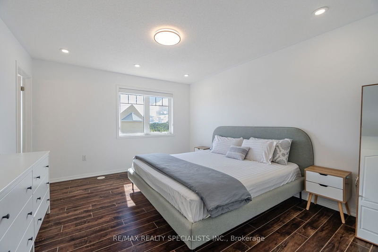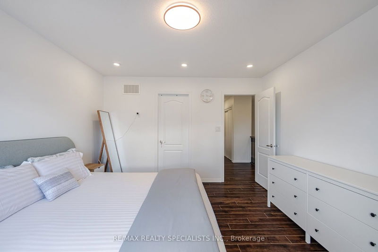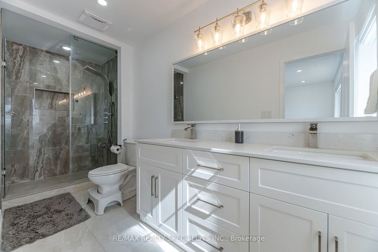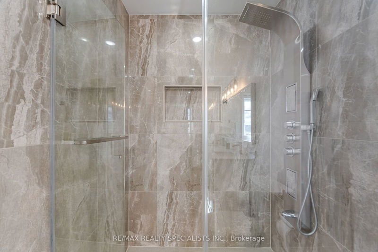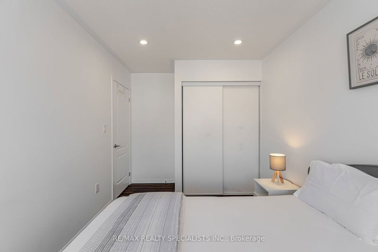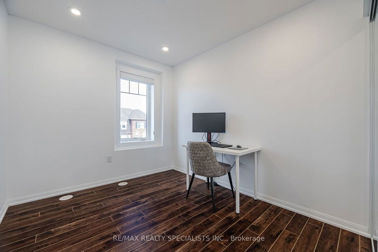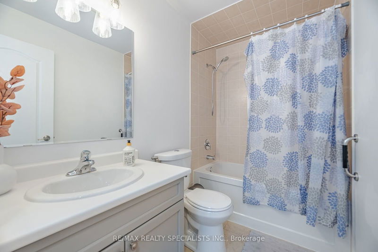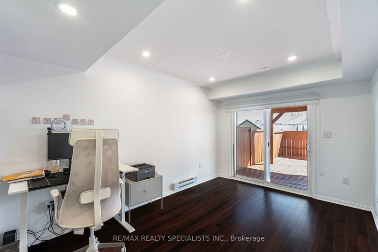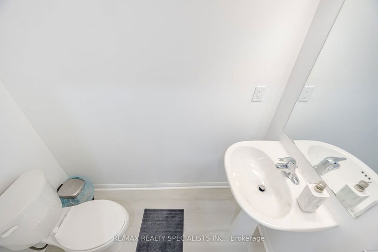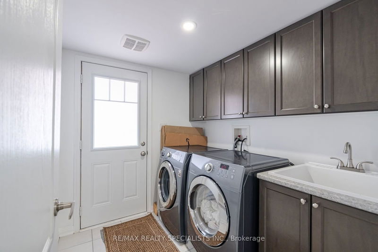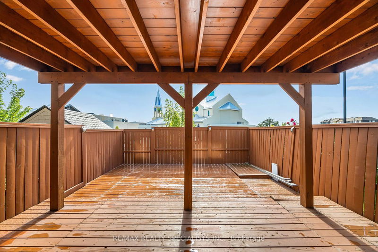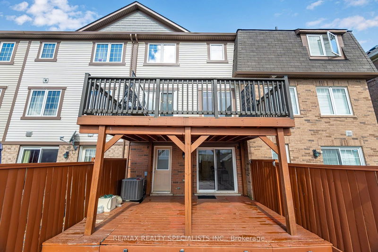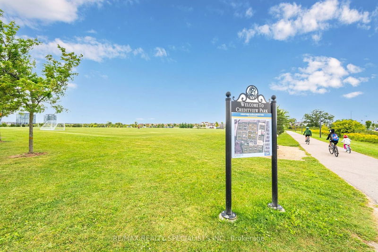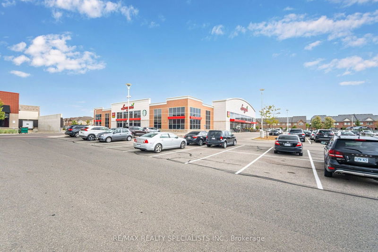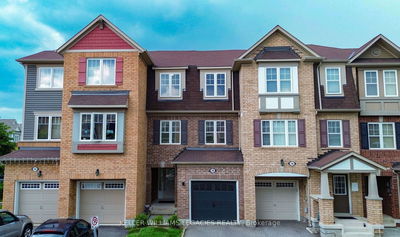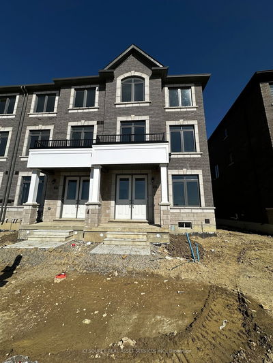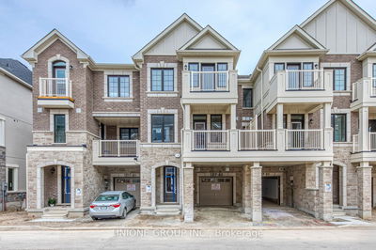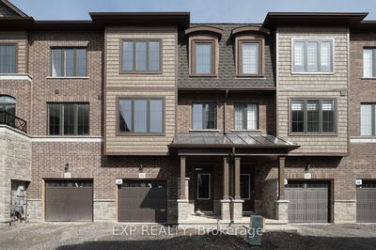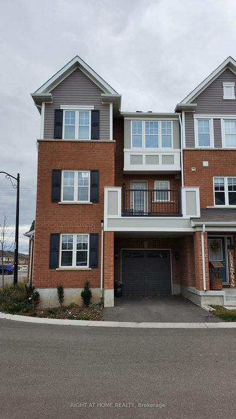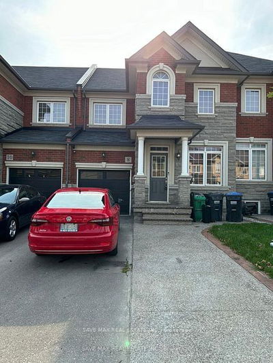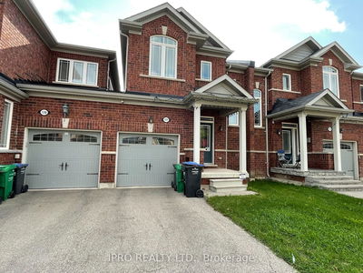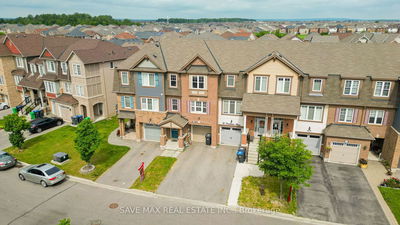Discover urban living at its finest with this exquisite townhouse for lease located in High Demand Northwest Brampton. Boasting 3 spacious Bedrooms & 4 modern Washrooms, this home offers both comfort & style. The ground level has a Living room with Laminate floors & a powder room with W/O to a fully fenced backyard. The 2nd level features a Family room with a Fireplace, perfect for entertaining guests or enjoying quality family time. Natural light pours in through large windows & lots Sunlight as its East West facing, creating a warm & inviting atmosphere. A Gourmet Kitchen equipped with Centre Island, S/S Appliances, stylish Quartz Countertop, Backsplash & lots of storage. Convenient Den for your Home Office. Step outside onto a Private Deck with no neighbors in the back, where you can enjoy morning coffee or-unwind after a long day. 3rd level has Primary Bed with upgraded 4-Piece Ensuite W/In Closet & 2 Spacious Bedrooms with Dark out Blinds. Total 3 Parking spaces. A Must See!
详情
- 上市时间: Friday, October 18, 2024
- 3D看房: View Virtual Tour for 81 Vanhorne Close
- 城市: Brampton
- 社区: Northwest Brampton
- 交叉路口: Sandalwood Pkwy/Creditview Rd
- 详细地址: 81 Vanhorne Close, Brampton, L7A 0X9, Ontario, Canada
- 客厅: Laminate, Pot Lights, W/O To Yard
- 厨房: Laminate, Quartz Counter, Stainless Steel Appl
- 家庭房: Laminate, Fireplace, Window
- 挂盘公司: Re/Max Realty Specialists Inc. - Disclaimer: The information contained in this listing has not been verified by Re/Max Realty Specialists Inc. and should be verified by the buyer.




