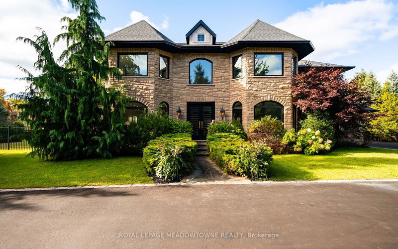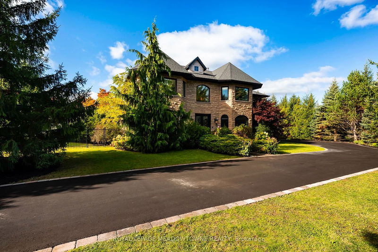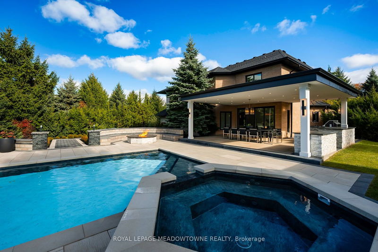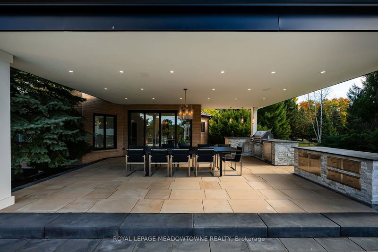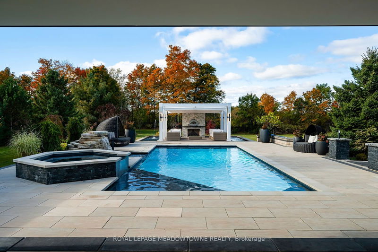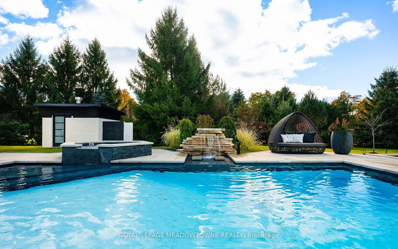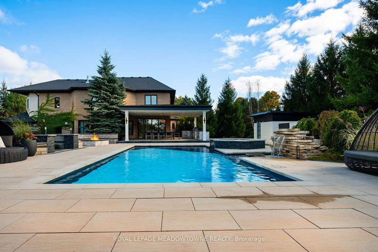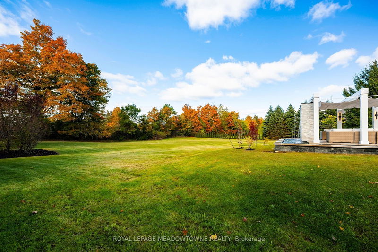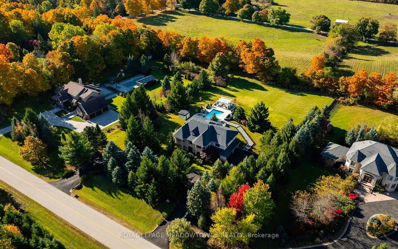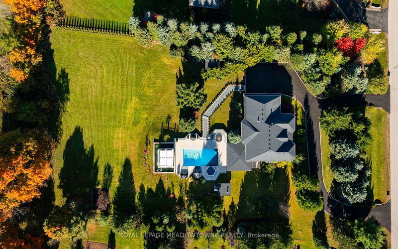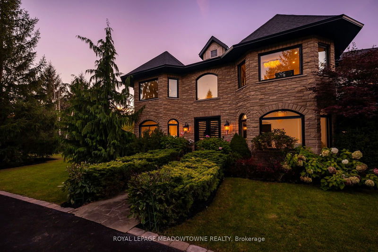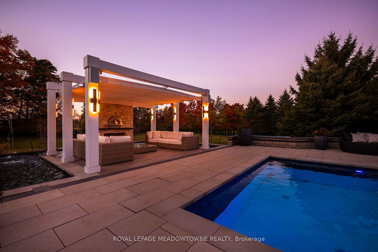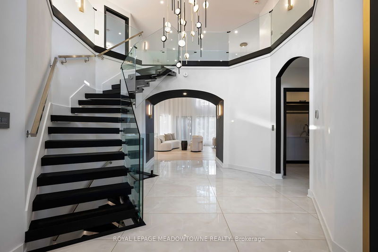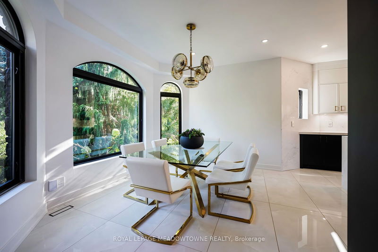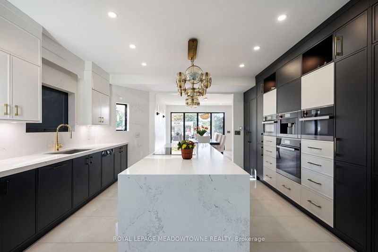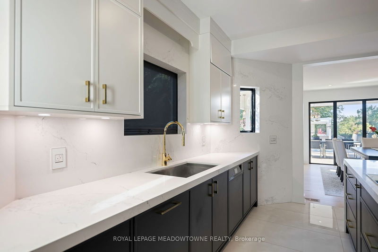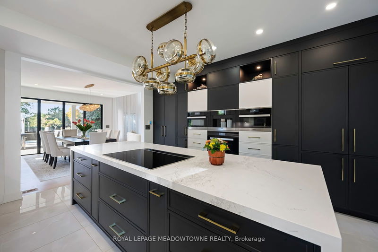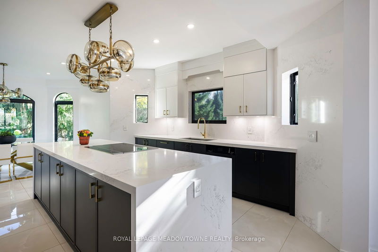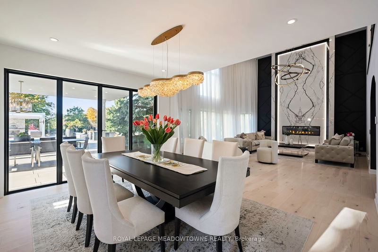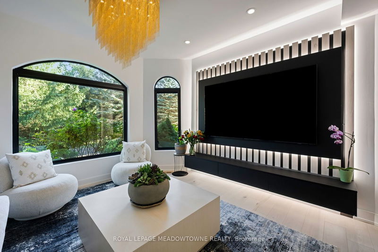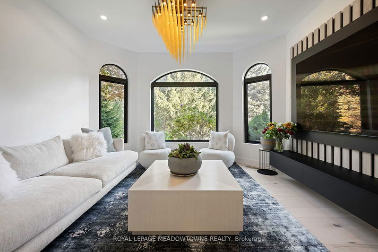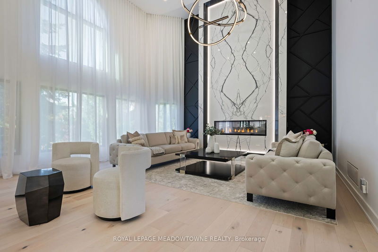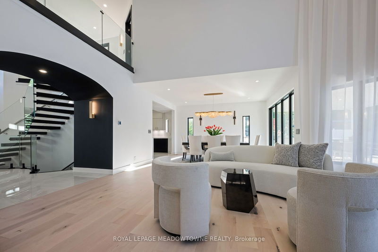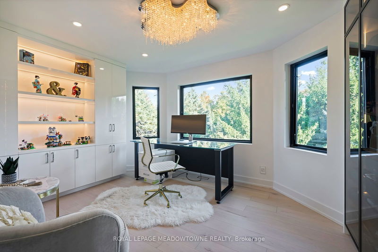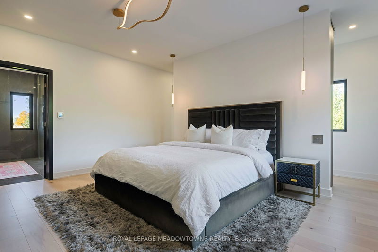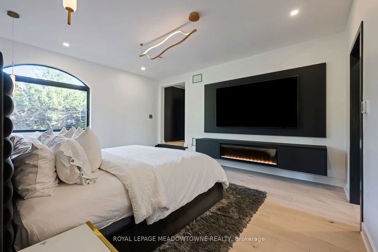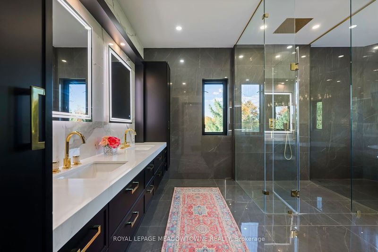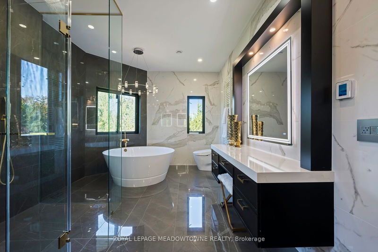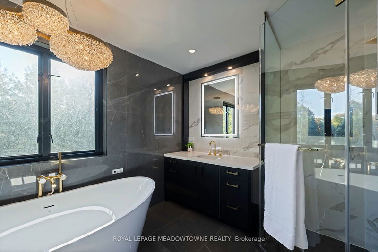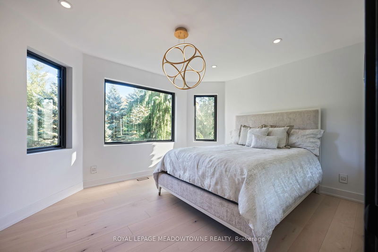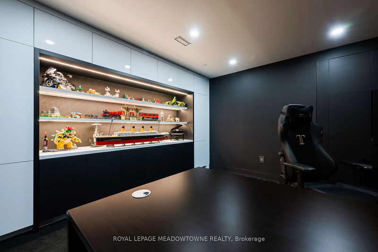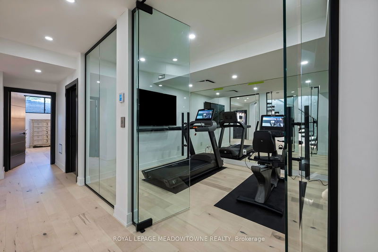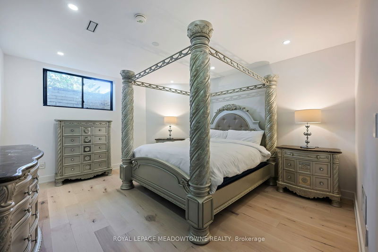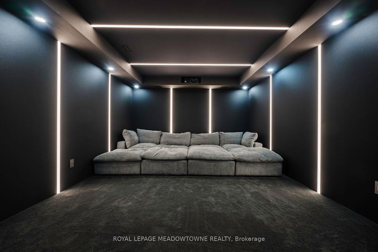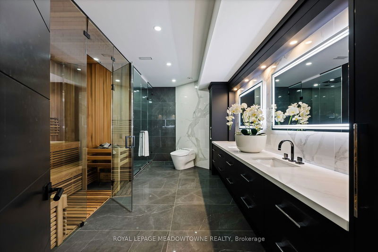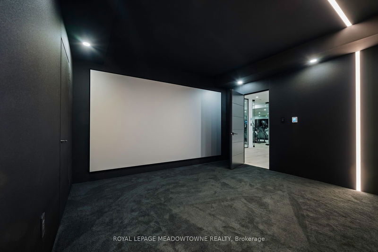Welcome to 17 Abbitt Crescent, a custom smart home that has been completely renovated and remodeled in 2022, set on over 1.6 acres of lush landscape. Enter through the grand foyer featuring a stunning floating staircase with glass railings and indirect lighting that sets the tone for luxury. The chefs kitchen boasts a walk-in pantry, a waterfall granite island, built-in Miele appliances, and a coffee station, perfect for culinary enthusiasts. The two-story great room is bathed in natural light from a wall of windows, providing a breathtaking view of the outdoors. Retreat to the luxurious primary bedroom, including an ensuite with a three-sided shower and a freestanding tub. The finished basement features a state-of-the-art home cinema with acoustic paneling, a gym with glass wall, sauna, bathroom with body jets and lit mirrors. Step outside through the 11-foot doors to your backyard oasis, complete with a covered patio, outdoor barbecue area, a stunning concrete pool with custom lighting, a waterfall feature, and a spillover spa. Enjoy the ambiance created by the pergola patio, custom pond, rain curtains, fireplace and fountain features. The high-performance automation system and Sonos sound system provide seamless entertainment throughout the property. Don't miss your chance to own this unparalleled home that perfectly combines modern luxury with natural beauty! See supplementary feature sheet for a complete list.
详情
- 上市时间: Friday, October 18, 2024
- 3D看房: View Virtual Tour for 17 Abbitt Crescent
- 城市: Halton Hills
- 社区: Georgetown
- 交叉路口: 8 Line & Abbitt Crescent
- 详细地址: 17 Abbitt Crescent, Halton Hills, L7G 4S4, Ontario, Canada
- 家庭房: Walk-Out, Pot Lights, Open Concept
- 厨房: Floor/Ceil Fireplace, Large Window, Built-In Speakers
- 客厅: Heated Floor, Hardwood Floor, Picture Window
- 挂盘公司: Royal Lepage Meadowtowne Realty - Disclaimer: The information contained in this listing has not been verified by Royal Lepage Meadowtowne Realty and should be verified by the buyer.

