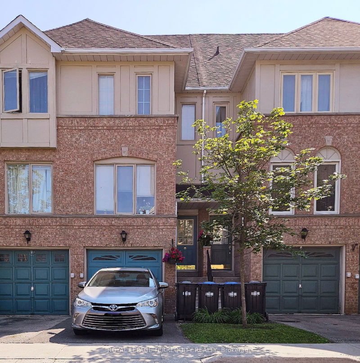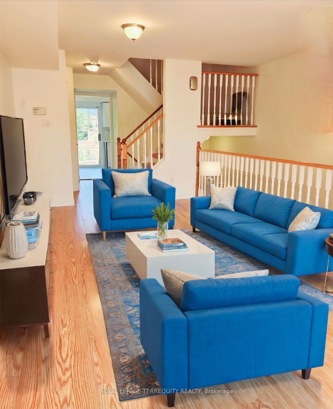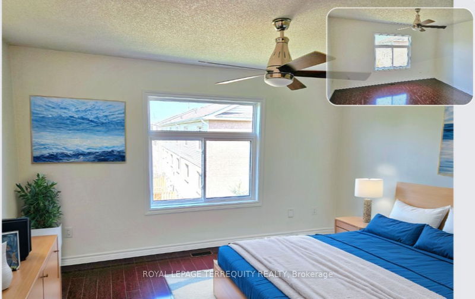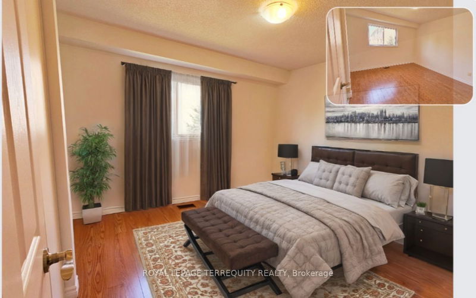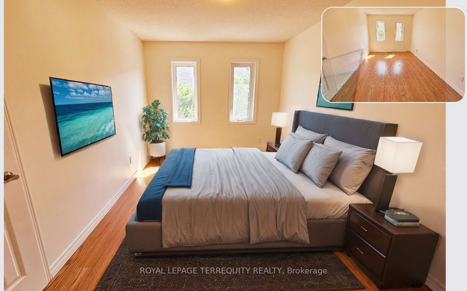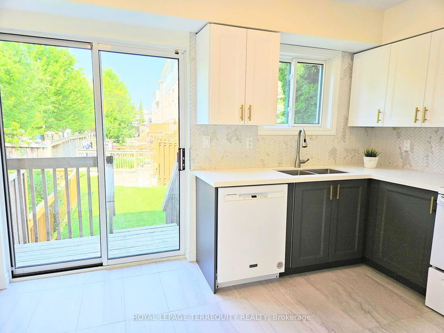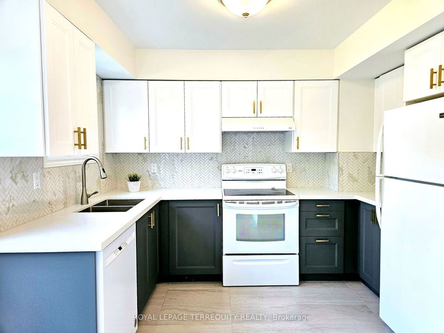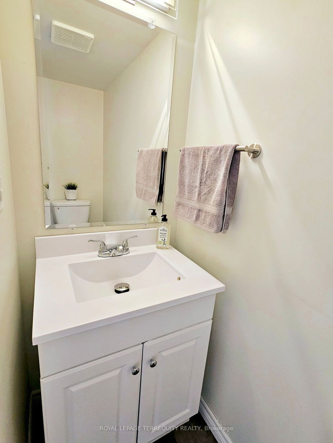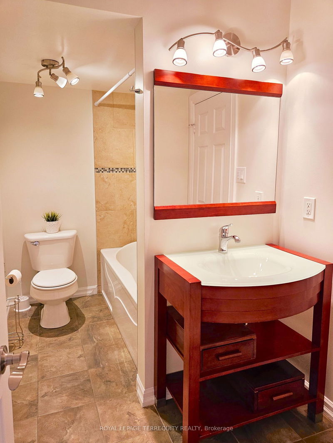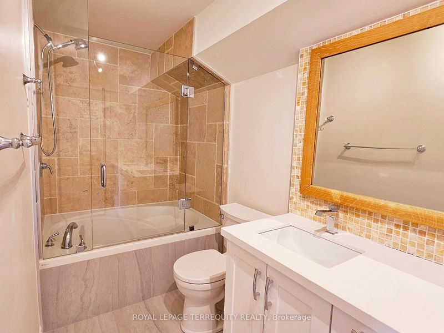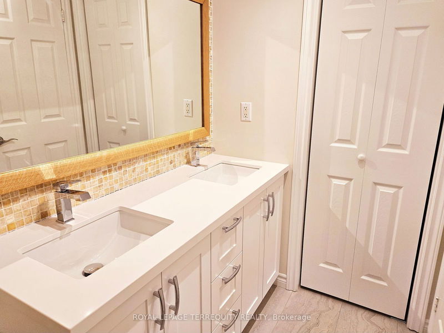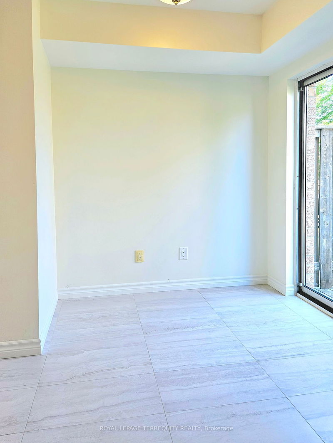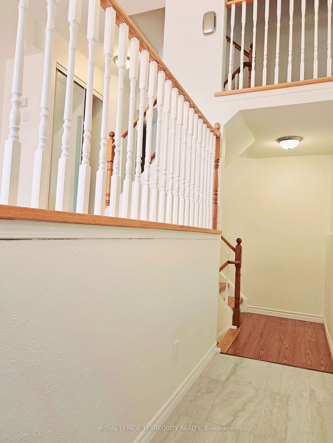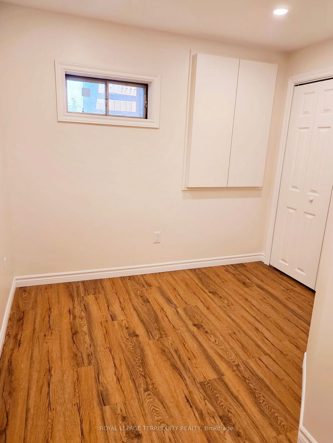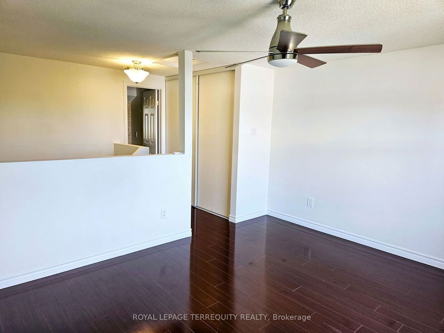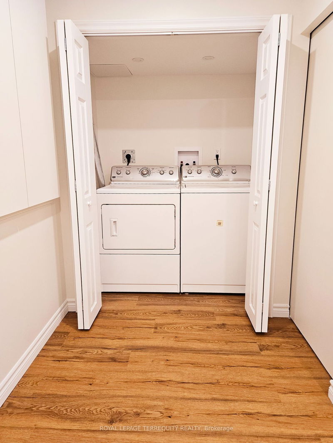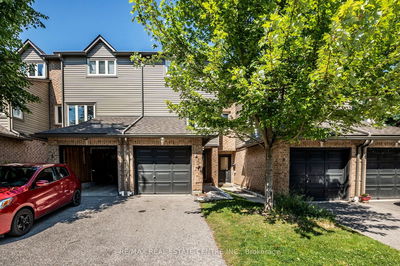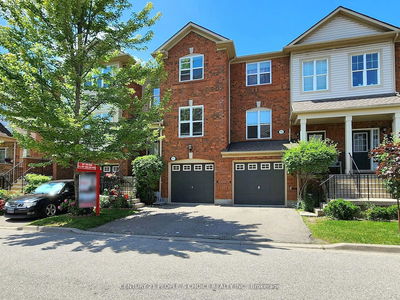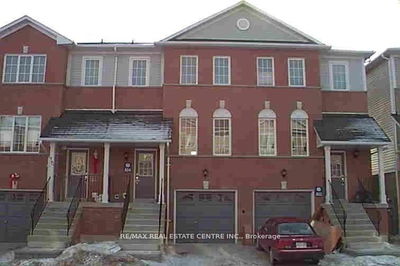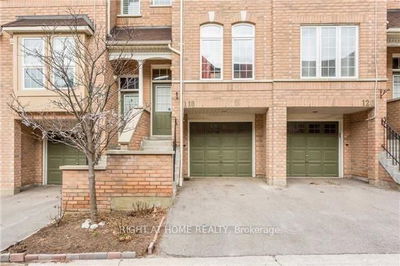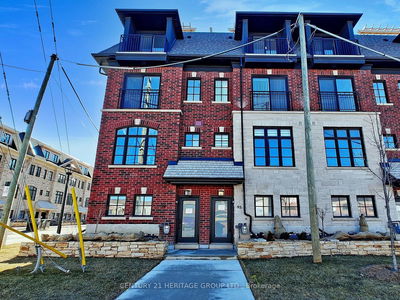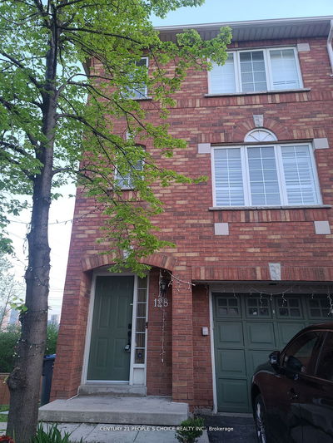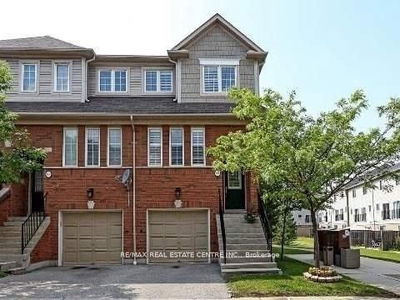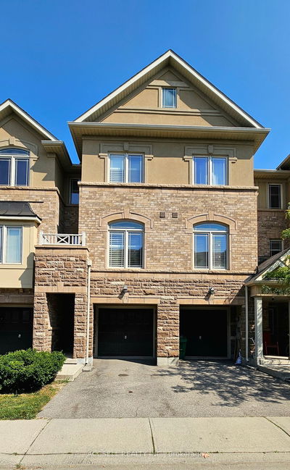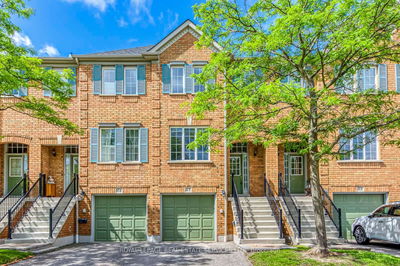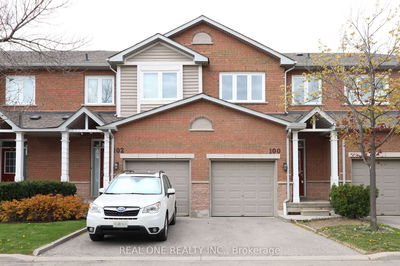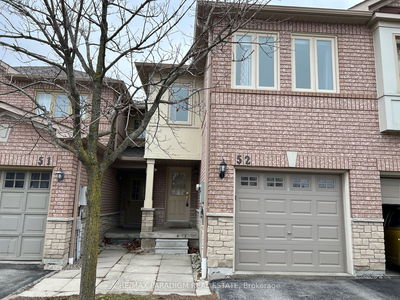Beautiful, Newly Renovated Clean, bright and spacious 3bdr/3bth + Office/Den townhouse in a quiet Mississauga complex. Private and child-friendly - perfect for working professionals or the young family. Conveniently located close to Heartland Center and steps to transit, schools, shops, parks, Hwy 401, Hwy 403 and MORE. Lots of natural light to combined Living / Dining room and Fully Renovated eat-in Kitchen with walk-out to back deck. Sizeable Bedrooms with walk-in closet, updated baths and a Private Full top floor loft-style Master Bedroom with spa-like ensuite, glass-shower / soaker tub enclosure and double sink vanity. Freshly Painted, New Widows throughout and Single car garage with remote opener and direct access to basement and Office/Den this Townhome is A Must See! Tons of Extra storage in basement! NEW Upgrades Include: Fully Renovated eat-in Kitchen Brand New lower-level Office and Laundry. Updated Master Ensuite Spa-Like Bathroom. Energy Efficient Windows replaced throughout. New Garage Door with Silent Remote Opener. New flooring, stairs and modern upgrades throughout. New Furnace and AC with cleaned ducts.
详情
- 上市时间: Thursday, October 17, 2024
- 城市: Mississauga
- 社区: East Credit
- 交叉路口: Bristol and Mavis
- 详细地址: 72-1050 Bristol Road, Mississauga, L5V 2E8, Ontario, Canada
- 客厅: Laminate, Window, Combined W/Dining
- 厨房: Eat-In Kitchen, Quartz Counter, Backsplash
- 挂盘公司: Royal Lepage Terrequity Realty - Disclaimer: The information contained in this listing has not been verified by Royal Lepage Terrequity Realty and should be verified by the buyer.

