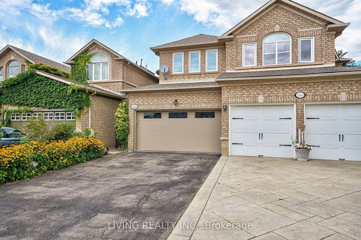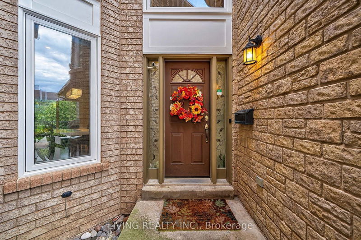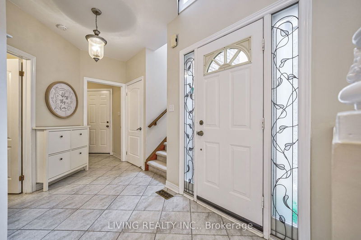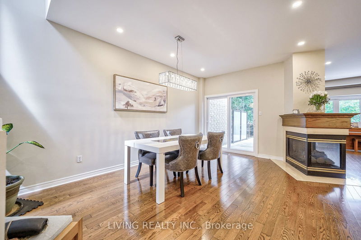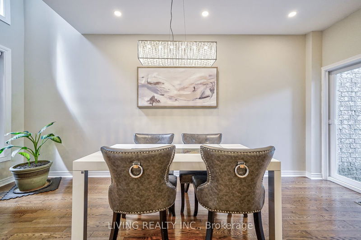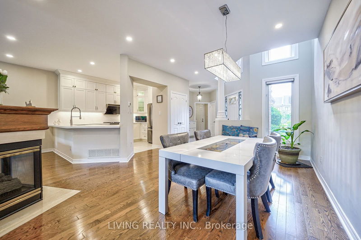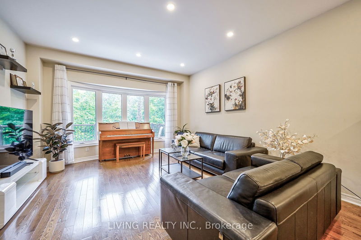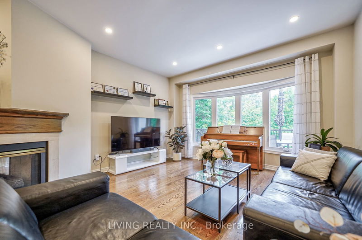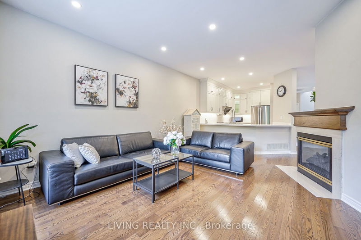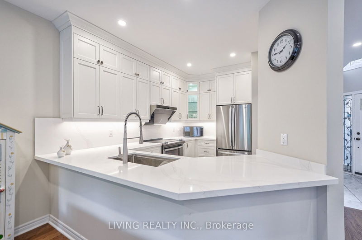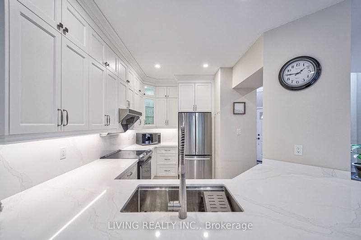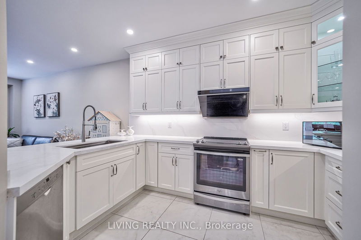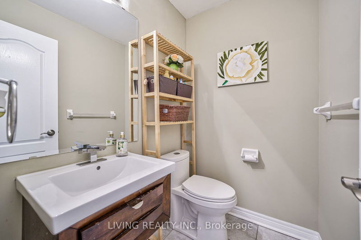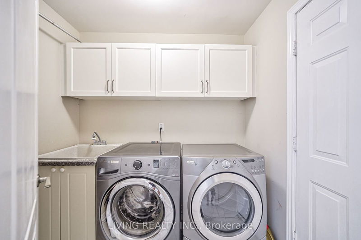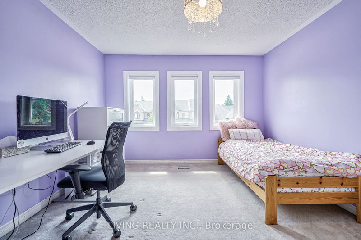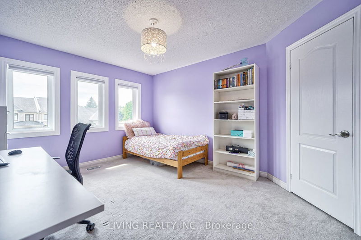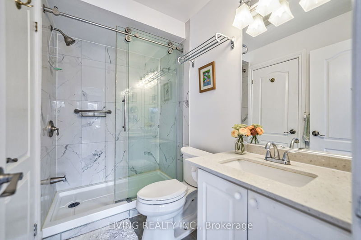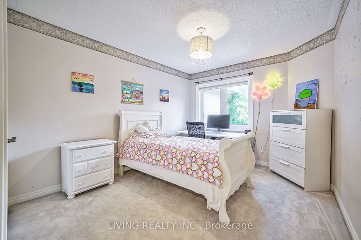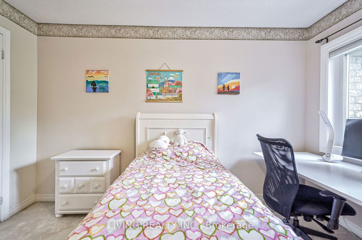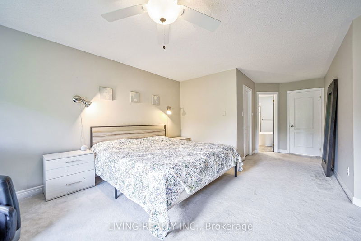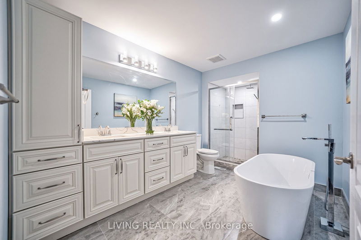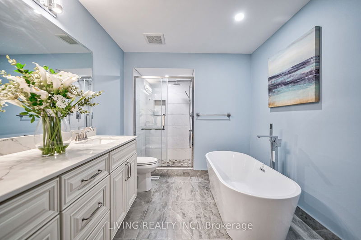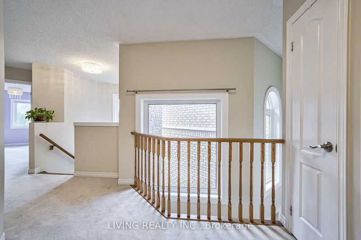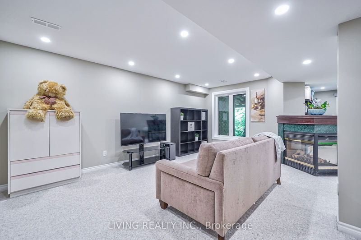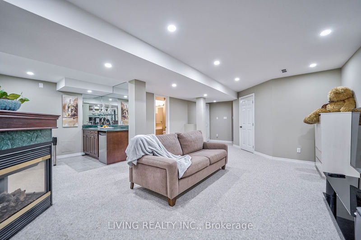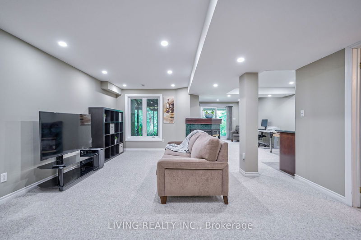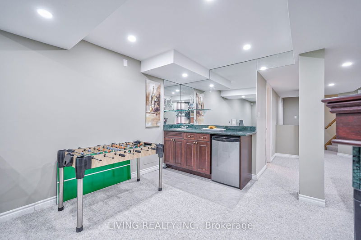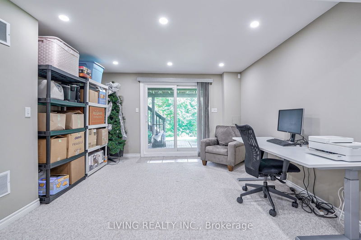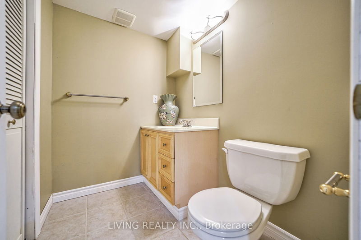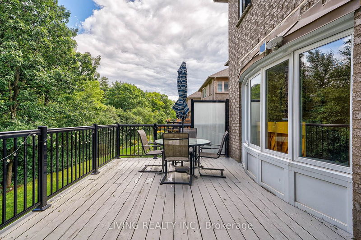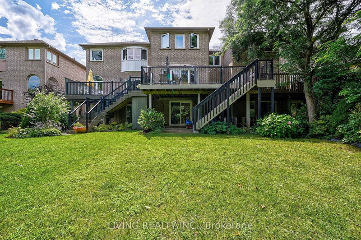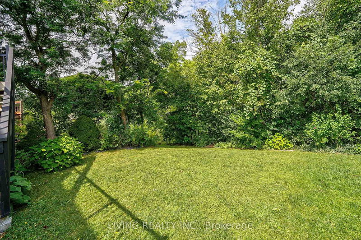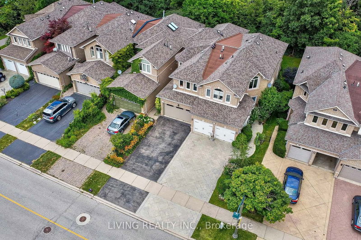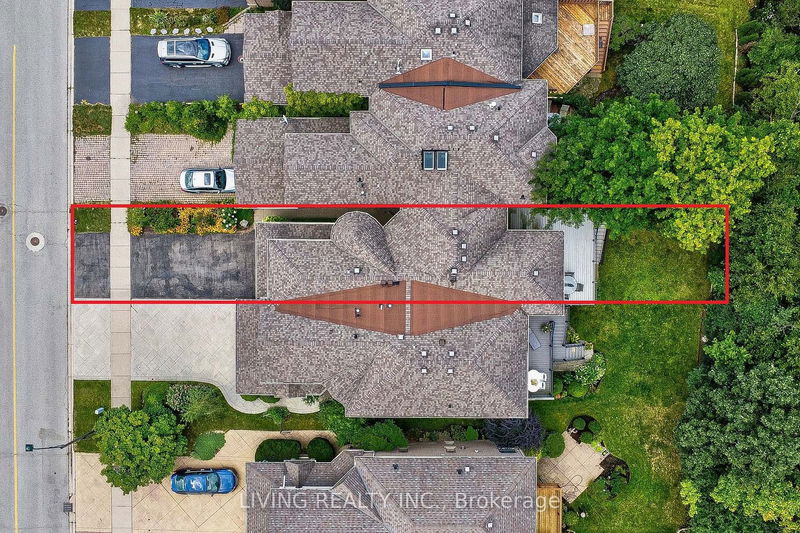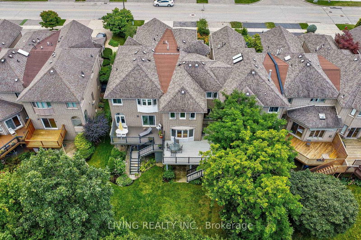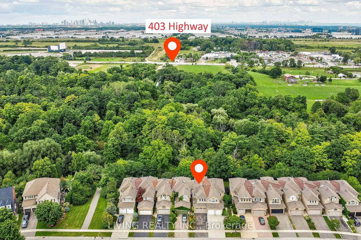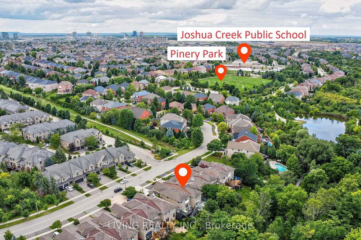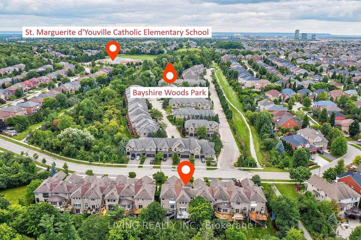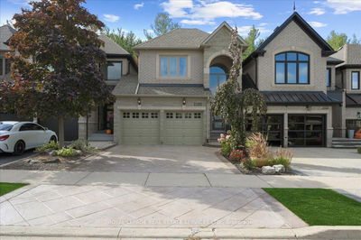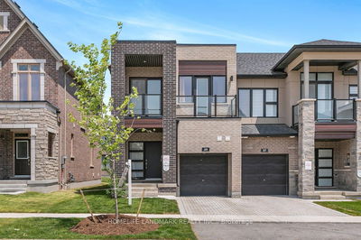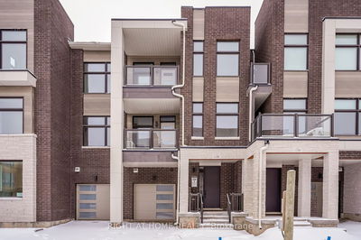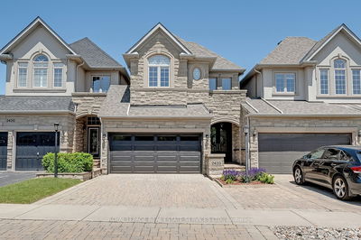Beautiful Executive Freehold Townhome In Rare Opportunity In The Heart Of Joshua Creek Backing Onto Stunning Natural Ravine! Over 3000 Sq Ft Living Spaces, Plus Finished W/O Basement (22'). Spacious Open Concept Layout Baths In Natural Light From Floor To Ceiling Windows (22'). 9 Ft. Smoothy Ceiling (23') And Pot Lights (23'). Formal D/N Rm And Great Room With Attractive 3-Sided Gas Fireplace, Hardwood Flooring And Walk-Out To Large Deck (23'). Modern Kitchen (23') With SS Appliances (23') And Natural Stone Countertop (23'). 2nd Floor Spacious Primary Bedroom w/Walk-In Closet & Updated 5 Pcs Ensuite (20') With Freestanding Soak Tub And Separate Shower. Updated Finished Bsmt With Large Space Of Rec Room Or 2nd Family Room And Office W/O To Patio. Double Car Garage Access TO Home. 2nd Floor Windows (Triple Pane) Double Can Garage Door And Opener (21') Fabulous Location In Top-Ranked School District Just Minutes From Parks & Trails, Rec Centre & Library, Restaurants, Shopping & Amenities, Plus Easy HWY Access!
详情
- 上市时间: Thursday, October 17, 2024
- 城市: Oakville
- 社区: Iroquois Ridge North
- 交叉路口: Bayshire/Rockingham
- 详细地址: 2245 Rockingham Drive, Oakville, L6H 6E7, Ontario, Canada
- 厨房: Ceramic Floor, Breakfast Bar, Modern Kitchen
- 客厅: Hardwood Floor, Bow Window, Pot Lights
- 挂盘公司: Living Realty Inc. - Disclaimer: The information contained in this listing has not been verified by Living Realty Inc. and should be verified by the buyer.

