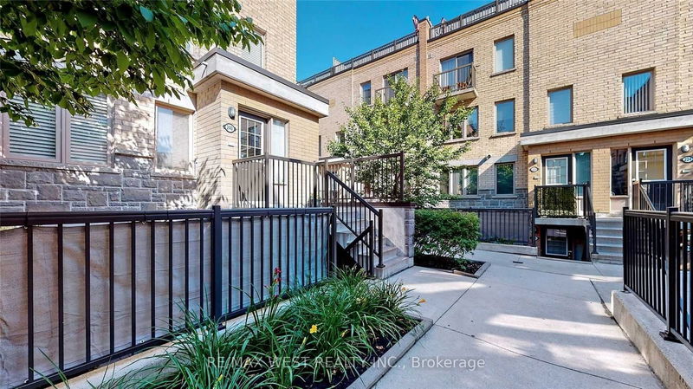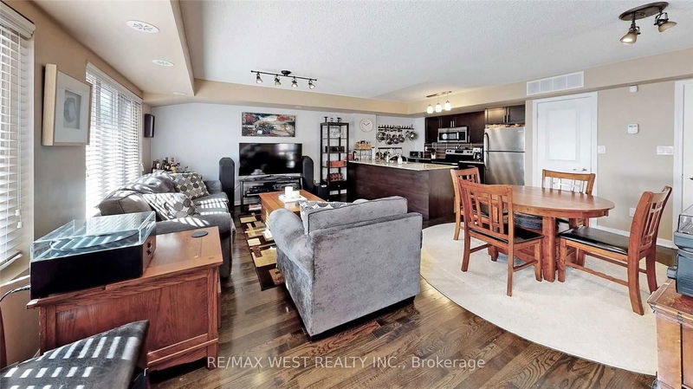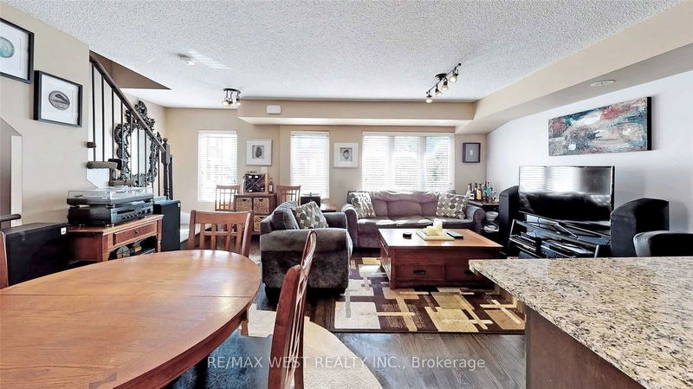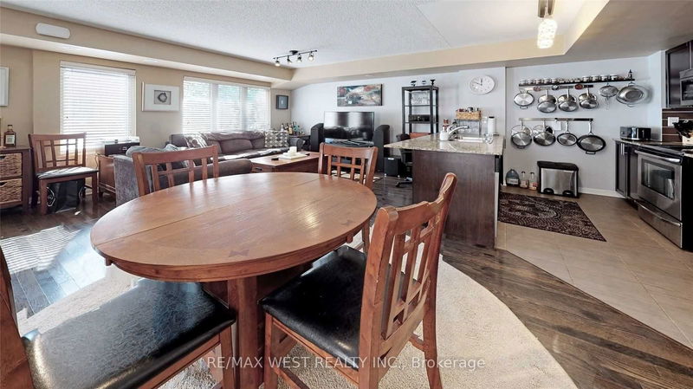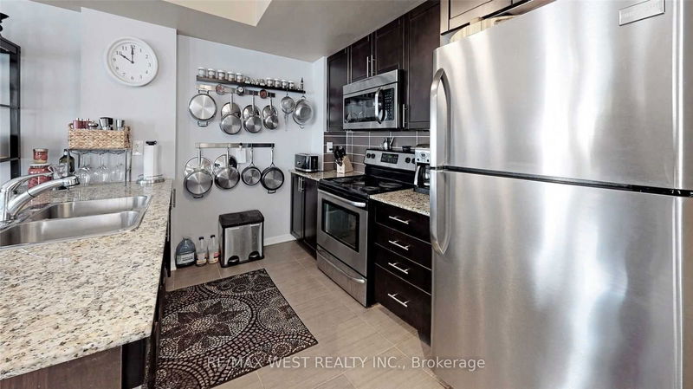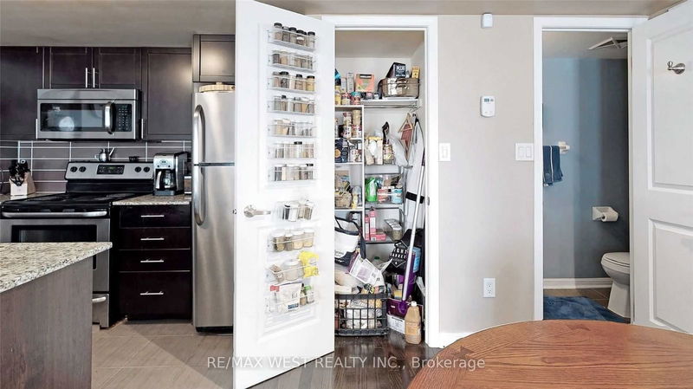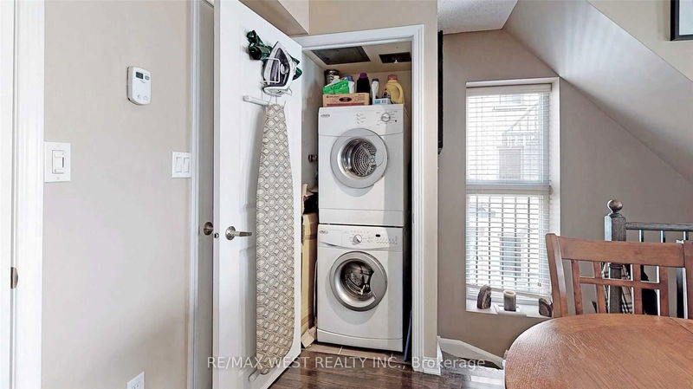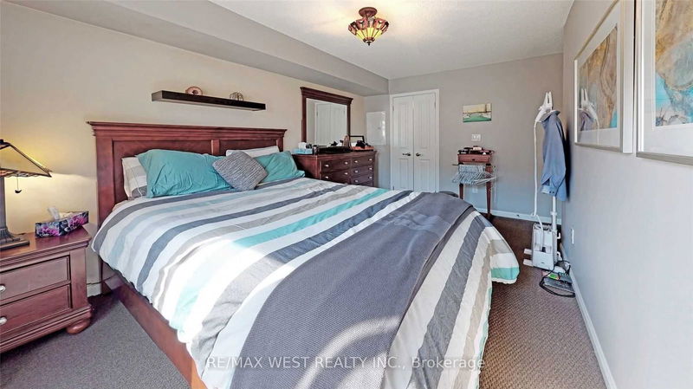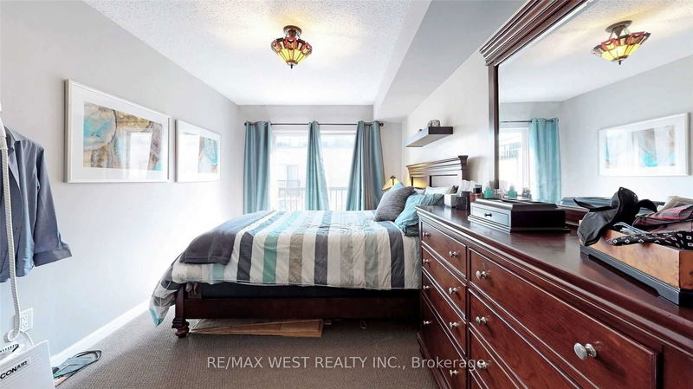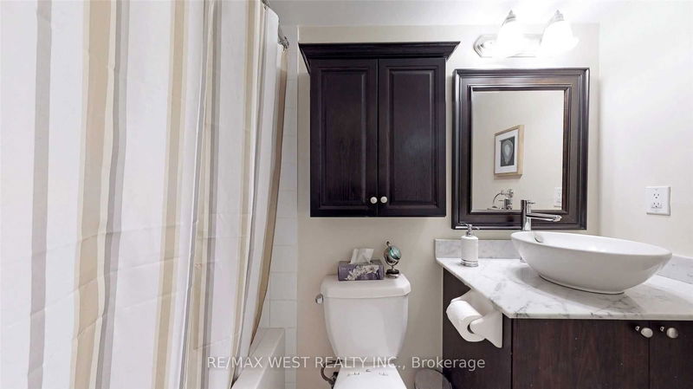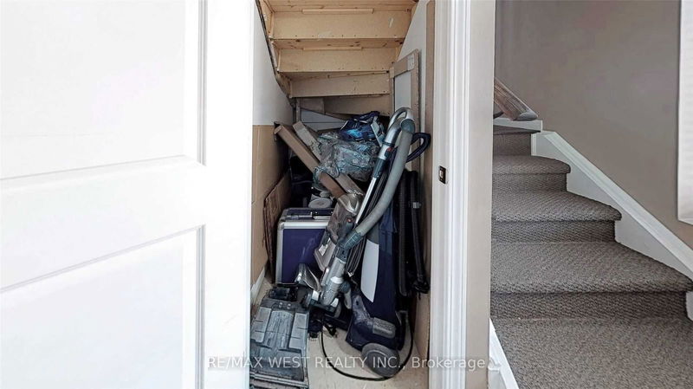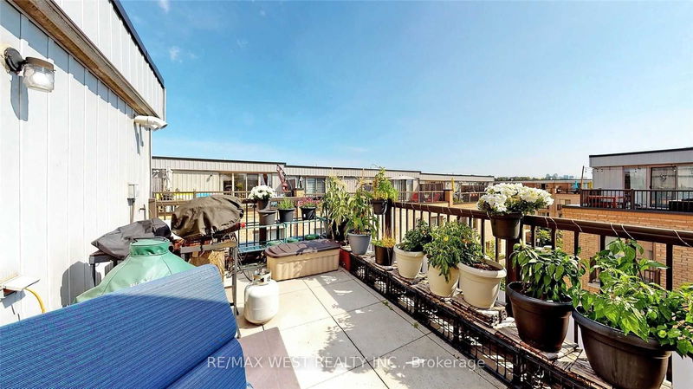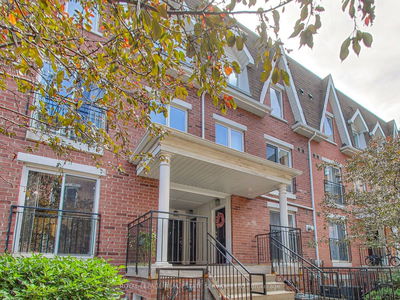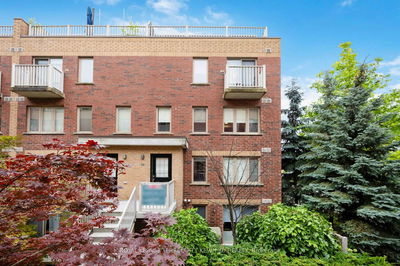This Bright And Immaculate Corner Unit Has An O/C Main Flr Plan, Spacious Kitchen W/S/S Appliances, Wood Flrs On Main Level. 2 Brms, W/In Closet In The Primary Br & A Great Rm On The Top Flr That Could Be 3rd Br Or Home Office-Which Also Features A Walkout To A Spacious Private Roof-Top Terrace. Location Can't Be Beat! Family-Friendly Community Just Steps Away Fr Parks, Shopping And Coffee Shops.
详情
- 上市时间: Thursday, October 17, 2024
- 城市: Toronto
- 社区: Dovercourt-Wallace Emerson-Junction
- 交叉路口: LANSDOWN AND DOVERCOURT
- 详细地址: 240-10 Foundry Avenue, Toronto, M6H 0A6, Ontario, Canada
- 客厅: Hardwood Floor, Combined W/Dining, Open Concept
- 厨房: Ceramic Floor, Granite Counter, Stainless Steel Appl
- 挂盘公司: Re/Max West Realty Inc. - Disclaimer: The information contained in this listing has not been verified by Re/Max West Realty Inc. and should be verified by the buyer.



