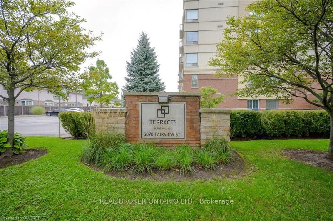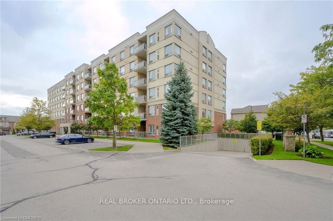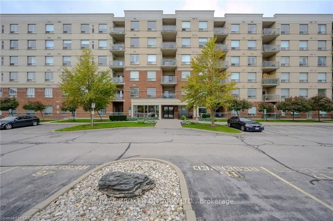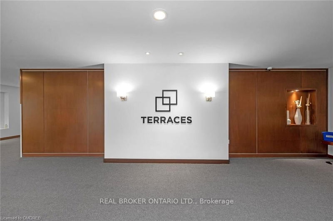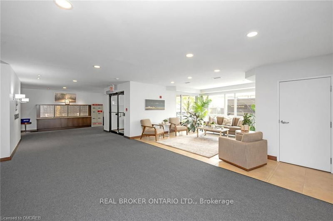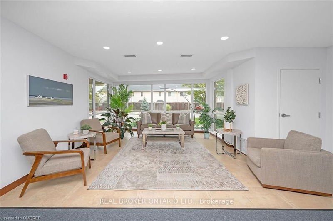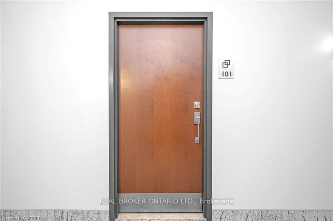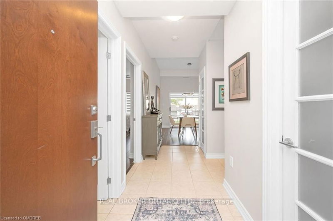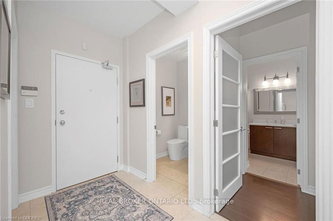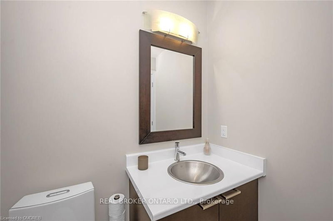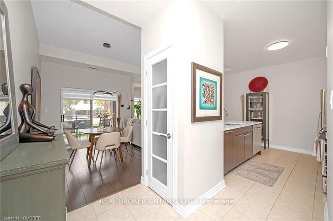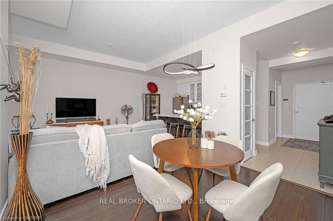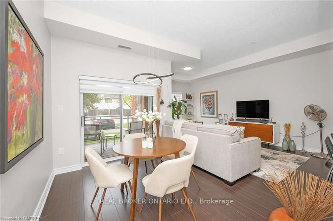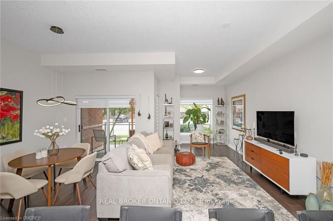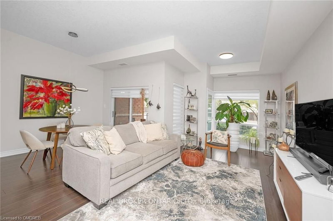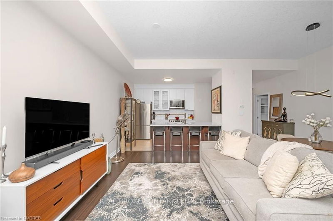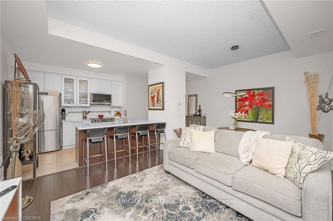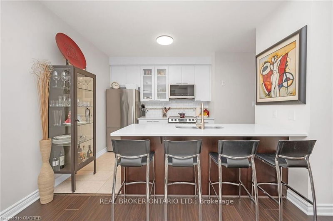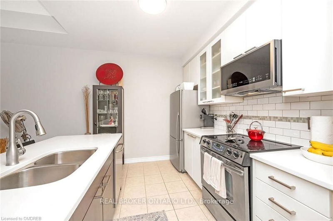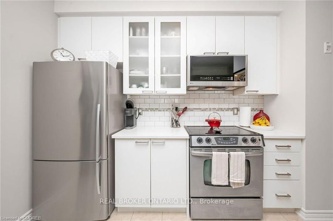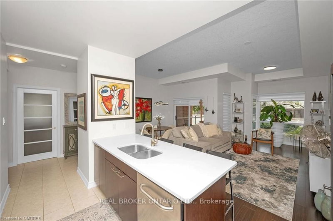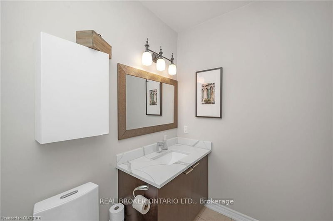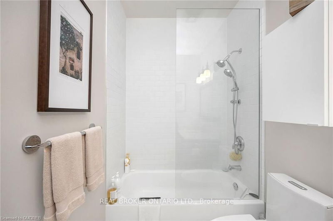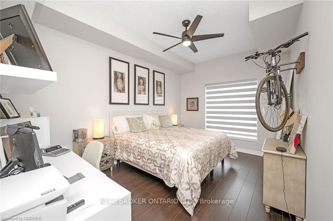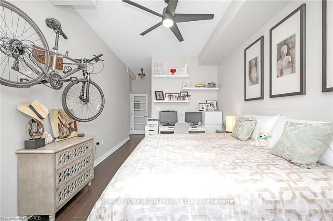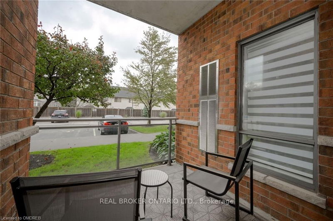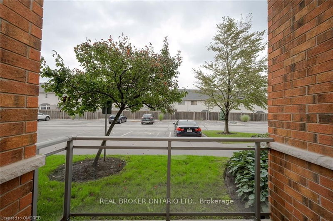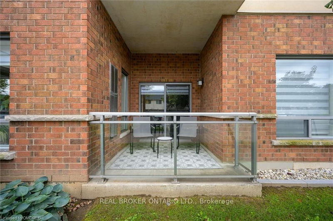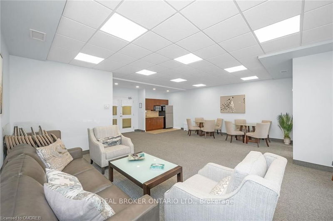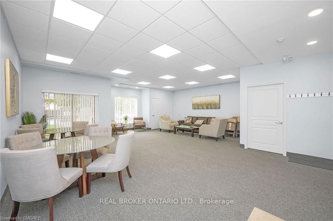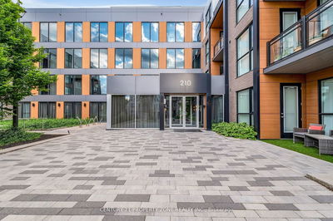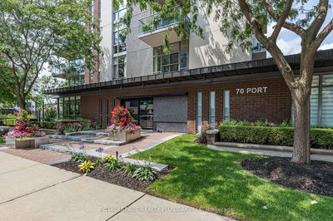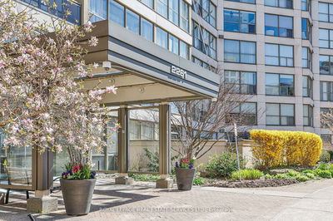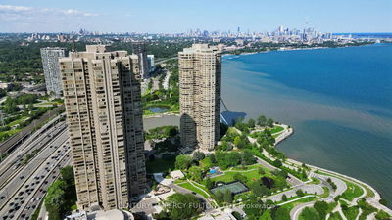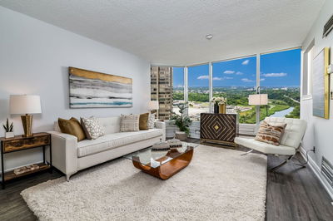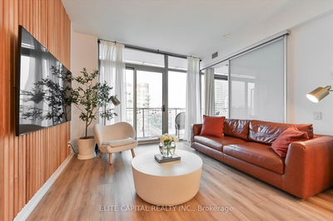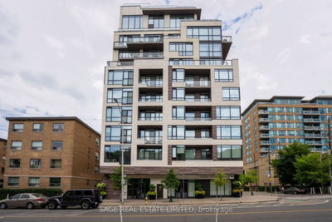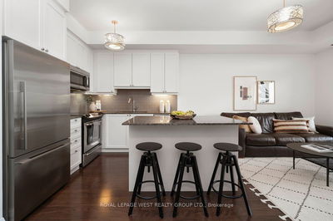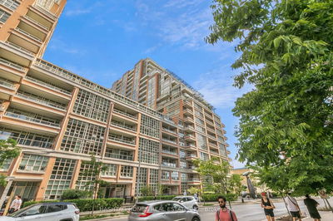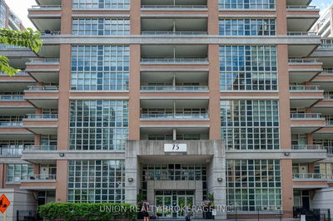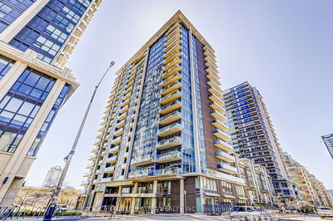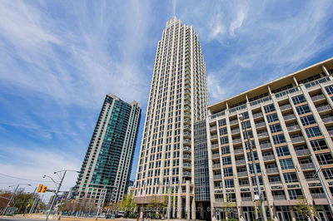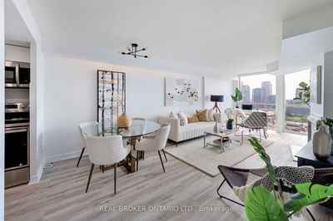Welcome to Suite 101 at 5070 Fairview Streeta spacious main floor unit offering over 900 sq ft of living space, plus underground parking and a locker. This well-designed suite features separate living, dining, and working areas, with a private primary bedroom retreat. The 9-foot ceilings, wide plank flooring, and frosted glass doors bring elegance to the open concept layout. The large kitchen includes stainless steel appliances, quartz countertops, high-end cabinetry, and an oversized peninsula for ample counter space and storage. It opens to a spacious dining area with double sliding doors leading to a cozy ground-level terrace. There is also office space perfect for the days you work from home. The foyer offers convenient features like a walk-in laundry, pantry/utility room. Spacious powder room, and a large closet for extra storage. The primary suite has a large walk-in closet and an ensuite bathroom, providing a comfortable private retreat. Appleby GO Station is within walking distance, and there's easy access to the QEW. You'll also be close to shopping, dining, Sherwood Forest Park, and biking paths. Suite 101 combines luxury, comfort, and convenience in a prime Burlington location. One of the best units in the building.
详情
- 上市时间: Thursday, October 17, 2024
- 3D看房: View Virtual Tour for 101-5070 Fairview Street
- 城市: Burlington
- 社区: Appleby
- 详细地址: 101-5070 Fairview Street, Burlington, L7L 0B8, Ontario, Canada
- 厨房: Breakfast Bar, Stainless Steel Appl
- 客厅: Open Concept, Combined W/Office
- 挂盘公司: Real Broker Ontario Ltd. - Disclaimer: The information contained in this listing has not been verified by Real Broker Ontario Ltd. and should be verified by the buyer.

