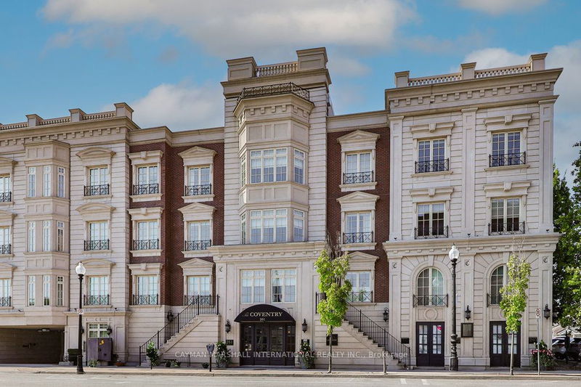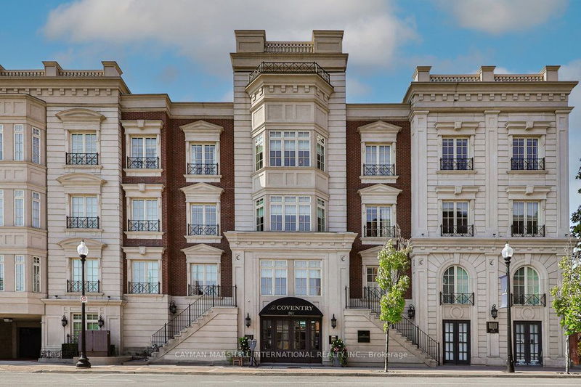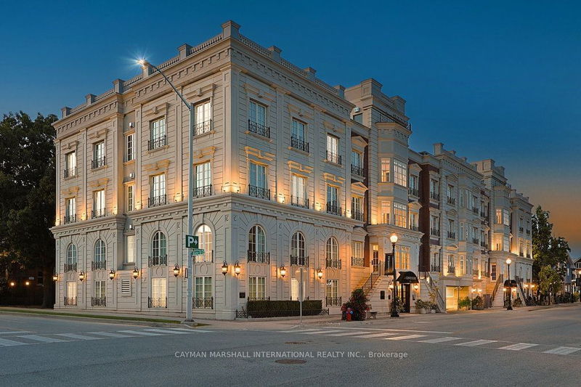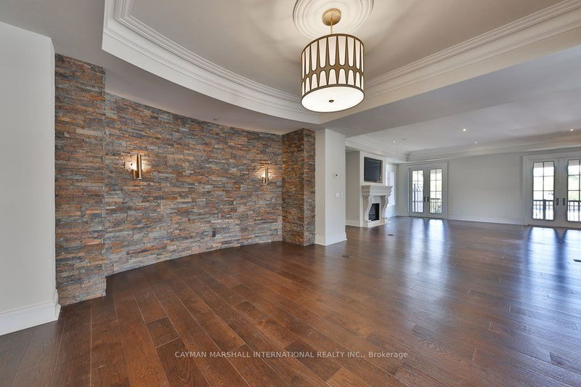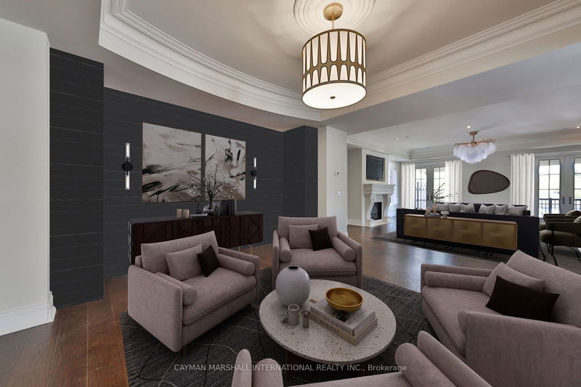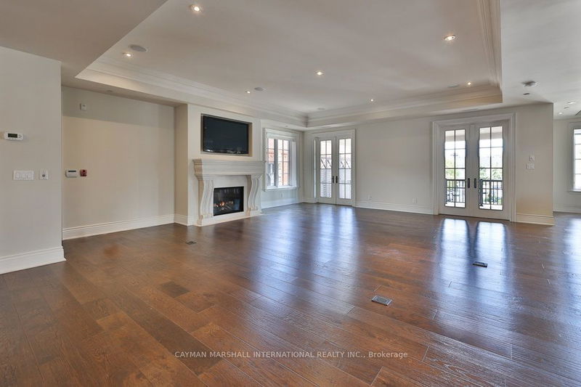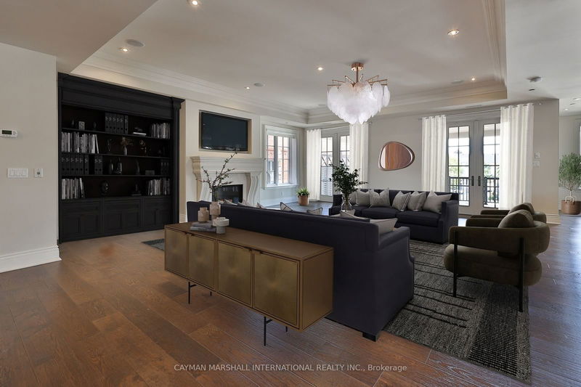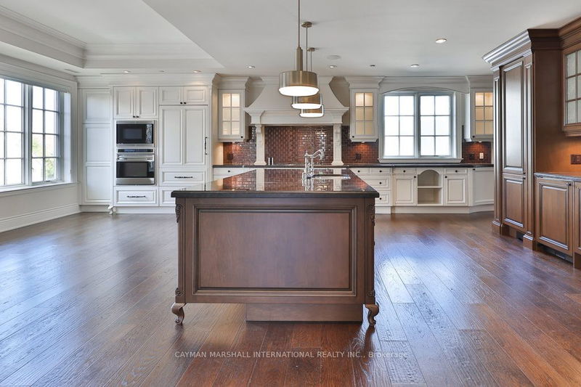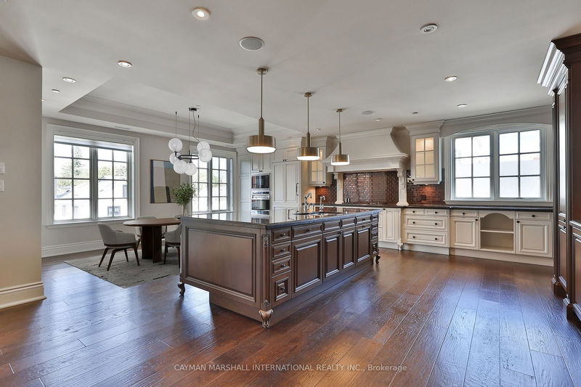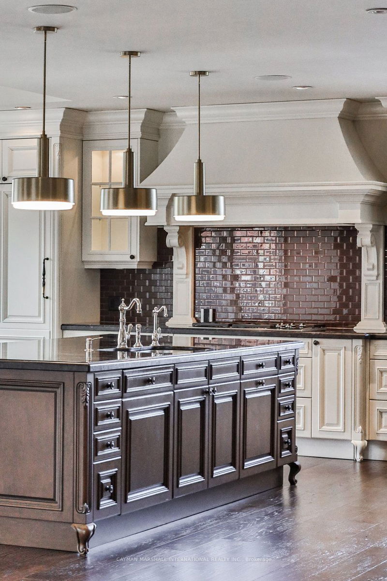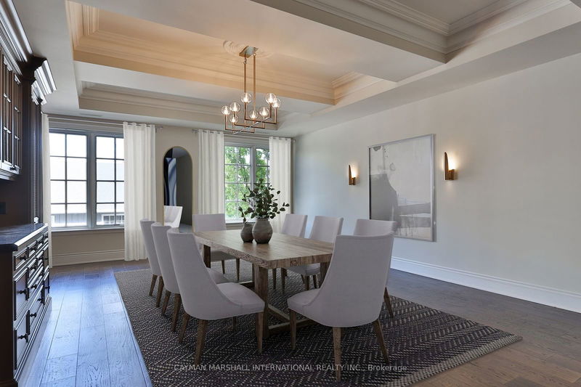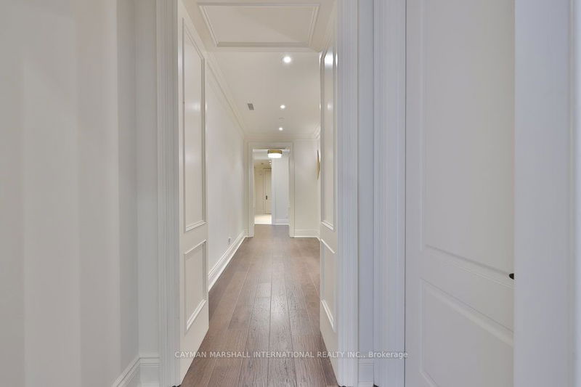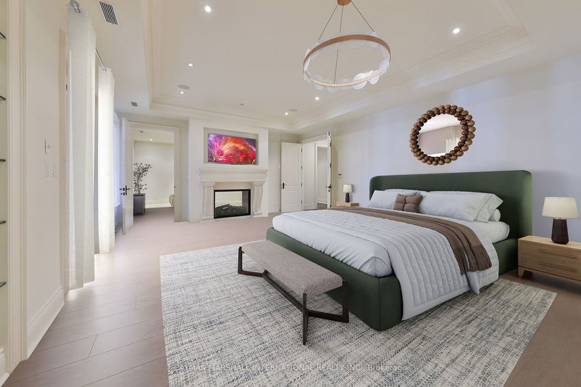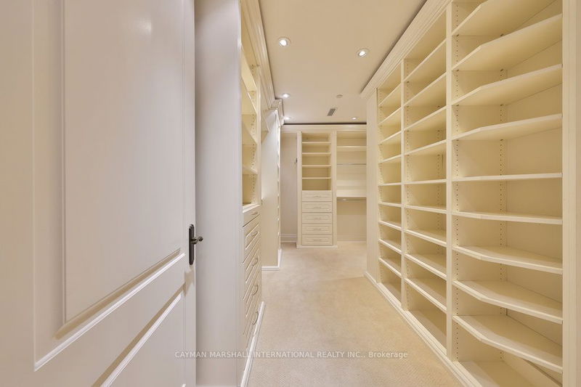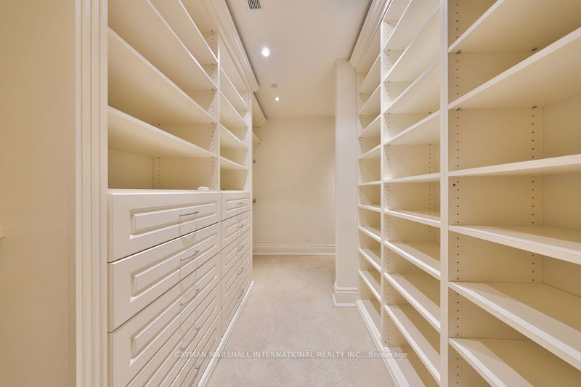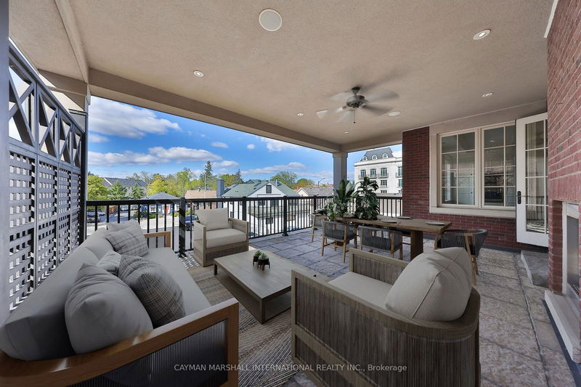The Coventry is the perfect residence for distinctive owners that want city living but don't want to give up their privacy. This is the largest condo in downtown Oakville. A one-of-a-kind residence with 5,750 square feet of one level living. With 10' ceilings, and extensive custom millwork throughout it provides a timeless transitional style of luxury that will adapt to your own personal choices for furniture and artwork. The Coventry was designed and constructed to look like it's been here for a hundred years. This condo suite puts you close to everything that makes downtown living special - boutiques, parks, theatres, museums, galleries, cafes, restaurants, and the lake and harbour. There are 3 bedroom suites with full ensuites and walk-in closets. The primary has a private sitting area that walks out to a private 285 square foot covered patio. There is a 2-sided fireplace between the den and the sleeping quarters. There is an oversized walk around walk-in closet and a 5-piece ensuite. The main living space is welcomed by a large foyer with double closets and marble flooring. The suite occupies the entire 3rd floor. The main area is made up of a piano/lounge area, a formal large dining room that can seat 20 guests or more, a walk-in pantry, a large eat-in custom Downsview kitchen. A large family room with a fireplace. The main area opens onto 1 of 2 private covered patio of 300 sq.ft. Additional features of this residence include a walk-in laundry room with 2 cedar-lined closets, a rooftop patio for enjoying cocktails or quiet moments under the sky, 4 parking spots, and a double-sided storage locker. The Coventry is more than just a home - it's an opportunity to live luxuriously while enjoying the best of Oakville's vibrant downtown.
详情
- 上市时间: Friday, October 11, 2024
- 3D看房: View Virtual Tour for 303/304-261 Church Street
- 城市: Oakville
- 社区: Old Oakville
- 交叉路口: Dunn & Church St
- 详细地址: 303/304-261 Church Street, Oakville, L6J 1N7, Ontario, Canada
- 客厅: Hardwood Floor, Crown Moulding, Open Concept
- 家庭房: Hardwood Floor, Fireplace, W/O To Deck
- 厨房: Hardwood Floor, Pantry, Eat-In Kitchen
- 挂盘公司: Cayman Marshall International Realty Inc. - Disclaimer: The information contained in this listing has not been verified by Cayman Marshall International Realty Inc. and should be verified by the buyer.

