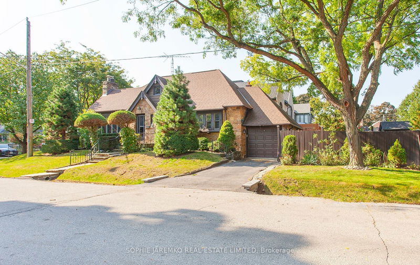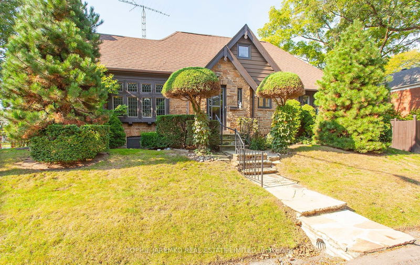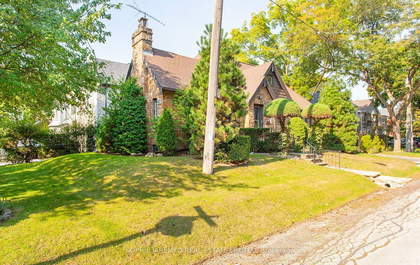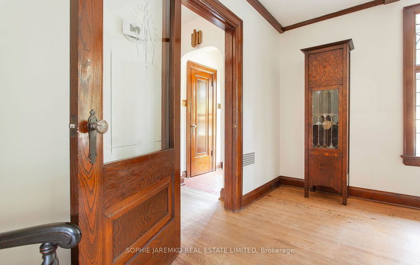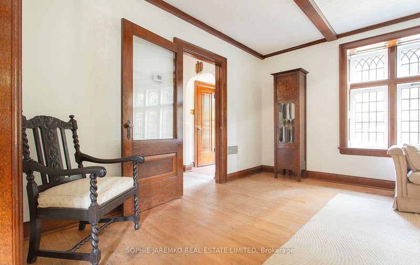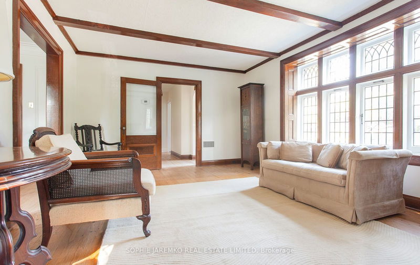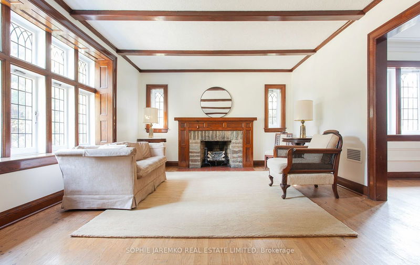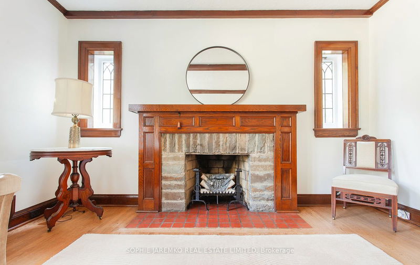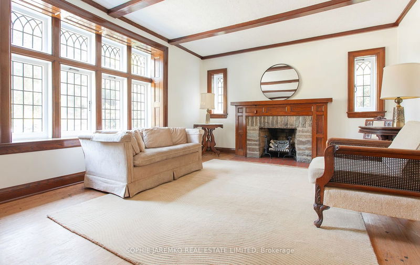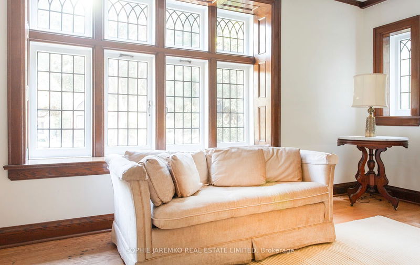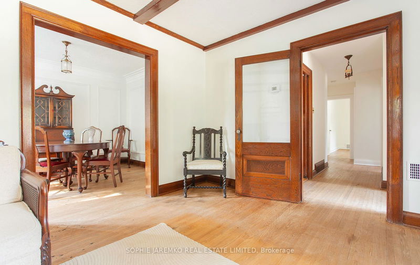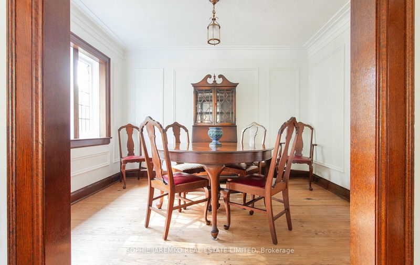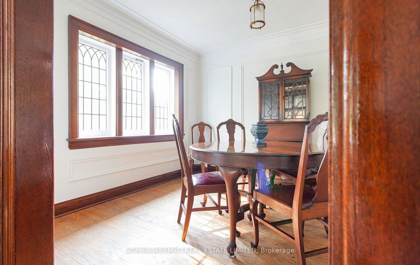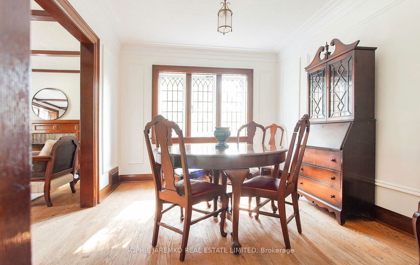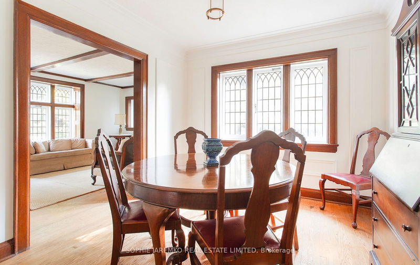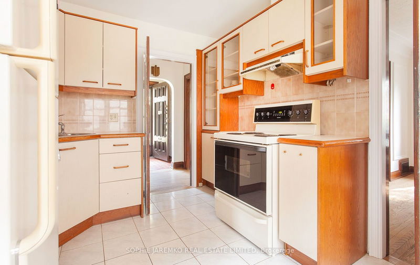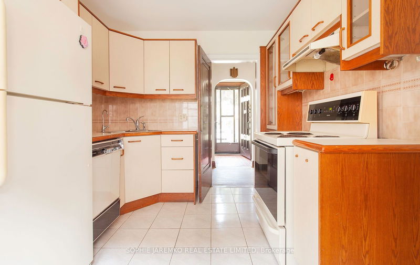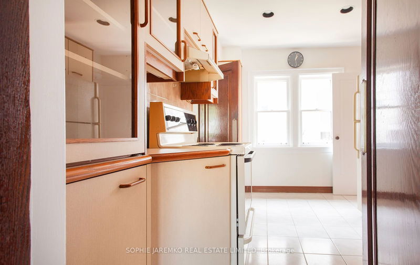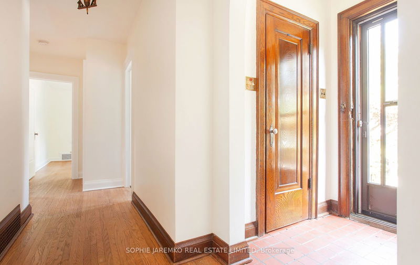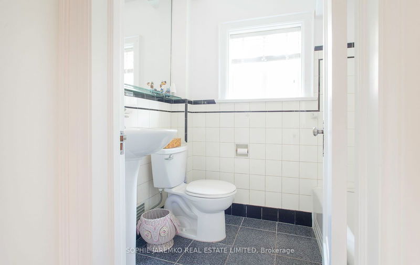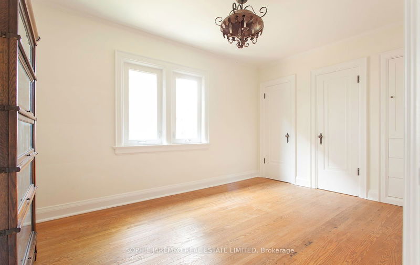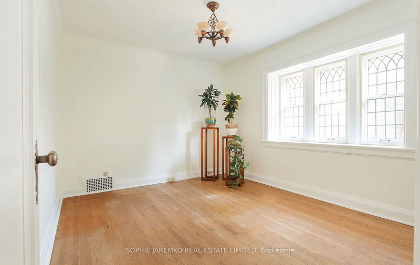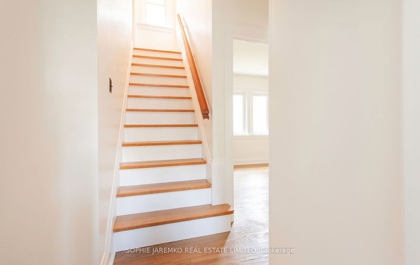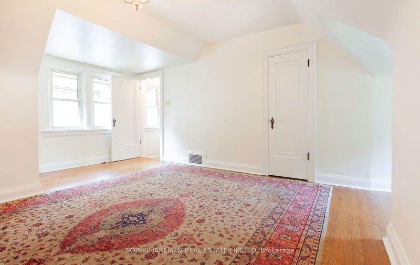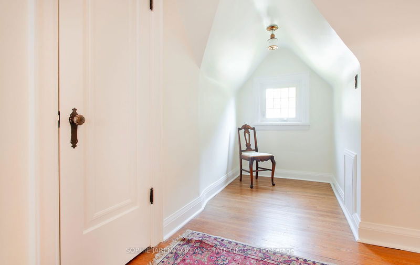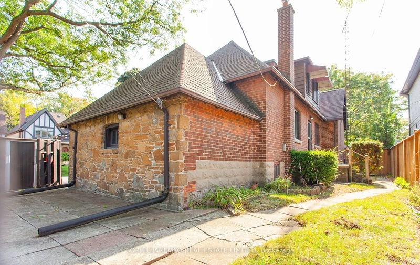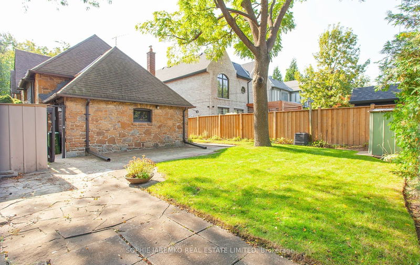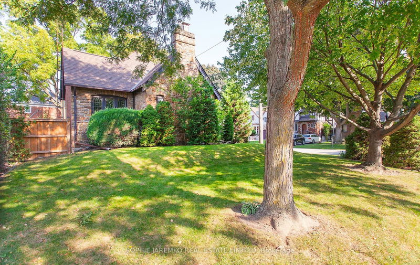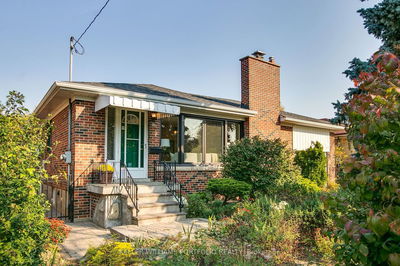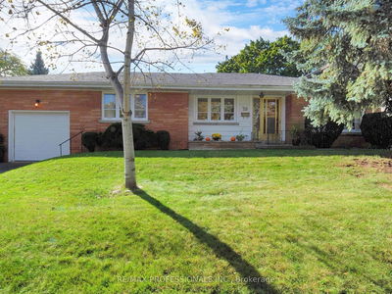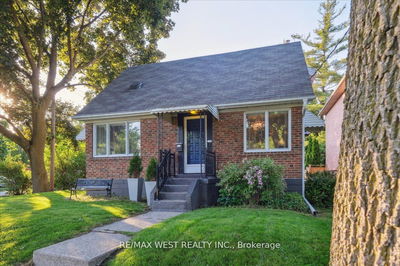You can't miss this special house in an amazing location, on the market for the FIRST TIME in 40 years. Built in 1943 with brick and stone, it is located on the west side of Cliveden Ave at Van Dusen Boulevard in the coveted Thompson Orchard on a 40 x 110 ft lot. This is a once-in-a-generation opportunity to move into this stunning property on a tree-lined street. I didn't realize how much PRIVACY the interior of this particular house offers until I stepped into it. The natural light moving through the house is amazing and highlights the existing architectural features. The living room can accommodate a lot of seating and has leaded windows and a beamed ceiling. The dining room is more intimate and has crown moulding. The galley kitchen has a walk-out to the back and leads to the side yard. The main floor a has two bedrooms and a 4-piece washroom. The second floor holds a large room and, with engineering consultation, there is always the possibility of expanding the 2nd floor room into the attic/dormer. The basement includes a powder room & a large rec room and because the house sits a bit higher, there is natural light in the basement too! The side yard has east, west and north exposure so it also has sunshine all day! Walk 2 short blocks to Bloor St and the Royal York Subway station. Close to Brentwood Library, Memorial Recreation Center, places of worship, excellent schools. Close to the Kingsway restaurants and shops, grocery shopping and highways!
详情
- 上市时间: Tuesday, October 15, 2024
- 城市: Toronto
- 社区: Stonegate-Queensway
- 交叉路口: Royal York and Bloor
- 详细地址: 82 Cliveden Avenue, Toronto, M8Z 3N1, Ontario, Canada
- 客厅: Leaded Glass, Beamed, Hardwood Floor
- 厨房: West View, W/O To Garden
- 挂盘公司: Sophie Jaremko Real Estate Limited - Disclaimer: The information contained in this listing has not been verified by Sophie Jaremko Real Estate Limited and should be verified by the buyer.

